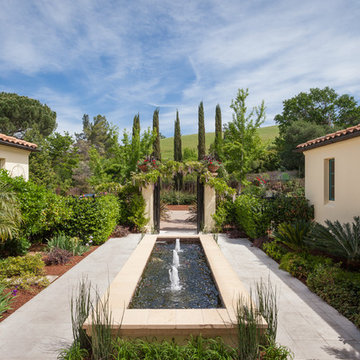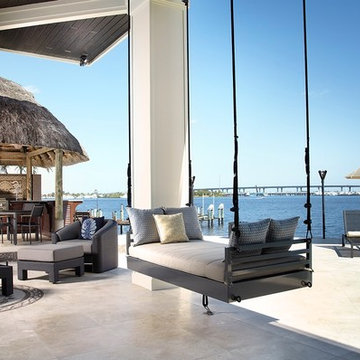Esterni blu, beige - Foto e idee
Filtra anche per:
Budget
Ordina per:Popolari oggi
41 - 60 di 313.379 foto
1 di 3
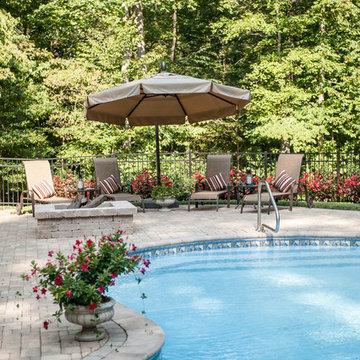
Kidney shaped pool with custom steps and in pool seating. Beautiful Eagle Bay "EB" Kingsland Traditional pavers in James River Color Bordered with EB Cottagestone 6"x6" Textured Shenandoah pavers. EB Copingstone, James River. EB Highland Retaining wall in Shenandoah.

While not overly large by way of swimming purposes, the Pool allows the comfort of sunbathing on its umbrella covered wet shelf that is removable when full sunlight is required to work away those winter whites. Illuminated water runs around a wooden deck that feels as if you are floating over the pool and a submerged spa area transports you to the back of a yacht in harbor at night time.
The linear fire pit provides warmth on those rarely found winter days in Naples, yet offers nightly ambiance to the adjacent Spa or Lanai area for a focal point when enjoying the use of it. 12” x 24” Shell Stone lines the pool and lanai deck to create a tranquil pallet that moves the eye across its plain feel and focuses on the glass waterline tile and light grey glass infused pebble finish.
LED Bubblers line the submerged gas heated Spa so as to create both a sound and visual barrier to enclose the resident of this relaxation space and allow them to disappear into the warmth of the water while enjoying the ambient noise of their affects.
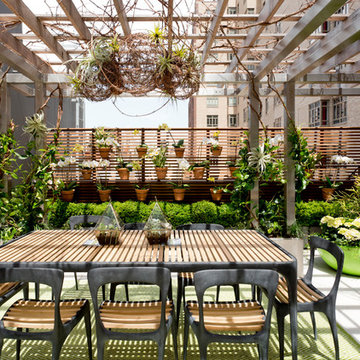
Photo: Rikki Snyder © 2016 Houzz
Idee per una grande terrazza minimal sul tetto e sul tetto con un giardino in vaso e una pergola
Idee per una grande terrazza minimal sul tetto e sul tetto con un giardino in vaso e una pergola
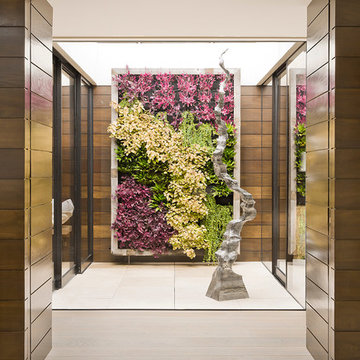
Manolo Langis Photographer
Esempio di un piccolo giardino stile marino esposto in pieno sole in cortile con pavimentazioni in pietra naturale
Esempio di un piccolo giardino stile marino esposto in pieno sole in cortile con pavimentazioni in pietra naturale

The landscape of this home honors the formality of Spanish Colonial / Santa Barbara Style early homes in the Arcadia neighborhood of Phoenix. By re-grading the lot and allowing for terraced opportunities, we featured a variety of hardscape stone, brick, and decorative tiles that reinforce the eclectic Spanish Colonial feel. Cantera and La Negra volcanic stone, brick, natural field stone, and handcrafted Spanish decorative tiles are used to establish interest throughout the property.
A front courtyard patio includes a hand painted tile fountain and sitting area near the outdoor fire place. This patio features formal Boxwood hedges, Hibiscus, and a rose garden set in pea gravel.
The living room of the home opens to an outdoor living area which is raised three feet above the pool. This allowed for opportunity to feature handcrafted Spanish tiles and raised planters. The side courtyard, with stepping stones and Dichondra grass, surrounds a focal Crape Myrtle tree.
One focal point of the back patio is a 24-foot hand-hammered wrought iron trellis, anchored with a stone wall water feature. We added a pizza oven and barbecue, bistro lights, and hanging flower baskets to complete the intimate outdoor dining space.
Project Details:
Landscape Architect: Greey|Pickett
Architect: Higgins Architects
Landscape Contractor: Premier Environments
Photography: Sam Rosenbaum

Camilla Quiddington
Immagine di una terrazza classica di medie dimensioni e nel cortile laterale con un parasole
Immagine di una terrazza classica di medie dimensioni e nel cortile laterale con un parasole
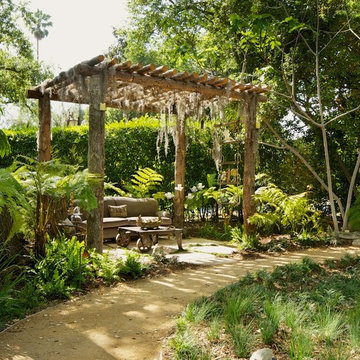
Decomposed Granite Pathway
Ispirazione per un giardino rustico in ombra di medie dimensioni e dietro casa
Ispirazione per un giardino rustico in ombra di medie dimensioni e dietro casa
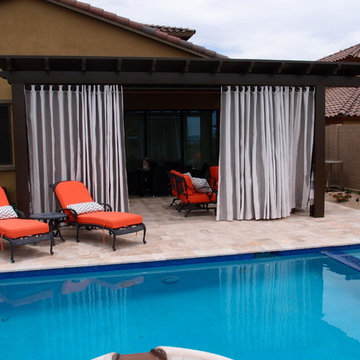
Decor Team - Outdoor curtains on a decorative rod, with brass grommets, Sunbrella Fabric (Manhattan Fog).
Exterior Design & Landscaping by Creative Environments.
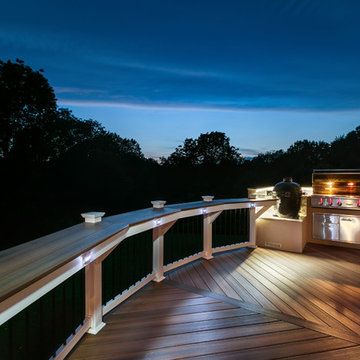
The “V” pattern of the Fiberon Horizon Ipe deck boards creates an eye-catching floor design. Using the same composite deck boards as top rails provides a striking contrast to the Fiberon Horizon white posts and visually connects the space. The wide flat top rail also doubles as table-top dining. Add in the outdoor kitchen and lighting, and this deck is an impressive extension of the home. One of the best things about this outdoor space is that the decking and railing are low-maintenance Fiberon composites.

Frameless Pool fence and glass doors designed and installed by Frameless Impressions
Esempio di una piccola piscina monocorsia minimalista rettangolare dietro casa con pedane
Esempio di una piccola piscina monocorsia minimalista rettangolare dietro casa con pedane
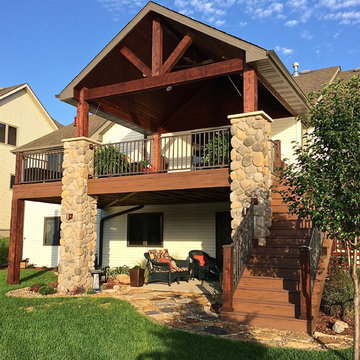
Harold Cross, Archadeck of Central Iowa
Immagine di una grande terrazza chic dietro casa con un tetto a sbalzo
Immagine di una grande terrazza chic dietro casa con un tetto a sbalzo
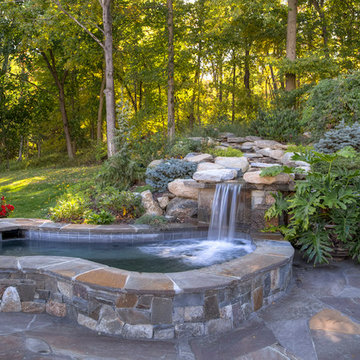
This beautiful kidney-shaped spa, with natural flagstone coping and bluestone tiling, gets a special touch from a gorgeous waterfall that cascades all the way down the slope behind the whirlpool. Matching natural stone pavers and retaining wall make it all look like a natural part of the rustic landscape.
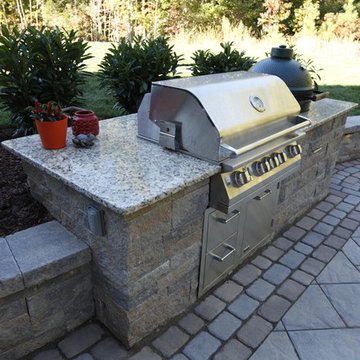
Immagine di un grande patio o portico classico dietro casa con pavimentazioni in cemento e nessuna copertura
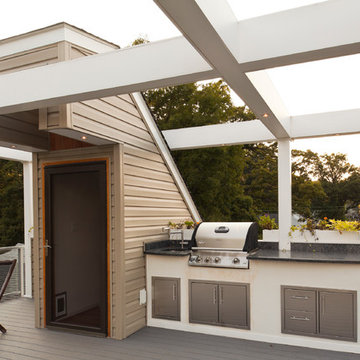
Roof top deck in Baltimore County, Maryland: This stunning roof top deck now provides a beautiful outdoor living space with all the amenities the homeowner was looking for as well as added value to the home.
Curtis Martin Photo Inc.
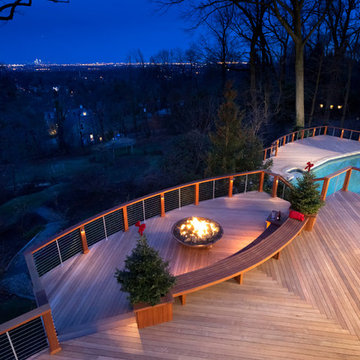
Large - award winning - raised deck with fire pit, swimming pool, and spiral staircase leading to deck.
Design and Construction by Decks by Kiefer. (Photo by Frank Gensheimer)
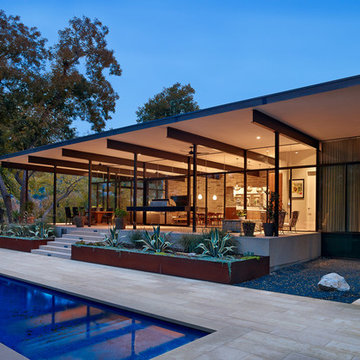
Casey Dunn
Foto di un grande patio o portico moderno dietro casa con pavimentazioni in pietra naturale e un tetto a sbalzo
Foto di un grande patio o portico moderno dietro casa con pavimentazioni in pietra naturale e un tetto a sbalzo
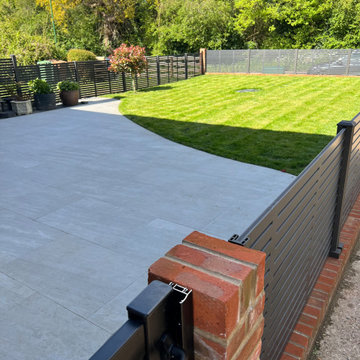
Kandla Grey Porcelain Paving
Ispirazione per un giardino contemporaneo di medie dimensioni e davanti casa con recinzione in PVC
Ispirazione per un giardino contemporaneo di medie dimensioni e davanti casa con recinzione in PVC

Ema Peter Photography http://www.emapeter.com/
Constructed by Best Builders. http://www.houzz.com/pro/bestbuildersca/ www.bestbuilders.ca
Esterni blu, beige - Foto e idee
3





