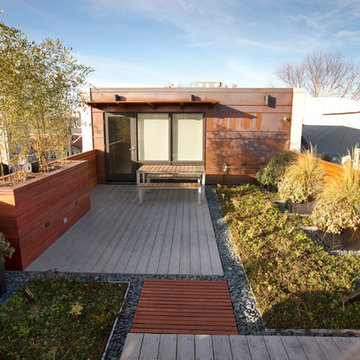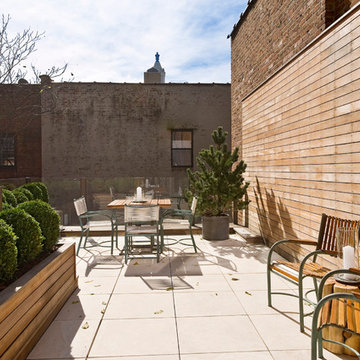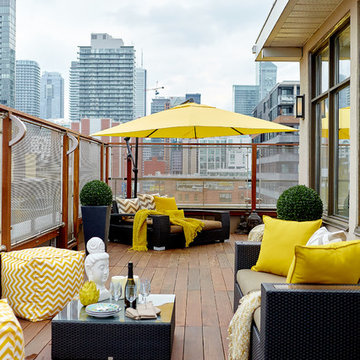Esterni bianchi sul tetto - Foto e idee
Filtra anche per:
Budget
Ordina per:Popolari oggi
1 - 20 di 774 foto
1 di 3
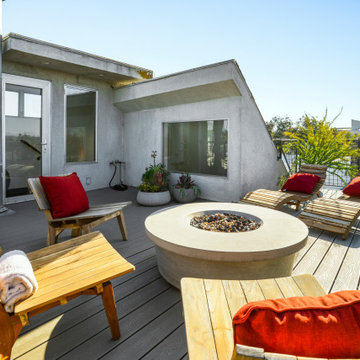
Ispirazione per una terrazza industriale sul tetto e sul tetto con un focolare e nessuna copertura
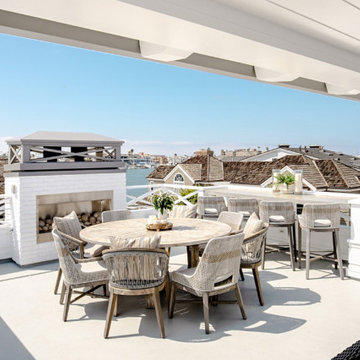
Builder: JENKINS construction
Photography: Mol Goodman
Architect: William Guidero
Foto di una grande terrazza stile marinaro sul tetto con un caminetto e un tetto a sbalzo
Foto di una grande terrazza stile marinaro sul tetto con un caminetto e un tetto a sbalzo
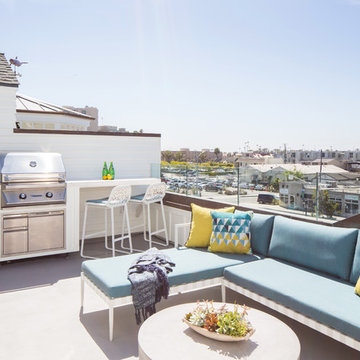
Lido House, Autograph Collection
Photographer: Ryan Garvin
Foto di una terrazza stile marinaro sul tetto e sul tetto con nessuna copertura
Foto di una terrazza stile marinaro sul tetto e sul tetto con nessuna copertura

This rooftop garden on Manhattan's Upper East Side features an ipe pergola and fencing that provides both shade and privacy to a seating area. Plantings include spiral junipers and boxwoods in terra cotta and Corten steel planters. Wisteria vines grow up custom-built lattices. See more of our projects at www.amberfreda.com.

Rising amidst the grand homes of North Howe Street, this stately house has more than 6,600 SF. In total, the home has seven bedrooms, six full bathrooms and three powder rooms. Designed with an extra-wide floor plan (21'-2"), achieved through side-yard relief, and an attached garage achieved through rear-yard relief, it is a truly unique home in a truly stunning environment.
The centerpiece of the home is its dramatic, 11-foot-diameter circular stair that ascends four floors from the lower level to the roof decks where panoramic windows (and views) infuse the staircase and lower levels with natural light. Public areas include classically-proportioned living and dining rooms, designed in an open-plan concept with architectural distinction enabling them to function individually. A gourmet, eat-in kitchen opens to the home's great room and rear gardens and is connected via its own staircase to the lower level family room, mud room and attached 2-1/2 car, heated garage.
The second floor is a dedicated master floor, accessed by the main stair or the home's elevator. Features include a groin-vaulted ceiling; attached sun-room; private balcony; lavishly appointed master bath; tremendous closet space, including a 120 SF walk-in closet, and; an en-suite office. Four family bedrooms and three bathrooms are located on the third floor.
This home was sold early in its construction process.
Nathan Kirkman

This is a larger roof terrace designed by Templeman Harrsion. The design is a mix of planted beds, decked informal and formal seating areas and a lounging area.

The upstairs deck on this beautiful beachfront home features a fire bowl that perfectly complements the deck and surroundings.
O McGoldrick Photography

Modern pergola on Chicago rooftop deck. Minimal materials used and clean lines define the space and pergola. Lounge seating under retractable mesh shade panels on a track system. Roof deck materials are composite and built on frame system. Contemporary rooftop deck.
Bradley Foto, Chris Bradley

A tiny 65m site with only 3m of internal width posed some interesting design challenges.
The Victorian terrace façade will have a loving touch up, however entering through the front door; a new kitchen has been inserted into the middle of the plan, before stepping up into a light filled new living room. Large timber bifold doors open out onto a timber deck and extend the living area into the compact courtyard. A simple green wall adds a punctuation mark of colour to the space.
A two-storey light well, pulls natural light into the heart of the ground and first floor plan, with an operable skylight allowing stack ventilation to keep the interiors cool through the Summer months. The open plan design and simple detailing give the impression of a much larger space on a very tight urban site.
Photography by Huw Lambert
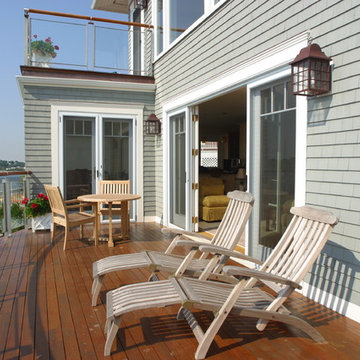
The deck off the living area is curved to capture the dramatic, 180 degree ocean views. the teak deck chairs, glass railing and mahogany deck recall the glory of vintage ships.
Michael McCloskey
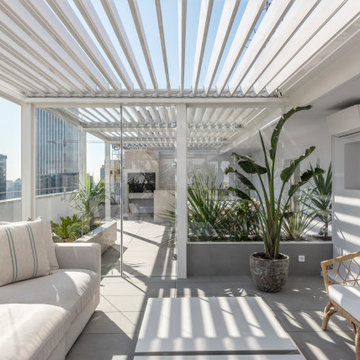
Espacio exterior diseñado para ático en el centro de Madrid. Se apuesta por un estilo paisajistico sobrio, pero eficaz. Los verdes intensos, contrastan con la elegante arquitectura gris y blanca.
La vegetación arropa el ambiente, aportando naturalidad y calidez al entorno.
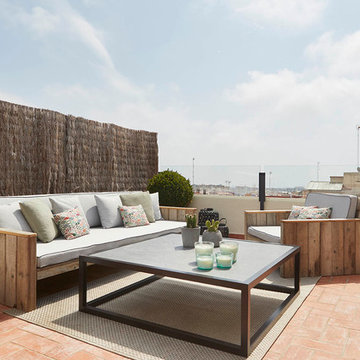
Sara Riera
Immagine di una terrazza mediterranea sul tetto e sul tetto con nessuna copertura
Immagine di una terrazza mediterranea sul tetto e sul tetto con nessuna copertura
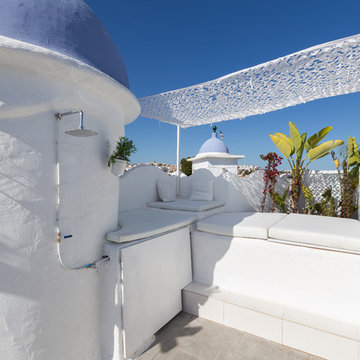
Reportaje fotográfico realizado a un apartamento vacacional en Calahonda (Málaga). Tras posterior reforma y decoración sencilla y elegante. Este espacio disfruta de una excelente luminosidad, y era esencial captarlo en las fotografías.
Lolo Mestanza

The view terrace is the signature space of the house. First seen from the entry, the terrace steps down to wind-protected fire-bowl, surrounded by tall glass walls. Plantings in bowl make for a terrific area to relax.
House appearance described as California modern, California Coastal, or California Contemporary, San Francisco modern, Bay Area or South Bay residential design, with Sustainability and green design.
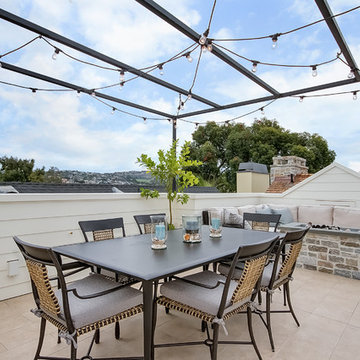
Foto di una terrazza tradizionale di medie dimensioni, sul tetto e sul tetto con un focolare e una pergola
Esterni bianchi sul tetto - Foto e idee
1






