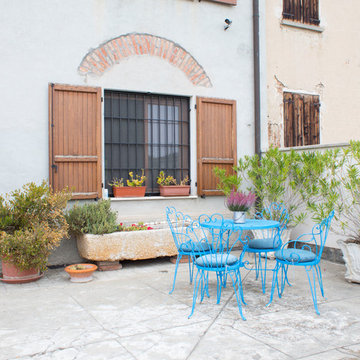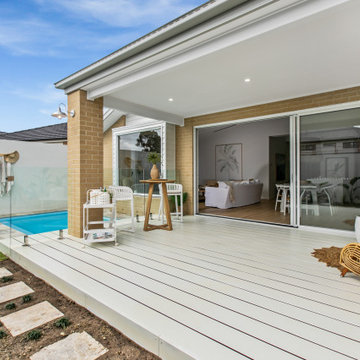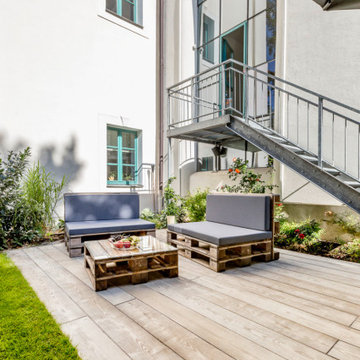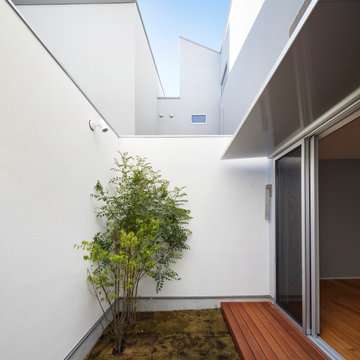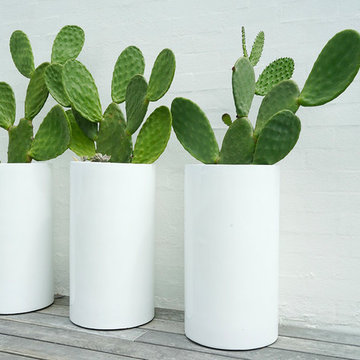Esterni bianchi in cortile - Foto e idee
Filtra anche per:
Budget
Ordina per:Popolari oggi
221 - 240 di 751 foto
1 di 3
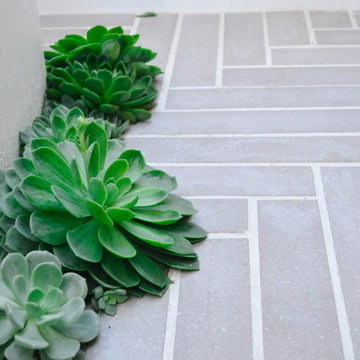
This new construction home was a blank slate. Our clients wanted a seating area to enjoy with their family or friends. As the space is quite tiny, we designed a built-in bench with storage below and a fire pit that converts to a table on warmer days. We planted succulents at the base of the fire pit to soften the paving and planted low water but lush planting along the adjacent wall.
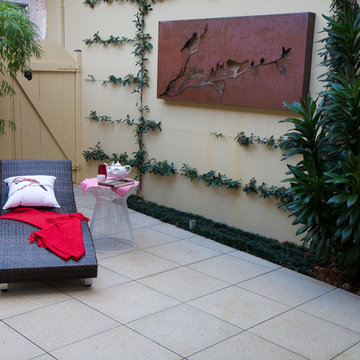
An opposing garage wall was strategically treated with a trellis design that would both soften and also bring attention to the rusted steel wall art. The main garden is designed with a deliberate tapered angle. This angle allows for a great design presentation with the modern pavers selected. This also created the opportunity for a narrow triangle garden positioned below the wall art.
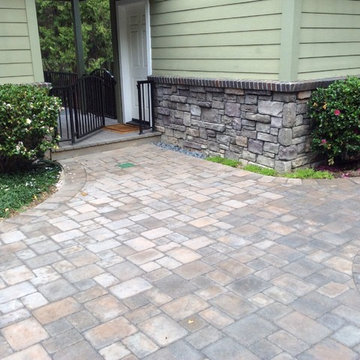
Water saving paver project turned a high maintenance lawn that was rarely even walked on into an inviting extension of the indoor-outdoor interface.
Photos by siri :)
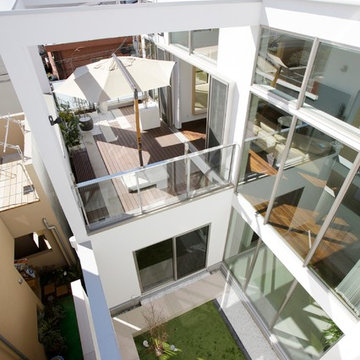
各部屋に光を導く中庭・バルコニー
Ispirazione per un piccolo patio o portico moderno in cortile con ghiaia
Ispirazione per un piccolo patio o portico moderno in cortile con ghiaia
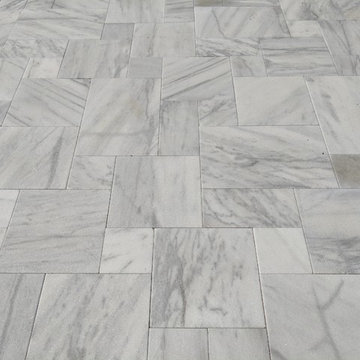
The marble pavers are cool on the feet during the long, hot summers of Florida.
Ispirazione per un giardino xeriscape mediterraneo esposto in pieno sole di medie dimensioni e in cortile in estate con fontane e pavimentazioni in pietra naturale
Ispirazione per un giardino xeriscape mediterraneo esposto in pieno sole di medie dimensioni e in cortile in estate con fontane e pavimentazioni in pietra naturale
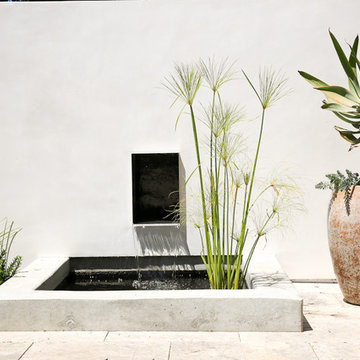
Foto di un giardino classico di medie dimensioni e in cortile con fontane e pavimentazioni in pietra naturale
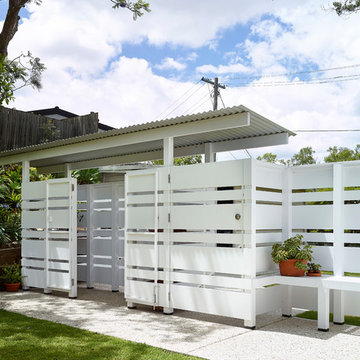
The improvements to the existing character weatherboard house focused on remodeling an existing low ceilinged enclosed sleepout into a light filled sunroom and study that relates to a private garden. Bespoke joinery bestows a specific function to areas within, freeing up floor space.
Scott Burrows
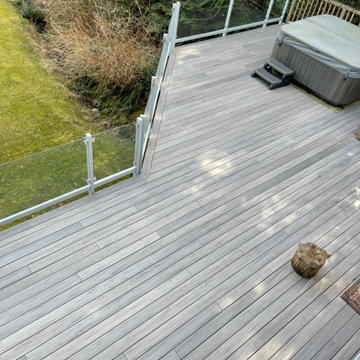
A complete deck renovation gives you a new, stylish look and increased usability for your outdoor space.
Esempio di una terrazza contemporanea di medie dimensioni e in cortile con nessuna copertura e parapetto in vetro
Esempio di una terrazza contemporanea di medie dimensioni e in cortile con nessuna copertura e parapetto in vetro
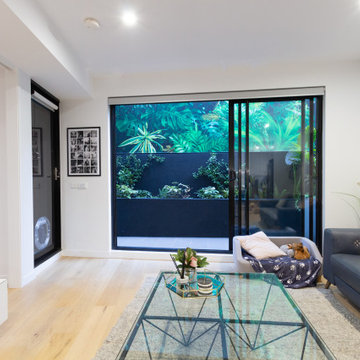
Can you spot the jungle?⠀This is a DIY garden I designed conceptually and that was executed by the client based on my observations of what they like/not and their style of living, putting them in touch with the relevant suppliers I knew. What I love best though is their beautiful execution and loved the collaboration that occurred throughout the project and their continued dedication to its maintenance. ⠀
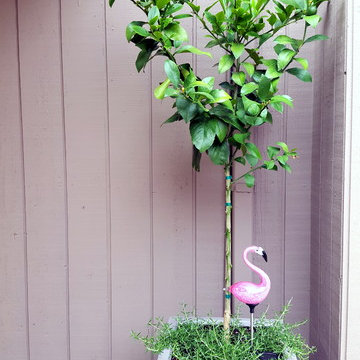
Courtyard makeover with green wall to hide an AC unit. New paving, pottery with Citrus tree and low water planting.
Esempio di un piccolo giardino contemporaneo in cortile
Esempio di un piccolo giardino contemporaneo in cortile
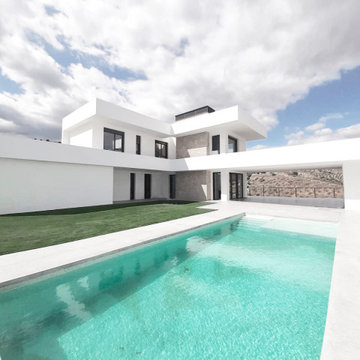
Vivienda unifamiliar aislada situada en Urbanización Garcés en el Rincón de la Victoria (Málaga). El proyecto se desarrolla en una parcela de 1400 m2 con topografía irregular compuesta por dos zonas bien diferenciadas, una superficie plana de 800m2 vinculado al vial de acceso y una superficie de 600 m2 con una inclinación descendiente superior al 50%.
Ante esta premisa y bajo un programa de necesidades bien definido se proyecta la vivienda con forma de L perfectamente orientada al Sur-este, centralizando el espacio de la vivienda en el punto central y prolongando la geometría mediante un módulo de baño-barbacoa apergolado y un módulo de aparcamiento descubierto.
La distribución de la vivienda se compone de dos zonas diferenciadas, zona de día y zona de noche. Una primera planta, la zona de día, compuesta por un hall de acceso, un armario-vestidor pensado para dejar las pertenencias de invitados o para poder guardar chaquetas y zapatos de diario, un despacho-dormitorio de invitados, un baño, el salón-comedor-cocina como espacio único abierto y una despensa-lavadero con acceso al exterior.
En su interior la planta se fisura por una doble altura en el espacio comedor que amplía la estancia y segrega visualmente los diferentes usos.
La planta superior, que alberga la zona de descanso, comprende dos dormitorios que comparten la zona vestidor para acceder al baño común y el dormitorio principal en suite, dividiendo el baño y vestidor del espacio reservado para la cama a través de la fisura generada por la doble altura.
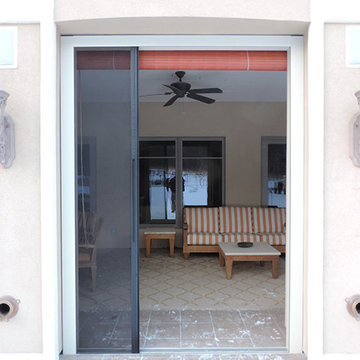
These Retractable Screens are top of the line luxury with built in, full enclosed, pulley systems designed to give two finger control. These screens may stop anywhere within the travel path and are not operated by a full tension spring.
Most retractable screens of this size have large "full tension springs" that are under heavy loads while the screen is deployed. These springs will often pull out of the user's hands as they try to open the screen to pass through.
The retractable screen you see in this photo will go up to 10' tall x 24' wide, with a completely clear opening. The screens are also available in insect screen, solar screen, privacy screen, and combination screens. They are completely incased and have billet aluminum frames.
This Retractable Screen is the perfect solution to the Custom Builder or Architect needing a large span screen solution. These are also great for noise abatement within open floor plan homes and structures. Knock down echoes, close off TV or office spaces, or create sections within a large space for a more intimate setting in seconds.
Our Product Specialists are always available to speak with at 800-522-1599 if you would like more information.
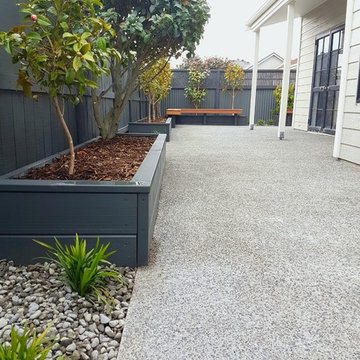
Raised planters with Magolia and Liriope
Foto di un giardino formale chic esposto a mezz'ombra di medie dimensioni e in cortile in estate con un giardino in vaso
Foto di un giardino formale chic esposto a mezz'ombra di medie dimensioni e in cortile in estate con un giardino in vaso
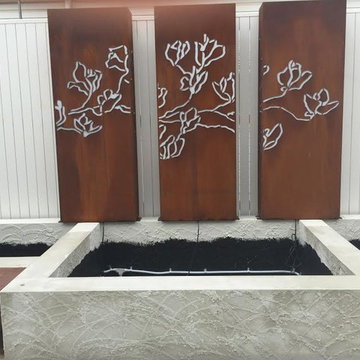
PROGRESS SHOT The details of the render shown here. This is to be painted to match the home.
Foto di un giardino formale esposto in pieno sole di medie dimensioni e in cortile con un giardino in vaso
Foto di un giardino formale esposto in pieno sole di medie dimensioni e in cortile con un giardino in vaso

Photo: Larry E Bear
Idee per un grande giardino etnico esposto a mezz'ombra in cortile con un giardino in vaso e ghiaia
Idee per un grande giardino etnico esposto a mezz'ombra in cortile con un giardino in vaso e ghiaia
Esterni bianchi in cortile - Foto e idee
12





