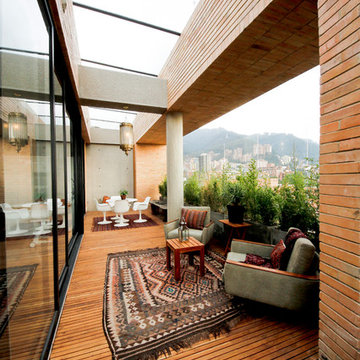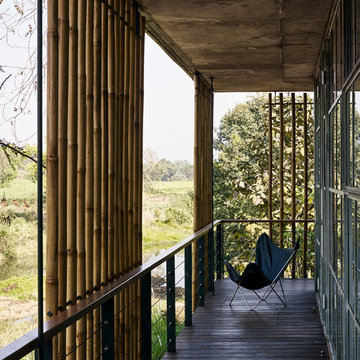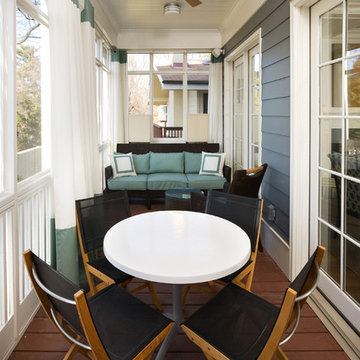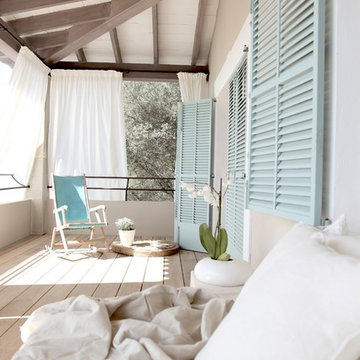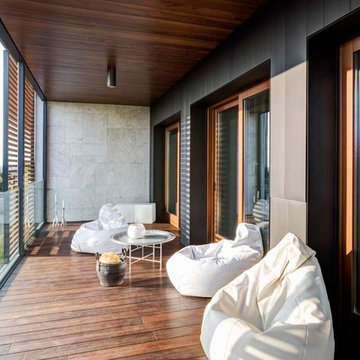Esterni bianchi - Foto e idee
Filtra anche per:
Budget
Ordina per:Popolari oggi
1 - 20 di 190 foto
1 di 3
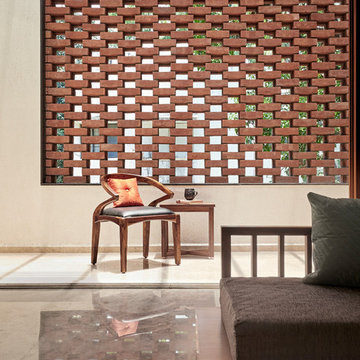
Brick 'jaali' wall - Changing the dynamic of the space
Idee per un privacy sul balcone minimalista
Idee per un privacy sul balcone minimalista
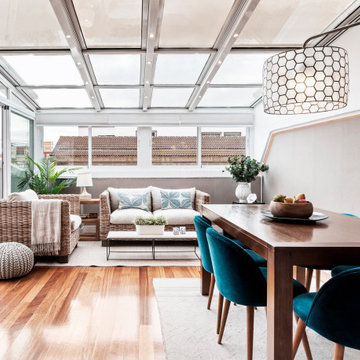
terraza acristalada
Ispirazione per una grande privacy sulla terrazza contemporanea sul tetto
Ispirazione per una grande privacy sulla terrazza contemporanea sul tetto
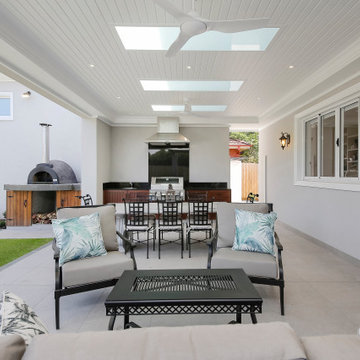
Ispirazione per un grande giardino contemporaneo in cortile con pavimentazioni in pietra naturale
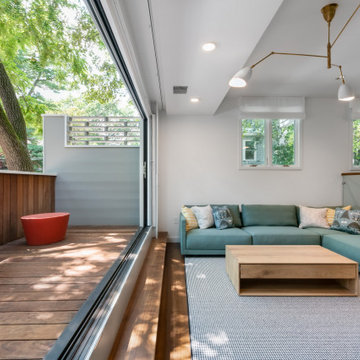
When the door is folded away the ipe deck feels like an extension of the living room. The end wall screen was added to allow more light onto the deck while retaining privacy.
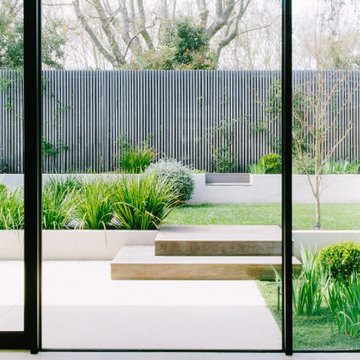
Esempio di un grande privacy in giardino moderno esposto in pieno sole dietro casa con pavimentazioni in cemento
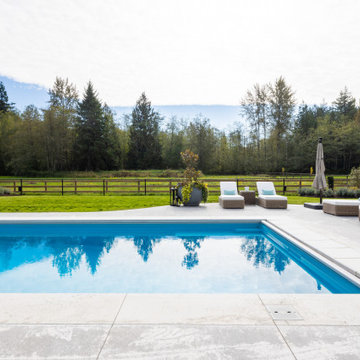
Ispirazione per una grande piscina naturale classica rettangolare dietro casa con lastre di cemento
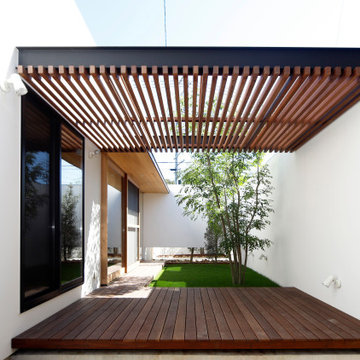
Ispirazione per un privacy in giardino moderno esposto a mezz'ombra di medie dimensioni e in cortile
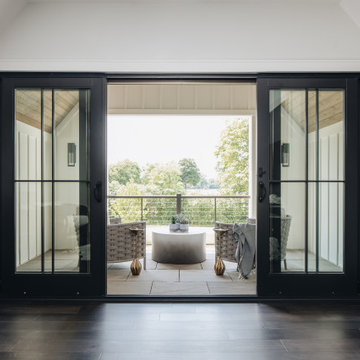
Immagine di un privacy sul balcone minimal con un tetto a sbalzo e parapetto in materiali misti
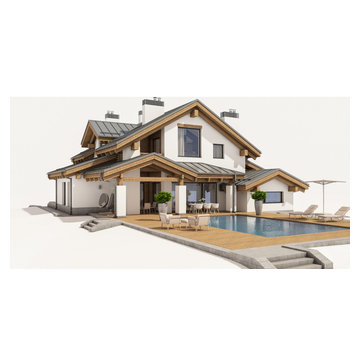
Ispirazione per una grande piscina monocorsia minimal rettangolare dietro casa con pavimentazioni in mattoni
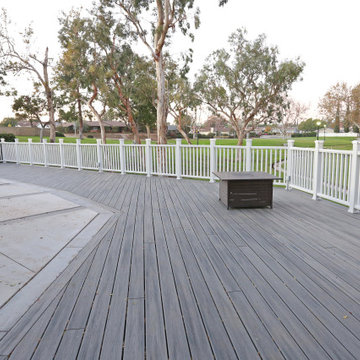
Example of a deck made with composite treated wood and a white railing installed with led lights.
Immagine di un'ampia privacy sulla terrazza chic dietro casa e al primo piano con nessuna copertura e parapetto in materiali misti
Immagine di un'ampia privacy sulla terrazza chic dietro casa e al primo piano con nessuna copertura e parapetto in materiali misti
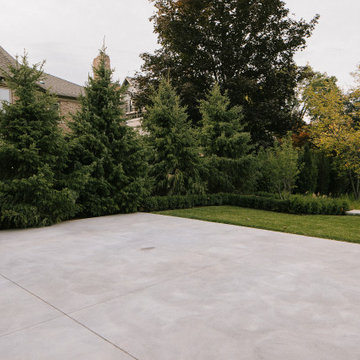
The goal was to build an oasis for the homeowners’ young children that could be enjoyed for generations while preserving the architectural integrity and historical features of their home. We designed and built the front landscaping at the home, and did the building at the back of the home. The pool and pool cabana were already existing on site. We added multiple retaining walls, a pergola, a patio, staircases and landings, walkways, privacy walls and privacy plantings, and significant gardens to this project. We re-used existing brick from the site, as well as the existing water feature.
The water feature, driveway walls, and front pillars were all made of Reclaimed Brick. Indiana Limestone was used for the water feature cap, wall copings, front walkway, and front stepping stones. The profile of the coping stone was custom-made for this project to mimic the molding details on the exterior of the home. All backyard retaining walls were made of Ebel Riada Natural Walling Stone, and Owen Sound Brown Flagstone was used for all backyard walkways, patios, and stepping stones. The joints in the flagstone pool patio were filled with artificial turf. We built a new pergola, which we installed below the Wisteria before removing the existing pergola. Lifting the plant and structure opened up the back-patio doors of the home, transforming the view inside and out.

A grand wooden gate introduces the series of arrival sequences to be taken in along the private drive to the main ranch grounds.
Esempio di un giardino country esposto in pieno sole davanti casa in estate con recinzione in pietra
Esempio di un giardino country esposto in pieno sole davanti casa in estate con recinzione in pietra
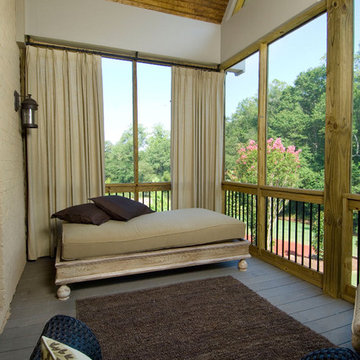
Ispirazione per un privacy sul balcone tradizionale con un tetto a sbalzo
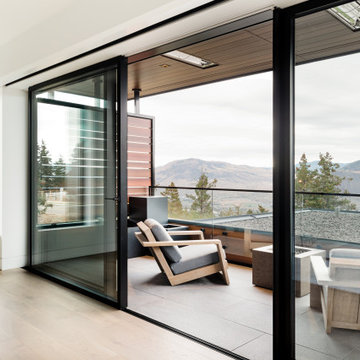
Ispirazione per un privacy sul balcone minimal di medie dimensioni con un tetto a sbalzo e parapetto in vetro

Idee per un privacy sul balcone design di medie dimensioni con una pergola e parapetto in vetro
Esterni bianchi - Foto e idee
1





