Esterni bianchi - Foto e idee
Filtra anche per:
Budget
Ordina per:Popolari oggi
121 - 140 di 510 foto
1 di 3
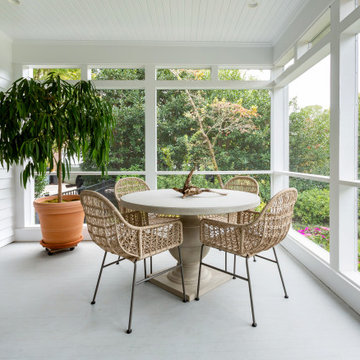
Idee per un portico costiero di medie dimensioni e dietro casa con un portico chiuso, pedane, un tetto a sbalzo e parapetto in legno
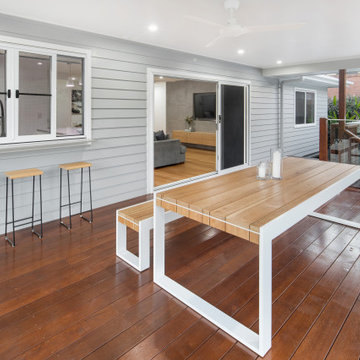
great large outdoor area with stunning custom made black butt table.
Foto di un grande portico moderno davanti casa
Foto di un grande portico moderno davanti casa
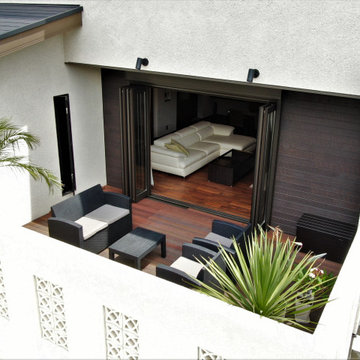
セルロースファイバーを採用することで遮音性を高め、バリの静かな自然を感じられるように計画。居室内は外部の音がほとんど聞こえない為、より夫婦の会話が鮮明に、BGMはよりクリアに聞こえ、優雅な時間を過ごすことが可能です。
リビングとテラスは大スパンによる大空間を実現し、リビングは無柱空間を実現。大きなテラス窓を開放することで、パーティーなどで一体的に利用できる計画。テラスには背の高い壁を計画し、プライバシーを確保しながら、「花ブロック」を内部に採用することで通風・採光は確保しております。
折り上げ天井内には間接照明を計画し、バリの雰囲気を盛り上げるアイデアを。
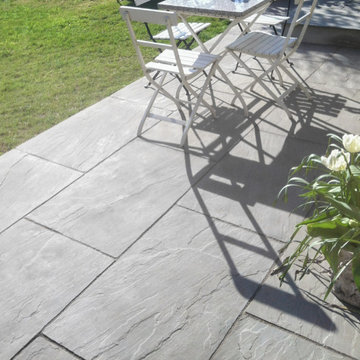
Grey Indian Sandstone Paving is a versatile paving option available with either a naturally riven or a smooth, sawn surface that will suit any modern or traditional patio design. The light tones throughout grey Indian stone will brighten up any dark areas within your garden to create an added sense of space and create a neutral backdrop to your garden that will fir into any design. Whatever your budget, we have a style of grey Indian sandstone paving to suit your project!
✅ Low Maintenance
✅ Choice of Surface Textures
✅ Looks Great Wet & Dry
If you have any questions or would like a quote, one of our experts would be happy to help!
Speak to a member of our team on 01206 700 599, or email us at support@nustone.co.uk.
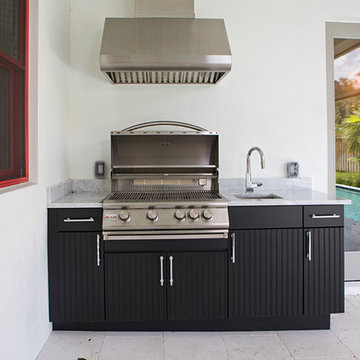
Aldrin Capulong
Esempio di un portico minimal di medie dimensioni e dietro casa con pavimentazioni in pietra naturale e un tetto a sbalzo
Esempio di un portico minimal di medie dimensioni e dietro casa con pavimentazioni in pietra naturale e un tetto a sbalzo
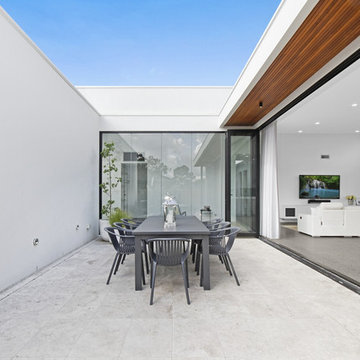
“..2 Bryant Avenue Fairfield West is a success story being one of the rare, wonderful collaborations between a great client, builder and architect, where the intention and result were to create a calm refined, modernist single storey home for a growing family and where attention to detail is evident.
Designed with Bauhaus principles in mind where architecture, technology and art unite as one and where the exemplification of the famed French early modernist Architect & painter Le Corbusier’s statement ‘machine for modern living’ is truly the result, the planning concept was to simply to wrap minimalist refined series of spaces around a large north-facing courtyard so that low-winter sun could enter the living spaces and provide passive thermal activation in winter and so that light could permeate the living spaces. The courtyard also importantly provides a visual centerpiece where outside & inside merge.
By providing solid brick walls and concrete floors, this thermal optimization is achieved with the house being cool in summer and warm in winter, making the home capable of being naturally ventilated and naturally heated. A large glass entry pivot door leads to a raised central hallway spine that leads to a modern open living dining kitchen wing. Living and bedrooms rooms are zoned separately, setting-up a spatial distinction where public vs private are working in unison, thereby creating harmony for this modern home. Spacious & well fitted laundry & bathrooms complement this home.
What cannot be understood in pictures & plans with this home, is the intangible feeling of peace, quiet and tranquility felt by all whom enter and dwell within it. The words serenity, simplicity and sublime often come to mind in attempting to describe it, being a continuation of many fine similar modernist homes by the sole practitioner Architect Ibrahim Conlon whom is a local Sydney Architect with a large tally of quality homes under his belt. The Architect stated that this house is best and purest example to date, as a true expression of the regionalist sustainable modern architectural principles he practises with.
Seeking to express the epoch of our time, this building remains a fine example of western Sydney early 21st century modernist suburban architecture that is a surprising relief…”
Kind regards
-----------------------------------------------------
Architect Ibrahim Conlon
Managing Director + Principal Architect
Nominated Responsible Architect under NSW Architect Act 2003
SEPP65 Qualified Designer under the Environmental Planning & Assessment Regulation 2000
M.Arch(UTS) B.A Arch(UTS) ADAD(CIT) AICOMOS RAIA
Chartered Architect NSW Registration No. 10042
Associate ICOMOS
M: 0404459916
E: ibrahim@iscdesign.com.au
O; Suite 1, Level 1, 115 Auburn Road Auburn NSW Australia 2144
W; www.iscdesign.com.au
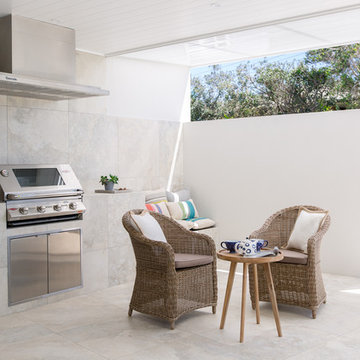
Elouise van riet gray
Esempio di un piccolo patio o portico moderno in cortile con piastrelle e un tetto a sbalzo
Esempio di un piccolo patio o portico moderno in cortile con piastrelle e un tetto a sbalzo
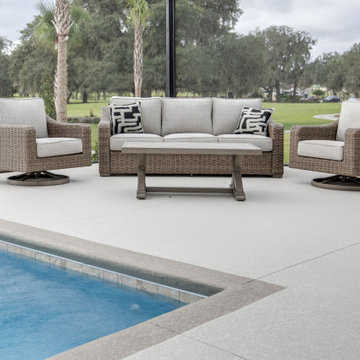
With plenty of room for entertaining, this patio design features a sofa for hanging by the pool and a pair of swivel chairs.
Ispirazione per un patio o portico minimalista
Ispirazione per un patio o portico minimalista
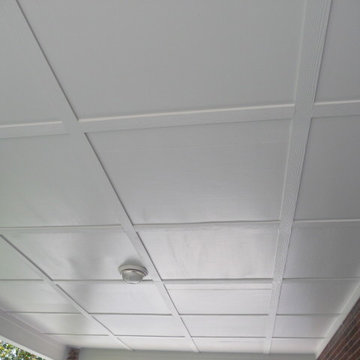
A custom built patio cover creates a comfortable area to entertain friends, spend time with your family or just relax after a long day...in any weather. Adding a covered patio in your backyard is a great way to extend your outdoor living area while staying protected from the sun and rain. Let us design and build a custom wood or aluminum patio cover for your backyard. That's our motto, Creating Comfort for Outdoor Living...with Affordable Shade!
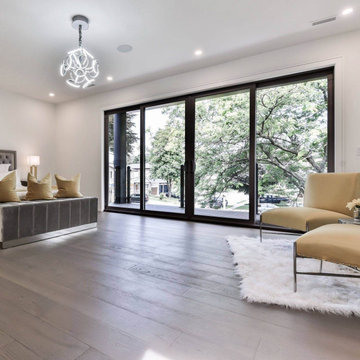
Four-panel patio door with a wonderful view
Idee per un grande patio o portico minimalista dietro casa con nessuna copertura
Idee per un grande patio o portico minimalista dietro casa con nessuna copertura
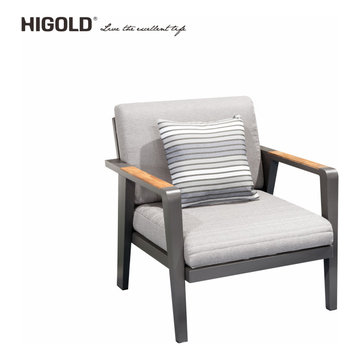
Emoti Collection
Emoti Collection - Emoti has been designed with high-quality materials for the outdoor area but equally shows to advantage in indoor environments. The design of Emoti collection impresses with its boldness in constructions and meanwhile it is a fancy furniture allowing people to freely relax themselves in the open air.
High-end Olefin Fabric - Our cushions are crafted from Olefin fabric, which is easily degradable and 100% recyclable to support 3 years. Zipper construction for easy cleaning covers when the cushion generates stain.
Sturdy Aluminum Frame- Frame surface with good polish surface treatment. with surface Akzonobel powder coating for enhanced weather resistance. Sturdy aluminum frame make it durable and able to hold up to 300 lbs.
Environment&Child Friendly - These outdoor sofa are made of the frame with high strength 100% recyclable, Also including fabrics and carton boxes.
Zero Risks of HIGOLD Patio Furniture Sets - We provide the strongest packing to protect the goods from damage. Frame fracture warranty period 2 years, Fabrics damage warranty 1 Year, Installation Kits warranty 1 year.
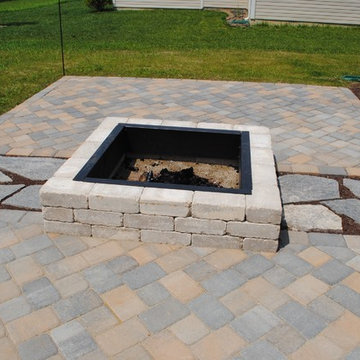
Ispirazione per un patio o portico tradizionale di medie dimensioni e dietro casa con un focolare, pavimentazioni in cemento e nessuna copertura
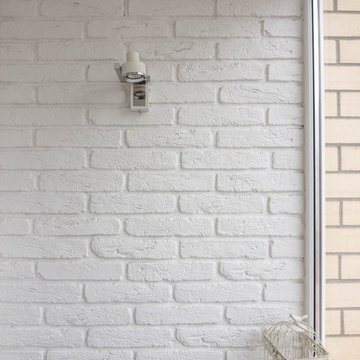
Дизайнер Дубровская Ольга, Фотограф Кокин Артем
Foto di un piccolo balcone minimal con nessuna copertura
Foto di un piccolo balcone minimal con nessuna copertura
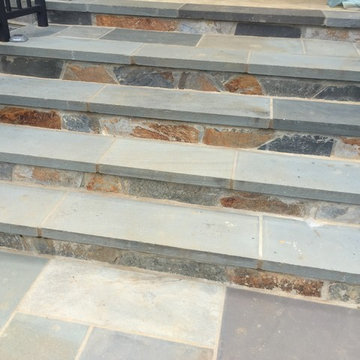
Clean and Perfect Completion of Stone stairs
Idee per un portico vittoriano di medie dimensioni e davanti casa con un portico chiuso e pavimentazioni in cemento
Idee per un portico vittoriano di medie dimensioni e davanti casa con un portico chiuso e pavimentazioni in cemento
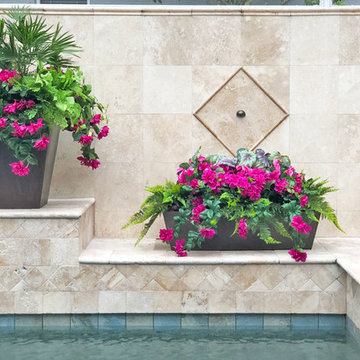
The taller planters contain palm stems, potter vine and bougainvillea.
Immagine di una piscina tropicale
Immagine di una piscina tropicale
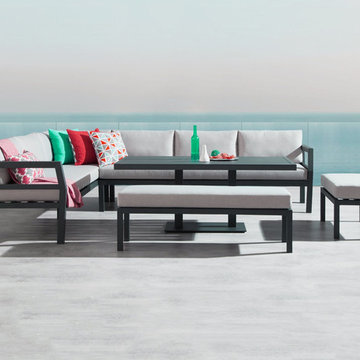
Enjoy lounging and dining with a single setting. Plush cushions and an aluminium frame with a powder coated finish.
Esempio di un patio o portico contemporaneo dietro casa e di medie dimensioni
Esempio di un patio o portico contemporaneo dietro casa e di medie dimensioni
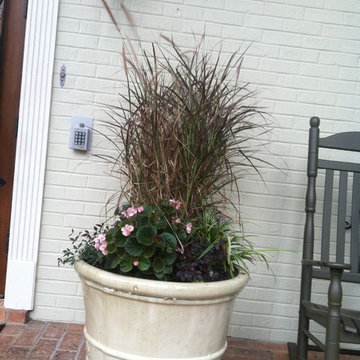
Annual color design for a planter planted with annuals.
Photo: MRC Landscape Architecture, 2013.
Esempio di un piccolo portico minimalista davanti casa con un giardino in vaso, pavimentazioni in mattoni e un tetto a sbalzo
Esempio di un piccolo portico minimalista davanti casa con un giardino in vaso, pavimentazioni in mattoni e un tetto a sbalzo
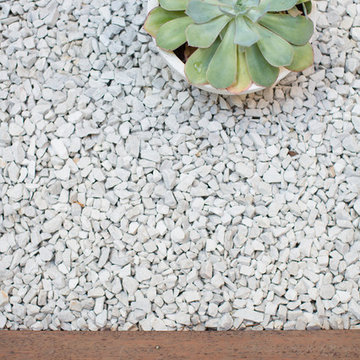
White stones make up the ground surface beyond the timber decking. The internal courtyard off the dining area provides light and air from outside also helping to regulate the temperature of the house.
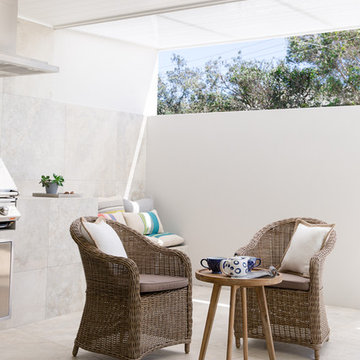
Elouise van riet gray
Esempio di un piccolo patio o portico moderno in cortile con piastrelle e un tetto a sbalzo
Esempio di un piccolo patio o portico moderno in cortile con piastrelle e un tetto a sbalzo
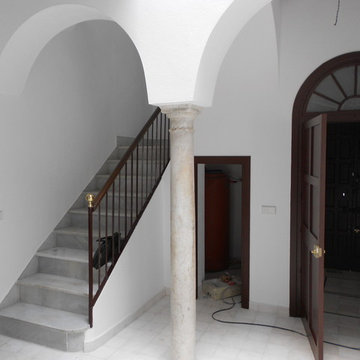
Estado de la casa después de la rehabilitación 5
Ispirazione per un patio o portico chic di medie dimensioni e in cortile con piastrelle
Ispirazione per un patio o portico chic di medie dimensioni e in cortile con piastrelle
Esterni bianchi - Foto e idee
7




