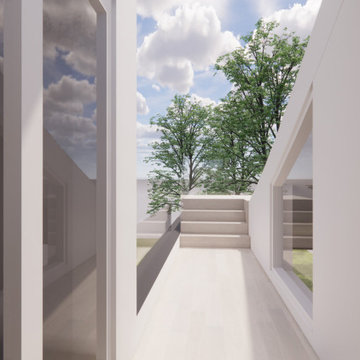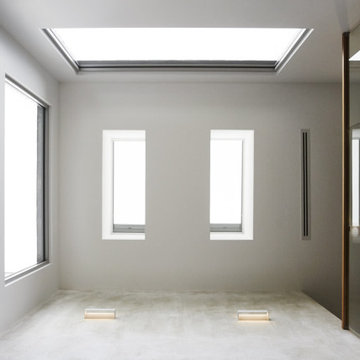Esterni bianchi con parapetto in vetro - Foto e idee
Filtra anche per:
Budget
Ordina per:Popolari oggi
161 - 180 di 185 foto
1 di 3
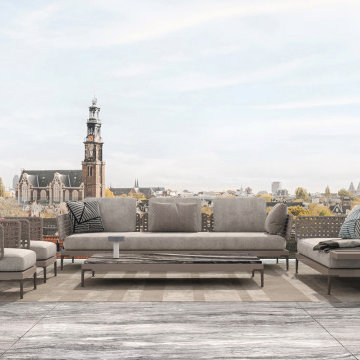
Ontdek onze transformatie van een historisch juweeltje in Amsterdam Oud-Zuid!
We zijn verheugd om ons nieuwste project in Amsterdam Oud-Zuid te onthullen - een tijdloze schat, oorspronkelijk ontworpen in 1890 door de beroemde architect Jacob Klinkhamer. We omarmen de rijke geschiedenis van dit vooraanstaande huis en hebben het omgetoverd tot een gastvrije en eigentijdse woning, zorgvuldig afgestemd op de behoeften van zijn nieuwe gezin.
Met behoud van het erfgoed en de schoonheid van de straatgevel, die de status van beschermd gemeentelijk monument heeft, hebben we ervoor gezorgd dat er slechts kleine aanpassingen werden doorgevoerd om de historische charme te behouden. Achter de elegante buitenkant wachtte echter een uitgebreide renovatie van het interieur en een structurele revisie.
Van het verdiepen van de keldervloer tot het introduceren van een liftschacht, we hebben geen middel onbeproefd gelaten bij het opnieuw vormgeven van deze ruimte voor het moderne leven. Elk aspect van de indeling is zorgvuldig herschikt om de functionaliteit te maximaliseren en een naadloze stroom tussen de kamers te creëren. Het resultaat? Een harmonieuze mix van klassiek en eigentijds design, die de geest van het verleden weerspiegelt en het comfort van vandaag omarmt.
Het kroonjuweel van dit project is de toevoeging van een prachtig modern dakterras, dat een adembenemend uitzicht op de skyline van de stad biedt en de perfecte plek is voor ontspanning en entertainment.
Wij nodigen u uit om de transformatie van dit historische juweeltje op onze website te ontdekken. Wees getuige van het huwelijk tussen ouderwetse charme en moderne elegantie, en zie hoe we een huis hebben getransformeerd in een geliefd thuis.
Bezoek onze website voor meer informatie: https://www.storm-architects.com/nl/projecten/klinkhamer-huis
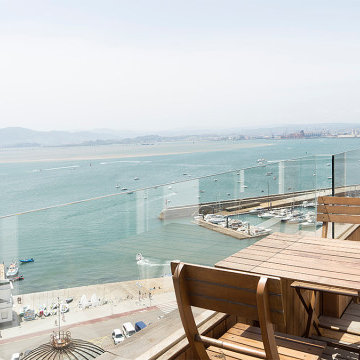
Un pequeño piso lúgubre, sin apenas vistas, ventilación, ni iluminación, se transforma, mediante esta actuación, en una moderna vivienda que aprovecha al máximo su estrecha crujía, reordenando su distribución para dotar a las estancias principales de las condiciones óptimas de habitabilidad.
De este modo, además, se recuperan unas espectaculares vistas sobre la bahía de Santander, anteriormente desaprovechadas, y que pasan a inundar todos los espacios por medio de visuales cruzadas a través del patio de luces del inmueble.
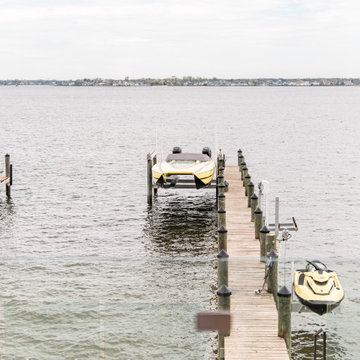
VISION AND NEEDS:
Homeowner sought a ‘retreat’ outside of NY that would have water views and offer options for entertaining groups of friends in the house and by pool. Being a car enthusiast, it was important to have a multi-car-garage.
MCHUGH SOLUTION:
The client sought McHugh because of our recognizable modern designs in the area.
We were up for the challenge to design a home with a narrow lot located in a flood zone where views of the Toms River were secured from multiple rooms; while providing privacy on either side of the house. The elevated foundation offered incredible views from the roof. Each guest room opened up to a beautiful balcony. Flower beds, beautiful natural stone quarried from West Virginia and cedar siding, warmed the modern aesthetic, as you ascend to the front porch.
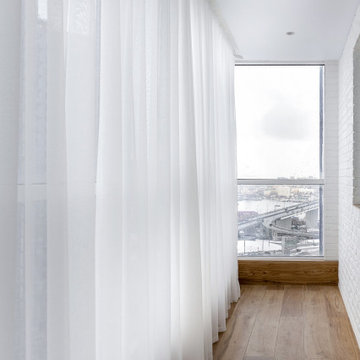
Лоджия в квартире с панорамным видом на бухту - Золотой рог.
Foto di un privacy sul balcone classico di medie dimensioni con nessuna copertura e parapetto in vetro
Foto di un privacy sul balcone classico di medie dimensioni con nessuna copertura e parapetto in vetro
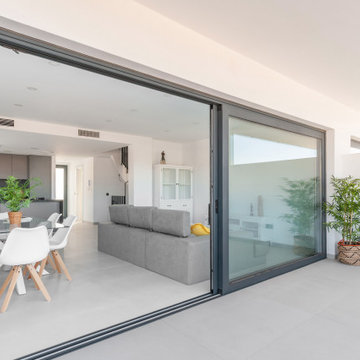
Immagine di un portico moderno di medie dimensioni e davanti casa con con illuminazione, piastrelle, un tetto a sbalzo e parapetto in vetro
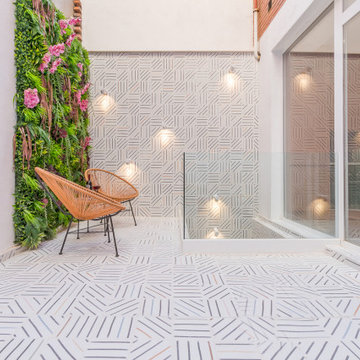
Idee per una piccola terrazza minimal dietro casa e a piano terra con nessuna copertura e parapetto in vetro
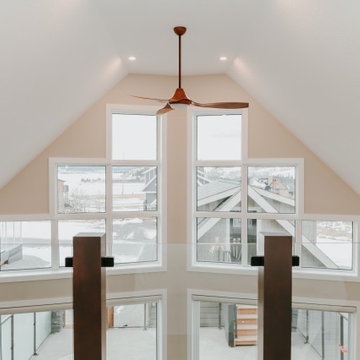
Window view from master balcony
Ispirazione per un balcone rustico con parapetto in vetro
Ispirazione per un balcone rustico con parapetto in vetro
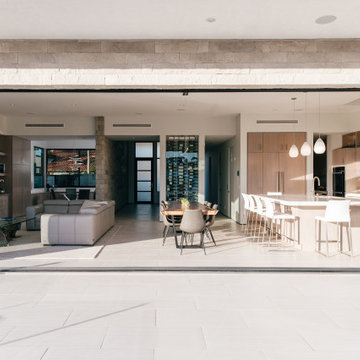
indoor outdoor living is seamless with a fleetwood muli-slide door system and generous tiled waterfront deck
Esempio di una grande terrazza stile marinaro dietro casa e a piano terra con un pontile, nessuna copertura e parapetto in vetro
Esempio di una grande terrazza stile marinaro dietro casa e a piano terra con un pontile, nessuna copertura e parapetto in vetro
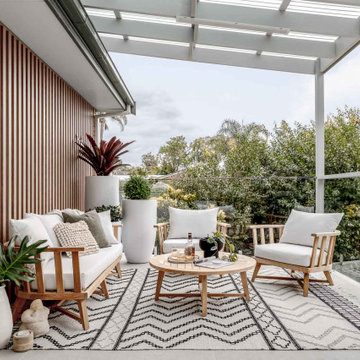
Clean, horizontal lines and timber accents are key design elements for Mid Century Modern inspired homes. Timber-look aluminium battens by DecoBatten were used to create a modern yet tranquil outdoor space that accentuates the home’s characteristics and blends seamlessly with the surrounding bushland.
Images courtesy of The Palm Co.
Designer: Michelle Viret Design
Builder: New Start Building & Construction
Product: 50 x 50 QuickClick DecoBattens
Colour: DecoWood® Natural Spotted Gum
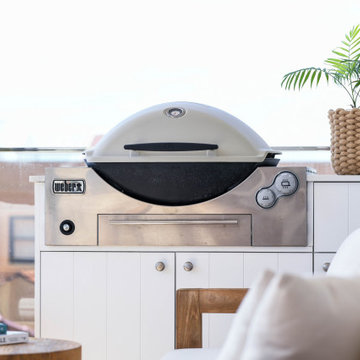
Idee per un piccolo balcone d'appartamento stile marinaro con un tetto a sbalzo e parapetto in vetro
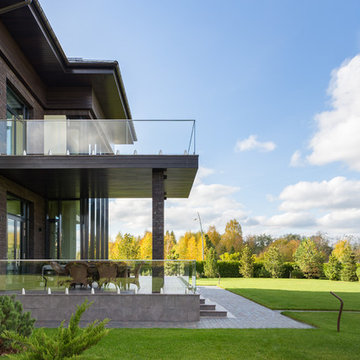
Архитекторы: Дмитрий Глушков, Фёдор Селенин; Фото: Антон Лихтарович
Immagine di un grande portico design dietro casa con piastrelle, un parasole e parapetto in vetro
Immagine di un grande portico design dietro casa con piastrelle, un parasole e parapetto in vetro
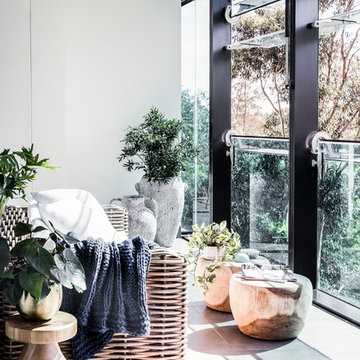
Foto di un balcone design di medie dimensioni con un tetto a sbalzo e parapetto in vetro
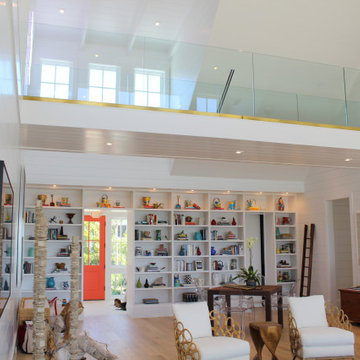
A super clean, unadorned look for a balcony balustrade. Half inch thick, clear, tempered glass with polished edges, rising unencumbered from a structural aluminum base rail finished with satin brass cladding. Works well with transitional, contemporary and modern styles.
Trimcraft of Fort Myers thoroughly enjoyed working again with this repeat client for their latest home.
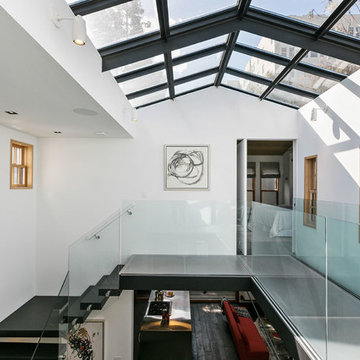
Eclectic Bridge Walkway,
Open Homes Photography Inc.
Ispirazione per un balcone bohémian con parapetto in vetro
Ispirazione per un balcone bohémian con parapetto in vetro
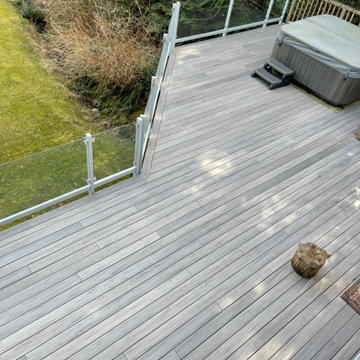
A complete deck renovation gives you a new, stylish look and increased usability for your outdoor space.
Esempio di una terrazza contemporanea di medie dimensioni e in cortile con nessuna copertura e parapetto in vetro
Esempio di una terrazza contemporanea di medie dimensioni e in cortile con nessuna copertura e parapetto in vetro
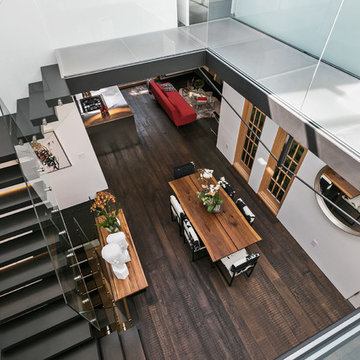
Bridge Walkway looking into Dining Room,
Open Homes Photography Inc.
Immagine di un balcone eclettico con parapetto in vetro
Immagine di un balcone eclettico con parapetto in vetro
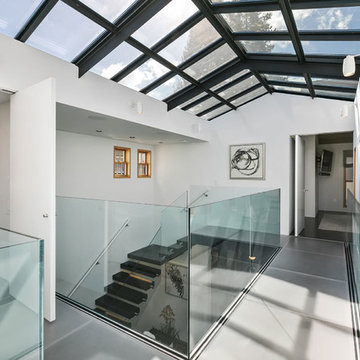
Bridge Walkway in Atrium,
Open Homes Photography Inc.
Foto di un balcone bohémian con parapetto in vetro
Foto di un balcone bohémian con parapetto in vetro
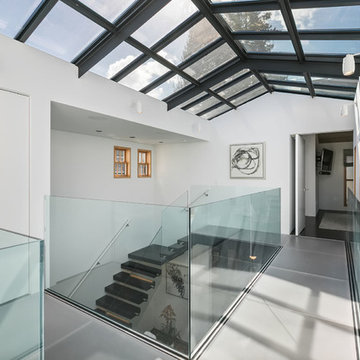
Bridge Walkway in Atrium,
Open Homes Photography Inc.
Ispirazione per un balcone eclettico con parapetto in vetro
Ispirazione per un balcone eclettico con parapetto in vetro
Esterni bianchi con parapetto in vetro - Foto e idee
9





