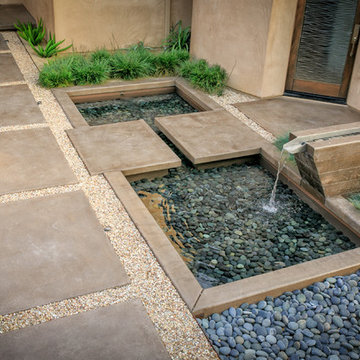Esterni beige, turchesi - Foto e idee
Filtra anche per:
Budget
Ordina per:Popolari oggi
161 - 180 di 105.619 foto
1 di 3
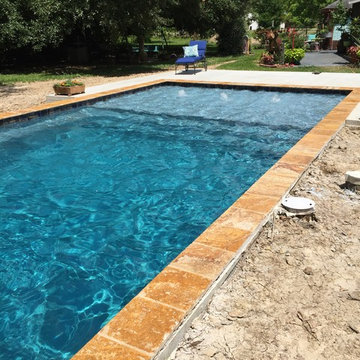
Tile: Coral Rustic Blue
Coping: Gold Travertine
Plaster: Diamond Brite Paradise Blue Mix
Ispirazione per una piccola piscina naturale contemporanea rettangolare dietro casa con fontane e pedane
Ispirazione per una piccola piscina naturale contemporanea rettangolare dietro casa con fontane e pedane
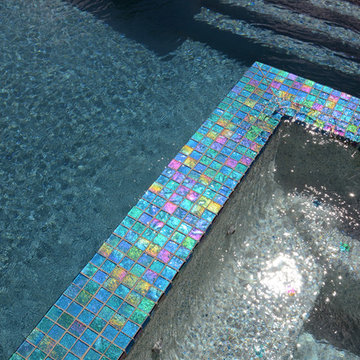
Idee per un'ampia piscina naturale country personalizzata dietro casa con una vasca idromassaggio e piastrelle
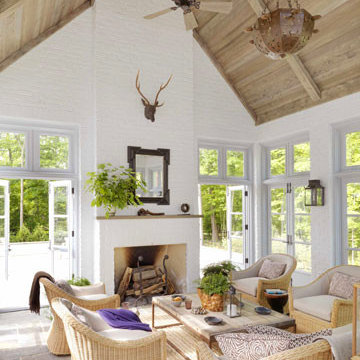
The pool house has a soaring ceiling covered in raw cypress planks. The walls are painted brick with soft gray French doors on all four sides. The floor is large random French limestone. Interior design by Markham Roberts.
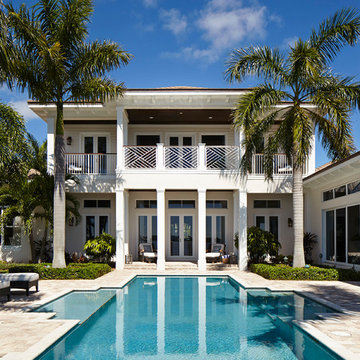
Robert Brantley
Idee per una grande piscina monocorsia costiera personalizzata dietro casa
Idee per una grande piscina monocorsia costiera personalizzata dietro casa

Chris Giles
Immagine di un portico stile marino dietro casa e di medie dimensioni con un portico chiuso, pavimentazioni in pietra naturale e un tetto a sbalzo
Immagine di un portico stile marino dietro casa e di medie dimensioni con un portico chiuso, pavimentazioni in pietra naturale e un tetto a sbalzo

This roofdeck highlights some of the best elements of outdoor construction materials. Highlighted with an array of reclaimed timber including Elm and Oak to the Ipe decking. A steel and cedar pergola help frame the Chicago skyline behind the stone fireplace. Cynthia Lynn
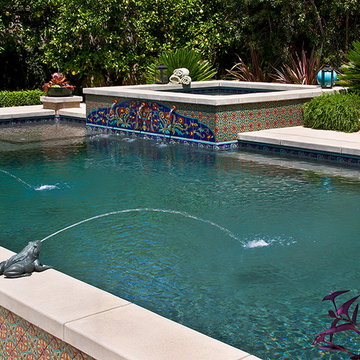
Alex Vertikoff
Esempio di una piscina monocorsia mediterranea rettangolare di medie dimensioni e dietro casa con fontane e piastrelle
Esempio di una piscina monocorsia mediterranea rettangolare di medie dimensioni e dietro casa con fontane e piastrelle
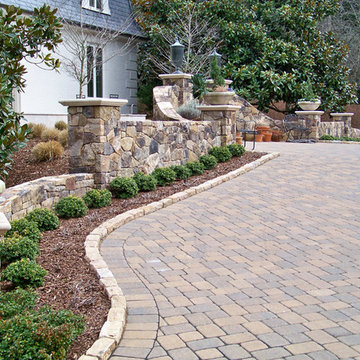
the sculptural walls follow the curves of the driveway edge
Esempio di un vialetto d'ingresso tradizionale davanti casa con pavimentazioni in cemento
Esempio di un vialetto d'ingresso tradizionale davanti casa con pavimentazioni in cemento
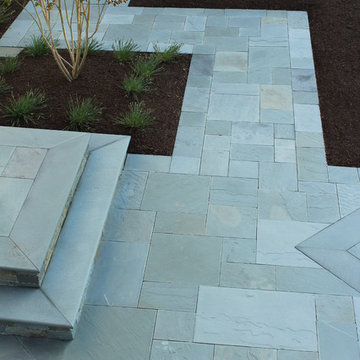
Plantings, Bluestone Walkway, Porch, & Terrace designed by Peter Jamet. Built by Garden Artisans.
Immagine di un patio o portico tradizionale di medie dimensioni e dietro casa con pavimentazioni in pietra naturale e nessuna copertura
Immagine di un patio o portico tradizionale di medie dimensioni e dietro casa con pavimentazioni in pietra naturale e nessuna copertura
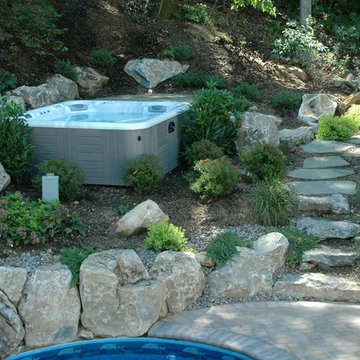
Hot tub casing was chosen to blend in with the stepping stones and Cambridge patio pavers; attractive landscaping around spa adds to outdoor enjoyment.
www.longislandhottub.com
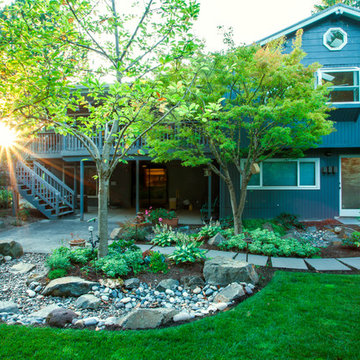
This backyard space used to effectively be half this size. In an earlier stage of the properties ownership... a large garden space was fenced in and lay fallow. Now, this large lawn is well used by a Boxer puppy and its owner. Photography by: Joe Hollowell
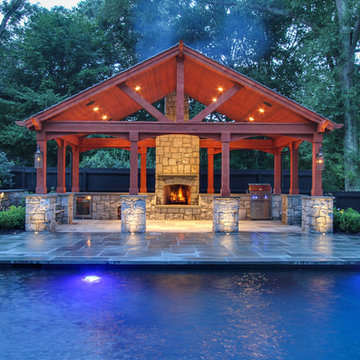
Cliff Finley
Esempio di un patio o portico design di medie dimensioni e dietro casa con pavimentazioni in pietra naturale e un gazebo o capanno
Esempio di un patio o portico design di medie dimensioni e dietro casa con pavimentazioni in pietra naturale e un gazebo o capanno
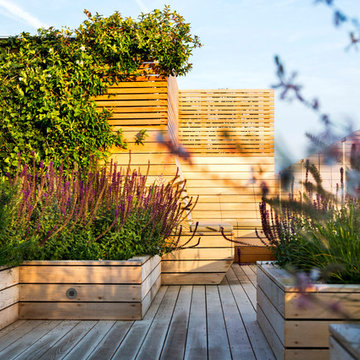
This is a larger roof terrace designed by Templeman Harrsion. The design is a mix of planted beds, decked informal and formal seating areas and a lounging area.
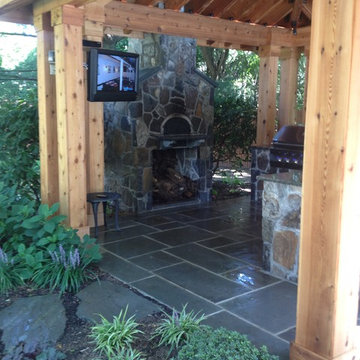
Immagine di un patio o portico american style di medie dimensioni e dietro casa con lastre di cemento e un gazebo o capanno
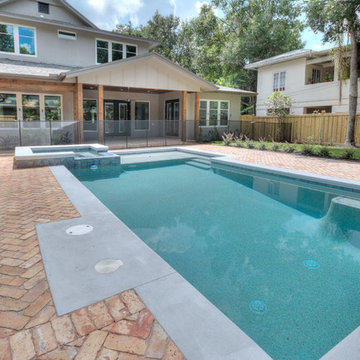
This backyard was made into a private outdoor retreat. The brick pavers are arranged in a herringbone pattern adding texture and character surrounding the clean lines of the rectangular pool and incorporated heated spa.

Craig Westerman
Ispirazione per una grande terrazza tradizionale dietro casa con parapetto in materiali misti
Ispirazione per una grande terrazza tradizionale dietro casa con parapetto in materiali misti

This Boerum Hill, Brooklyn backyard features an ipe deck, knotty cedar fencing, artificial turf, a cedar pergola with corrugated metal roof, stepping stones, and loose Mexican beach stones. The contemporary outdoor furniture is from Restoration Hardware. Plantings are a lush mix of grasses, cherry trees, bamboo, roses, trumpet vines, variegated irises, hydrangeas, and sky pencil hollies.
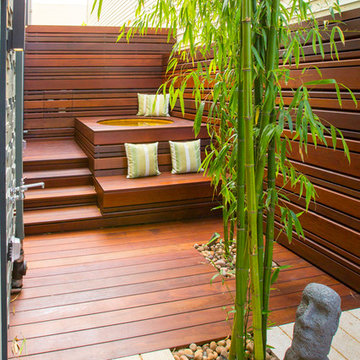
Immagine di una terrazza design sul tetto e sul tetto con nessuna copertura

Chicago Home Photos
Immagine di una grande terrazza minimal sul tetto e sul tetto con un focolare e nessuna copertura
Immagine di una grande terrazza minimal sul tetto e sul tetto con un focolare e nessuna copertura
Esterni beige, turchesi - Foto e idee
9





