Esterni beige - Foto e idee
Filtra anche per:
Budget
Ordina per:Popolari oggi
41 - 60 di 2.193 foto
1 di 3

Koi pond in between decks. Pergola and decking are redwood. Concrete pillars under the steps for support. There are ample space in between the supporting pillars for koi fish to swim by, provides cover from sunlight and possible predators. Koi pond filtration is located under the wood deck, hidden from sight. The water fall is also a biological filtration (bakki shower). Pond water volume is 5500 gallon. Artificial grass and draught resistant plants were used in this yard.
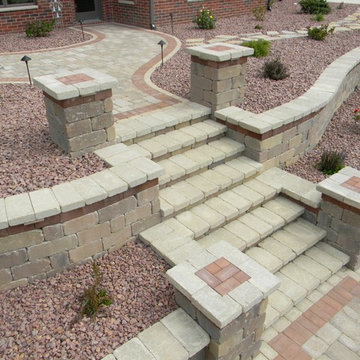
King's Material, Inc.
Foto di un patio o portico tradizionale di medie dimensioni e dietro casa con pavimentazioni in cemento e nessuna copertura
Foto di un patio o portico tradizionale di medie dimensioni e dietro casa con pavimentazioni in cemento e nessuna copertura

Idee per un grande patio o portico chic dietro casa con pavimentazioni in pietra naturale e nessuna copertura
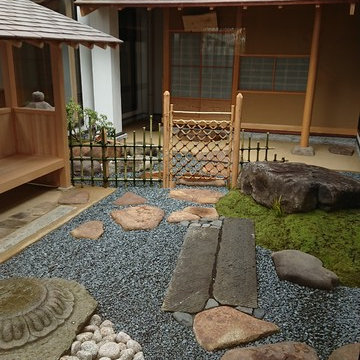
大きな鞍馬石の飛び石を使い単調になりがちな中庭の風景を締めました。
梅見門の代わりを果たしている枝折度の先には蹲が据えてあります。
植木が少ないのは施主様の要望なので、苔と砂利を中心にデザインしました。
Idee per un giardino etnico di medie dimensioni
Idee per un giardino etnico di medie dimensioni

Foto di una terrazza contemporanea di medie dimensioni, sul tetto e sul tetto con un focolare e nessuna copertura
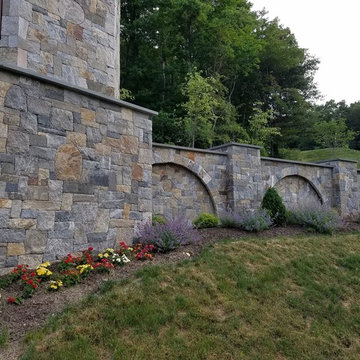
Interested in making your home one of a kind? This project is made with custom Salem natural thin veneer from the Quarry Mill.
Esempio di un giardino classico con un pendio, una collina o una riva e un muro di contenimento
Esempio di un giardino classico con un pendio, una collina o una riva e un muro di contenimento
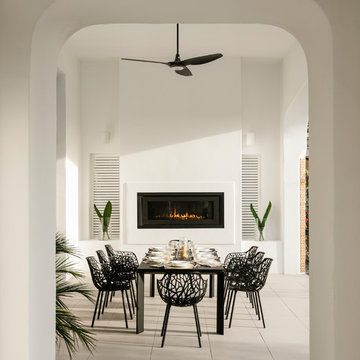
Photo by Lance Gerber
Foto di un patio o portico minimal di medie dimensioni e dietro casa con piastrelle, un tetto a sbalzo e un caminetto
Foto di un patio o portico minimal di medie dimensioni e dietro casa con piastrelle, un tetto a sbalzo e un caminetto
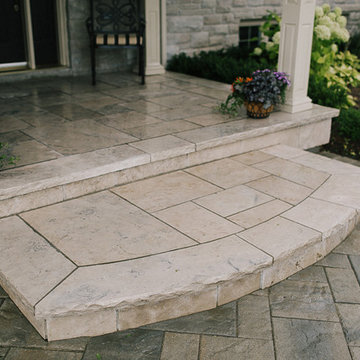
The natural stone steps and entrance provide a pleasing contrast to the interlock driveway.
Esempio di un patio o portico tradizionale di medie dimensioni e davanti casa con pavimentazioni in pietra naturale e un tetto a sbalzo
Esempio di un patio o portico tradizionale di medie dimensioni e davanti casa con pavimentazioni in pietra naturale e un tetto a sbalzo
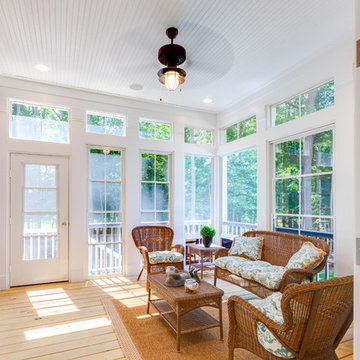
Jonathan Edwards Media
Foto di un portico chic di medie dimensioni e dietro casa con un portico chiuso e un tetto a sbalzo
Foto di un portico chic di medie dimensioni e dietro casa con un portico chiuso e un tetto a sbalzo
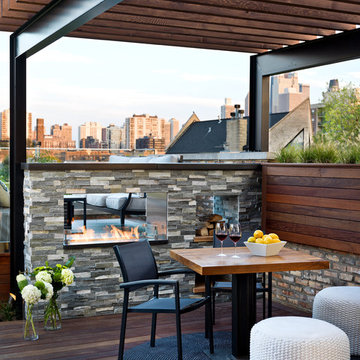
The custom double sided fireplace helps to frame the Chicago skyline. Cynthia Lynn
Esempio di una terrazza design di medie dimensioni, sul tetto e sul tetto con un focolare e una pergola
Esempio di una terrazza design di medie dimensioni, sul tetto e sul tetto con un focolare e una pergola

This brick and limestone, 6,000-square-foot residence exemplifies understated elegance. Located in the award-wining Blaine School District and within close proximity to the Southport Corridor, this is city living at its finest!
The foyer, with herringbone wood floors, leads to a dramatic, hand-milled oval staircase; an architectural element that allows sunlight to cascade down from skylights and to filter throughout the house. The floor plan has stately-proportioned rooms and includes formal Living and Dining Rooms; an expansive, eat-in, gourmet Kitchen/Great Room; four bedrooms on the second level with three additional bedrooms and a Family Room on the lower level; a Penthouse Playroom leading to a roof-top deck and green roof; and an attached, heated 3-car garage. Additional features include hardwood flooring throughout the main level and upper two floors; sophisticated architectural detailing throughout the house including coffered ceiling details, barrel and groin vaulted ceilings; painted, glazed and wood paneling; laundry rooms on the bedroom level and on the lower level; five fireplaces, including one outdoors; and HD Video, Audio and Surround Sound pre-wire distribution through the house and grounds. The home also features extensively landscaped exterior spaces, designed by Prassas Landscape Studio.
This home went under contract within 90 days during the Great Recession.
Featured in Chicago Magazine: http://goo.gl/Gl8lRm
Jim Yochum
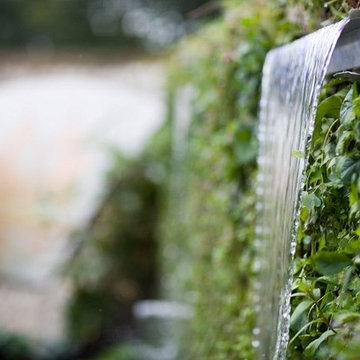
Water blade feature in the Rainforest Concept Garden by Amazon Landscaping and Garden Design
Amazonlandscaping.ie
014060004
Immagine di un grande giardino formale minimal esposto in pieno sole dietro casa in estate con pavimentazioni in pietra naturale e recinzione in pietra
Immagine di un grande giardino formale minimal esposto in pieno sole dietro casa in estate con pavimentazioni in pietra naturale e recinzione in pietra
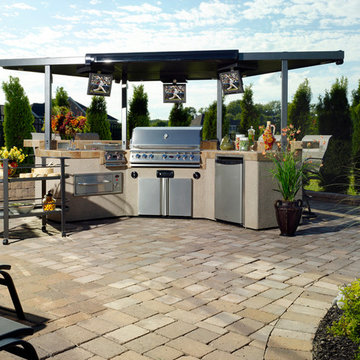
Entertaining outdoors in warm weather is a pleasure when all the conveniences of your kitchen are at your fingertips. This outdoor kitchen features a grill, stove, oven, refrigerator, and storage cabinets as well as three televisions that swivel for better viewing positions and flip up when not in use. A granite counter top offers the perfect prep space and the serving cart brings food and drinks right to your guests.

Ispirazione per un balcone tropicale di medie dimensioni con un tetto a sbalzo e parapetto in materiali misti

Ispirazione per una terrazza minimal di medie dimensioni, sul tetto e sul tetto con una pergola, parapetto in metallo e con illuminazione
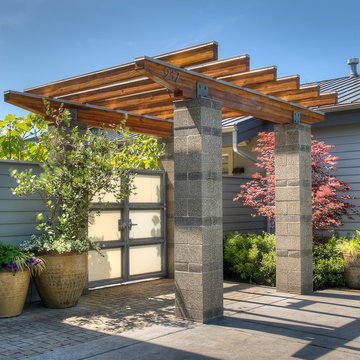
Entry arbor.
Photography by Lucas Henning.
Immagine di un giardino xeriscape contemporaneo esposto a mezz'ombra davanti casa in estate con un ingresso o sentiero e pavimentazioni in cemento
Immagine di un giardino xeriscape contemporaneo esposto a mezz'ombra davanti casa in estate con un ingresso o sentiero e pavimentazioni in cemento
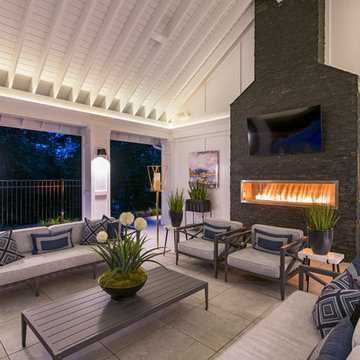
A So-CAL inspired Pool Pavilion Oasis in Central PA
Immagine di un grande patio o portico classico dietro casa con pavimentazioni in cemento, un caminetto e un gazebo o capanno
Immagine di un grande patio o portico classico dietro casa con pavimentazioni in cemento, un caminetto e un gazebo o capanno
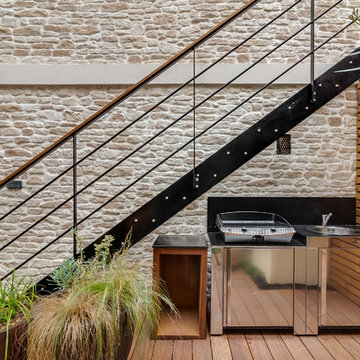
Un projet de patio urbain en pein centre de Nantes. Un petit havre de paix désormais, élégant et dans le soucis du détail. Du bois et de la pierre comme matériaux principaux. Un éclairage différencié mettant en valeur les végétaux est mis en place.
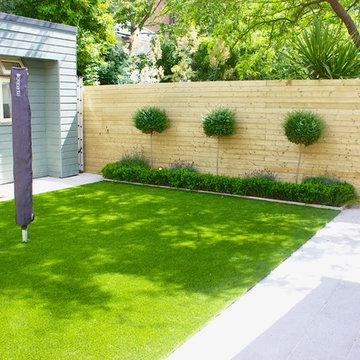
Gold Granite Patio Boxwood Lollipop planting in urban Garden Design by Amazon Landscaping
014060004
Amazonlandscaping.ie
Esempio di un piccolo giardino formale contemporaneo esposto a mezz'ombra dietro casa in estate con un ingresso o sentiero, pavimentazioni in pietra naturale e recinzione in legno
Esempio di un piccolo giardino formale contemporaneo esposto a mezz'ombra dietro casa in estate con un ingresso o sentiero, pavimentazioni in pietra naturale e recinzione in legno
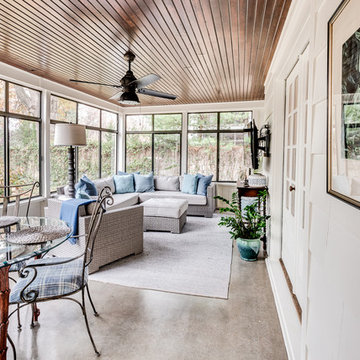
screened porch
photo by Sara Terranova
Ispirazione per un portico classico di medie dimensioni e dietro casa con lastre di cemento, un tetto a sbalzo e con illuminazione
Ispirazione per un portico classico di medie dimensioni e dietro casa con lastre di cemento, un tetto a sbalzo e con illuminazione
Esterni beige - Foto e idee
3




