Esterni beige con un portico chiuso - Foto e idee
Filtra anche per:
Budget
Ordina per:Popolari oggi
101 - 120 di 218 foto
1 di 3
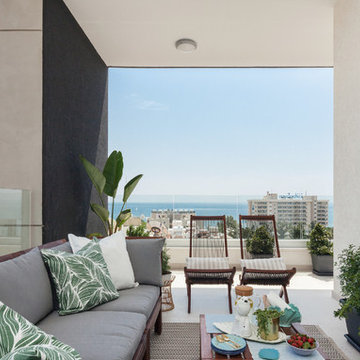
Esempio di un portico stile marinaro di medie dimensioni e davanti casa con un portico chiuso, piastrelle e un tetto a sbalzo
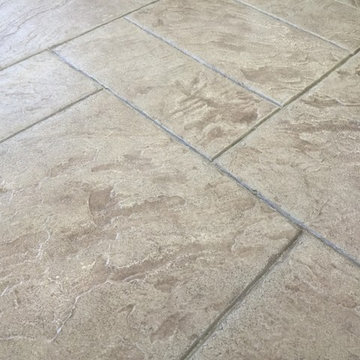
Foto di un portico classico di medie dimensioni e dietro casa con un portico chiuso e un tetto a sbalzo
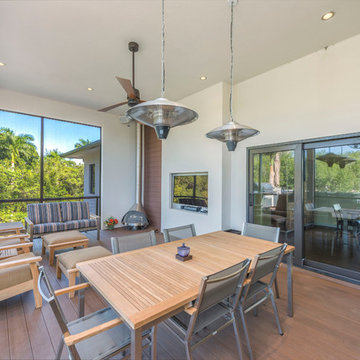
Foto di un grande portico minimal nel cortile laterale con un portico chiuso, pedane e un tetto a sbalzo
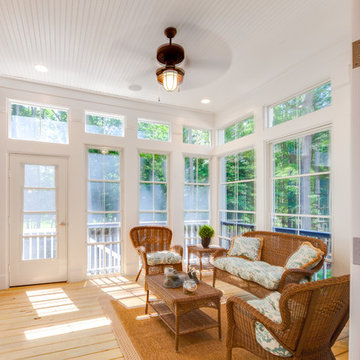
Jonathan Edwards Media
Immagine di un portico chic di medie dimensioni e dietro casa con un portico chiuso e un tetto a sbalzo
Immagine di un portico chic di medie dimensioni e dietro casa con un portico chiuso e un tetto a sbalzo
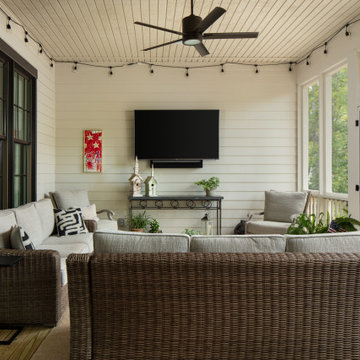
Screened in back porch of new home built by Towne Builders in the Towne of Mt Laurel (Shoal Creek), photographed by Birmingham Alabama based architectural and interiors photographer Tommy Daspit. See more of his work at http://tommydaspit.com
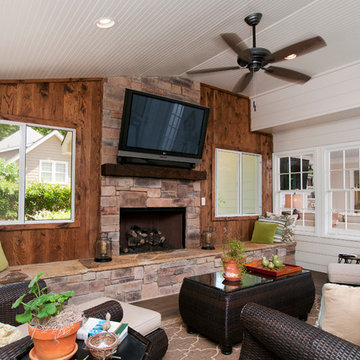
A rustic chic screen porch added incredibly living space to this home is East Cobb. Come inside and see how this upscale porch offers comfort, style and much more family space.
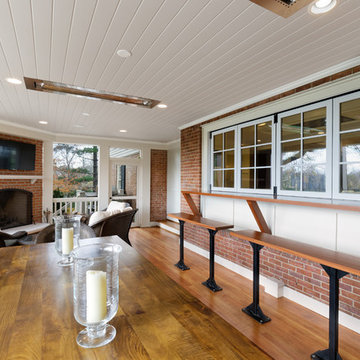
Beautiful screened porch overlooking pool featuring light wood floors, recessed ceiling heaters, recessed lighting, panel ceiling, brick fireplace, wood bar with bench seating, and bi-fold windows creating a pass-thru to the kitchen.
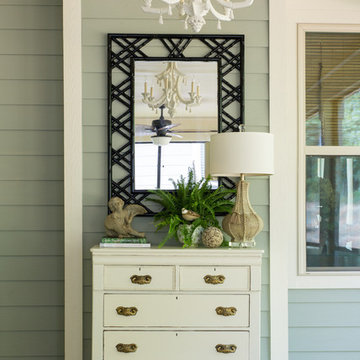
Cam Richards Photography
Idee per un portico chic di medie dimensioni e dietro casa con un portico chiuso, lastre di cemento e un tetto a sbalzo
Idee per un portico chic di medie dimensioni e dietro casa con un portico chiuso, lastre di cemento e un tetto a sbalzo
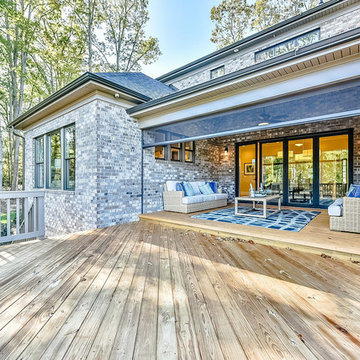
Immagine di un grande portico chic dietro casa con un portico chiuso, pedane e un tetto a sbalzo
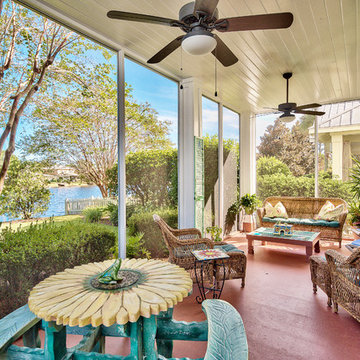
Tim Kramer
Immagine di un portico bohémian con un portico chiuso e un tetto a sbalzo
Immagine di un portico bohémian con un portico chiuso e un tetto a sbalzo
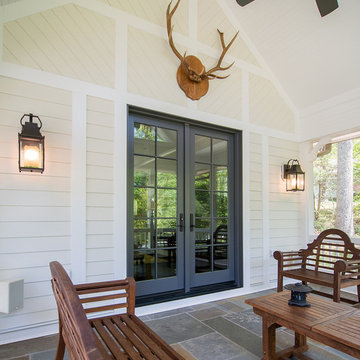
A new 5,000 square foot residence situated in the Woodhaven neighborhood of Bethesda with an open-flow main level, five bedrooms, four-and-a-half baths, and a light-filled artist studio.
Photography: Katherine Ma, Studio by MAK
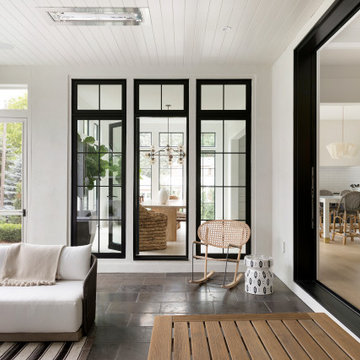
Janet Gridley interior design, screened porch,
Esempio di un portico chic dietro casa con un portico chiuso, pavimentazioni in pietra naturale e un tetto a sbalzo
Esempio di un portico chic dietro casa con un portico chiuso, pavimentazioni in pietra naturale e un tetto a sbalzo
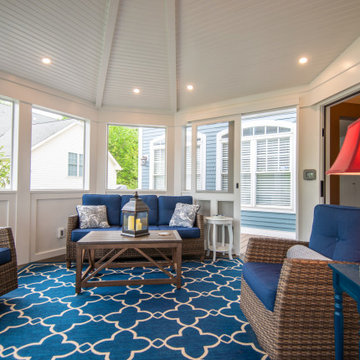
Modern Herndon covered porch with full furniture set, recessed lighting, and carpet.
Idee per un grande portico chic davanti casa con un portico chiuso, pedane, un tetto a sbalzo e parapetto in legno
Idee per un grande portico chic davanti casa con un portico chiuso, pedane, un tetto a sbalzo e parapetto in legno
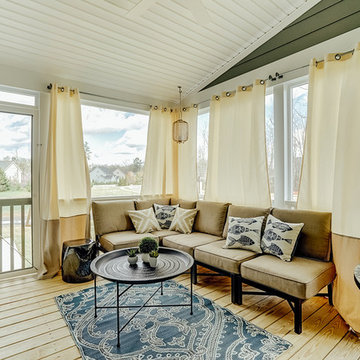
This first floor master carriage home is sure to delight with a bright and open kitchen that leads to the dining area and living area. Hardwood floors flow throughout the first floor, hallways and staircases. This home features 4 bedrooms, 4 bathrooms and an expansive laundry area. See more at: www.gomsh.com/14206-michaux-springs-dr
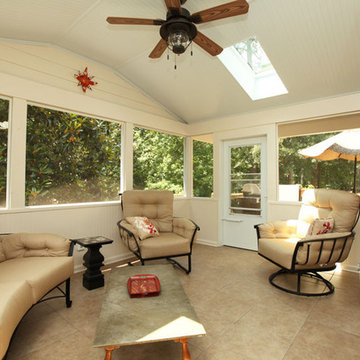
New deck and enclosed porch.
Foto di un portico contemporaneo di medie dimensioni e dietro casa con un portico chiuso, piastrelle e un tetto a sbalzo
Foto di un portico contemporaneo di medie dimensioni e dietro casa con un portico chiuso, piastrelle e un tetto a sbalzo
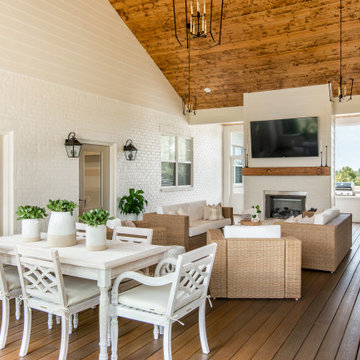
Photography: Garett + Carrie Buell of Studiobuell/ studiobuell.com
Immagine di un grande portico tradizionale con un portico chiuso, un tetto a sbalzo e pedane
Immagine di un grande portico tradizionale con un portico chiuso, un tetto a sbalzo e pedane
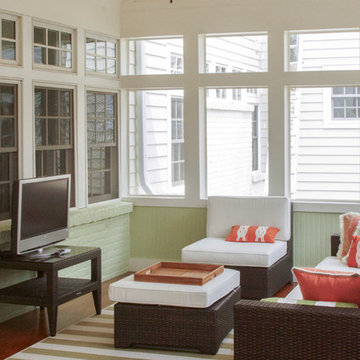
Screen porch addition seating area with ceiling fan is perfect for entertaining or enjoying your morning coffee and crossword. The windows of the existing home are echoed beautifully in the screen windows. The vaulted ceiling , lighting and ceiling fan complete the porch.
Photo by Lynn Siegfried, homestreetstudio.com.
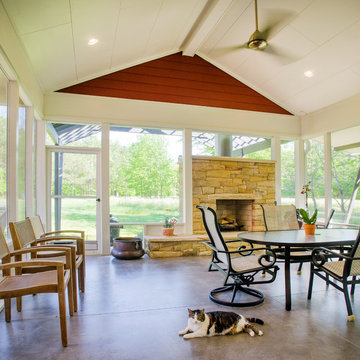
Arsalan Abbasi
Ispirazione per un portico design con un portico chiuso, lastre di cemento e un tetto a sbalzo
Ispirazione per un portico design con un portico chiuso, lastre di cemento e un tetto a sbalzo
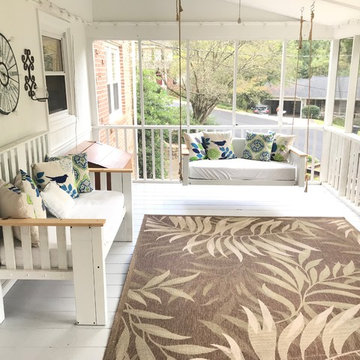
Took an existing crib that the homeowners used for their children, and converted it into a bench and swinging bed.
Ispirazione per un portico tradizionale di medie dimensioni e davanti casa con un portico chiuso, pedane e un tetto a sbalzo
Ispirazione per un portico tradizionale di medie dimensioni e davanti casa con un portico chiuso, pedane e un tetto a sbalzo
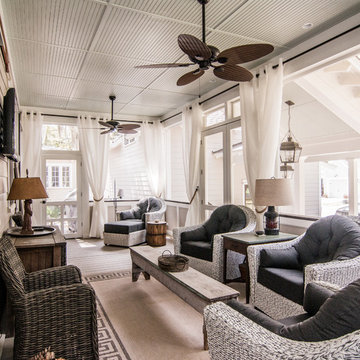
Dimke Photo Art
Immagine di un portico chic con un portico chiuso, pedane e un tetto a sbalzo
Immagine di un portico chic con un portico chiuso, pedane e un tetto a sbalzo
Esterni beige con un portico chiuso - Foto e idee
6




