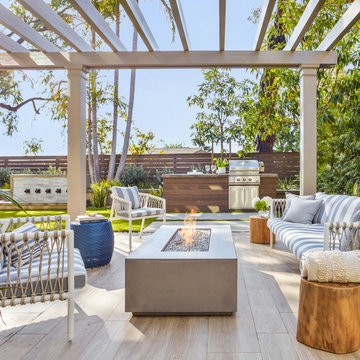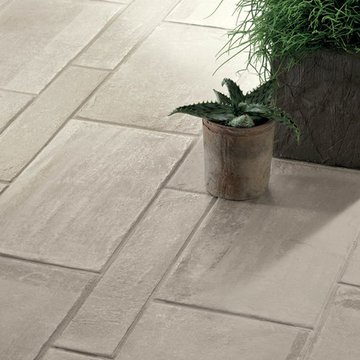Esterni beige con piastrelle - Foto e idee
Filtra anche per:
Budget
Ordina per:Popolari oggi
101 - 120 di 532 foto
1 di 3
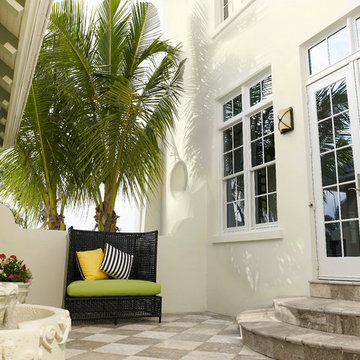
Home builders in Tampa, Alvarez Homes designed The Amber model home.
At Alvarez Homes, we have been catering to our clients' every design need since 1983. Every custom home that we build is a one-of-a-kind artful original. Give us a call at (813) 969-3033 to find out more.
Photography by Jorge Alvarez.
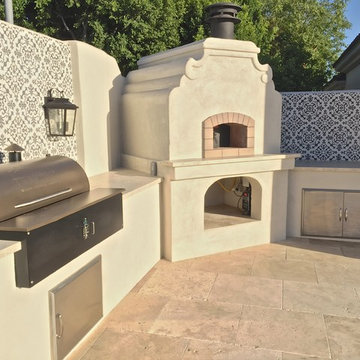
G3 Glass Granite Group is a woman owned Residential/Commerical Stone and Glass business. G3 fabricates and installs Countertops, Shower Enclosures, Mirrors and Commerical Glass. Our custom services include glass sandblasting, laser etching, water jet and printed glass.
Serving Scottsdale, Phoenix, Paradise Valley, Scottsdale, Ahwatukee, Tempe, Chandler, Gilbert, Mesa, Queen Creek, and Fountain Hills.
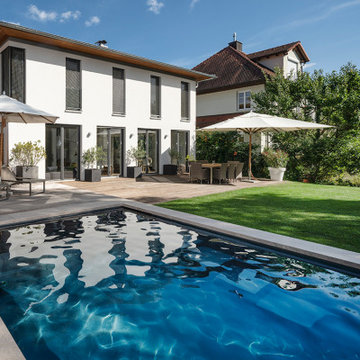
GFK-Pool Cube 12 von Leisure Pools | Foto: Bernhard Müller
Idee per una grande piscina minimal rettangolare nel cortile laterale con piastrelle
Idee per una grande piscina minimal rettangolare nel cortile laterale con piastrelle
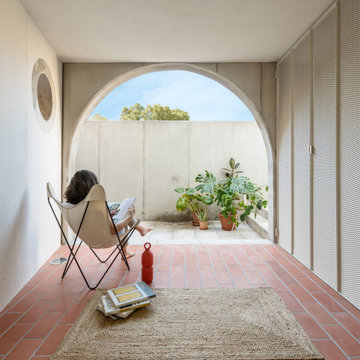
Immagine di un patio o portico mediterraneo con piastrelle e un tetto a sbalzo
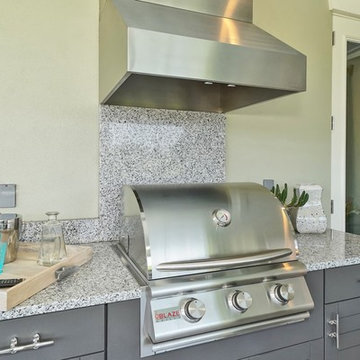
This Sarasota West of Trail coastal-inspired residence in Granada Park sold to a couple that were downsizing from a waterfront home on Siesta Key. Granada Park is located in the Granada neighborhood of Sarasota, with freestanding residences built in a townhome style, just down the street from the Field Club, of which they are members.
The Buttonwood, like all the homes in the gated enclave of Granada Park, offer the leisure of a maintenance-free lifestyle. The Buttonwood has an expansive 3,342 sq. ft. and one of the highest walkability scores of any gated community in Sarasota. Walk/bike to nearby shopping and dining, or just a quick drive to Siesta Key Beach or downtown Sarasota. Custom-built by MGB Fine Custom Homes, this home blends traditional Florida architecture with the latest building innovations. High ceilings, wood floors, solid-core doors, solid-wood cabinetry, LED lighting, gourmet kitchen, wide hallways, large bedrooms and sumptuous baths clearly show a respect for quality construction meant to stand the test of time. Green certification by the Florida Green Building Coalition and an Emerald Certification (the highest rating given) by the National Green Building Standard ensure energy efficiency, healthy indoor air, enhanced comfort and reduced utility costs. Smart phone home connectivity provides controls for lighting, data communication, security and sound system. Gatherings large and small are pure pleasure in the outdoor great room on the second floor with grilling kitchen, fireplace and media connections for wall-mounted TV. Downstairs, the open living area combines the kitchen, dining room and great room. The private master retreat has two walk-in closets and en-suite bath with dual vanity and oversize curbless shower. Three additional bedrooms are on the second floor with en-suite baths, along with a library and morning bar. Other features include standing-height conditioned storage room in attic; impact-resistant, EnergyStar windows and doors; and the floor plan is elevator-ready.
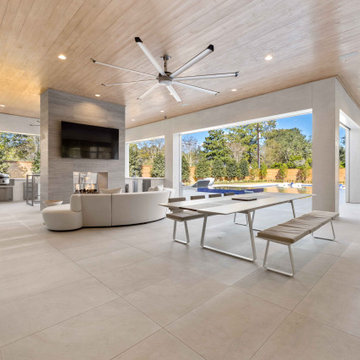
Expansive Outdoor Living space with gourmet appliances and outdoor fireplace
Foto di un ampio patio o portico design dietro casa con piastrelle
Foto di un ampio patio o portico design dietro casa con piastrelle
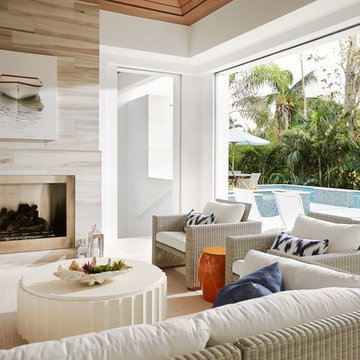
Esempio di un patio o portico costiero dietro casa con piastrelle, un tetto a sbalzo e un caminetto
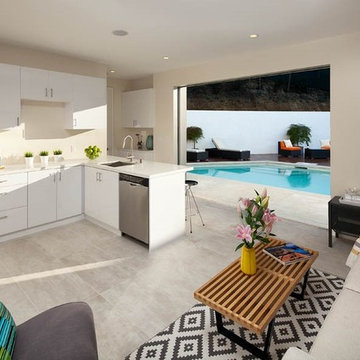
Porcelain tiles
white lacquered cabinets
4" recessed cans
fleetwood doors
#buildboswell
Jim Bartsch; Linda Kasian
Ispirazione per una piscina a sfioro infinito design a "L" dietro casa e di medie dimensioni con una dépendance a bordo piscina e piastrelle
Ispirazione per una piscina a sfioro infinito design a "L" dietro casa e di medie dimensioni con una dépendance a bordo piscina e piastrelle
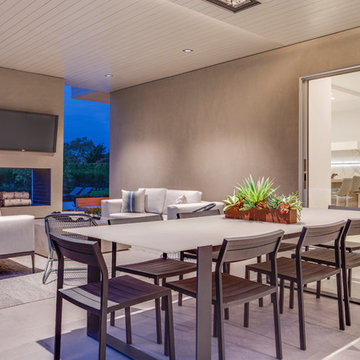
Foto di un ampio patio o portico design dietro casa con un focolare, piastrelle e un tetto a sbalzo
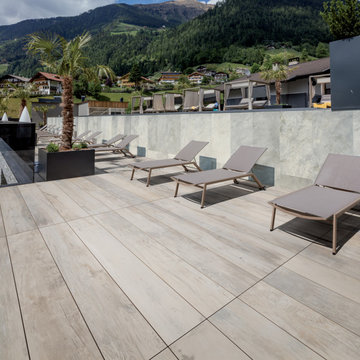
Pool pavers with wood look. Collections: Ske 2.0 Wood side - Maple 30x240 (12"x96")
Immagine di una piscina design rettangolare con piastrelle
Immagine di una piscina design rettangolare con piastrelle
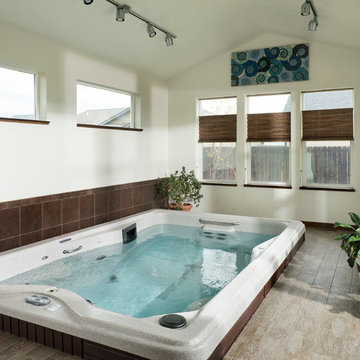
Indoor wave pool with tile plank floor, track lighting
Longviews Studios
Foto di una piccola piscina coperta contemporanea rettangolare con piastrelle
Foto di una piccola piscina coperta contemporanea rettangolare con piastrelle
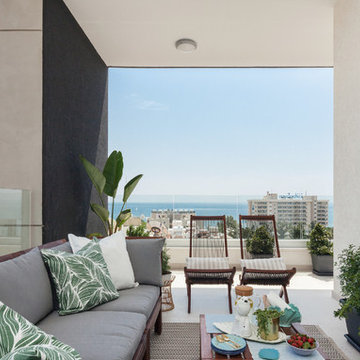
Esempio di un portico stile marinaro di medie dimensioni e davanti casa con un portico chiuso, piastrelle e un tetto a sbalzo
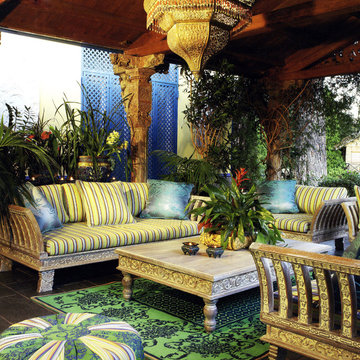
COLECCION ALEXANDRA has conceived this Spanish villa as their showcase space - intriguing visitors with possibilities that their entirely bespoke collections of furniture, lighting, fabrics, rugs and accessories presents to specifiers and home owners alike.
Project name: ALEXANDRA SHOWHOUSE
Interior design by: COLECCION ALEXANDRA
Furniture manufactured by: COLECCION ALEXANDRA
Photo by: Imagostudio.es
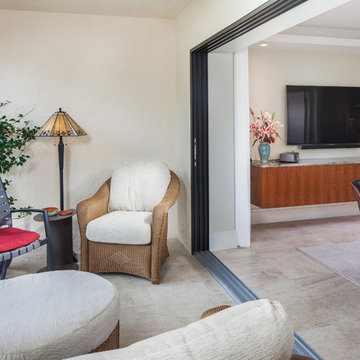
Esempio di un piccolo portico moderno con un portico chiuso, piastrelle e un tetto a sbalzo
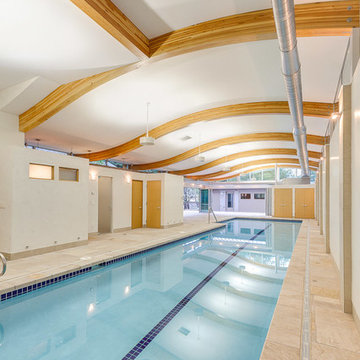
Michael de Leon
Ispirazione per una piscina coperta design rettangolare di medie dimensioni con piastrelle
Ispirazione per una piscina coperta design rettangolare di medie dimensioni con piastrelle
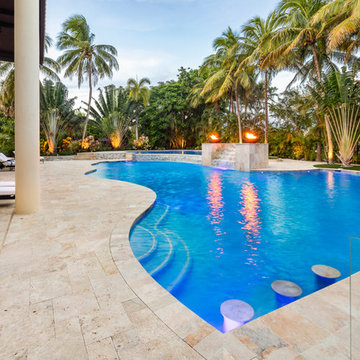
This infinity edge freeform resort style pool really has it all! with it's custom freeform spa, large stacked stone fountain, and amazing sunken bar area with sunken stools in the pool, it's the perfect project for any backyard gathering big or small!
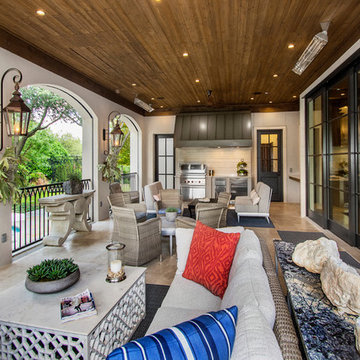
Versatile Imaging
Idee per un grande portico tradizionale dietro casa con piastrelle e un tetto a sbalzo
Idee per un grande portico tradizionale dietro casa con piastrelle e un tetto a sbalzo
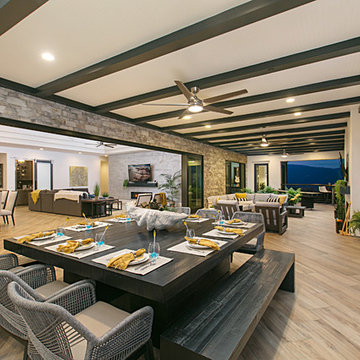
Ispirazione per un ampio patio o portico country dietro casa con un caminetto e piastrelle
Esterni beige con piastrelle - Foto e idee
6





