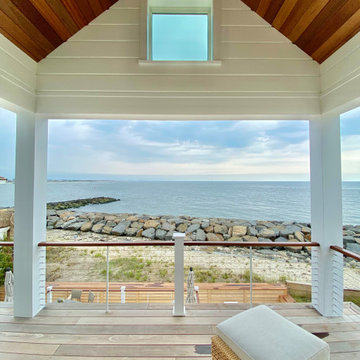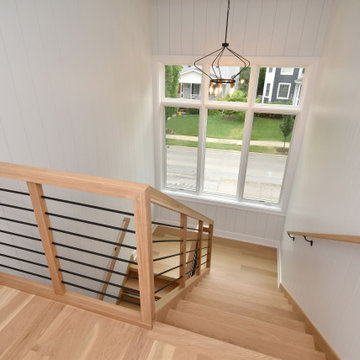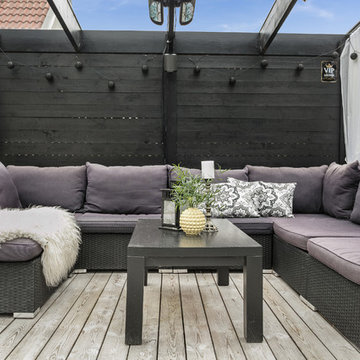Esterni beige con parapetto in legno - Foto e idee
Filtra anche per:
Budget
Ordina per:Popolari oggi
21 - 40 di 109 foto
1 di 3

Foto di un ampio portico stile marinaro dietro casa con pedane, un tetto a sbalzo e parapetto in legno

Ispirazione per una piccola terrazza country dietro casa e al primo piano con una pergola e parapetto in legno
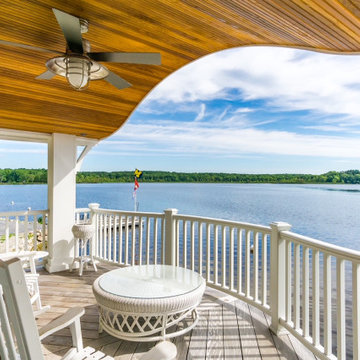
Immagine di un balcone costiero con un tetto a sbalzo, parapetto in legno e con illuminazione

At the rear of the home, a two-level Redwood deck built around a dramatic oak tree as a focal point, provided a large and private space.
Ispirazione per una terrazza minimal di medie dimensioni, dietro casa e al primo piano con nessuna copertura e parapetto in legno
Ispirazione per una terrazza minimal di medie dimensioni, dietro casa e al primo piano con nessuna copertura e parapetto in legno
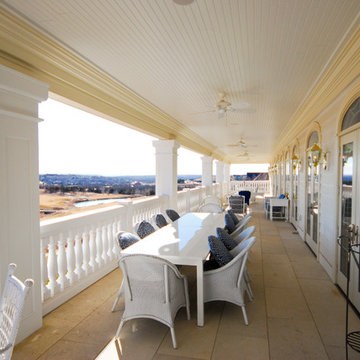
Private residence 2nd floor balcony.
Ispirazione per un grande balcone chic con un parasole e parapetto in legno
Ispirazione per un grande balcone chic con un parasole e parapetto in legno
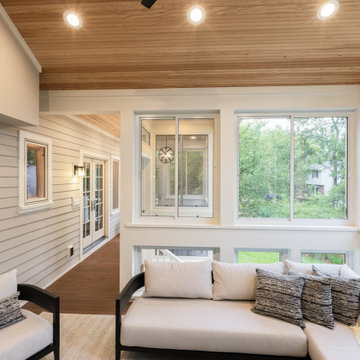
This raised screened porch addition is nestled among the large trees in the surrounding yard give the space a tree-house feel. Design and build is by Meadowlark Design+Build in Ann Arbor, MI. Photography by Sean Carter, Ann Arbor, MI.
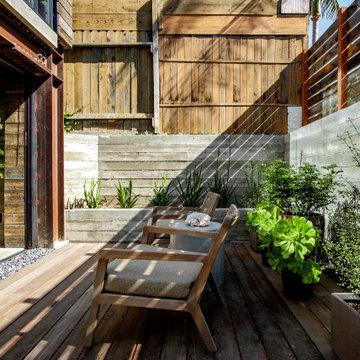
Ispirazione per una privacy sulla terrazza industriale di medie dimensioni con nessuna copertura e parapetto in legno
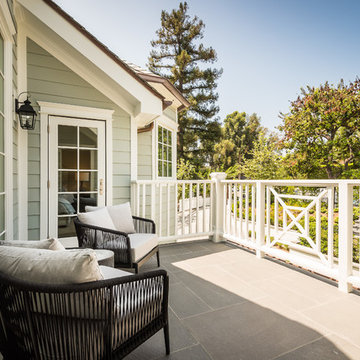
Idee per un balcone classico con nessuna copertura, parapetto in legno e con illuminazione
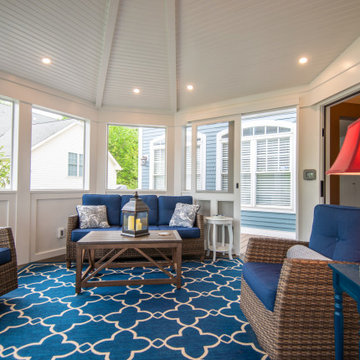
Modern Herndon covered porch with full furniture set, recessed lighting, and carpet.
Idee per un grande portico chic davanti casa con un portico chiuso, pedane, un tetto a sbalzo e parapetto in legno
Idee per un grande portico chic davanti casa con un portico chiuso, pedane, un tetto a sbalzo e parapetto in legno
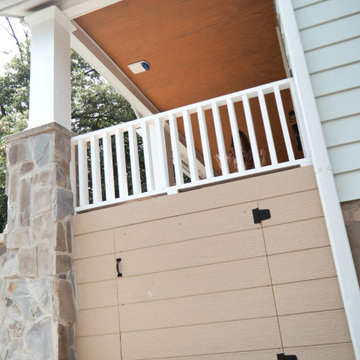
Storage space under the porch in the front of the house.
Idee per un portico minimalista davanti casa con pedane, un tetto a sbalzo e parapetto in legno
Idee per un portico minimalista davanti casa con pedane, un tetto a sbalzo e parapetto in legno
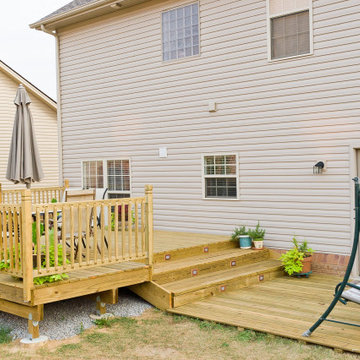
Esempio di una grande terrazza minimalista dietro casa e a piano terra con nessuna copertura e parapetto in legno
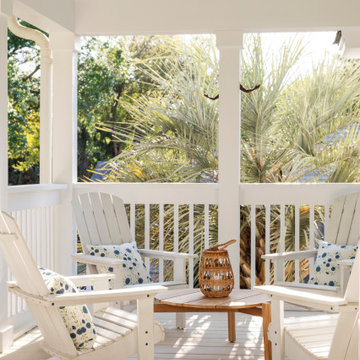
Foto di un grande portico stile marino dietro casa con un portico chiuso, un tetto a sbalzo e parapetto in legno
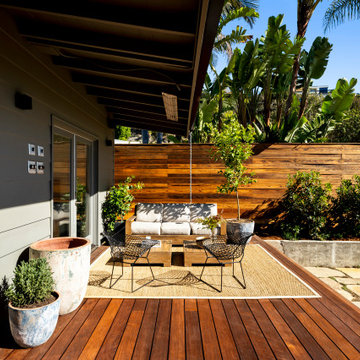
Foto di una terrazza bohémian di medie dimensioni, dietro casa e a piano terra con un tetto a sbalzo e parapetto in legno
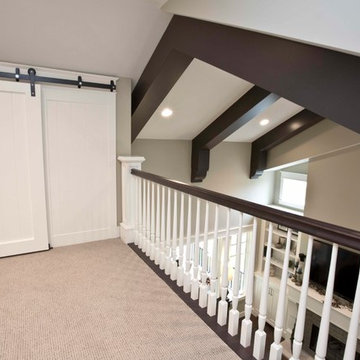
This quintessential family home offers owners comfort, functionality, and a beautiful space to gather. This home, designed by Visbeen Architects, encompasses all of these qualities and throws in luxury and style, too. Exterior details reflect the American Craftsman and Shingle styles of the late 19th century. On the main level, the formal dining room flows into the living area and kitchen, offering more than enough space and seating for large groups of friends and family to congregate. The well-appointed master suite is also located on the main floor. Climb the turreted stairs to the upper level and you will find two bedroom suites, a guest room, laundry facilities, and a home office. The lower level provides a guest suite, and a comfortable family and hearth area, as well as a refreshment bar and an additional office.
Photographer: TerVeen Photography
Builder: Falcon Custom Homes

This beautiful new construction craftsman-style home had the typical builder's grade front porch with wood deck board flooring and painted wood steps. Also, there was a large unpainted wood board across the bottom front, and an opening remained that was large enough to be used as a crawl space underneath the porch which quickly became home to unwanted critters.
In order to beautify this space, we removed the wood deck boards and installed the proper floor joists. Atop the joists, we also added a permeable paver system. This is very important as this system not only serves as necessary support for the natural stone pavers but would also firmly hold the sand being used as grout between the pavers.
In addition, we installed matching brick across the bottom front of the porch to fill in the crawl space and painted the wood board to match hand rails and columns.
Next, we replaced the original wood steps by building new concrete steps faced with matching brick and topped with natural stone pavers.
Finally, we added new hand rails and cemented the posts on top of the steps for added stability.
WOW...not only was the outcome a gorgeous transformation but the front porch overall is now much more sturdy and safe!
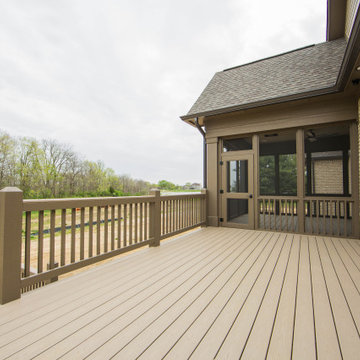
A deck and enclosed patio on the rear of the home provide endless views of the woods beyond.
Immagine di un'ampia terrazza chic dietro casa e al primo piano con nessuna copertura e parapetto in legno
Immagine di un'ampia terrazza chic dietro casa e al primo piano con nessuna copertura e parapetto in legno
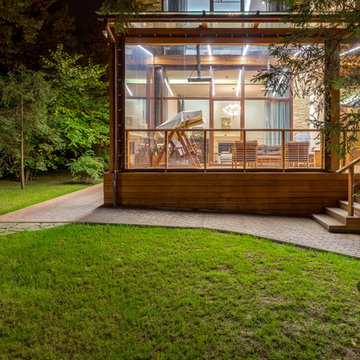
Архитекторы: Дмитрий Глушков, Фёдор Селенин; Фото: Антон Лихтарович
Ispirazione per una grande terrazza boho chic in cortile e a piano terra con un tetto a sbalzo e parapetto in legno
Ispirazione per una grande terrazza boho chic in cortile e a piano terra con un tetto a sbalzo e parapetto in legno
Esterni beige con parapetto in legno - Foto e idee
2





