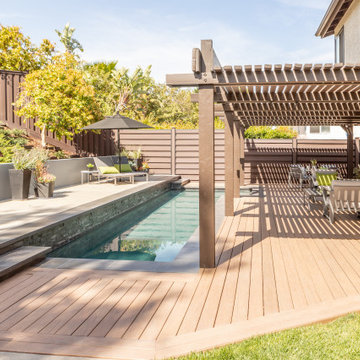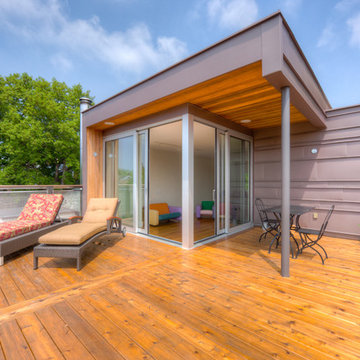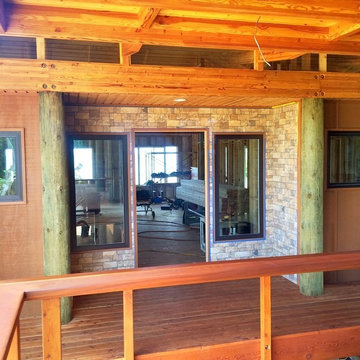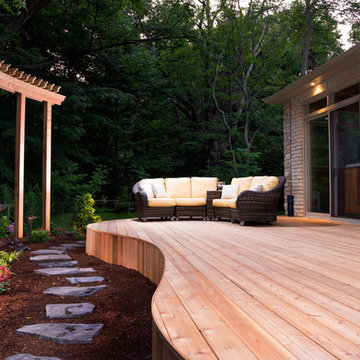Esterni arancioni con pedane - Foto e idee
Filtra anche per:
Budget
Ordina per:Popolari oggi
141 - 160 di 493 foto
1 di 3
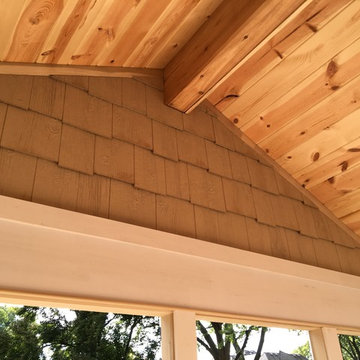
Immagine di un patio o portico country di medie dimensioni e dietro casa con pedane e un tetto a sbalzo

Rix Ryan
Ispirazione per un patio o portico etnico di medie dimensioni e dietro casa con fontane, pedane e un tetto a sbalzo
Ispirazione per un patio o portico etnico di medie dimensioni e dietro casa con fontane, pedane e un tetto a sbalzo
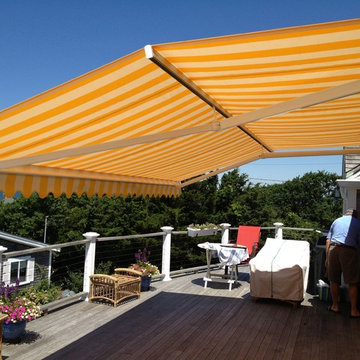
These Retractable Awnings are motorized and operated via remote control.
Immagine di un patio o portico di medie dimensioni e dietro casa con pedane e un parasole
Immagine di un patio o portico di medie dimensioni e dietro casa con pedane e un parasole
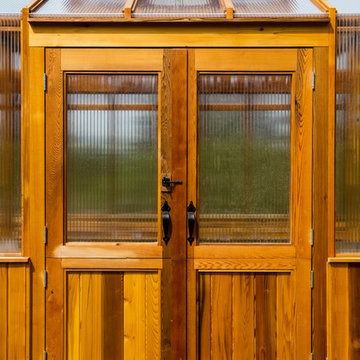
This barn-style door creates a wide entry to this outdoor greenhouse.
Esempio di un ampio orto in giardino stile americano esposto in pieno sole dietro casa in estate con pedane
Esempio di un ampio orto in giardino stile americano esposto in pieno sole dietro casa in estate con pedane
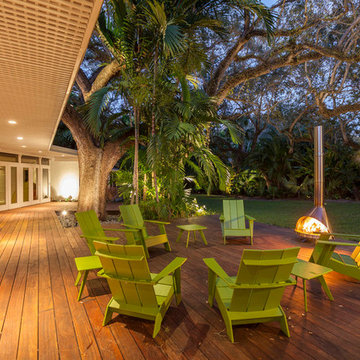
Alex Tarjano, MLS Real Estate Photography
Esempio di un patio o portico rustico di medie dimensioni e dietro casa con un focolare, pedane e nessuna copertura
Esempio di un patio o portico rustico di medie dimensioni e dietro casa con un focolare, pedane e nessuna copertura
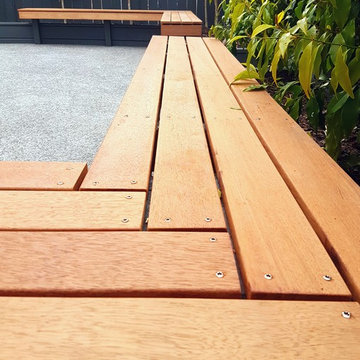
Kwila bench seating.
Idee per un giardino formale classico esposto a mezz'ombra di medie dimensioni e in cortile in estate con un giardino in vaso e pedane
Idee per un giardino formale classico esposto a mezz'ombra di medie dimensioni e in cortile in estate con un giardino in vaso e pedane
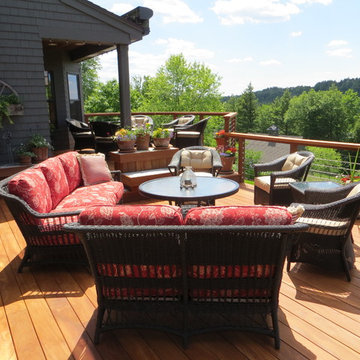
The deck project is finally complete! We took delivery of the last deck furniture and put everything in place. What a wonderful transformation.
Foto di un grande patio o portico classico dietro casa con pedane e nessuna copertura
Foto di un grande patio o portico classico dietro casa con pedane e nessuna copertura
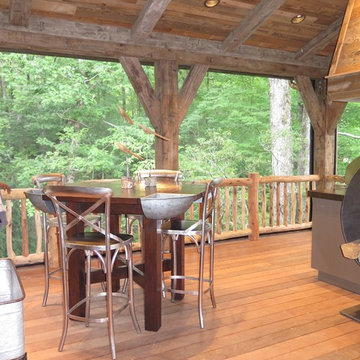
Esempio di un grande portico stile rurale dietro casa con un focolare, pedane e un tetto a sbalzo
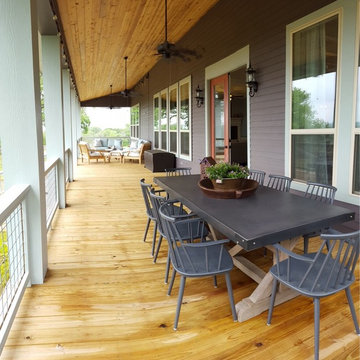
N/A
Immagine di un portico classico di medie dimensioni e dietro casa con pedane e un tetto a sbalzo
Immagine di un portico classico di medie dimensioni e dietro casa con pedane e un tetto a sbalzo
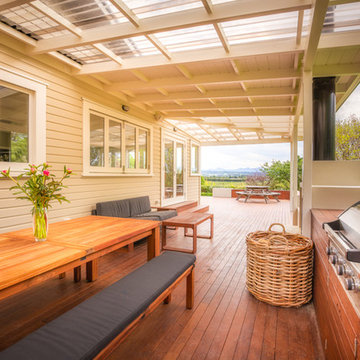
Chocolate Dog Studio
Immagine di un patio o portico design con un focolare, pedane e un tetto a sbalzo
Immagine di un patio o portico design con un focolare, pedane e un tetto a sbalzo
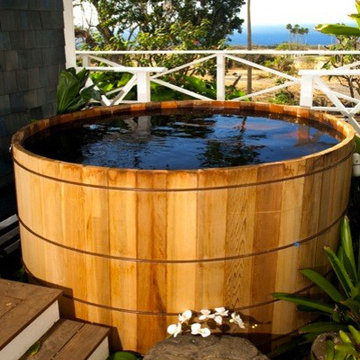
Japanese soaking tub
Foto di una piscina tropicale di medie dimensioni e dietro casa con una vasca idromassaggio e pedane
Foto di una piscina tropicale di medie dimensioni e dietro casa con una vasca idromassaggio e pedane
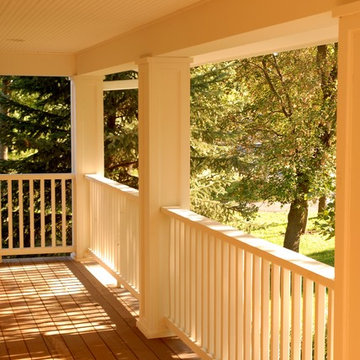
Ispirazione per un portico tradizionale davanti casa con pedane e un tetto a sbalzo
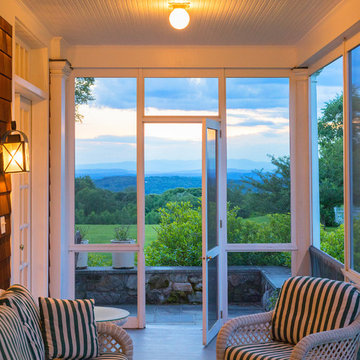
Screen porch off living room overlooking pool and view
Aaron Thompson photographer
Idee per un portico american style di medie dimensioni e nel cortile laterale con un portico chiuso, pedane e un tetto a sbalzo
Idee per un portico american style di medie dimensioni e nel cortile laterale con un portico chiuso, pedane e un tetto a sbalzo
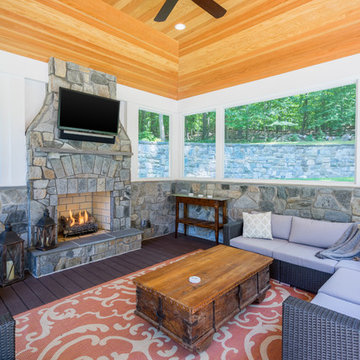
The homeowners had a very large and beautiful meadow-like backyard, surrounded by full grown trees and unfortunately mosquitoes. To minimize mosquito exposure for them and their baby, they needed a screened porch to be able to enjoy meals and relax in the beautiful outdoors. They also wanted a large deck/patio area for outdoor family and friends entertaining. We constructed an amazing detached oasis: an enclosed screened porch structure with all stone masonry fireplace, an integrated composite deck surface, large flagstone patio, and 2 flagstone walkways, which is also outfitted with a TV, gas fireplace, ceiling fan, recessed and accent lighting.
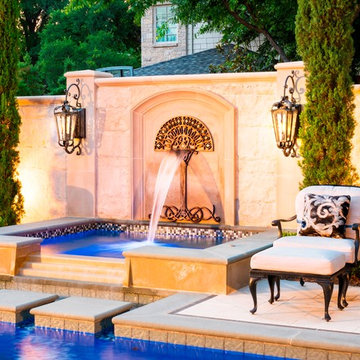
Our clients wish list was fairly simple: a small, traditional pool with a raised spa. They wanted enough deck space for light entertaining around the pool, but due to their generous covered veranda, they did not require much more than that. Oh--and a little yard space for the dog!
The entire design was really driven by a very strong central sight line through the house, all the way from the front door. Using this as the center-line for the pool, we pushed the pool as far toward the rear property line as code would allow and then created the main focal feature of the project: a seven-foot-tall limestone and cast stone wall, with a laser-cut steel sculpture, created the project designer. The cast stone columns and center arch echo the architecture of the home and create the perfect backdrop for the raised spa. The same wrought-iron gas lanterns used at the front entry of the home are repeated on columns here.
The color palette is subtle and classic, much like the interior of the home and the decor within the grand veranda directly adjacent the pool. 18"x30" blocks of limestone were used to create the wall at the rear of the property, and harmonizing with the veneer on the home. The pool is finished with Pennsylvania Premier coping, with a bull-nosed edge, shadowed by a 2" band of black granite. The surrounding decks are Travertine pavers in a 'Versailles' pattern, bordered by a 12" band of Pennsylvania stone. The pool utilizes three different glass tiles for a highly customized style. The glass mosaic on the wet deck and in the spa is a custom blend created by the homeowner and the designer. A grey/green Diamondbrite interior finish completes the soft hues that make this project aesthetically soothing to the eye.
The homeowner had been through 4 different home builders during the construction of their dream home. Understandably, when it came to the pool, they wanted to be certain they didn't go through the same difficulties and sought out a company with the reputation and the creativity that would exceed their expectations. After seeing our detailed design study for their admittedly "compact space", they knew they had found just the right company.
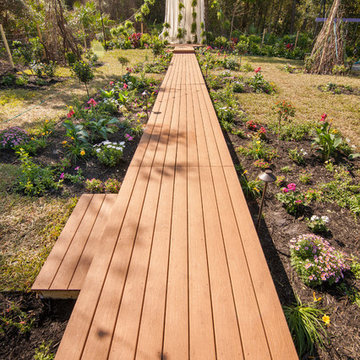
This walkway, created as an aisle for a well-deserving bride, breaks up the landscaping while keeping all of the elements together as one outdoor living space.
ChoiceDek Composite Decking
Photo by Chad Baumer
www.cbaumer.com
Esterni arancioni con pedane - Foto e idee
8





