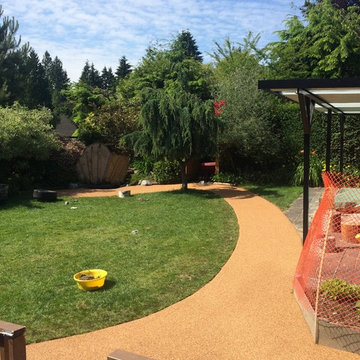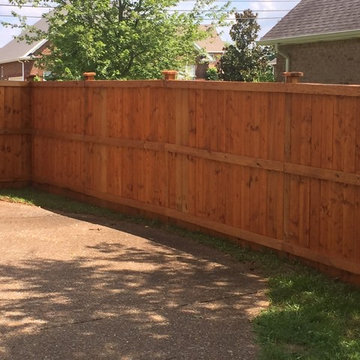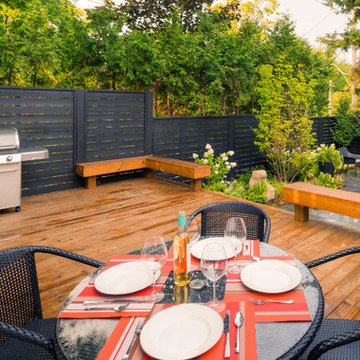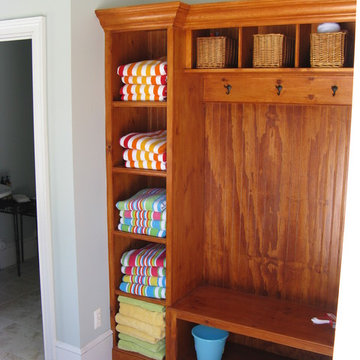Esterni arancioni, color legno - Foto e idee
Filtra anche per:
Budget
Ordina per:Popolari oggi
81 - 100 di 25.139 foto
1 di 3

Accoya was used for all the superior decking and facades throughout the ‘Jungle House’ on Guarujá Beach. Accoya wood was also used for some of the interior paneling and room furniture as well as for unique MUXARABI joineries. This is a special type of joinery used by architects to enhance the aestetic design of a project as the joinery acts as a light filter providing varying projections of light throughout the day.
The architect chose not to apply any colour, leaving Accoya in its natural grey state therefore complimenting the beautiful surroundings of the project. Accoya was also chosen due to its incredible durability to withstand Brazil’s intense heat and humidity.
Credits as follows: Architectural Project – Studio mk27 (marcio kogan + samanta cafardo), Interior design – studio mk27 (márcio kogan + diana radomysler), Photos – fernando guerra (Photographer).
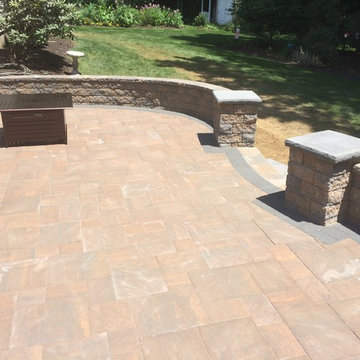
EP Henry 'Bristol stone' paver patio with 'seat' walls , installation by Autumn Hill Patio & Landscape, Wilmington, DE
Foto di un patio o portico rustico di medie dimensioni e dietro casa con pavimentazioni in cemento e nessuna copertura
Foto di un patio o portico rustico di medie dimensioni e dietro casa con pavimentazioni in cemento e nessuna copertura
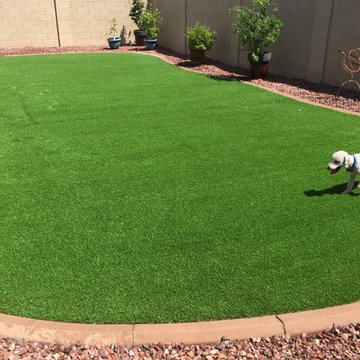
This dog is checking out the new area of pet-friendly SYNLawn 354 artificial grass. © SYNLawn artificial grass - all rights reserved.
Esempio di un giardino stile americano esposto in pieno sole di medie dimensioni e dietro casa con ghiaia
Esempio di un giardino stile americano esposto in pieno sole di medie dimensioni e dietro casa con ghiaia
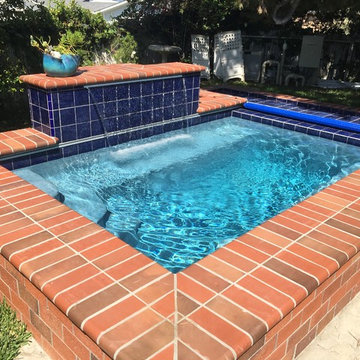
James Queen
Idee per una piccola piscina tradizionale rettangolare dietro casa con fontane e pavimentazioni in mattoni
Idee per una piccola piscina tradizionale rettangolare dietro casa con fontane e pavimentazioni in mattoni
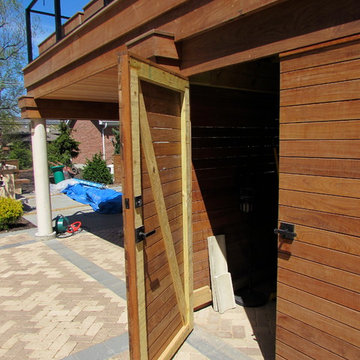
Secure storage
Ispirazione per una grande terrazza contemporanea dietro casa con un tetto a sbalzo
Ispirazione per una grande terrazza contemporanea dietro casa con un tetto a sbalzo
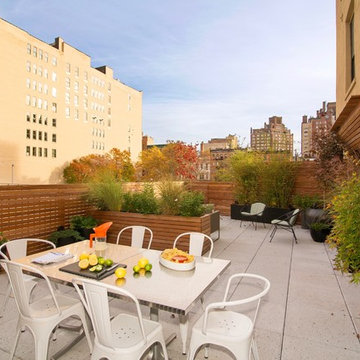
This West Village rooftop garden features a custom ipe horizontal fence and planter, concrete pavers, and outdoor dining and sectional seating. It also includes black fiberglass planters filled with Japanese maples, bamboo, maiden grasses, hydrangeas, and knockout roses. This project was designed by Amber Freda in collaboration with Michael Wood Interiors. See more of our projects at www.amberfreda.com.
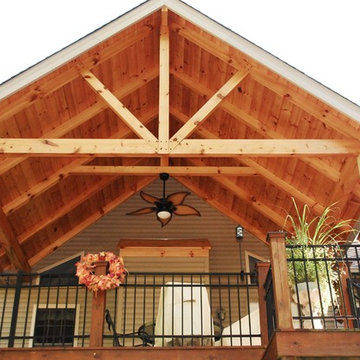
Our customer had a large, uncovered deck, almost the length of the home. They wanted to add a partial covering to have some shade and protection from the elements. While the house has vinyl siding, they opted to go for the upgraded timber frame roof. The ceiling of the deck cover is tongue and groove pine. The timbers are pine as well. This rustic cover made a wonderful addition to their home, complimenting the existing character of the deck.

A free-standing roof structure provides a shaded lounging area. This pavilion garnered a first-place award in the 2015 NADRA (North American Deck and Railing Association) National Deck Competition. It has a meranti ceiling with a louvered cupola and paddle fan to keep cool. (Photo by Frank Gensheimer.)
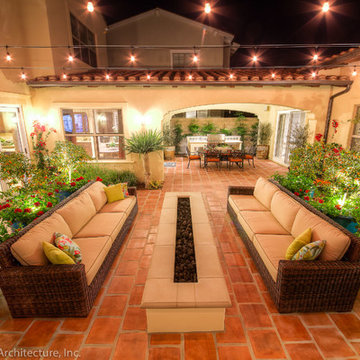
Studio H Landscape Architecture
Esempio di un patio o portico mediterraneo di medie dimensioni e in cortile con un focolare e pavimentazioni in cemento
Esempio di un patio o portico mediterraneo di medie dimensioni e in cortile con un focolare e pavimentazioni in cemento
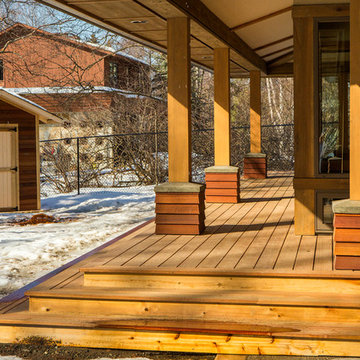
Foto di una terrazza american style di medie dimensioni e dietro casa con un tetto a sbalzo
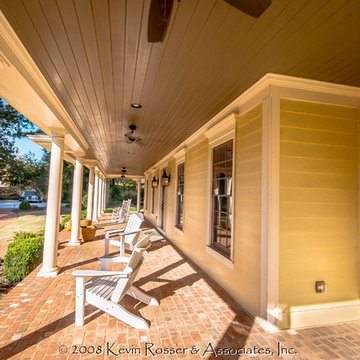
A new front porch was added to this Farm House Renovation. It features brick pavers, ceiling fans and is a nice comfortable outdoor sitting area. Design & Photography by: Kevin Rosser & Associates, Inc.
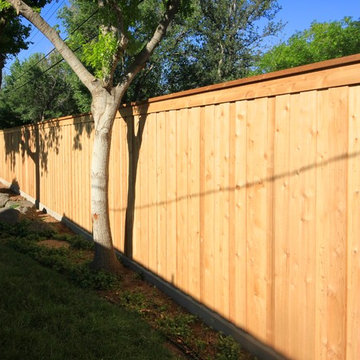
We had the awesome opportunity to complete this 8ft Western Red Cedar board-on-board privacy fence that included metal gate frames with industrial hinges and 2x6 single stage trim cap. We used exterior rated GRK screws for 100% of the installation, not a single nail on the entire project. The project also included demolition and removal of a failed retaining wall followed by the form up and pouring of a new 24” tall concrete retaining wall. As always we are grateful for the opportunity to work with amazing clients who allow us to turn ideas into reality. If you have an idea for a custom fence, retaining wall, or any other outdoor project, give 806 Outdoors a call. 806 690 2344.
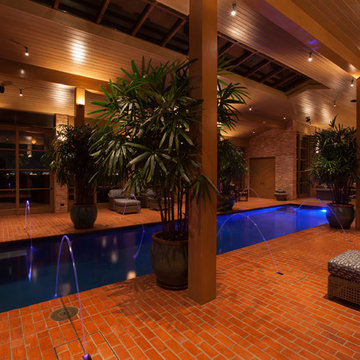
Foto di una grande piscina coperta classica rettangolare con fontane e pavimentazioni in mattoni
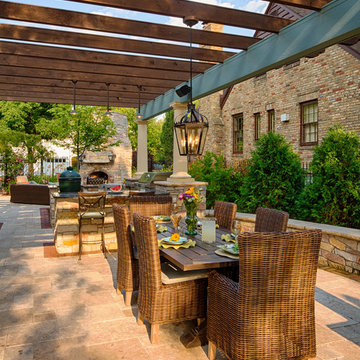
Ispirazione per un patio o portico mediterraneo nel cortile laterale con un focolare e pavimentazioni in pietra naturale

Rising amidst the grand homes of North Howe Street, this stately house has more than 6,600 SF. In total, the home has seven bedrooms, six full bathrooms and three powder rooms. Designed with an extra-wide floor plan (21'-2"), achieved through side-yard relief, and an attached garage achieved through rear-yard relief, it is a truly unique home in a truly stunning environment.
The centerpiece of the home is its dramatic, 11-foot-diameter circular stair that ascends four floors from the lower level to the roof decks where panoramic windows (and views) infuse the staircase and lower levels with natural light. Public areas include classically-proportioned living and dining rooms, designed in an open-plan concept with architectural distinction enabling them to function individually. A gourmet, eat-in kitchen opens to the home's great room and rear gardens and is connected via its own staircase to the lower level family room, mud room and attached 2-1/2 car, heated garage.
The second floor is a dedicated master floor, accessed by the main stair or the home's elevator. Features include a groin-vaulted ceiling; attached sun-room; private balcony; lavishly appointed master bath; tremendous closet space, including a 120 SF walk-in closet, and; an en-suite office. Four family bedrooms and three bathrooms are located on the third floor.
This home was sold early in its construction process.
Nathan Kirkman
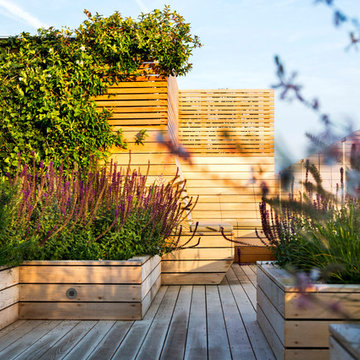
This is a larger roof terrace designed by Templeman Harrsion. The design is a mix of planted beds, decked informal and formal seating areas and a lounging area.
Esterni arancioni, color legno - Foto e idee
5





