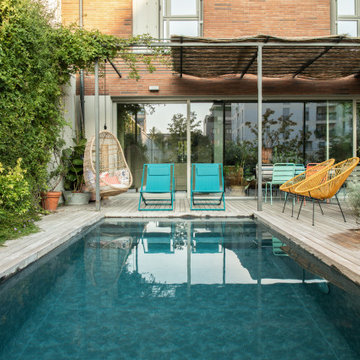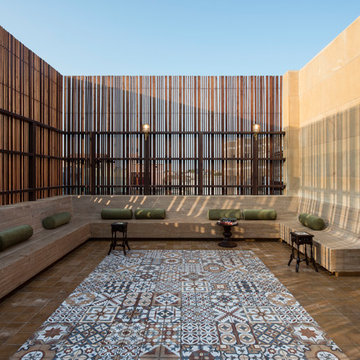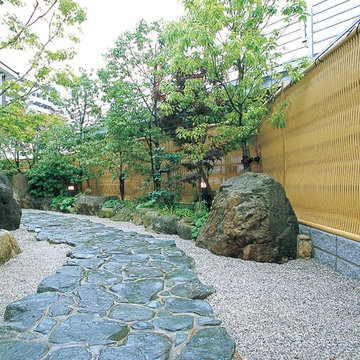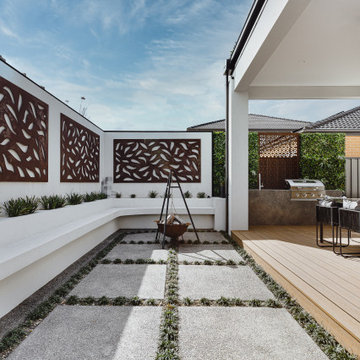Esterni arancioni, beige - Foto e idee
Filtra anche per:
Budget
Ordina per:Popolari oggi
1 - 20 di 44.755 foto
1 di 3

cucina esterna sul terrazzo ci Cesar Cucine e barbeque a gas di weber
pensilina in vetro e linea led sotto gronda.
Parete rivestita con micro mosaico di Appiani colore grigio.

Esempio di una grande terrazza minimal in cortile e al primo piano con un tetto a sbalzo e parapetto in metallo

Marion Brenner Photography
Esempio di un grande patio o portico contemporaneo davanti casa con piastrelle, nessuna copertura e scale
Esempio di un grande patio o portico contemporaneo davanti casa con piastrelle, nessuna copertura e scale
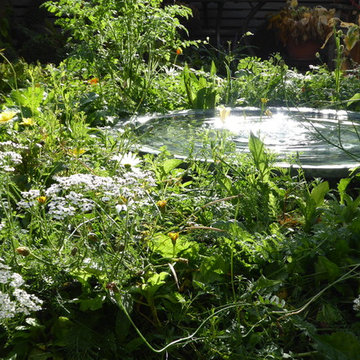
Amanda Shipman
Immagine di un piccolo giardino minimal esposto a mezz'ombra dietro casa in estate con pavimentazioni in mattoni
Immagine di un piccolo giardino minimal esposto a mezz'ombra dietro casa in estate con pavimentazioni in mattoni

This gourmet kitchen includes wood burning pizza oven, grill, side burner, egg smoker, sink, refrigerator, trash chute, serving station and more!
Photography: Daniel Driensky
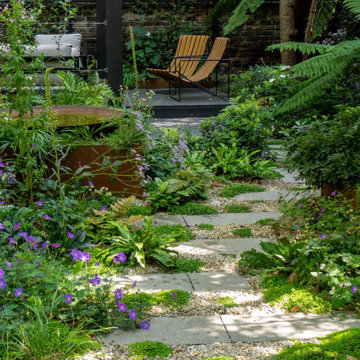
An inner city oasis with enchanting planting using a tapestry of textures, shades of green and architectural forms to evoke the tropics of Australia. Sensations of mystery inspire a reason to journey through the space to a raised deck where the family can enjoy the last of the evening sun.

Ispirazione per un grande patio o portico country dietro casa con pedane e un tetto a sbalzo

Garden Entry -
General Contractor: Forte Estate Homes
photo by Aidin Foster
Ispirazione per un giardino mediterraneo esposto a mezz'ombra nel cortile laterale e di medie dimensioni in primavera con pavimentazioni in pietra naturale
Ispirazione per un giardino mediterraneo esposto a mezz'ombra nel cortile laterale e di medie dimensioni in primavera con pavimentazioni in pietra naturale

Pool view of whole house exterior remodel
Esempio di una grande terrazza moderna a piano terra con parapetto in metallo e con illuminazione
Esempio di una grande terrazza moderna a piano terra con parapetto in metallo e con illuminazione

This timber column porch replaced a small portico. It features a 7.5' x 24' premium quality pressure treated porch floor. Porch beam wraps, fascia, trim are all cedar. A shed-style, standing seam metal roof is featured in a burnished slate color. The porch also includes a ceiling fan and recessed lighting.

Our long-time clients wanted a bit of outdoor entertainment space at their Boston penthouse, and while there were some challenges due to location and footprint, we agreed to help. The views are amazing as this space overlooks the harbor and Boston’s bustling Seaport below. With Logan Airport just on the other side of the Boston Harbor, the arriving jets are a mesmerizing site as their lights line up in preparation to land.
The entire space we had to work with is less than 10 feet wide and 45 feet long (think bowling-alley-lane dimensions), so we worked extremely hard to get as much programmable space as possible without forcing any of the areas. The gathering spots are delineated by granite and IPE wood floor tiles supported on a custom pedestal system designed to protect the rubber roof below.
The gas grill and wine fridge are installed within a custom-built IPE cabinet topped by jet-mist granite countertops. This countertop extends to a slightly-raised bar area for the ultimate view beyond and terminates as a waterfall of granite meets the same jet-mist floor tiles… custom-cut and honed to match, of course.
Moving along the length of the space, the floor transitions from granite to wood, and is framed by sculptural containers and plants. Low-voltage lighting warms the space and creates a striking display that harmonizes with the city lights below. Once again, the floor transitions, this time back to granite in the seating area consisting of two counter-height chairs.
"This purposeful back-and-forth of the floor really helps define the space and our furniture choices create these niches that are both aesthetically pleasing and functional.” - Russell
The terrace concludes with a large trough planter filled with ornamental grasses in the summer months and a seasonal holiday arrangements throughout the winter. An ‘L’-shaped couch offers a spot for multiple guests to relax and take in the sounds of a custom sound system — all hidden and out of sight — which adds to the magical feel of this ultimate night spot.
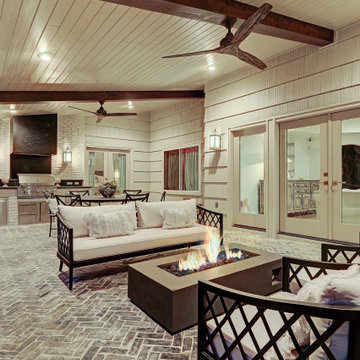
This new space gives the family a great area to entertain or to just hang out and enjoy the day. The fire pit has a gas line run to it and allows them to take the chill off of a cooler day or evening.
TK Images

Photo by Andrew Hyslop
Idee per un piccolo portico classico dietro casa con pedane, un tetto a sbalzo e con illuminazione
Idee per un piccolo portico classico dietro casa con pedane, un tetto a sbalzo e con illuminazione
Esterni arancioni, beige - Foto e idee
1





