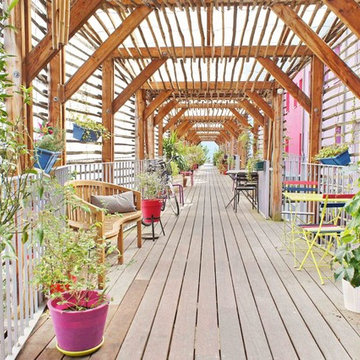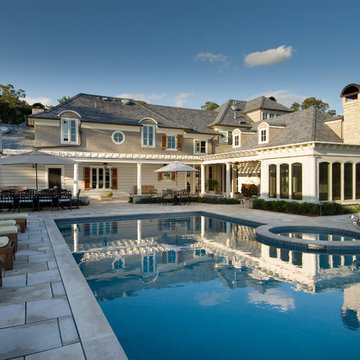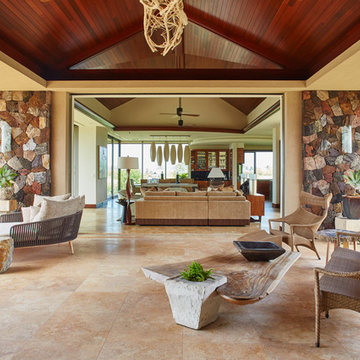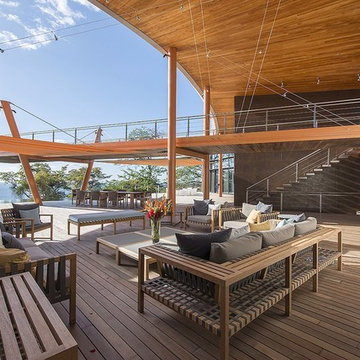Esterni ampi - Foto e idee
Filtra anche per:
Budget
Ordina per:Popolari oggi
21 - 40 di 116 foto
1 di 3
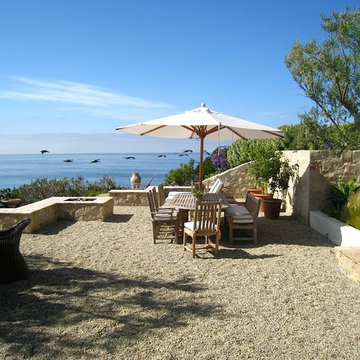
Bob White
Idee per un ampio patio o portico mediterraneo dietro casa con un focolare, ghiaia e un gazebo o capanno
Idee per un ampio patio o portico mediterraneo dietro casa con un focolare, ghiaia e un gazebo o capanno
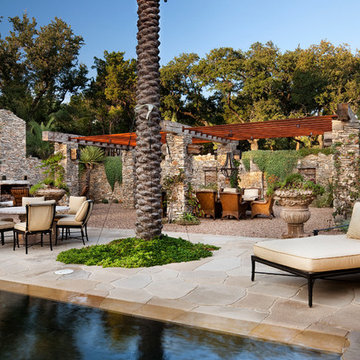
Idee per un'ampia piscina a sfioro infinito mediterranea personalizzata dietro casa con pavimentazioni in pietra naturale
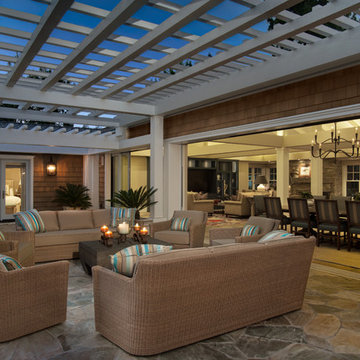
Larny Mack
Esempio di un ampio patio o portico classico dietro casa con pavimentazioni in pietra naturale e una pergola
Esempio di un ampio patio o portico classico dietro casa con pavimentazioni in pietra naturale e una pergola
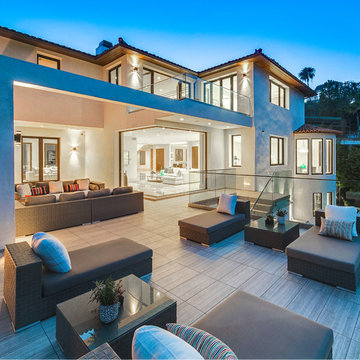
+3,000 sqft of outdoor living space
Fleetwood corner pocket doors
Fire feature with waterfall
Marble Accents
Full gourmet outdoor kitchen
#buildboswell
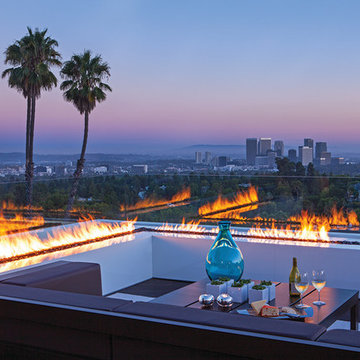
Laurel Way Beverly Hills luxury home resort style terrace with modern fire feature. Photo by Art Gray Photography.
Foto di un'ampia terrazza contemporanea nel cortile laterale e sul tetto con nessuna copertura e parapetto in vetro
Foto di un'ampia terrazza contemporanea nel cortile laterale e sul tetto con nessuna copertura e parapetto in vetro
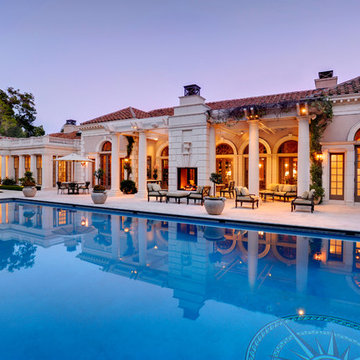
Custom mosaic swimming pool all within a Mediterranean style design.
Photography: Bernard Andre
Idee per un'ampia piscina mediterranea rettangolare
Idee per un'ampia piscina mediterranea rettangolare
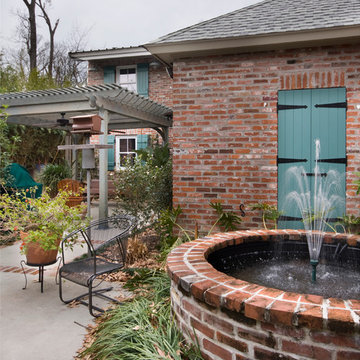
Melissa Oivanki for Custom Home Designs
Immagine di un ampio patio o portico chic in cortile con fontane, lastre di cemento e una pergola
Immagine di un ampio patio o portico chic in cortile con fontane, lastre di cemento e una pergola
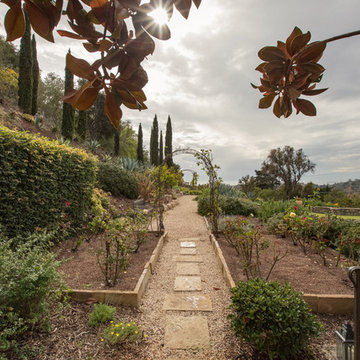
Project completed by Natural Concepts Landscaping Contractors
Photo by Kurt Jordan Photography
Idee per un ampio giardino formale mediterraneo esposto in pieno sole dietro casa in primavera con un ingresso o sentiero e pavimentazioni in pietra naturale
Idee per un ampio giardino formale mediterraneo esposto in pieno sole dietro casa in primavera con un ingresso o sentiero e pavimentazioni in pietra naturale
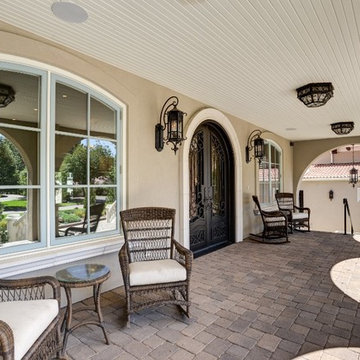
Reg Francklyn
Immagine di un ampio portico mediterraneo davanti casa con pavimentazioni in cemento e un tetto a sbalzo
Immagine di un ampio portico mediterraneo davanti casa con pavimentazioni in cemento e un tetto a sbalzo
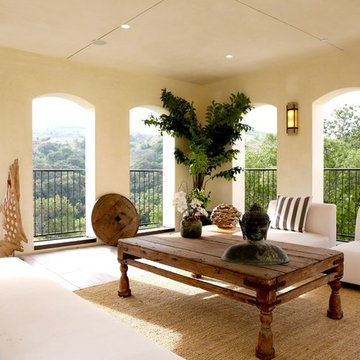
Photography by Mark Liddell and Jared Tafau - TerraGreen Development
Idee per un ampio balcone mediterraneo con un tetto a sbalzo
Idee per un ampio balcone mediterraneo con un tetto a sbalzo

The landscape of this home honors the formality of Spanish Colonial / Santa Barbara Style early homes in the Arcadia neighborhood of Phoenix. By re-grading the lot and allowing for terraced opportunities, we featured a variety of hardscape stone, brick, and decorative tiles that reinforce the eclectic Spanish Colonial feel. Cantera and La Negra volcanic stone, brick, natural field stone, and handcrafted Spanish decorative tiles are used to establish interest throughout the property.
A front courtyard patio includes a hand painted tile fountain and sitting area near the outdoor fire place. This patio features formal Boxwood hedges, Hibiscus, and a rose garden set in pea gravel.
The living room of the home opens to an outdoor living area which is raised three feet above the pool. This allowed for opportunity to feature handcrafted Spanish tiles and raised planters. The side courtyard, with stepping stones and Dichondra grass, surrounds a focal Crape Myrtle tree.
One focal point of the back patio is a 24-foot hand-hammered wrought iron trellis, anchored with a stone wall water feature. We added a pizza oven and barbecue, bistro lights, and hanging flower baskets to complete the intimate outdoor dining space.
Project Details:
Landscape Architect: Greey|Pickett
Architect: Higgins Architects
Landscape Contractor: Premier Environments
Photography: Sam Rosenbaum
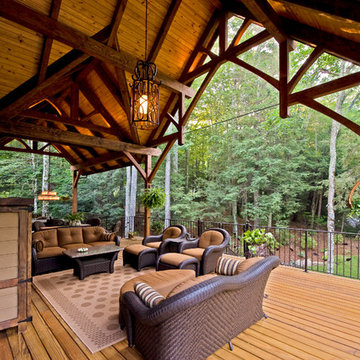
Douglas Fir covered timber frame porch.
© Carolina Timberworks
Foto di un'ampia terrazza rustica dietro casa con un tetto a sbalzo
Foto di un'ampia terrazza rustica dietro casa con un tetto a sbalzo
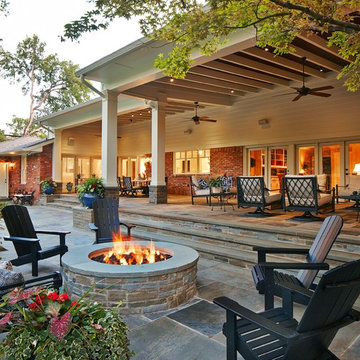
Foto di un ampio patio o portico tradizionale dietro casa con pavimentazioni in pietra naturale e un tetto a sbalzo
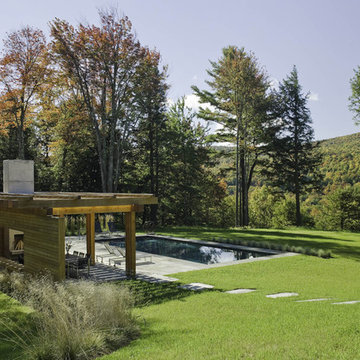
Pool & Pool House
Stowe, Vermont
This mountain top residential site offers spectacular 180 degree views towards adjacent hillsides. The client desired to replace an existing pond with a pool and pool house to be used for both entertaining and family use. The open site is adjacent to the driveway to the north but offered spectacular mountain views to the south. The challenge was to provide privacy at the pool without obstructing the beautiful vista from the entry drive. Working closely with the architect we designed the pool and pool house as one modern element closely linked by proximity, detailing & geometry. In so doing, we used precise placement, careful choice of building & site materials, and minimalist planting. Existing trees were edited to open up selected views to the south. Rows of ornamental grasses provide architectural delineation of outdoor space. Understated stone steps in the lawn loosely connect the pool to the main house.
Architect: Michael Minadeo + Partners
Image Credit: Westphalen Photography
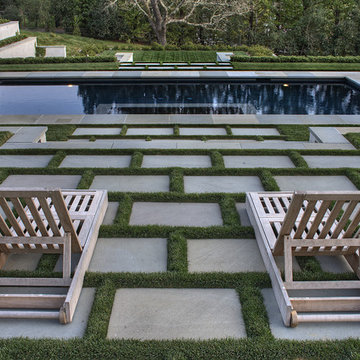
The clients loved the highly detailed paving and grass pattern for their pool deck area.
Ispirazione per un ampio giardino formale design esposto in pieno sole dietro casa con pavimentazioni in pietra naturale e scale
Ispirazione per un ampio giardino formale design esposto in pieno sole dietro casa con pavimentazioni in pietra naturale e scale

A once over grown area, boggy part of the curtilage of this replacement dwelling development. Implementing extensive drainage, tree planting and dry stone walling, the walled garden is now maturing into a beautiful private garden area of this soon to be stunning home development. With sunken dry stone walled private seating area, Box hedging, pleached Hornbeam, oak cleft gates, dry stone walling and wild life loving planting and views over rolling hills and countryside, this garden is a beautiful addition to this developments Landscape Architecture design.
Esterni ampi - Foto e idee
2





