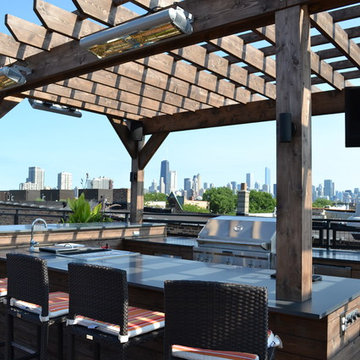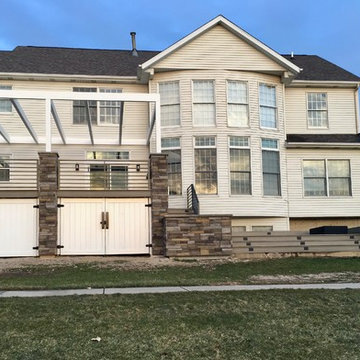Esterni ampi con una pergola - Foto e idee
Filtra anche per:
Budget
Ordina per:Popolari oggi
161 - 180 di 1.988 foto
1 di 3
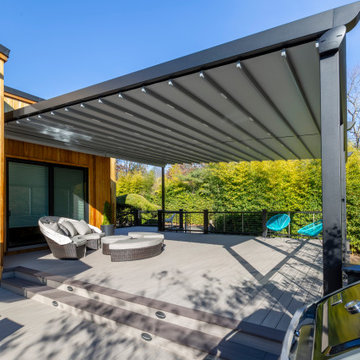
Custom Remote Controled Pergola
Ispirazione per un'ampia terrazza design dietro casa e a piano terra con una pergola e parapetto in materiali misti
Ispirazione per un'ampia terrazza design dietro casa e a piano terra con una pergola e parapetto in materiali misti
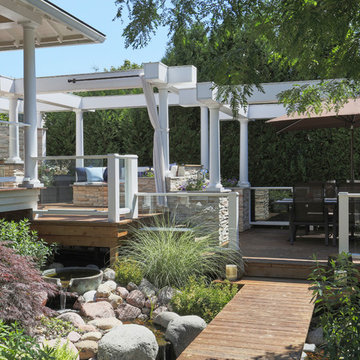
Kaskel Photography
Idee per un'ampia terrazza tradizionale dietro casa con fontane e una pergola
Idee per un'ampia terrazza tradizionale dietro casa con fontane e una pergola
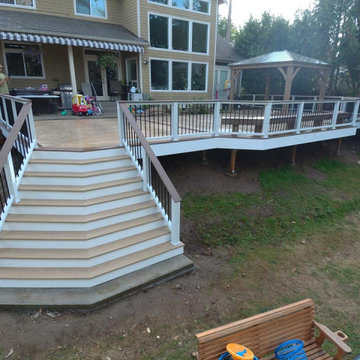
1200 Square Foot composite deck with flared stairs down to backyard and custom gazebo to be over the new hottub
Ispirazione per un'ampia terrazza stile marino dietro casa con una pergola
Ispirazione per un'ampia terrazza stile marino dietro casa con una pergola
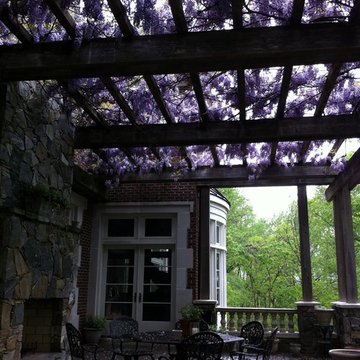
Sited on a sloping and densely wooded lot along the Potomac River in the Falcon Ridge neighborhood where exceptional architecture on large, verdant lots is the norm, the owners of this new home required a plan flexible enough to accommodate a growing family, a variety of in-home entertainment options, and recreational pursuits for children and their friends. Stylistically, our clients desired an historic aesthetic reminiscent of an English baronial manor that projects the traditional values and culture of Virginia and Washington D.C. In short, this is a trophy home meant to convey power, status and wealth. Due to site constraints, house size, and a basement sport court, we employed a straightforward structural scheme overlaid with a highly detailed exterior and interior envelope.
Featuring six fireplaces, coffered ceilings, a two-story entry foyer complete with a custom entry door, our solution employs a series of formally organized principal rooms overlooking private terraces and a large tract of pre-civil war Black Walnut trees. The large formal living area, dubbed the Hunt Room, is the home’s show piece space and is finished with cherry wainscoting, a Rumford fireplace, media center, full wet bar, antique-glass cabinetry and two sets of French doors leading to an outdoor dining terrace. The Kitchen features floor-to-ceiling cabinetry, top of the line appliances, walk-in pantry and a family-dining area. The sunken family room boasts custom built-ins, expansive picture windows, wood-burning fireplace and access to the conservatory which warehouses a grand piano in a radiused window bay overlooking the side yard.
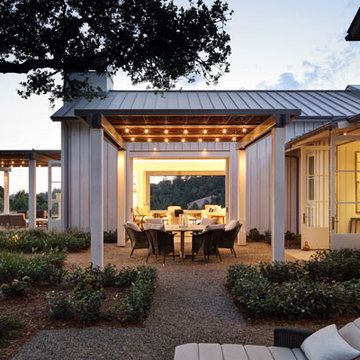
Erhard Pfeiffer
Immagine di un ampio patio o portico country dietro casa con un focolare, una pergola e ghiaia
Immagine di un ampio patio o portico country dietro casa con un focolare, una pergola e ghiaia
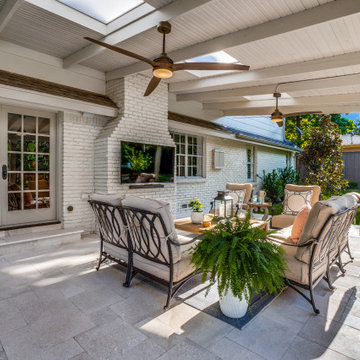
This multi-faceted outdoor living combination space in Dallas by Archadeck of Northeast Dallas encompasses a covered patio space, expansive patio with overhead pergola, custom outdoor fireplace, outdoor kitchen and much more!
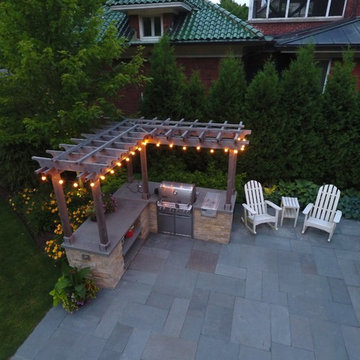
Ispirazione per un ampio patio o portico contemporaneo dietro casa con un focolare, pavimentazioni in pietra naturale e una pergola
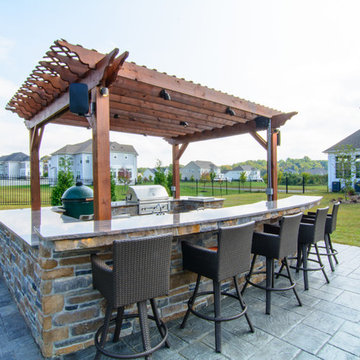
Photo by Matchbook Productions - back yard patio and walkways using stamped concrete in a vermont slate pattern in dark charcoal and cool gray color; outdoor kitchen using EP Henry Ledgestone veneer stone; granite counter top; custom presure treated wood pergola with lighting and speakers; big green egg; built in grill; great furniture selection for the space; great entertainment space
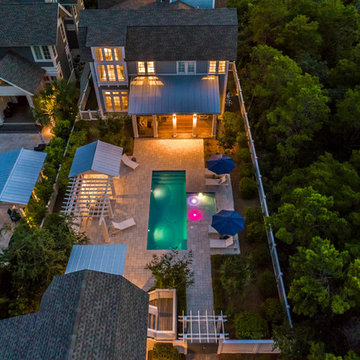
Expansive pool deck courtyard with a summer kitchen and pergola to enjoy alfresco dining year round.
Idee per un ampio patio o portico stile shabby in cortile con pavimentazioni in pietra naturale e una pergola
Idee per un ampio patio o portico stile shabby in cortile con pavimentazioni in pietra naturale e una pergola
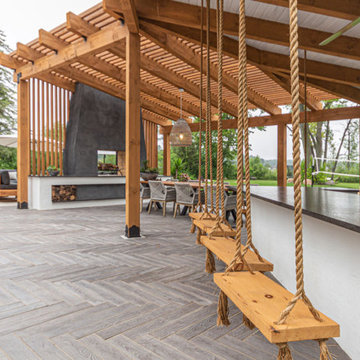
private island vacation home with wrap around porch and balcony, expansive patio with custom pergola over an outdoor kitchen and bar with custom swing seating. The pergola also shades an outdoor dining area with a double sided dyed stucco fireplace with built in wood storage.
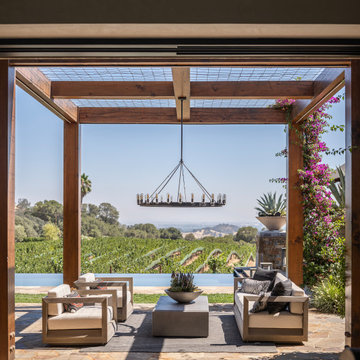
Esempio di un ampio patio o portico country nel cortile laterale con pavimentazioni in pietra naturale e una pergola
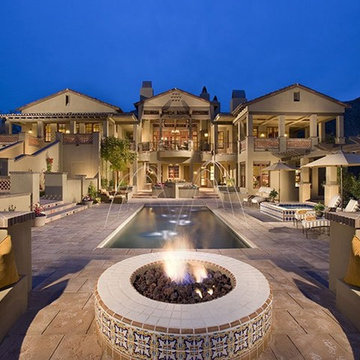
Esempio di un ampio patio o portico mediterraneo dietro casa con un focolare, pavimentazioni in pietra naturale e una pergola
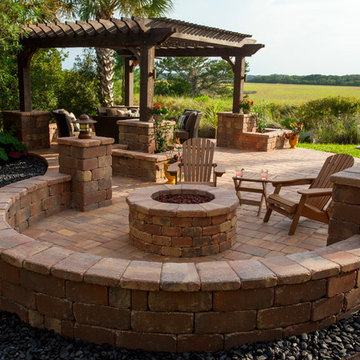
This backyard retreat is the perfect place to get away from it all. Whether dining in the lounge area, or relaxing by the fireplace, this luxurious outdoor space is sure to make your backyard feel like home.
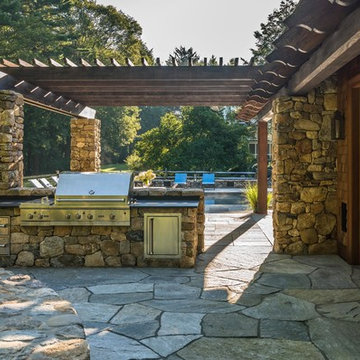
Richard Mandelkorn
Immagine di un ampio patio o portico rustico dietro casa con pavimentazioni in pietra naturale e una pergola
Immagine di un ampio patio o portico rustico dietro casa con pavimentazioni in pietra naturale e una pergola
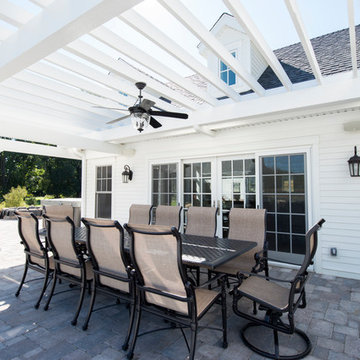
Photo © Samantha Murphy
Ispirazione per un ampio patio o portico country dietro casa con una pergola
Ispirazione per un ampio patio o portico country dietro casa con una pergola
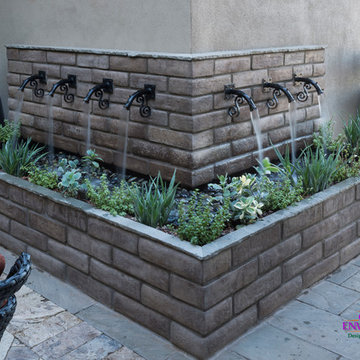
The first step to creating your outdoor paradise is to get your dreams on paper. Let Creative Environments professional landscape designers listen to your needs, visions, and experiences to convert them to a visually stunning landscape design! Our ability to produce architectural drawings, colorful presentations, 3D visuals, and construction– build documents will assure your project comes out the way you want it! And with 60 years of design– build experience, several landscape designers on staff, and a full CAD/3D studio at our disposal, you will get a level of professionalism unmatched by other firms.
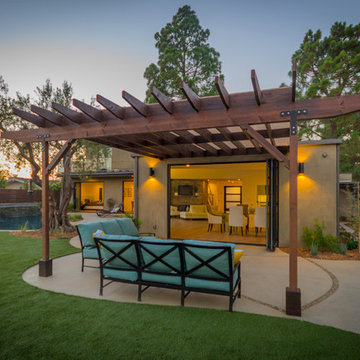
Beverly Hills property
Accordion door opens to concrete patio with pergola. Swimming pool in the background.
Photo by Michael Todoran
Idee per un ampio patio o portico moderno dietro casa con lastre di cemento e una pergola
Idee per un ampio patio o portico moderno dietro casa con lastre di cemento e una pergola
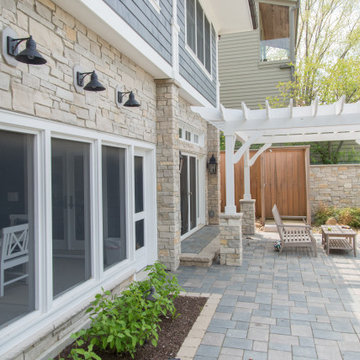
There is a lot to take in here. Screened in porch, patio seating area, arbor, outdoor shower, grill area, fire pit.
Esempio di un'ampia terrazza american style dietro casa con un focolare e una pergola
Esempio di un'ampia terrazza american style dietro casa con un focolare e una pergola
Esterni ampi con una pergola - Foto e idee
9





