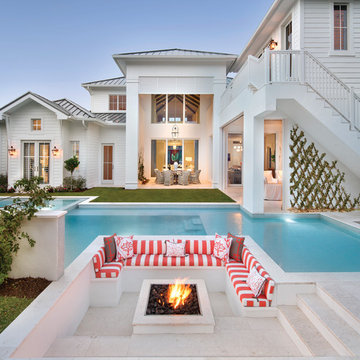Esterni ampi con un focolare - Foto e idee
Filtra anche per:
Budget
Ordina per:Popolari oggi
81 - 100 di 3.289 foto
1 di 3
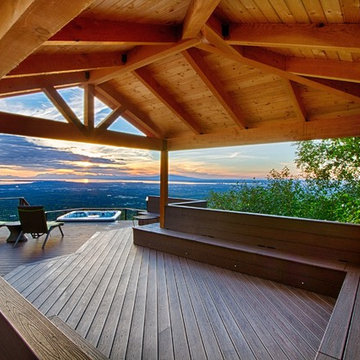
Esempio di un'ampia terrazza american style dietro casa con un focolare e una pergola
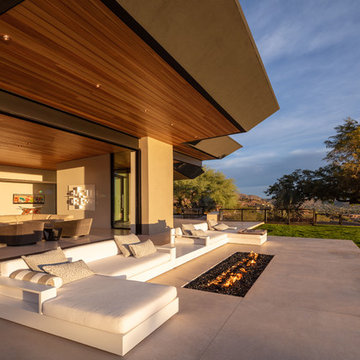
Ispirazione per un ampio patio o portico design dietro casa con un focolare, lastre di cemento e un tetto a sbalzo
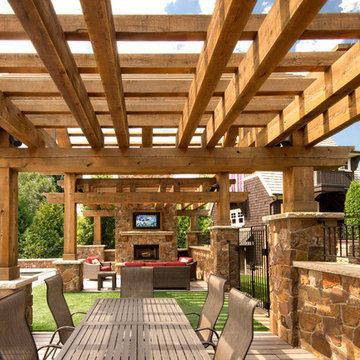
Ispirazione per un ampio patio o portico classico dietro casa con un focolare, pedane e una pergola
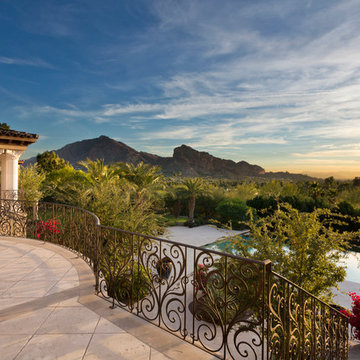
Esempio di un ampio portico mediterraneo dietro casa con un focolare, piastrelle e un tetto a sbalzo
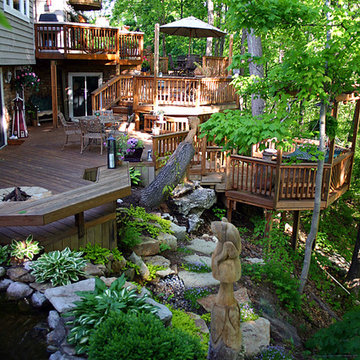
Immagine di un'ampia terrazza chic dietro casa con un focolare e una pergola
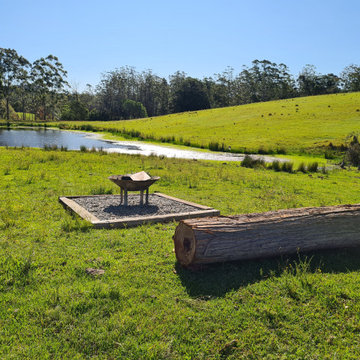
Fire pitt down by the dam, sleepers filled with river stone with custom made fire pitt and fallen down tree used for seating. Ginko tree planted ne3xt to area to give shade once grown.
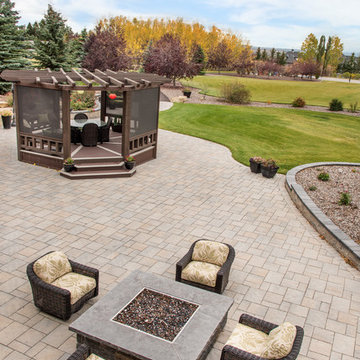
Immagine di un ampio patio o portico tradizionale in cortile con un focolare, pavimentazioni in cemento e un gazebo o capanno
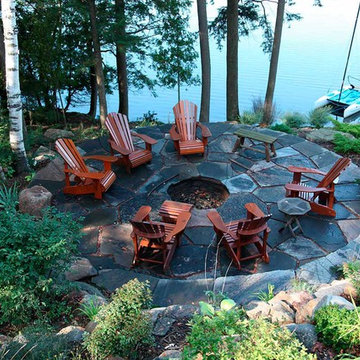
Immagine di un ampio giardino con un focolare, un pendio, una collina o una riva e pavimentazioni in pietra naturale
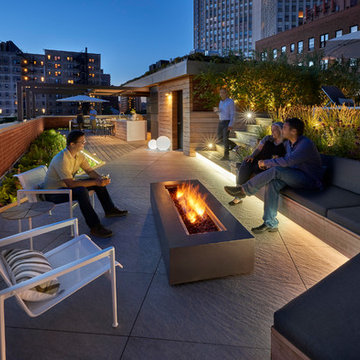
Tony Soluri Photography
Esempio di un'ampia terrazza minimal sul tetto con un focolare e una pergola
Esempio di un'ampia terrazza minimal sul tetto con un focolare e una pergola
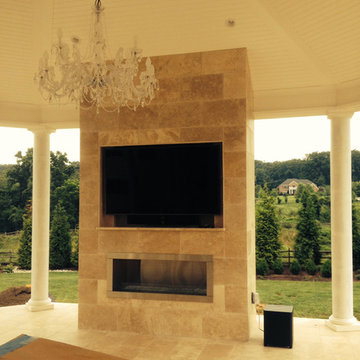
All custom wood work done by JW Contractors. Meticulous detail and trim work design and installation.
Idee per un ampio portico chic dietro casa con un focolare e piastrelle
Idee per un ampio portico chic dietro casa con un focolare e piastrelle
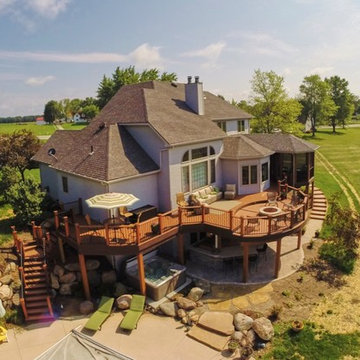
As you can see from these positively stunning and cutting edge pictures taken by a drone, this outdoor living space includes a two level deck with contours and an integrated fire pit, a screened porch, an outdoor kitchen and paver patio. In addition, a set of stairs were added to the opposite side of the deck from the screened porch to access the backyard as well as the area where the homeowners are adding an in ground pool. This new outdoor living multi-complex will also enhance poolside enjoyment.
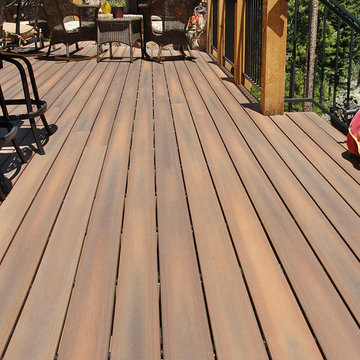
Blending into its natural surroundings while setting itself apart- Fiberon Horizon Composite Decking in Ipe. The home owners wished to have a deck installed with very little maintenance without compromising their rustic vision. Horizon decking is known for its dramatic color and streaking that emulate wood which was the perfect choice for this project.
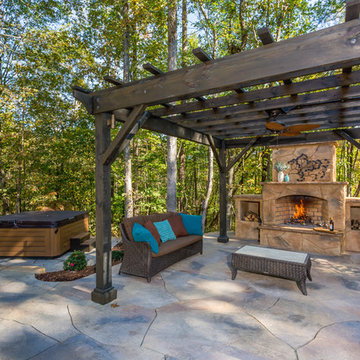
Idee per un ampio patio o portico american style dietro casa con un focolare, cemento stampato e una pergola
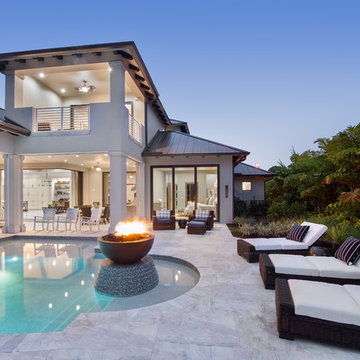
Giovanni Photography
Ispirazione per un ampio patio o portico minimal dietro casa con un focolare, piastrelle e un tetto a sbalzo
Ispirazione per un ampio patio o portico minimal dietro casa con un focolare, piastrelle e un tetto a sbalzo
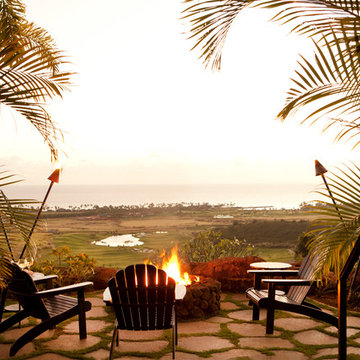
Ispirazione per un ampio patio o portico tropicale nel cortile laterale con un focolare, pavimentazioni in pietra naturale e nessuna copertura
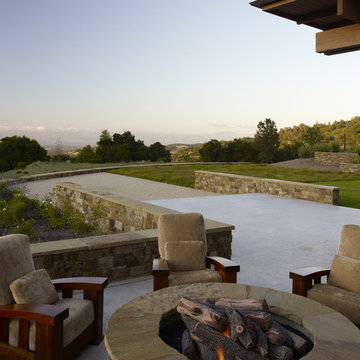
Who says green and sustainable design has to look like it? Designed to emulate the owner’s favorite country club, this fine estate home blends in with the natural surroundings of it’s hillside perch, and is so intoxicatingly beautiful, one hardly notices its numerous energy saving and green features.
Durable, natural and handsome materials such as stained cedar trim, natural stone veneer, and integral color plaster are combined with strong horizontal roof lines that emphasize the expansive nature of the site and capture the “bigness” of the view. Large expanses of glass punctuated with a natural rhythm of exposed beams and stone columns that frame the spectacular views of the Santa Clara Valley and the Los Gatos Hills.
A shady outdoor loggia and cozy outdoor fire pit create the perfect environment for relaxed Saturday afternoon barbecues and glitzy evening dinner parties alike. A glass “wall of wine” creates an elegant backdrop for the dining room table, the warm stained wood interior details make the home both comfortable and dramatic.
The project’s energy saving features include:
- a 5 kW roof mounted grid-tied PV solar array pays for most of the electrical needs, and sends power to the grid in summer 6 year payback!
- all native and drought-tolerant landscaping reduce irrigation needs
- passive solar design that reduces heat gain in summer and allows for passive heating in winter
- passive flow through ventilation provides natural night cooling, taking advantage of cooling summer breezes
- natural day-lighting decreases need for interior lighting
- fly ash concrete for all foundations
- dual glazed low e high performance windows and doors
Design Team:
Noel Cross+Architects - Architect
Christopher Yates Landscape Architecture
Joanie Wick – Interior Design
Vita Pehar - Lighting Design
Conrado Co. – General Contractor
Marion Brenner – Photography
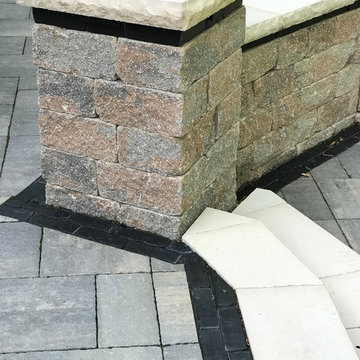
Immagine di un ampio patio o portico tradizionale dietro casa con un focolare, cemento stampato e nessuna copertura
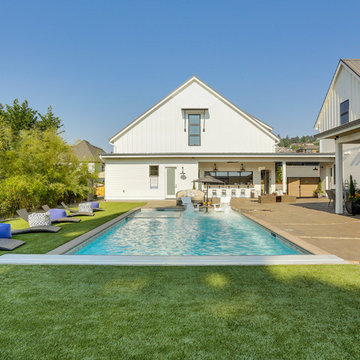
REPIXS
Foto di un ampio giardino xeriscape country esposto a mezz'ombra dietro casa con un focolare e pavimentazioni in cemento
Foto di un ampio giardino xeriscape country esposto a mezz'ombra dietro casa con un focolare e pavimentazioni in cemento
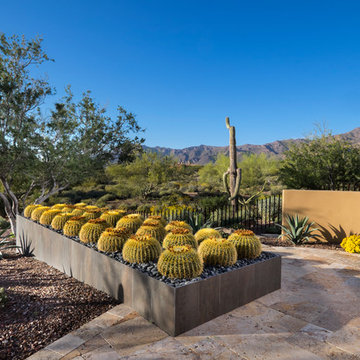
Kirk Bianchi created the design for this residential resort next to a desert preserve. The overhang of the homes patio suggested a pool with a sweeping curve shape. Kirk positioned a raised vanishing edge pool to work with the ascending terrain and to also capture the reflections of the scenery behind. The fire pit and bbq areas are situated to capture the best views of the superstition mountains, framed by the architectural pergola that creates a window to the vista beyond. A raised glass tile spa, capturing the colors of the desert context, serves as a jewel and centerpiece for the outdoor living space.
Esterni ampi con un focolare - Foto e idee
5





