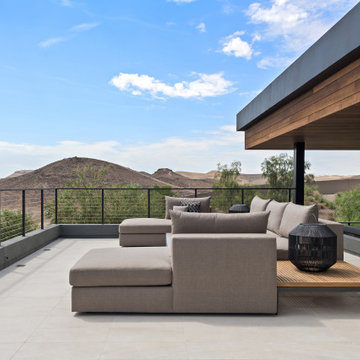Esterni ampi con un caminetto - Foto e idee
Filtra anche per:
Budget
Ordina per:Popolari oggi
21 - 40 di 739 foto
1 di 3
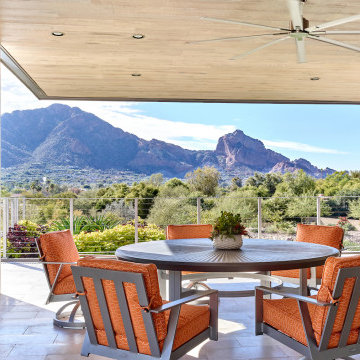
With nearly 14,000 square feet of transparent planar architecture, In Plane Sight, encapsulates — by a horizontal bridge-like architectural form — 180 degree views of Paradise Valley, iconic Camelback Mountain, the city of Phoenix, and its surrounding mountain ranges.
Large format wall cladding, wood ceilings, and an enviable glazing package produce an elegant, modernist hillside composition.
The challenges of this 1.25 acre site were few: a site elevation change exceeding 45 feet and an existing older home which was demolished. The client program was straightforward: modern and view-capturing with equal parts indoor and outdoor living spaces.
Though largely open, the architecture has a remarkable sense of spatial arrival and autonomy. A glass entry door provides a glimpse of a private bridge connecting master suite to outdoor living, highlights the vista beyond, and creates a sense of hovering above a descending landscape. Indoor living spaces enveloped by pocketing glass doors open to outdoor paradise.
The raised peninsula pool, which seemingly levitates above the ground floor plane, becomes a centerpiece for the inspiring outdoor living environment and the connection point between lower level entertainment spaces (home theater and bar) and upper outdoor spaces.
Project Details: In Plane Sight
Architecture: Drewett Works
Developer/Builder: Bedbrock Developers
Interior Design: Est Est and client
Photography: Werner Segarra
Awards
Room of the Year, Best in American Living Awards 2019
Platinum Award – Outdoor Room, Best in American Living Awards 2019
Silver Award – One-of-a-Kind Custom Home or Spec 6,001 – 8,000 sq ft, Best in American Living Awards 2019
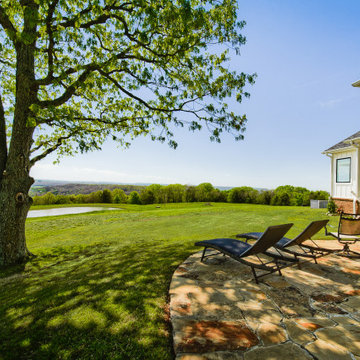
Foto di un ampio patio o portico country dietro casa con un caminetto, lastre di cemento e un tetto a sbalzo
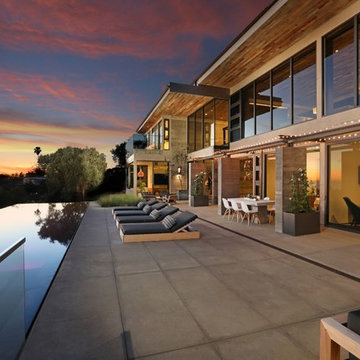
Idee per un ampio patio o portico design dietro casa con un caminetto, pavimentazioni in cemento e nessuna copertura
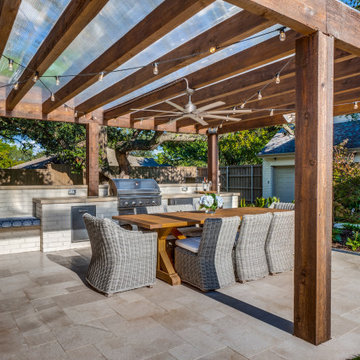
The multi-use area under the spacious cedar pergola. Here, you will see a custom outdoor fireplace and outdoor kitchen. We topped the pergola with a polygala polycarbonate cover to keep the area dry and add heightened shade.
This multi-faceted outdoor living combination space in Dallas by Archadeck of Northeast Dallas encompasses a covered patio space, expansive patio with overhead pergola, custom outdoor fireplace, outdoor kitchen and much more!
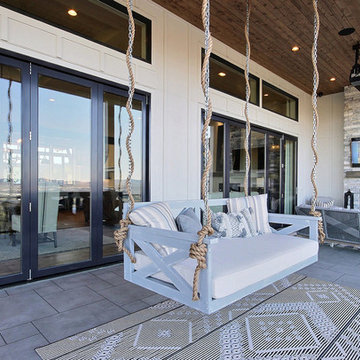
Inspired by the majesty of the Northern Lights and this family's everlasting love for Disney, this home plays host to enlighteningly open vistas and playful activity. Like its namesake, the beloved Sleeping Beauty, this home embodies family, fantasy and adventure in their truest form. Visions are seldom what they seem, but this home did begin 'Once Upon a Dream'. Welcome, to The Aurora.
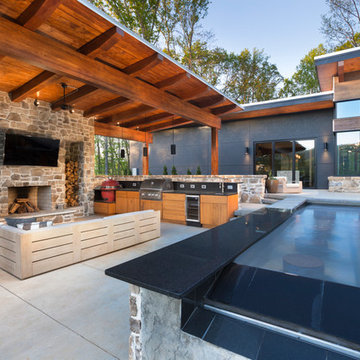
Tim Burleson
Immagine di un ampio patio o portico contemporaneo dietro casa con un caminetto, lastre di cemento e una pergola
Immagine di un ampio patio o portico contemporaneo dietro casa con un caminetto, lastre di cemento e una pergola
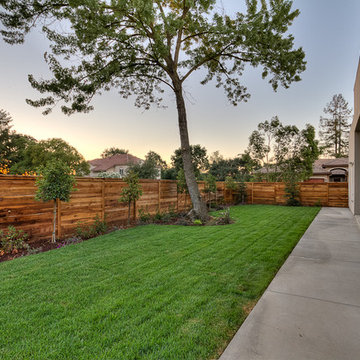
Back Yard, Modern Yard
Idee per un ampio giardino moderno esposto a mezz'ombra dietro casa con un caminetto e pavimentazioni in cemento
Idee per un ampio giardino moderno esposto a mezz'ombra dietro casa con un caminetto e pavimentazioni in cemento
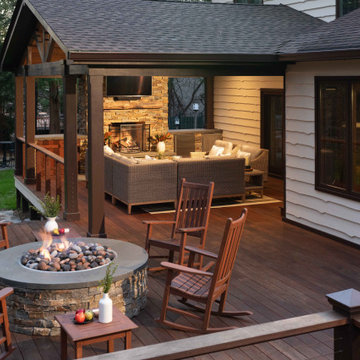
A covered porch with trusses to complement the Tudor-style home became the new living room complete with a fireplace, couches, wet bar, recessed lights, and paddle fans.
Rocking chairs surrounding a firepit provide a cozy space for engaging in social activities such as roasting marshmallows or smoking cigars.
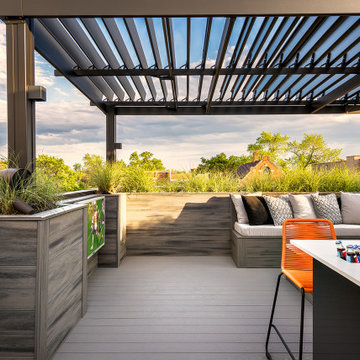
An intimate park-like setting with low-maintenance materials replaced an aging wooden rooftop deck at this Bucktown home. Three distinct spaces create a full outdoor experience, starting with a landscaped dining area surrounded by large trees and greenery. The illusion is that of a secret garden rather than an urban rooftop deck.
A sprawling green area is the perfect spot to soak in the summer sun or play an outdoor game. In the front is the main entertainment area, fully outfitted with a louvered roof, fire table, and built-in seating. The space maintains the atmosphere of a garden with shrubbery and flowers. It’s the ideal place to host friends and family with a custom kitchen that is complete with a Big Green Egg and an outdoor television.
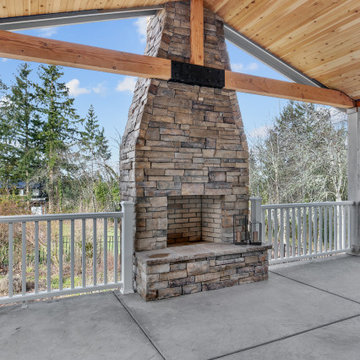
Unmatched Durability and Style: Transform your outdoor living space with Trex Transcend Post Sleeve Crown Top Rail with a square baluster in white. Offering the perfect blend of safety and sophistication for your covered outdoor space.
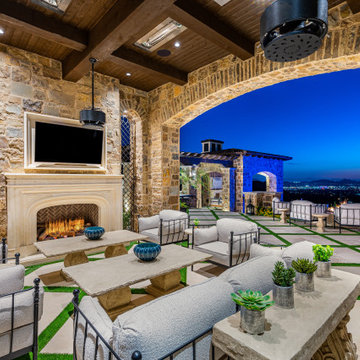
Covered patio's stone detail, exposed beams and wood ceiling, arched entryways, and the custom exterior fireplace.
Esempio di un ampio patio o portico dietro casa con un caminetto e un tetto a sbalzo
Esempio di un ampio patio o portico dietro casa con un caminetto e un tetto a sbalzo
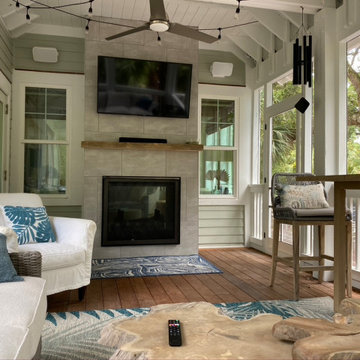
Outdoor space on Bald Head Island. Complete Renovation on porch.
Esempio di un ampio portico con un caminetto
Esempio di un ampio portico con un caminetto
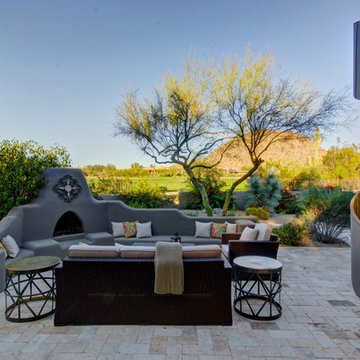
Foto di un ampio patio o portico american style dietro casa con pavimentazioni in pietra naturale, nessuna copertura e un caminetto
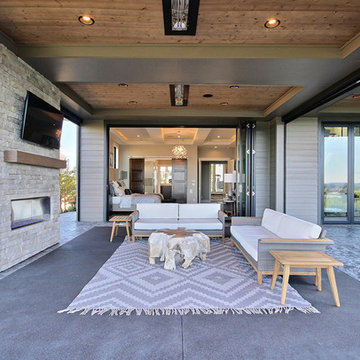
Named for its poise and position, this home's prominence on Dawson's Ridge corresponds to Crown Point on the southern side of the Columbia River. Far reaching vistas, breath-taking natural splendor and an endless horizon surround these walls with a sense of home only the Pacific Northwest can provide. Welcome to The River's Point.
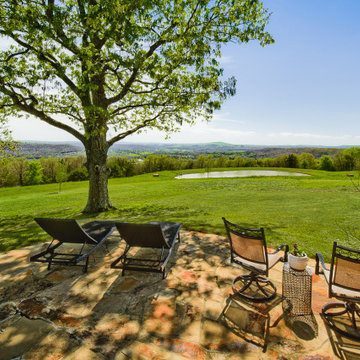
Immagine di un ampio patio o portico country dietro casa con un caminetto, lastre di cemento e un tetto a sbalzo
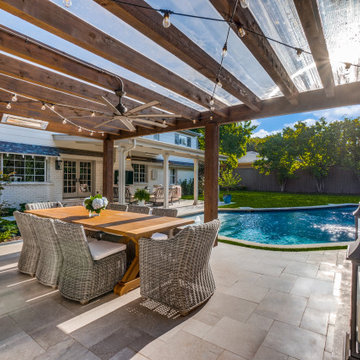
The multi-use area under the spacious cedar pergola. Here, you will see a custom outdoor fireplace and outdoor kitchen. We topped the pergola with a polygala polycarbonate cover to keep the area dry and add heightened shade.
This multi-faceted outdoor living combination space in Dallas by Archadeck of Northeast Dallas encompasses a covered patio space, expansive patio with overhead pergola, custom outdoor fireplace, outdoor kitchen and much more!
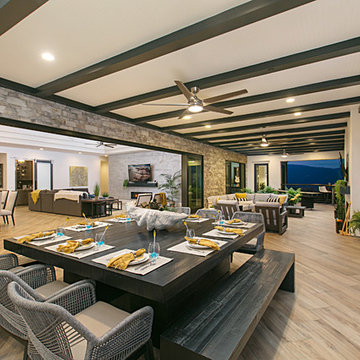
Ispirazione per un ampio patio o portico country dietro casa con un caminetto e piastrelle
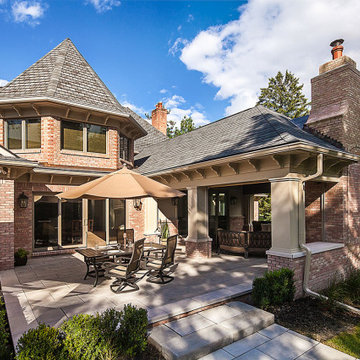
This new outdoor living area features both covered and open spaces.
Idee per un ampio patio o portico classico dietro casa con un caminetto, pavimentazioni in cemento e un tetto a sbalzo
Idee per un ampio patio o portico classico dietro casa con un caminetto, pavimentazioni in cemento e un tetto a sbalzo
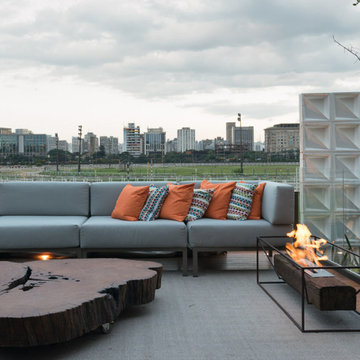
Floor Ecofireplace Fire Pit with ECO 20 burner, weathering Corten steel base and rustic demolition railway sleeper wood* encasing. Thermal insulation made of fire-retardant treatment and refractory tape applied to the burner.
Esterni ampi con un caminetto - Foto e idee
2





