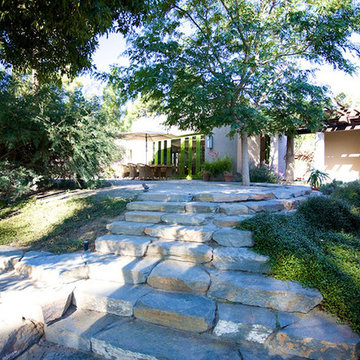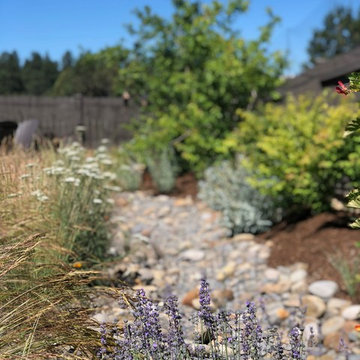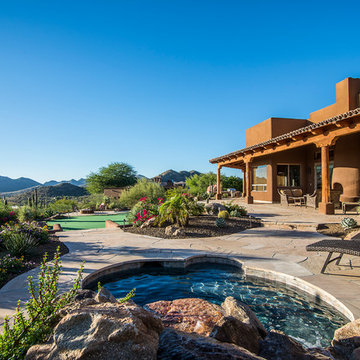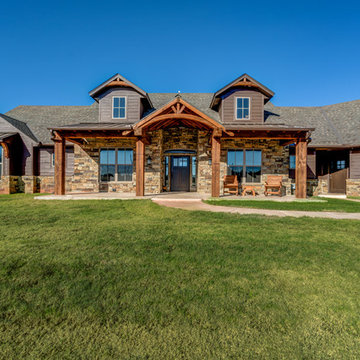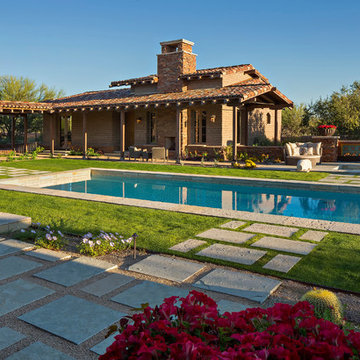Esterni american style blu - Foto e idee
Filtra anche per:
Budget
Ordina per:Popolari oggi
121 - 140 di 7.396 foto
1 di 3
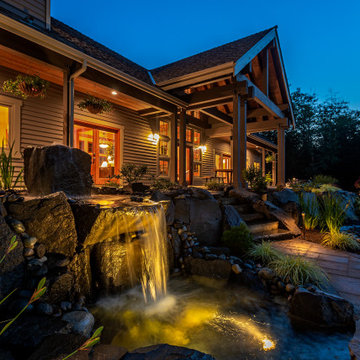
What once was a sloped, roughly terraced, and unusable grassy backyard is now an expansive resort. These clients' outdoor dreams came true with this large paver patio that expands the length of the home, a double water feature focal point and two fire pits.
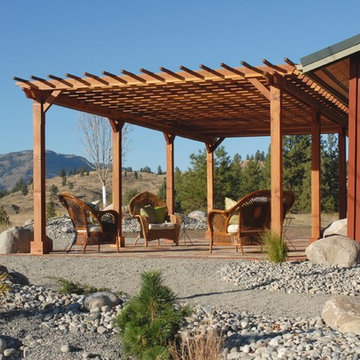
30' x 16' Garden Pergola in Redwood. Slats set at 12 inches on center. Main roof rafters set at 18 inches on center. Free standing. Includes anchor kit for concrete (hidden under post boots). This job was shipped to Renton, Washington.
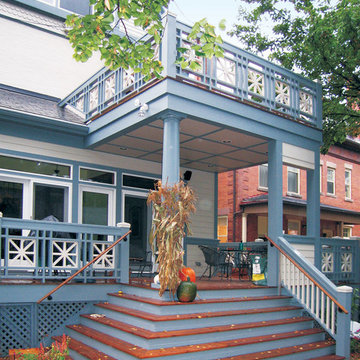
This project showcases a new addition and alteration to the kitchen/breakfast nook at the rear of the house. The tall tin ceiling with wood soffits gives the space definition and a feeling of retreat in this city residence that folds into the style of the existing house. The work includes a re-finished powder room, a modification to the dining room cabinetry and a deck/balcony connecting with the master bedroom.
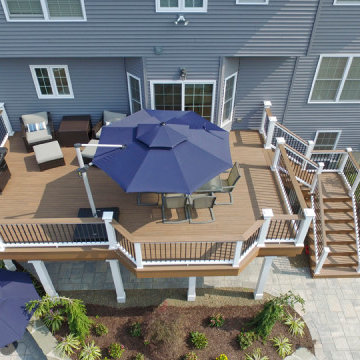
It started with a phone call inquiring about doing a basic deck remodel. When Chris Kehoe arrived on site to learn more about the home layout, budget, and timeline for the homeowners, it became clear that there was far more to the story.
The family was looking for more than just a deck replacement. They were looking to rebuild an outdoor living space that fit lifestyle. There was so much more than what you can input into a contact form that they were considering when reaching out to Orange County Deck Co. They were picturing their dream outdoor living space, which included:
- an inviting pool area
- stunning hardscape to separate spaces
- a secure, maintenance-free second level deck to improve home flow
- space under the deck that could double as hosting space with cover
- beautiful landscaping to enjoy while they sipped their glass of wine at sunset
Here’s how our team took this homeowner’s outdoor living space dreams and turned them into a reality.
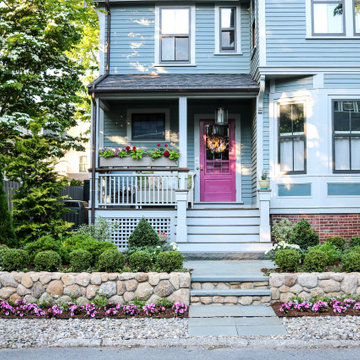
Immagine di un piccolo giardino stile americano esposto a mezz'ombra davanti casa con un muro di contenimento e pavimentazioni in pietra naturale
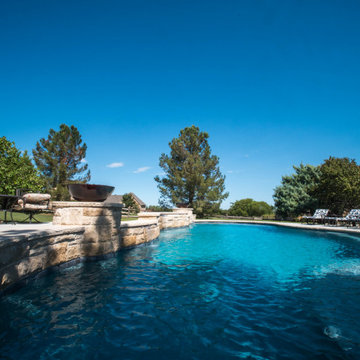
Suburban countryside living in Fort Worth Texas, with outdoor kitchen, covered patio and a great freeform pool with fire pit and fire effects.
Immagine di un'ampia piscina naturale american style personalizzata dietro casa con paesaggistica bordo piscina e pavimentazioni in cemento
Immagine di un'ampia piscina naturale american style personalizzata dietro casa con paesaggistica bordo piscina e pavimentazioni in cemento
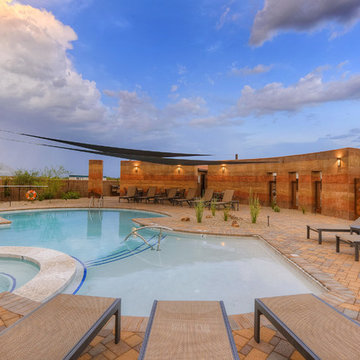
Photographer: Colin Catron
Foto di un giardino monocorsia stile americano con pavimentazioni in cemento e una vasca idromassaggio
Foto di un giardino monocorsia stile americano con pavimentazioni in cemento e una vasca idromassaggio
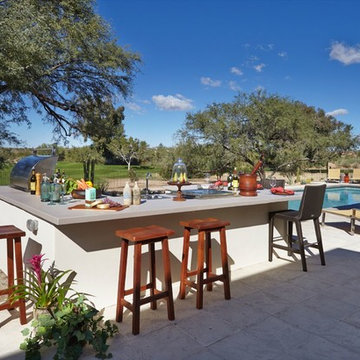
Foto di un grande patio o portico american style dietro casa con piastrelle e nessuna copertura
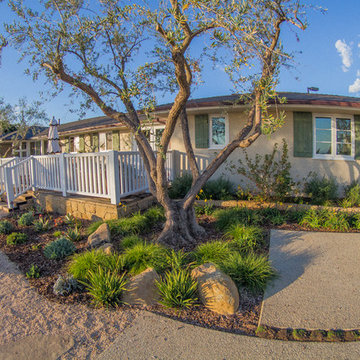
Ispirazione per un giardino xeriscape stile americano esposto in pieno sole di medie dimensioni e davanti casa con fontane e pavimentazioni in cemento
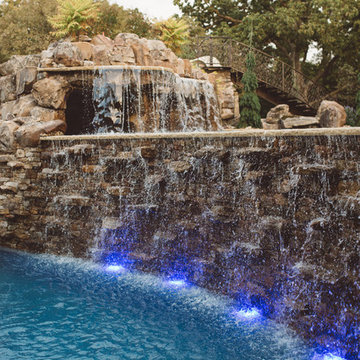
Three levels of water, two large rock waterfalls and two fire features make up the luxury swimming pool and deck for Platte County Paradise. The highest pool level features a hot tub from which water spills into the main pool. From the main pool, an infinity edge that runs 30 feet in length spills water down 8 feet into the plunge pool. A slide wraps around a rock water fall and ends in the plunge pool. A beautiful stone and iron staircase escorts you and your guests to the slide. For this rustic design, all rocks were drilled and pinned into the gunnite shell with apoxy. The grotto was built so that swimmers can enter from either side to find seating. The cave is designed to hold a large group for parties. We installed two fire features; one is intended for a large gathering where outdoor couches offer seating. The other feature is at patio level. This luxury pool contains every amenity imaginable including a swim-up bar, full and cabana dry stacked with stone and featuring timber that was selected from the property.
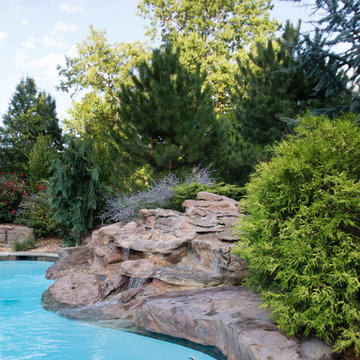
Fishel Pools is the number one custom pool builder in Springfield, Missouri and the surrounding area. Since 1976, Fishel designs have earned numerous design awards for creativity and craftsmanship. Whether it’s a backyard paradise or a large commercial project, every Fishel Pool is custom-designed and built with your specific needs in mind. No cookie-cutter pools. Ever! Over 1,000 unique Fishel designs can be found at residences, country clubs, hospitals, community and neighborhood’s, camps, resort’s, and multi-family residential complexes. Contact Fishel Pools today to find out more and remember “When it has to be the best, it’s a Fishel!”
Kaycee Johnson Photography
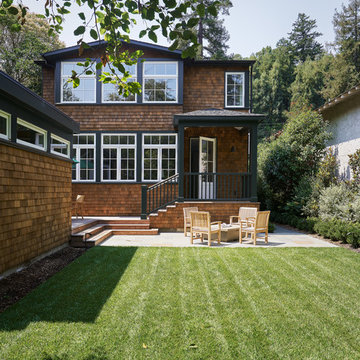
Richardson Architects
Jonathan Mitchell Photography
Immagine di un patio o portico american style di medie dimensioni e dietro casa con pedane, nessuna copertura e scale
Immagine di un patio o portico american style di medie dimensioni e dietro casa con pedane, nessuna copertura e scale
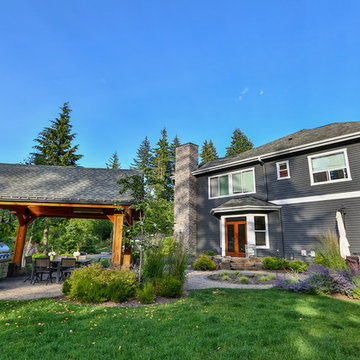
A cedar free-standing, gable style patio cover with beautiful landscaping and stone walkways that lead around the house. This project also has a day bed that is surrounded by landscaping and a water fountain.
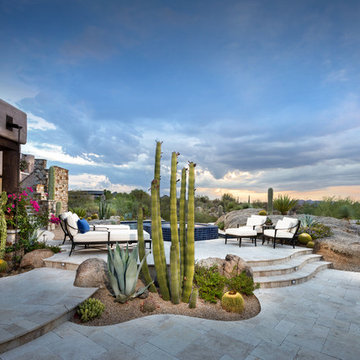
Inckx
Ispirazione per un ampio patio o portico stile americano dietro casa con pavimentazioni in pietra naturale
Ispirazione per un ampio patio o portico stile americano dietro casa con pavimentazioni in pietra naturale
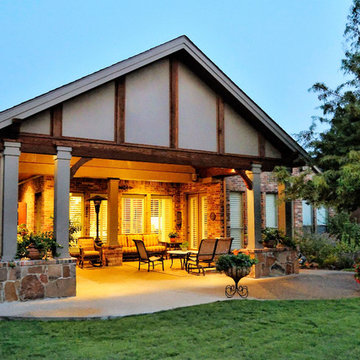
© Daniel Bowman Ashe
www.visuocreative.com
Dal-Rich Construction, Inc.
Foto di un grande patio o portico stile americano dietro casa con lastre di cemento e un tetto a sbalzo
Foto di un grande patio o portico stile americano dietro casa con lastre di cemento e un tetto a sbalzo
Esterni american style blu - Foto e idee
7





