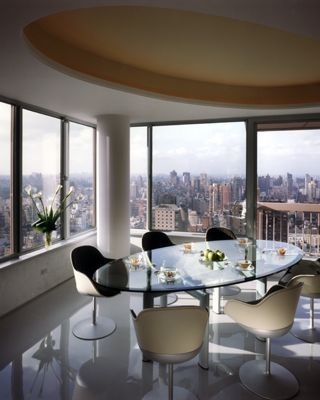
Edward I. Mills + Associates
New York, NY. This apartment occupies the entire 40th Floor oh the Trump Plaza on 68th Street, in NYC. The residence was designed for a mother and daughter with a single connections between the apartments.
The 2,500 square foot quarters for the daughter's side were designed as an open space with sliding doors separating the main areas from the sleeping areas. In this transformed space, modern materials were used to give it a contemporary feel. The floors were done with epoxy, giving the impression that the entire apartment is floating. The walls were done in cool, white Venetian plaster and the ceilings glow with indirect lighting, further creating a feel of floating.
