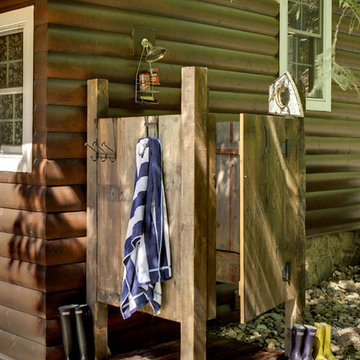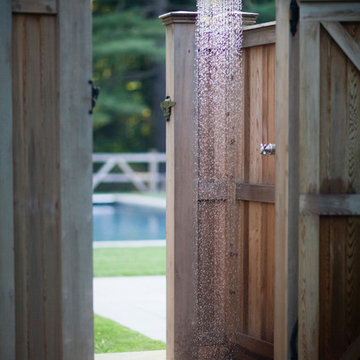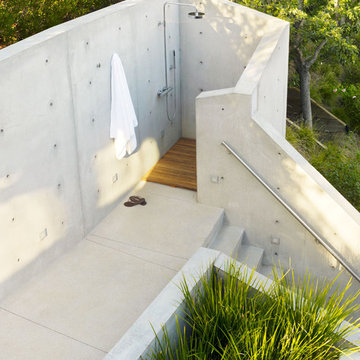Docce Esterne - Foto e idee
Filtra anche per:
Budget
Ordina per:Popolari oggi
141 - 160 di 2.800 foto
1 di 3
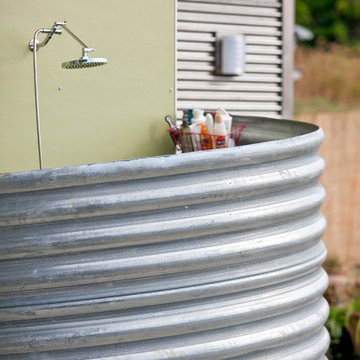
Outdoor shower.
Esempio di un piccolo patio o portico industriale nel cortile laterale con un tetto a sbalzo
Esempio di un piccolo patio o portico industriale nel cortile laterale con un tetto a sbalzo
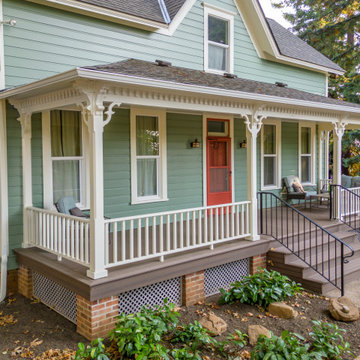
When we first saw this 1850's farmhouse, the porch was dangerously fragile and falling apart. It had an unstable foundation; rotting columns, handrails, and stairs; and the ceiling had a sag in it, indicating a potential structural problem. The homeowner's goal was to create a usable outdoor living space, while maintaining and respecting the architectural integrity of the home.
We began by shoring up the porch roof structure so we could completely deconstruct the porch itself and what was left of its foundation. From the ground up, we rebuilt the whole structure, reusing as much of the original materials and millwork as possible. Because many of the 170-year-old decorative profiles aren't readily available today, our team of carpenters custom milled the majority of the new corbels, dentil molding, posts, and balusters. The porch was finished with some new lighting, composite decking, and a tongue-and-groove ceiling.
The end result is a charming outdoor space for the homeowners to welcome guests, and enjoy the views of the old growth trees surrounding the home.

Foto di un portico chic di medie dimensioni e davanti casa con pavimentazioni in mattoni, un tetto a sbalzo e parapetto in legno
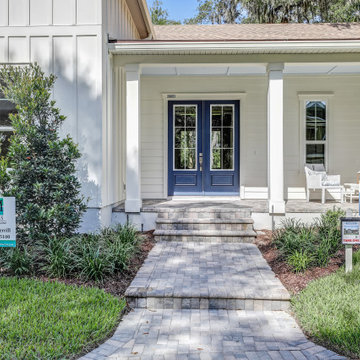
Immagine di un piccolo portico minimalista davanti casa con pavimentazioni in cemento
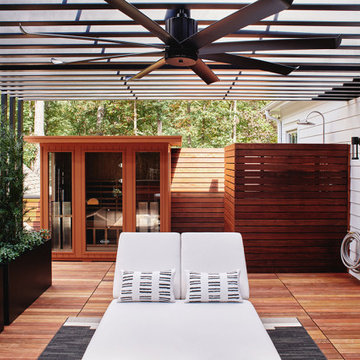
Outdoor infrared sauna by Clearlight, outdoor shower with ipe wood walls, RH Modern double lounger, black fiberglass planters with pachysandra and podocarpus plants.
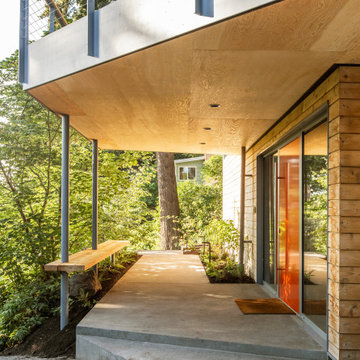
A custom D1 Entry Door flanked by substantial sidelights was designed in a bold rust color to highlight the entrance to the home and provide a sense of welcoming. The vibrant entrance sets a tone of excitement and vivacity that is carried throughout the home. A combination of cedar, concrete, and metal siding grounds the home in its environment, provides architectural interest, and enlists massing to double as an ornament. The overall effect is a design that remains understated among the diverse vegetation but also serves enough eye-catching design elements to delight the senses.
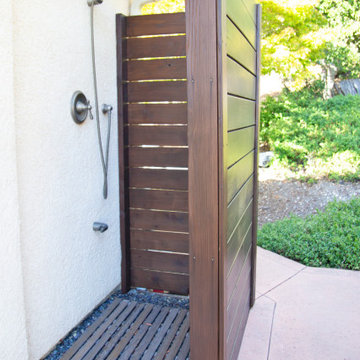
The landscape around this Mediterranean style home was transformed from barren and unusable to a warm and inviting outdoor space, cohesive with the existing architecture and aesthetic of the property. The front yard renovation included the construction of stucco landscape walls to create a front courtyard, with a dimensional cut flagstone patio with ground cover joints, a stucco fire pit, a "floating" composite bench, an urn converted into a recirculating water feature, landscape lighting, drought-tolerant planting, and Palomino gravel. Another stucco wall with a powder-coated steel gate was built at the entry to the backyard, connecting to a stucco column and steel fence along the property line. The backyard was developed into an outdoor living space with custom concrete flat work, dimensional cut flagstone pavers, a bocce ball court, horizontal board screening panels, and Mediterranean-style tile and stucco water feature, a second gas fire pit, capped seat walls, an outdoor shower screen, raised garden beds, a trash can enclosure, trellis, climate-appropriate plantings, low voltage lighting, mulch, and more!
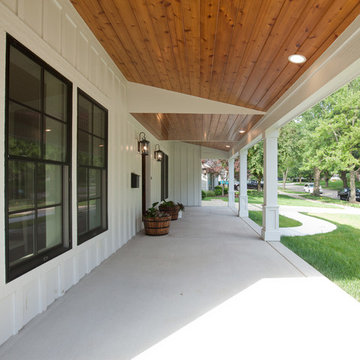
This farmhouse front porch is quite charming with its stained shiplap ceiling and white posts.
Architect: Meyer Design
Photos: Jody Kmetz
Ispirazione per un grande portico country davanti casa con un tetto a sbalzo e lastre di cemento
Ispirazione per un grande portico country davanti casa con un tetto a sbalzo e lastre di cemento
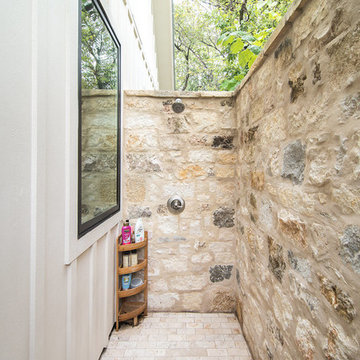
Immagine di un patio o portico country di medie dimensioni e dietro casa con lastre di cemento e un tetto a sbalzo
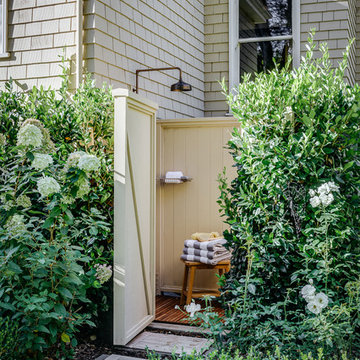
As long as weather permits, there is no greater pleasure on Earth than an outdoor shower.
Photo: Christopher Stark
Immagine di un patio o portico chic di medie dimensioni con nessuna copertura
Immagine di un patio o portico chic di medie dimensioni con nessuna copertura
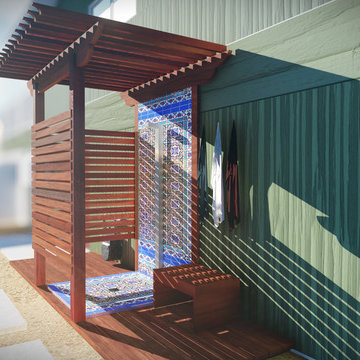
Red Mangaris
Esempio di un piccolo patio o portico stile americano nel cortile laterale con pavimentazioni in cemento e una pergola
Esempio di un piccolo patio o portico stile americano nel cortile laterale con pavimentazioni in cemento e una pergola
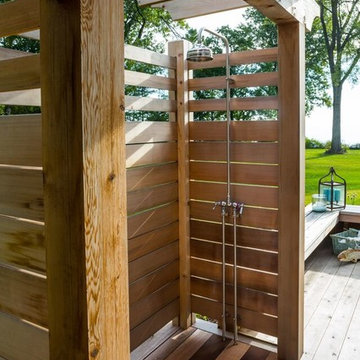
Edmund Studios Photography.
A view of the outdoor shower on the wrap around deck.
Immagine di una terrazza stile marino di medie dimensioni e dietro casa con una pergola
Immagine di una terrazza stile marino di medie dimensioni e dietro casa con una pergola
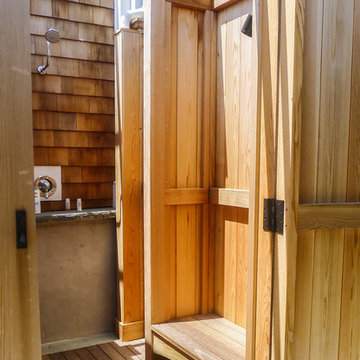
Outdoor shower
Idee per un patio o portico tradizionale di medie dimensioni e dietro casa con pedane e nessuna copertura
Idee per un patio o portico tradizionale di medie dimensioni e dietro casa con pedane e nessuna copertura
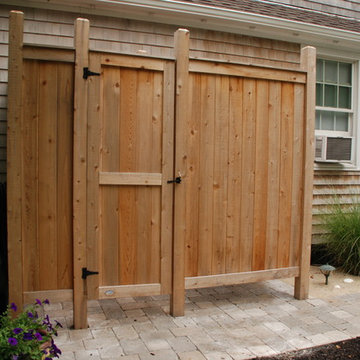
Outdoor Shower Enclosure : Deluxe model.
Our deluxe outdoor shower kit features a changing room, a bench option and plenty of space for that shower. Made of long lasting cedar, these outdoor showers are durable, styling, easy to stain, and easy to assemble.
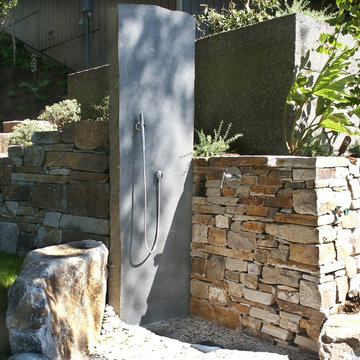
A custom basalt slab shower offers an easy place to rinse off after playing in Lake Washington. The gray stone contrasts with the warmer stone terrace walls.
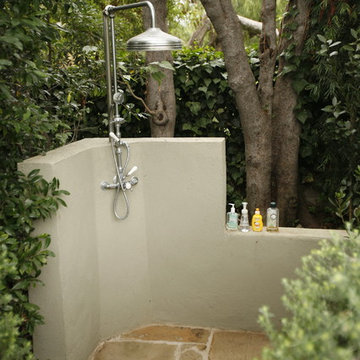
Art Gray
Esempio di un patio o portico tradizionale dietro casa con pavimentazioni in pietra naturale
Esempio di un patio o portico tradizionale dietro casa con pavimentazioni in pietra naturale

Immagine di un portico classico davanti casa con un tetto a sbalzo e parapetto in materiali misti
Docce Esterne - Foto e idee
8





