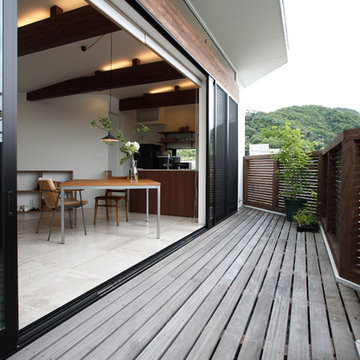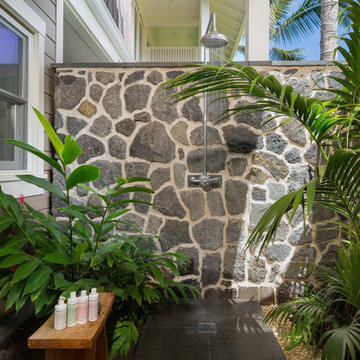Docce Esterne - Foto e idee
Filtra anche per:
Budget
Ordina per:Popolari oggi
41 - 60 di 7.886 foto
1 di 3
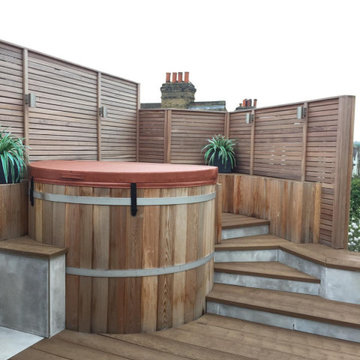
Modern urban roof terrace and contemporary courtyard renovation.
Foto di una piccola privacy sulla terrazza design sul tetto con un parasole
Foto di una piccola privacy sulla terrazza design sul tetto con un parasole
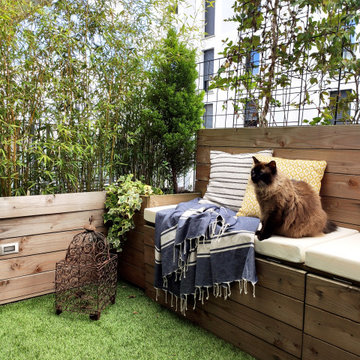
L’achat de cet appartement a été conditionné par l’aménagement du balcon. En effet, situé au cœur d’un nouveau quartier actif, le vis à vis était le principal défaut.
OBJECTIFS :
Limiter le vis à vis
Apporter de la végétation
Avoir un espace détente et un espace repas
Créer des rangements pour le petit outillage de jardin et les appareils électriques type plancha et friteuse
Sécuriser les aménagements pour le chat (qu’il ne puisse pas sauter sur les rebords du garde corps).
Pour cela, des aménagements en bois sur mesure ont été imaginés, le tout en DIY. Sur un côté, une jardinière a été créée pour y intégrer des bambous. Sur la longueur, un banc 3 en 1 (banc/jardinière/rangements) a été réalisé. Son dossier a été conçu comme une jardinière dans laquelle des treillis ont été insérés afin d’y intégrer des plantes grimpantes qui limitent le vis à vis de manière naturelle. Une table pliante est rangée sur un des côtés afin de pouvoir l’utiliser pour les repas en extérieur. Sur l’autre côté, un meuble en bois a été créé. Il sert de « coffrage » à un meuble d’extérieur de rangement étanche (le balcon n’étant pas couvert) et acheté dans le commerce pour l’intégrer parfaitement dans le décor.
De l’éclairage d’appoint a aussi été intégré dans le bois des jardinières de bambous et du meuble de rangement en supplément de l’éclairage général (insuffisant) prévu à la construction de la résidence.
Enfin, un gazon synthétique vient apporter la touche finale de verdure.
Ainsi, ce balcon est devenu un cocon végétalisé urbain où il est bon de se détendre et de profiter des beaux jours !
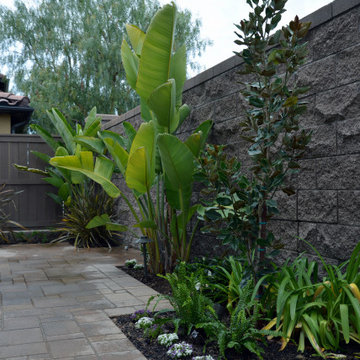
Idee per un privacy in giardino minimal esposto a mezz'ombra nel cortile laterale con pavimentazioni in cemento
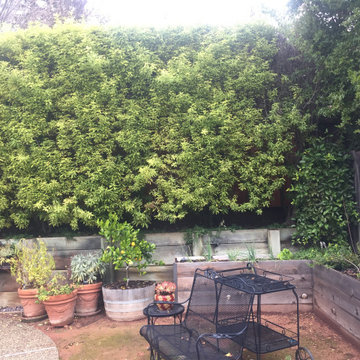
One Year since this all began....
Foto di un privacy in giardino chic esposto a mezz'ombra di medie dimensioni e dietro casa
Foto di un privacy in giardino chic esposto a mezz'ombra di medie dimensioni e dietro casa

The backyard is small and uninviting until we transformed it into a comfortable and functional area for entertaining
Foto di un piccolo privacy in giardino design esposto in pieno sole dietro casa
Foto di un piccolo privacy in giardino design esposto in pieno sole dietro casa
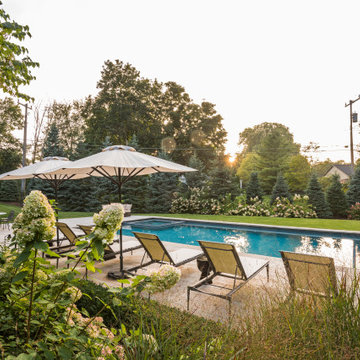
Esempio di un privacy in giardino con pavimentazioni in pietra naturale

A grand wooden gate introduces the series of arrival sequences to be taken in along the private drive to the main ranch grounds.
Esempio di un giardino country esposto in pieno sole davanti casa in estate con recinzione in pietra
Esempio di un giardino country esposto in pieno sole davanti casa in estate con recinzione in pietra
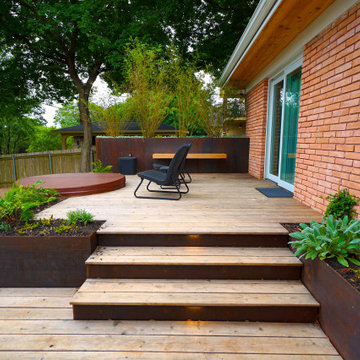
This project combines three main strengths of Smash Design Build: architecture, landscape, and craftsmanship in concise and composed spaces. Lush planting in modern, rusting steel planters surround wooden decks, which feature a Japanese soaking tub.
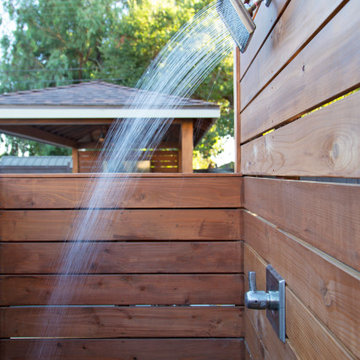
This spacious, multi-level backyard in San Luis Obispo, CA, once completely underutilized and overtaken by weeds, was converted into the ultimate outdoor entertainment space with a custom pool and spa as the centerpiece. A cabana with a built-in storage bench, outdoor TV and wet bar provide a protected place to chill during hot pool days, and a screened outdoor shower nearby is perfect for rinsing off after a dip. A hammock attached to the master deck and the adjacent pool deck are ideal for relaxing and soaking up some rays. The stone veneer-faced water feature wall acts as a backdrop for the pool area, and transitions into a retaining wall dividing the upper and lower levels. An outdoor sectional surrounds a gas fire bowl to create a cozy spot to entertain in the evenings, with string lights overhead for ambiance. A Belgard paver patio connects the lounge area to the outdoor kitchen with a Bull gas grill and cabinetry, polished concrete counter tops, and a wood bar top with seating. The outdoor kitchen is tucked in next to the main deck, one of the only existing elements that remain from the previous space, which now functions as an outdoor dining area overlooking the entire yard. Finishing touches included low-voltage LED landscape lighting, pea gravel mulch, and lush planting areas and outdoor decor.
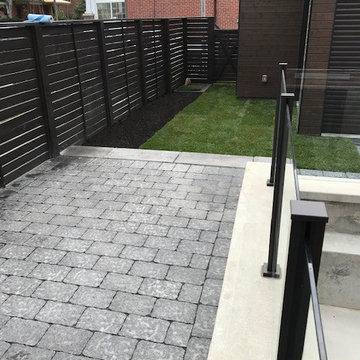
Ispirazione per un piccolo privacy in giardino design esposto a mezz'ombra dietro casa con pavimentazioni in cemento
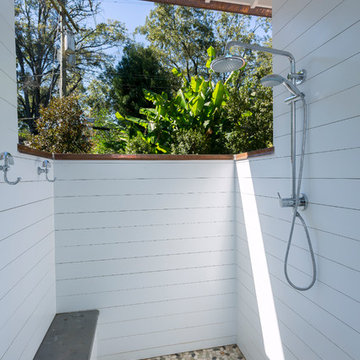
Jim schmid Photography
Esempio di un patio o portico stile marinaro con piastrelle e un tetto a sbalzo
Esempio di un patio o portico stile marinaro con piastrelle e un tetto a sbalzo
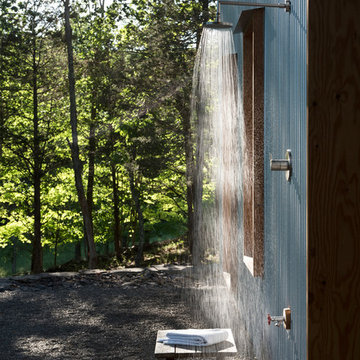
Ispirazione per un patio o portico minimal di medie dimensioni e nel cortile laterale con ghiaia e nessuna copertura
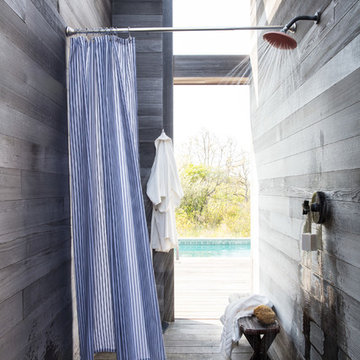
Photo location: East Hampton
Idee per un piccolo patio o portico minimal con pedane e nessuna copertura
Idee per un piccolo patio o portico minimal con pedane e nessuna copertura
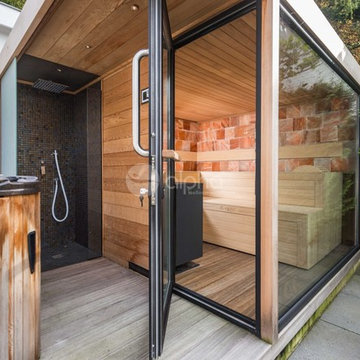
Alpha Wellness Sensations is the world's leading manufacturer of custom saunas, luxury infrared cabins, professional steam rooms, immersive salt caves, built-in ice chambers and experience showers for residential and commercial clients.
Our company is the dominating custom wellness provider in Europe for more than 35 years. All of our products are fabricated in Europe, 100% hand-crafted and fully compliant with EU’s rigorous product safety standards. We use only certified wood suppliers and have our own research & engineering facility where we developed our proprietary heating mediums. We keep our wood organically clean and never use in production any glues, polishers, pesticides, sealers or preservatives.
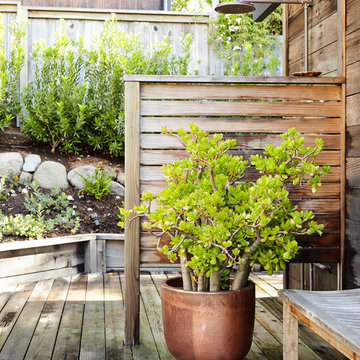
Shangrila - Mid-Century Modern Deck. Photographer: John Merkl
Immagine di una terrazza design dietro casa con nessuna copertura
Immagine di una terrazza design dietro casa con nessuna copertura

The Kipling house is a new addition to the Montrose neighborhood. Designed for a family of five, it allows for generous open family zones oriented to large glass walls facing the street and courtyard pool. The courtyard also creates a buffer between the master suite and the children's play and bedroom zones. The master suite echoes the first floor connection to the exterior, with large glass walls facing balconies to the courtyard and street. Fixed wood screens provide privacy on the first floor while a large sliding second floor panel allows the street balcony to exchange privacy control with the study. Material changes on the exterior articulate the zones of the house and negotiate structural loads.
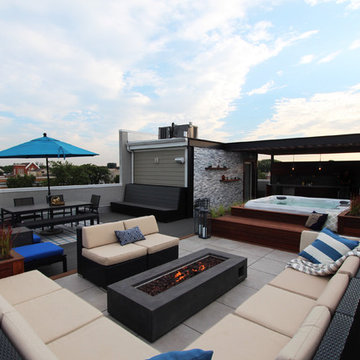
This raised deck, built from porcelain tile surrounded by an ipe border, has a built-in bench separating it from the hot-tub.
Idee per una grande terrazza contemporanea sul tetto con una pergola
Idee per una grande terrazza contemporanea sul tetto con una pergola
Docce Esterne - Foto e idee
3





