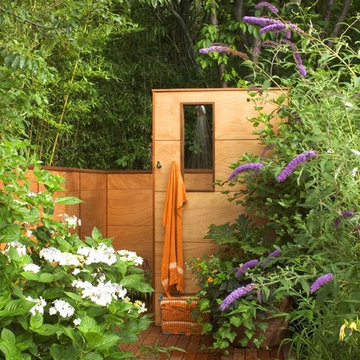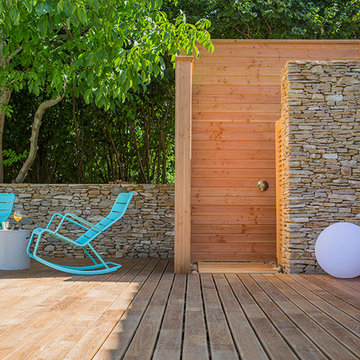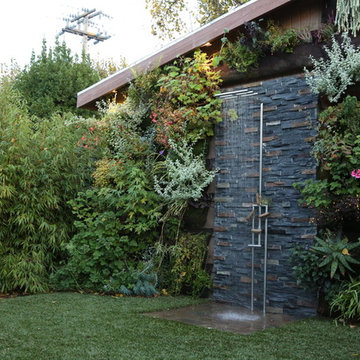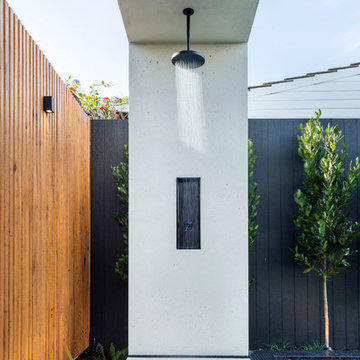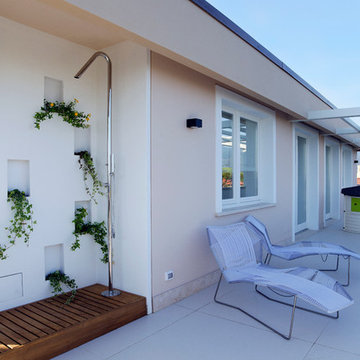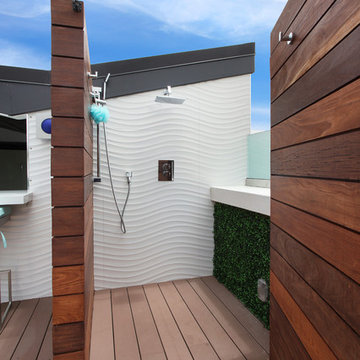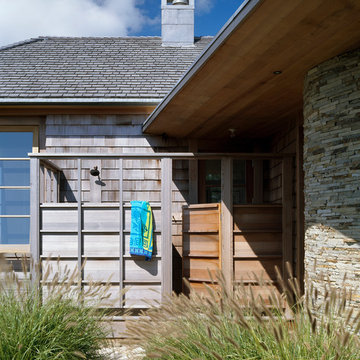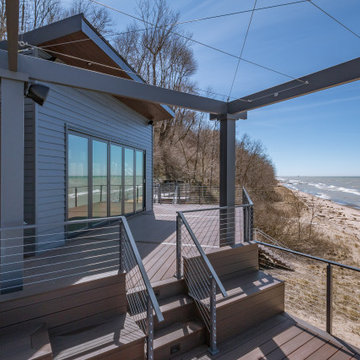Docce Esterne contemporanee - Foto e idee
Filtra anche per:
Budget
Ordina per:Popolari oggi
61 - 80 di 351 foto
1 di 3
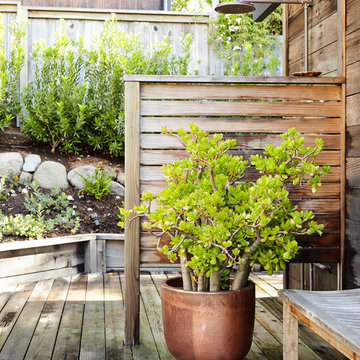
Shangrila - Mid-Century Modern Deck. Photographer: John Merkl
Immagine di una terrazza design dietro casa con nessuna copertura
Immagine di una terrazza design dietro casa con nessuna copertura
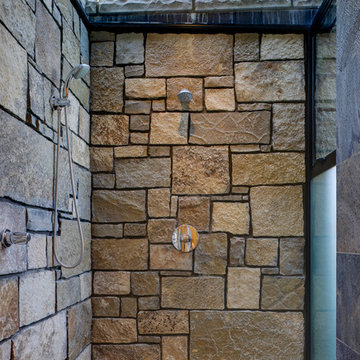
Photographer: Jay Goodrich
This 2800 sf single-family home was completed in 2009. The clients desired an intimate, yet dynamic family residence that reflected the beauty of the site and the lifestyle of the San Juan Islands. The house was built to be both a place to gather for large dinners with friends and family as well as a cozy home for the couple when they are there alone.
The project is located on a stunning, but cripplingly-restricted site overlooking Griffin Bay on San Juan Island. The most practical area to build was exactly where three beautiful old growth trees had already chosen to live. A prior architect, in a prior design, had proposed chopping them down and building right in the middle of the site. From our perspective, the trees were an important essence of the site and respectfully had to be preserved. As a result we squeezed the programmatic requirements, kept the clients on a square foot restriction and pressed tight against property setbacks.
The delineate concept is a stone wall that sweeps from the parking to the entry, through the house and out the other side, terminating in a hook that nestles the master shower. This is the symbolic and functional shield between the public road and the private living spaces of the home owners. All the primary living spaces and the master suite are on the water side, the remaining rooms are tucked into the hill on the road side of the wall.
Off-setting the solid massing of the stone walls is a pavilion which grabs the views and the light to the south, east and west. Built in a position to be hammered by the winter storms the pavilion, while light and airy in appearance and feeling, is constructed of glass, steel, stout wood timbers and doors with a stone roof and a slate floor. The glass pavilion is anchored by two concrete panel chimneys; the windows are steel framed and the exterior skin is of powder coated steel sheathing.
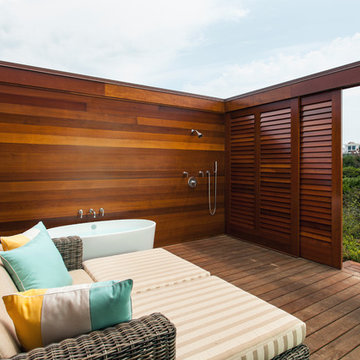
Photographed by Dan Cutrona
Immagine di un grande patio o portico contemporaneo in cortile con pedane e nessuna copertura
Immagine di un grande patio o portico contemporaneo in cortile con pedane e nessuna copertura

Exterior; Photo Credit: Bruce Martin
Foto di un piccolo patio o portico design nel cortile laterale con pedane e un tetto a sbalzo
Foto di un piccolo patio o portico design nel cortile laterale con pedane e un tetto a sbalzo
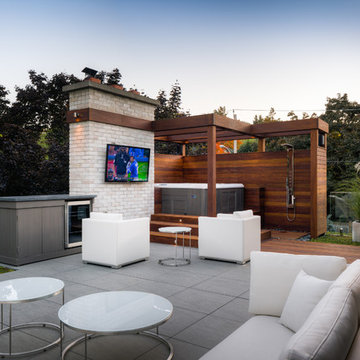
Immagine di un patio o portico design di medie dimensioni e dietro casa con pedane e una pergola
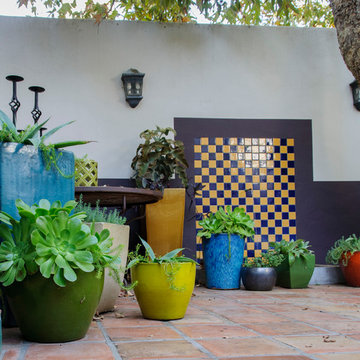
Esempio di un patio o portico minimal di medie dimensioni e dietro casa con pavimentazioni in pietra naturale e nessuna copertura
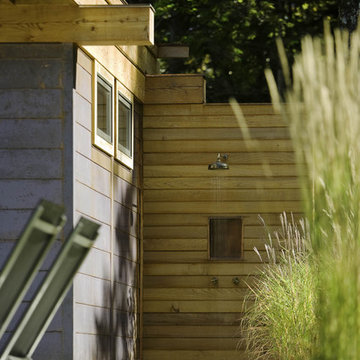
This mountain top residential site offers spectacular 180 degree views towards adjacent hillsides. The client desired to replace an existing pond with a pool and pool house to be used for both entertaining and family use. The open site is adjacent to the driveway to the north but offered spectacular mountain views to the south. The challenge was to provide privacy at the pool without obstructing the beautiful vista from the entry drive. Working closely with the architect we designed the pool and pool house as one modern element closely linked by proximity, detailing & geometry. In so doing, we used precise placement, careful choice of building & site materials, and minimalist planting. Existing trees were edited to open up selected views to the south. Rows of ornamental grasses provide architectural delineation of outdoor space. Understated stone steps in the lawn loosely connect the pool to the main house.
Architect: Michael Minadeo + Partners
Image Credit: Westphalen Photography
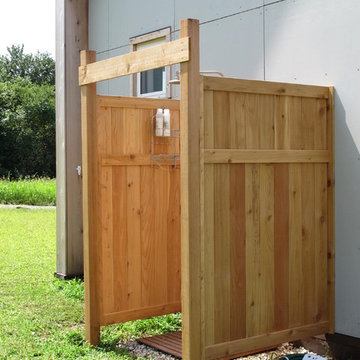
An outdoor shower provides a place to wash off from a day at the beach. The shower frame was constructed by splitting and framing out a fence panel.
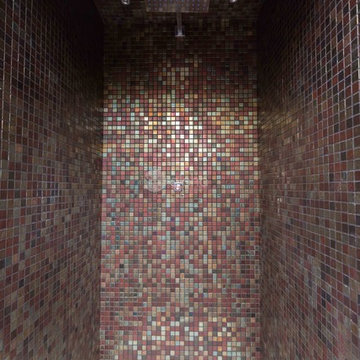
Ambient Elements creates conscious designs for innovative spaces by combining superior craftsmanship, advanced engineering and unique concepts while providing the ultimate wellness experience. We design and build outdoor kitchens, saunas, infrared saunas, steam rooms, hammams, cryo chambers, salt rooms, snow rooms and many other hyperthermic conditioning modalities.
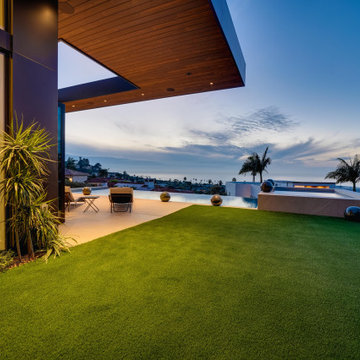
Idee per un patio o portico design di medie dimensioni e nel cortile laterale
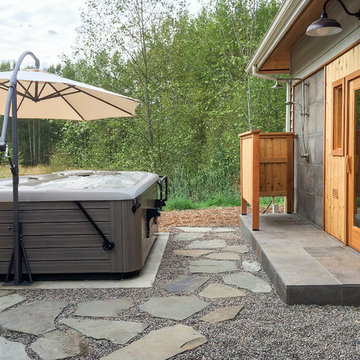
Linda Oyama Bryan
Idee per un patio o portico design di medie dimensioni e dietro casa con ghiaia e un tetto a sbalzo
Idee per un patio o portico design di medie dimensioni e dietro casa con ghiaia e un tetto a sbalzo
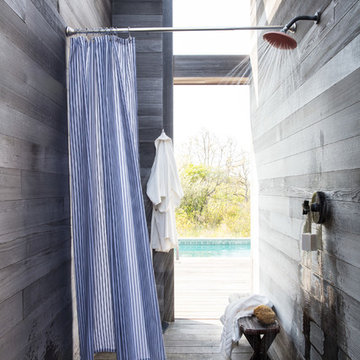
Photo location: East Hampton
Idee per un piccolo patio o portico minimal con pedane e nessuna copertura
Idee per un piccolo patio o portico minimal con pedane e nessuna copertura
Docce Esterne contemporanee - Foto e idee
4





