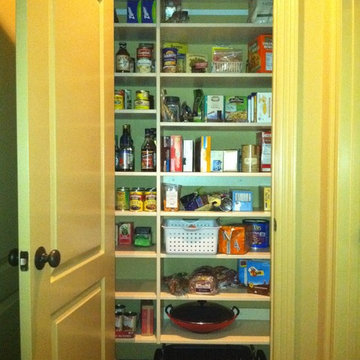Dispense gialle - Foto e idee per arredare
Filtra anche per:
Budget
Ordina per:Popolari oggi
21 - 40 di 251 foto
1 di 3

Venice Beach is home to hundreds of runaway teens. The crash pad, right off the boardwalk, aims to provide them with a haven to help them restore their lives. Kitchen and pantry designed by Charmean Neithart Interiors, LLC.
Photos by Erika Bierman
www.erikabiermanphotography.com

With tall ceilings, an impressive stone fireplace, and original wooden beams, this home in Glen Ellyn, a suburb of Chicago, had plenty of character and a style that felt coastal. Six months into the purchase of their home, this family of six contacted Alessia Loffredo and Sarah Coscarelli of ReDesign Home to complete their home’s renovation by tackling the kitchen.
“Surprisingly, the kitchen was the one room in the home that lacked interest due to a challenging layout between kitchen, butler pantry, and pantry,” the designer shared, “the cabinetry was not proportionate to the space’s large footprint and height. None of the house’s architectural features were introduced into kitchen aside from the wooden beams crossing the room throughout the main floor including the family room.” She moved the pantry door closer to the prepping and cooking area while converting the former butler pantry a bar. Alessia designed an oversized hood around the stove to counterbalance the impressive stone fireplace located at the opposite side of the living space.
She then wanted to include functionality, using Trim Tech‘s cabinets, featuring a pair with retractable doors, for easy access, flanking both sides of the range. The client had asked for an island that would be larger than the original in their space – Alessia made the smart decision that if it was to increase in size it shouldn’t increase in visual weight and designed it with legs, raised above the floor. Made out of steel, by Wayward Machine Co., along with a marble-replicating porcelain countertop, it was designed with durability in mind to withstand anything that her client’s four children would throw at it. Finally, she added finishing touches to the space in the form of brass hardware from Katonah Chicago, with similar toned wall lighting and faucet.

Ispirazione per una cucina classica con nessun'anta, ante grigie e nessuna isola

A European-California influenced Custom Home sits on a hill side with an incredible sunset view of Saratoga Lake. This exterior is finished with reclaimed Cypress, Stucco and Stone. While inside, the gourmet kitchen, dining and living areas, custom office/lounge and Witt designed and built yoga studio create a perfect space for entertaining and relaxation. Nestle in the sun soaked veranda or unwind in the spa-like master bath; this home has it all. Photos by Randall Perry Photography.

Photo by: David Papazian Photography
Esempio di una cucina contemporanea con nessun'anta, ante nere, pavimento in legno massello medio, nessuna isola e pavimento marrone
Esempio di una cucina contemporanea con nessun'anta, ante nere, pavimento in legno massello medio, nessuna isola e pavimento marrone

Photography by Nick Smith
Idee per una dispensa design con ante lisce, ante nere e pavimento in gres porcellanato
Idee per una dispensa design con ante lisce, ante nere e pavimento in gres porcellanato
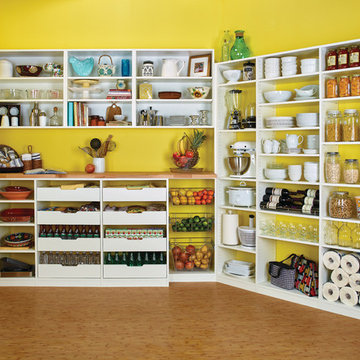
Foto di una grande dispensa classica con parquet chiaro
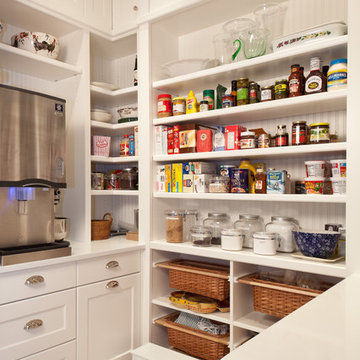
Photo by: Lori Hamilton
Esempio di una dispensa classica con nessun'anta e ante bianche
Esempio di una dispensa classica con nessun'anta e ante bianche

Following extensive refurbishment, the owners of this converted malthouse replaced their small and cramped 70s style kitchen with a leading edge yet artisan-built kitchen that truly is the heart of the home
The solid wood cabinets contrast beautifully with the sandstone floor and the large cooking hearth, with the island being the focus of this working kitchen.
To complement the kitchen, Hill Farm also created a handmade table complete with matching granite top. The perfect place for a brew!
Photo: Clive Doyle
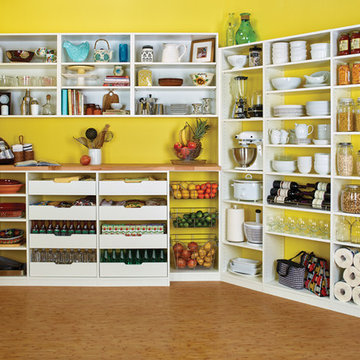
Ispirazione per una dispensa contemporanea di medie dimensioni con nessun'anta, ante bianche, pavimento in legno massello medio e pavimento marrone

A wide shot, showing just how much storage is gained with a pull out pantry. Items are covered and out of the way, but easily accessible from both sides of the cabinet. Fewer lost cans!
Photos by Aaron Ziltener

Opening up the wall to create a larger kitchen brought in more outdoor lighting and created a more open space. Glass door lighted cabinets create display for the clients china.
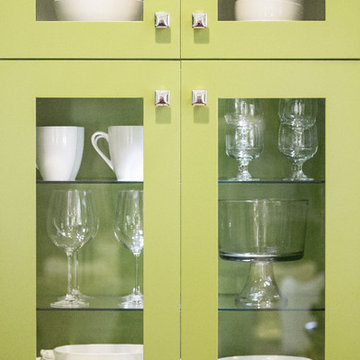
Jennifer Mayo Studios
Ispirazione per una piccola cucina minimalista con lavello sottopiano, ante in stile shaker, ante verdi, top in laminato, paraspruzzi bianco, paraspruzzi con piastrelle in pietra, elettrodomestici in acciaio inossidabile, pavimento in legno massello medio e nessuna isola
Ispirazione per una piccola cucina minimalista con lavello sottopiano, ante in stile shaker, ante verdi, top in laminato, paraspruzzi bianco, paraspruzzi con piastrelle in pietra, elettrodomestici in acciaio inossidabile, pavimento in legno massello medio e nessuna isola

This client was struggling to keep her small kitchen pantry organized with limited space. By adding an additional interior shelf up top, as well as a door mounted organizer, I provided her with lots of additional space. Secondly, I sorted and merged products.
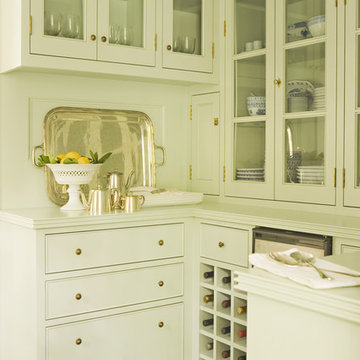
Karyn Millet Photography
Idee per una dispensa chic con ante di vetro e ante bianche
Idee per una dispensa chic con ante di vetro e ante bianche

Maple Jamison door style by Mid Continent Cabinetry painted Flint
Ispirazione per una cucina chic di medie dimensioni con ante grigie, top in granito, paraspruzzi a effetto metallico, paraspruzzi con piastrelle a mosaico, pavimento in legno massello medio, nessuna isola e ante con riquadro incassato
Ispirazione per una cucina chic di medie dimensioni con ante grigie, top in granito, paraspruzzi a effetto metallico, paraspruzzi con piastrelle a mosaico, pavimento in legno massello medio, nessuna isola e ante con riquadro incassato
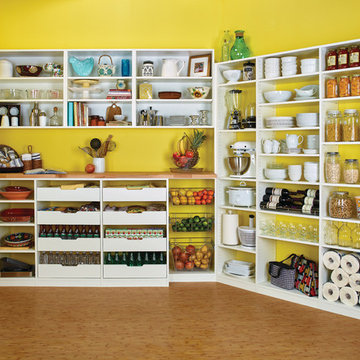
Immagine di una dispensa chic di medie dimensioni con nessun'anta, ante bianche, parquet chiaro, nessuna isola e pavimento beige

Production cabinets wre ordered in blue, green and yellow. Chairs were painted with pantry door and red cabinetry. Colorful accessories, cutlery and tableware accentuate the character.
Dispense gialle - Foto e idee per arredare
2

