Dispense - Foto e idee per arredare
Filtra anche per:
Budget
Ordina per:Popolari oggi
21 - 40 di 33.219 foto
1 di 3

The functionality of this spacious kitchen is a far cry from its humble beginnings as a lackluster 9 x 12 foot stretch. The exterior wall was blown out to allow for a 10 ft addition. The daring slab of Calacatta Vagli marble with intrepid British racing green veining was the inspiration for the expansion. Spanish Revival pendants reclaimed from a local restaurant, long forgotten, are a pinnacle feature over the island. Reclaimed wood drawers, juxtaposed with custom glass cupboards add gobs of storage. Cabinets are painted the same luxe green hue and the warmth of butcher block counters create a hard working bar area begging for character-worn use. The perimeter of the kitchen features soapstone counters and that nicely balance the whisper of mushroom-colored custom cabinets. Hand-made 4x4 zellige tiles, hung in a running bond pattern, pay sweet homage to the 1950’s era of the home. A large window flanked by antique brass sconces adds bonus natural light over the sink. Textural, centuries-old barn wood surrounding the range hood adds a cozy surprise element. Matte white appliances with brushed bronze and copper hardware tie in the mixed metals throughout the kitchen helping meld the overall dramatic design.

A butler's pantry for a cook's dream. Green custom cabinetry houses paneled appliances and storage for all the additional items. White oak floating shelves are topped with brass railings. The backsplash is a Zellige handmade tile in various tones of neutral.

Customized to perfection, a remarkable work of art at the Eastpoint Country Club combines superior craftsmanship that reflects the impeccable taste and sophisticated details. An impressive entrance to the open concept living room, dining room, sunroom, and a chef’s dream kitchen boasts top-of-the-line appliances and finishes. The breathtaking LED backlit quartz island and bar are the perfect accents that steal the show.

Idee per una grande cucina contemporanea con lavello sottopiano, paraspruzzi grigio, paraspruzzi in lastra di pietra, elettrodomestici neri, pavimento in cemento, pavimento grigio e top grigio
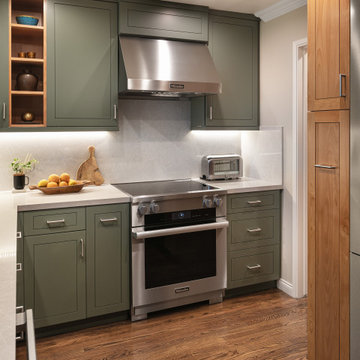
A tiny kitchen that was redone with what we all wish for storage, storage and more storage.
The design dilemma was how to incorporate the existing flooring and wallpaper the client wanted to preserve.
The kitchen is a combo of both traditional and transitional element thus becoming a neat eclectic kitchen.
The wood finish cabinets are natural Alder wood with a clear finish while the main portion of the kitchen is a fantastic olive-green finish.
for a cleaner look the countertop quartz has been used for the backsplash as well.
This way no busy grout lines are present to make the kitchen feel heavier and busy.
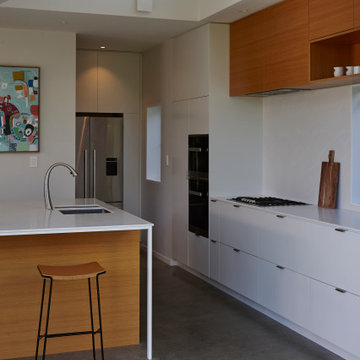
Idee per una cucina contemporanea di medie dimensioni con lavello integrato, ante lisce, ante in legno chiaro, top in superficie solida, paraspruzzi bianco, paraspruzzi in quarzo composito, elettrodomestici in acciaio inossidabile, pavimento in cemento, pavimento grigio e top bianco

A beverage fridge, filtered water faucet, and open shelves for glassware are a few of the key features in this butler’s pantry.
Idee per una cucina moderna con ante lisce, ante in legno chiaro, top in quarzo composito, paraspruzzi bianco, paraspruzzi in quarzo composito, parquet chiaro e top bianco
Idee per una cucina moderna con ante lisce, ante in legno chiaro, top in quarzo composito, paraspruzzi bianco, paraspruzzi in quarzo composito, parquet chiaro e top bianco
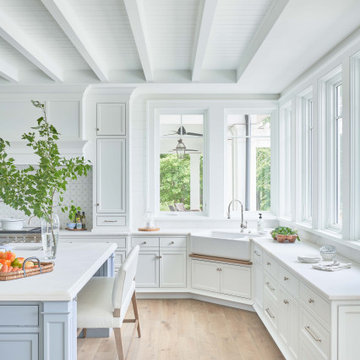
Foto di una dispensa con lavello stile country, ante a filo, ante bianche, top in marmo, paraspruzzi bianco, paraspruzzi in marmo, elettrodomestici in acciaio inossidabile, pavimento in legno massello medio, 2 o più isole, pavimento marrone, top bianco e soffitto in perlinato
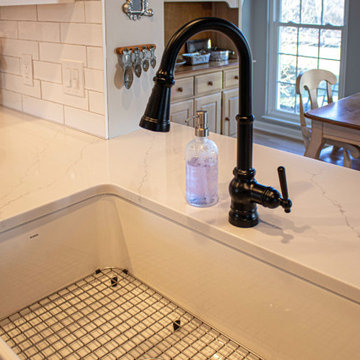
In this kitchen Siteline Painted Iceberg cabinets were installed on the perimeter and on the Island is Painted Mink Walton. The countertop is Calacatta Miraggio quartz. The backsplash is Artigiano 3 x 12 Italian Alps tile.

Foto di una grande cucina tradizionale con lavello a vasca singola, ante con riquadro incassato, ante nere, top in marmo, paraspruzzi multicolore, paraspruzzi in marmo, elettrodomestici da incasso, parquet chiaro, pavimento multicolore e top multicolore

Esempio di una cucina moderna di medie dimensioni con lavello sottopiano, ante con riquadro incassato, ante blu, top in quarzo composito, paraspruzzi beige, paraspruzzi con piastrelle in ceramica, elettrodomestici bianchi, pavimento in gres porcellanato, pavimento grigio e top bianco
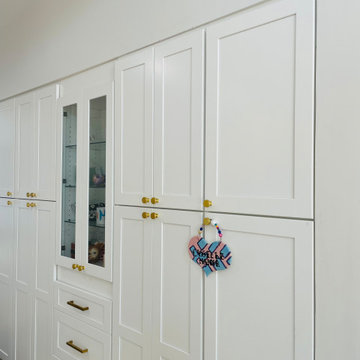
Foto di una cucina minimalista di medie dimensioni con lavello stile country, ante in stile shaker, ante bianche, top in marmo, paraspruzzi bianco, paraspruzzi in marmo, elettrodomestici in acciaio inossidabile, parquet chiaro, pavimento marrone, top bianco e soffitto a volta
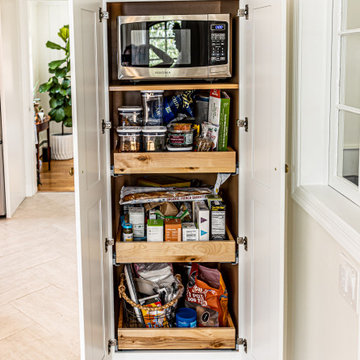
The most elegant, cozy, quaint, french country kitchen in the heart of Roland Park. Simple shaker-style white cabinets decorated with a mix of lacquer gold latches, knobs, and ring pulls. Custom french-cafe-inspired hood with an accent of calacattta marble 3x6 subway tile. A center piece of the white Nostalgie Series 36 Inch Freestanding Dual Fuel Range with Natural Gas and 5 Sealed Brass Burners to pull all the gold accents together. Small custom-built island wrapped with bead board and topped with a honed Calacatta Vagli marble with ogee edges. Black ocean honed granite throughout kitchen to bring it durability, function, and contrast!

The kitchen pantry is a camouflaged, surprising feature and fun topic of discussion. Its entry is created using doors fabricated from the cabinets.
Immagine di una grande cucina minimalista con lavello sottopiano, ante in stile shaker, ante bianche, top in quarzo composito, paraspruzzi grigio, paraspruzzi in marmo, elettrodomestici in acciaio inossidabile, pavimento in legno massello medio, 2 o più isole, pavimento marrone e top bianco
Immagine di una grande cucina minimalista con lavello sottopiano, ante in stile shaker, ante bianche, top in quarzo composito, paraspruzzi grigio, paraspruzzi in marmo, elettrodomestici in acciaio inossidabile, pavimento in legno massello medio, 2 o più isole, pavimento marrone e top bianco
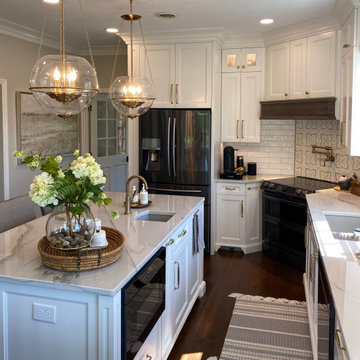
Ispirazione per una grande cucina tradizionale con lavello sottopiano, ante lisce, ante bianche, top in quarzite, paraspruzzi bianco, paraspruzzi con piastrelle a mosaico, elettrodomestici in acciaio inossidabile, parquet scuro, pavimento marrone e top bianco

Ispirazione per una cucina classica con lavello a vasca singola, ante in stile shaker, top in quarzo composito, paraspruzzi bianco, paraspruzzi con piastrelle in ceramica, elettrodomestici in acciaio inossidabile, parquet scuro e top bianco

Reclaimed brick floors and wooden doors leading to a working pantry off the kitchen give the room the feeling of having been in place for decades. "If we have the opportunity, this is a space we try to incorporate in every home because it is just so versatile," Mona says of the area, which includes both a wine fridge and coffee bar as well as an abundance of storage.
................................................................................................................................................................................................................
.......................................................................................................
Design Resources:
CONTRACTOR Parkinson Building Group INTERIOR DESIGN Mona Thompson , Providence Design ACCESSORIES, BEDDING, FURNITURE, LIGHTING, MIRRORS AND WALLPAPER Providence Design APPLIANCES Metro Appliances & More ART Providence Design and Tanya Sweetin CABINETRY Duke Custom Cabinetry COUNTERTOPS Triton Stone Group OUTDOOR FURNISHINGS Antique Brick PAINT Benjamin Moore and Sherwin Williams PAINTING (DECORATIVE) Phinality Design RUGS Hadidi Rug Gallery and ProSource of Little Rock TILE ProSource of Little Rock WINDOWS Lumber One Home Center WINDOW COVERINGS Mountjoy’s Custom Draperies PHOTOGRAPHY Rett Peek
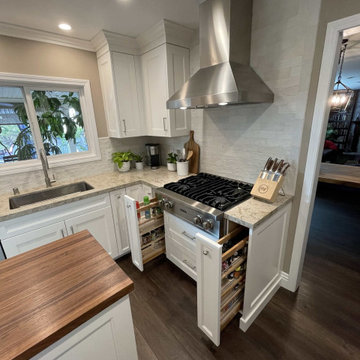
Design Build Transitional Kitchen Remodel with dual Island in City of Brea Orange County
Ispirazione per una grande cucina classica con lavello sottopiano, ante bianche, top in granito, paraspruzzi bianco, paraspruzzi con piastrelle in ceramica, elettrodomestici in acciaio inossidabile, parquet scuro, pavimento marrone, top multicolore e soffitto a volta
Ispirazione per una grande cucina classica con lavello sottopiano, ante bianche, top in granito, paraspruzzi bianco, paraspruzzi con piastrelle in ceramica, elettrodomestici in acciaio inossidabile, parquet scuro, pavimento marrone, top multicolore e soffitto a volta

This hidden outlet is perfectly hidden.
Foto di una cucina classica di medie dimensioni con lavello stile country, ante con riquadro incassato, ante blu, top in quarzo composito, paraspruzzi bianco, paraspruzzi in marmo, elettrodomestici colorati, pavimento in legno massello medio, pavimento marrone e top bianco
Foto di una cucina classica di medie dimensioni con lavello stile country, ante con riquadro incassato, ante blu, top in quarzo composito, paraspruzzi bianco, paraspruzzi in marmo, elettrodomestici colorati, pavimento in legno massello medio, pavimento marrone e top bianco

Foto di una grande cucina country con ante bianche, paraspruzzi grigio, paraspruzzi in marmo, elettrodomestici in acciaio inossidabile, parquet chiaro, pavimento marrone, top grigio e soffitto a cassettoni
Dispense - Foto e idee per arredare
2