Dispense - Foto e idee per arredare
Filtra anche per:
Budget
Ordina per:Popolari oggi
81 - 100 di 40.933 foto
1 di 3

This is a major, comprehensive kitchen remodel on a home over 100 years old. 14" solid brick exterior walls and ornate architraves that replicate the original architraves which were preserved around the historic residence.

A complete makeover of a tired 1990s mahogany kitchen in a stately Greenwich back country manor.
We couldn't change the windows in this project due to exterior restrictions but the fix was clear.
We transformed the entire space of the kitchen and adjoining grand family room space by removing the dark cabinetry and painting over all the mahogany millwork in the entire space. The adjoining family walls with a trapezoidal vaulted ceiling needed some definition to ground the room. We added painted paneled walls 2/3rds of the way up to entire family room perimeter and reworked the entire fireplace wall with new surround, new stone and custom cabinetry around it with room for an 85" TV.
The end wall in the family room had floor to ceiling gorgeous windows and Millowrk details. Once everything installed, painted and furnished the entire space became connected and cohesive as the central living area in the home.

This hidden outlet is perfectly hidden.
Foto di una cucina classica di medie dimensioni con lavello stile country, ante con riquadro incassato, ante blu, top in quarzo composito, paraspruzzi bianco, paraspruzzi in marmo, elettrodomestici colorati, pavimento in legno massello medio, pavimento marrone e top bianco
Foto di una cucina classica di medie dimensioni con lavello stile country, ante con riquadro incassato, ante blu, top in quarzo composito, paraspruzzi bianco, paraspruzzi in marmo, elettrodomestici colorati, pavimento in legno massello medio, pavimento marrone e top bianco

Scullery
Foto di una cucina chic di medie dimensioni con lavello sottopiano, ante in stile shaker, ante grigie, top in quarzo composito, paraspruzzi bianco, paraspruzzi in quarzo composito, elettrodomestici da incasso, parquet chiaro, nessuna isola, pavimento marrone e top bianco
Foto di una cucina chic di medie dimensioni con lavello sottopiano, ante in stile shaker, ante grigie, top in quarzo composito, paraspruzzi bianco, paraspruzzi in quarzo composito, elettrodomestici da incasso, parquet chiaro, nessuna isola, pavimento marrone e top bianco

Esempio di una grande cucina design con lavello sottopiano, ante lisce, ante bianche, top in quarzo composito, paraspruzzi bianco, paraspruzzi in quarzo composito, elettrodomestici neri, pavimento in legno massello medio e top bianco
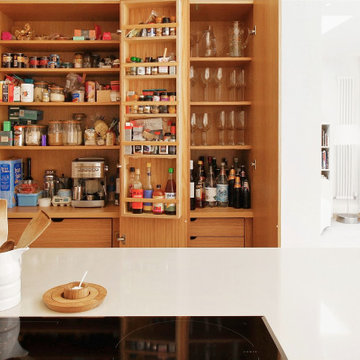
We designed and commissioned two bespoke matching cabinets/larders, this serves as the larder, for all food storage. It includes shelving for packets and cans, deep counter for the coffee machine and large items, two deep drawers for breakfast items and snacks below. We rebated an LED strip to the underside of bottom shelf.
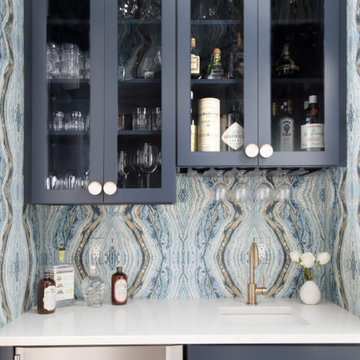
Who's ready for a cocktail? This Butler's Pantry was craving color! We gave it a luxe makeover with navy cabinetry, quartz countertops, and amazing dramatic wallpaper. The marble and brass cabinet knobs and brass accents finish the space.

Immagine di una cucina tradizionale con ante con riquadro incassato, ante verdi, top in marmo, parquet chiaro, pavimento beige e top bianco

Immagine di una dispensa costiera con lavello sottopiano, ante in stile shaker, ante bianche, paraspruzzi bianco, elettrodomestici in acciaio inossidabile, parquet chiaro, nessuna isola, pavimento beige e top bianco

This expansive Victorian had tremendous historic charm but hadn’t seen a kitchen renovation since the 1950s. The homeowners wanted to take advantage of their views of the backyard and raised the roof and pushed the kitchen into the back of the house, where expansive windows could allow southern light into the kitchen all day. A warm historic gray/beige was chosen for the cabinetry, which was contrasted with character oak cabinetry on the appliance wall and bar in a modern chevron detail. Kitchen Design: Sarah Robertson, Studio Dearborn Architect: Ned Stoll, Interior finishes Tami Wassong Interiors

This dark, dreary kitchen was large, but not being used well. The family of 7 had outgrown the limited storage and experienced traffic bottlenecks when in the kitchen together. A bright, cheerful and more functional kitchen was desired, as well as a new pantry space.
We gutted the kitchen and closed off the landing through the door to the garage to create a new pantry. A frosted glass pocket door eliminates door swing issues. In the pantry, a small access door opens to the garage so groceries can be loaded easily. Grey wood-look tile was laid everywhere.
We replaced the small window and added a 6’x4’ window, instantly adding tons of natural light. A modern motorized sheer roller shade helps control early morning glare. Three free-floating shelves are to the right of the window for favorite décor and collectables.
White, ceiling-height cabinets surround the room. The full-overlay doors keep the look seamless. Double dishwashers, double ovens and a double refrigerator are essentials for this busy, large family. An induction cooktop was chosen for energy efficiency, child safety, and reliability in cooking. An appliance garage and a mixer lift house the much-used small appliances.
An ice maker and beverage center were added to the side wall cabinet bank. The microwave and TV are hidden but have easy access.
The inspiration for the room was an exclusive glass mosaic tile. The large island is a glossy classic blue. White quartz countertops feature small flecks of silver. Plus, the stainless metal accent was even added to the toe kick!
Upper cabinet, under-cabinet and pendant ambient lighting, all on dimmers, was added and every light (even ceiling lights) is LED for energy efficiency.
White-on-white modern counter stools are easy to clean. Plus, throughout the room, strategically placed USB outlets give tidy charging options.
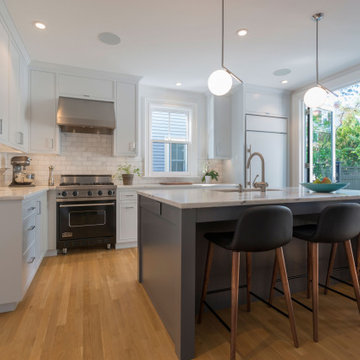
Ispirazione per una grande cucina tradizionale con lavello a vasca singola, ante a filo, ante bianche, top in marmo, paraspruzzi grigio, paraspruzzi in marmo, elettrodomestici in acciaio inossidabile, pavimento in legno massello medio e top bianco

Idee per una dispensa costiera con ante in stile shaker, top in quarzo composito, paraspruzzi blu, paraspruzzi in legno, parquet chiaro, top bianco e ante grigie
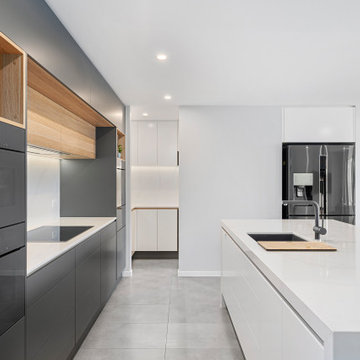
Jaime and Nathan have been chipping away at turning their home into their dream. We worked very closely with this couple and they have had a great input with the design and colors selection of their kitchen, vanities and walk in robe. Being a busy couple with young children, they needed a kitchen that was functional and as much storage as possible. Clever use of space and hardware has helped us maximize the storage and the layout is perfect for a young family with an island for the kids to sit at and do their homework whilst the parents are cooking and getting dinner ready.

Landmark Photography
Ispirazione per una cucina stile marinaro con lavello sottopiano, ante in stile shaker, ante nere, pavimento in legno massello medio e top bianco
Ispirazione per una cucina stile marinaro con lavello sottopiano, ante in stile shaker, ante nere, pavimento in legno massello medio e top bianco
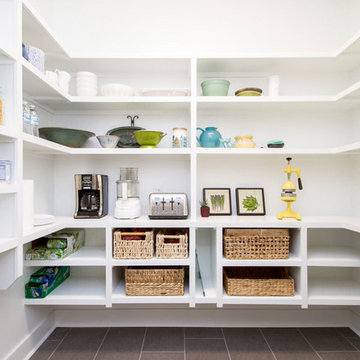
Idee per una dispensa stile marino con nessun'anta, ante bianche, top in granito, pavimento in gres porcellanato e pavimento grigio

Ispirazione per una cucina classica con nessun'anta, ante grigie e nessuna isola

Esempio di una grande cucina classica con ante bianche, top in quarzite, paraspruzzi bianco, paraspruzzi con piastrelle in ceramica, top bianco e nessun'anta
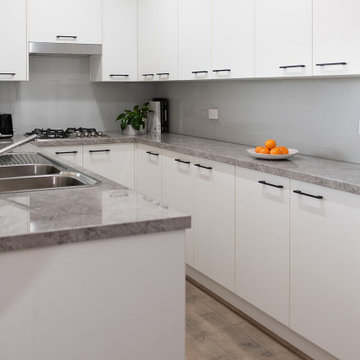
Tight, narrow kitchen space transformed.
Foto di una piccola cucina minimalista con lavello a doppia vasca, nessun'anta, ante bianche, top in laminato, paraspruzzi grigio, paraspruzzi con lastra di vetro, elettrodomestici in acciaio inossidabile, parquet chiaro, nessuna isola e top grigio
Foto di una piccola cucina minimalista con lavello a doppia vasca, nessun'anta, ante bianche, top in laminato, paraspruzzi grigio, paraspruzzi con lastra di vetro, elettrodomestici in acciaio inossidabile, parquet chiaro, nessuna isola e top grigio

This Altadena home is the perfect example of modern farmhouse flair. The powder room flaunts an elegant mirror over a strapping vanity; the butcher block in the kitchen lends warmth and texture; the living room is replete with stunning details like the candle style chandelier, the plaid area rug, and the coral accents; and the master bathroom’s floor is a gorgeous floor tile.
Project designed by Courtney Thomas Design in La Cañada. Serving Pasadena, Glendale, Monrovia, San Marino, Sierra Madre, South Pasadena, and Altadena.
For more about Courtney Thomas Design, click here: https://www.courtneythomasdesign.com/
To learn more about this project, click here:
https://www.courtneythomasdesign.com/portfolio/new-construction-altadena-rustic-modern/
Dispense - Foto e idee per arredare
5