Dispense eclettiche - Foto e idee per arredare
Filtra anche per:
Budget
Ordina per:Popolari oggi
41 - 60 di 664 foto
1 di 3
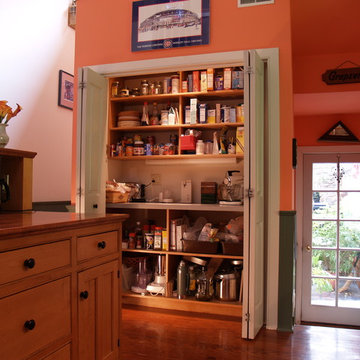
Working pantries can also be created in the form of a closet as shown here. The least expensive pantries typically are closets with a plastic laminate countertop and exposed shelving hidden by full height bi-fold doors. A walk-in closet style pantry can become a working pantry as opposed to just a storage pantry simply by adding a real worktop. In a YesterTec Kitchen that has the 3 major workstations (Sink, Range and Refrigerator), a working pantry is a great addition to conceal all the small appliances and add extra work space.

Jenny was open to using IKEA cabinetry throughout, but ultimately decided on Semihandmade’s Light Gray Shaker door style. “I wanted to maximize storage, maintain affordability, and spice up visual interest by mixing up shelving and closed cabinets,” she says. “And I wanted to display nice looking things and hide uglier things, like Tupperware pieces.” This was key as her original kitchen was dark, cramped and had inefficient storage, such as wire racks pressed up against her refrigerator and limited counter space. To remedy this, the upper cabinetry is mixed asymmetrically throughout, over the long run of countertops along the wall by the refrigerator and above the food prep area and above the stove. “Stylistically, these cabinets blended well with the butcher block countertops and the large Moroccan/Spanish tile design on the floor,” she notes.
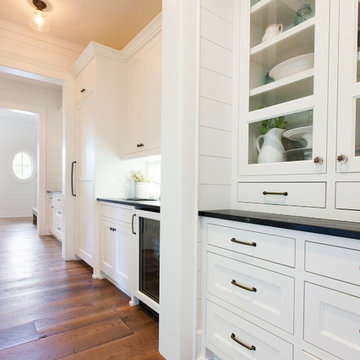
The client’s coastal New England roots inspired this Shingle style design for a lakefront lot. With a background in interior design, her ideas strongly influenced the process, presenting both challenge and reward in executing her exact vision. Vintage coastal style grounds a thoroughly modern open floor plan, designed to house a busy family with three active children. A primary focus was the kitchen, and more importantly, the butler’s pantry tucked behind it. Flowing logically from the garage entry and mudroom, and with two access points from the main kitchen, it fulfills the utilitarian functions of storage and prep, leaving the main kitchen free to shine as an integral part of the open living area.
An ARDA for Custom Home Design goes to
Royal Oaks Design
Designer: Kieran Liebl
From: Oakdale, Minnesota
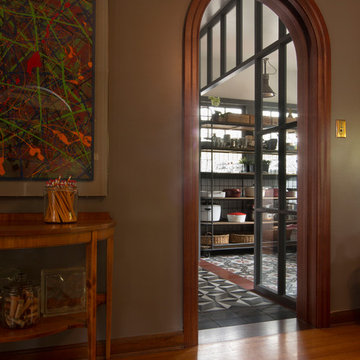
Foto di una grande cucina eclettica con lavello sottopiano, ante in stile shaker, ante in legno bruno, top in saponaria, paraspruzzi bianco, paraspruzzi con piastrelle in ceramica, elettrodomestici colorati e pavimento in cemento

Production cabinets wre ordered in blue, green and yellow. Chairs were painted with pantry door and red cabinetry. Colorful accessories, cutlery and tableware accentuate the character.
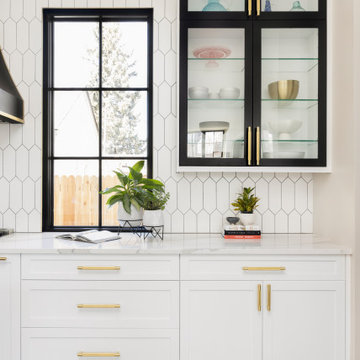
Esempio di una cucina bohémian di medie dimensioni con lavello a vasca singola, ante in stile shaker, ante bianche, top in quarzo composito, paraspruzzi bianco, paraspruzzi con piastrelle in ceramica, elettrodomestici in acciaio inossidabile, parquet chiaro e top bianco
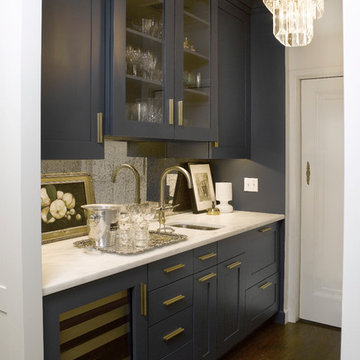
Peter Fornabal
Idee per una grande cucina boho chic con lavello sottopiano, ante lisce, ante bianche, top in marmo, paraspruzzi bianco, paraspruzzi in marmo, elettrodomestici bianchi, parquet scuro e pavimento marrone
Idee per una grande cucina boho chic con lavello sottopiano, ante lisce, ante bianche, top in marmo, paraspruzzi bianco, paraspruzzi in marmo, elettrodomestici bianchi, parquet scuro e pavimento marrone
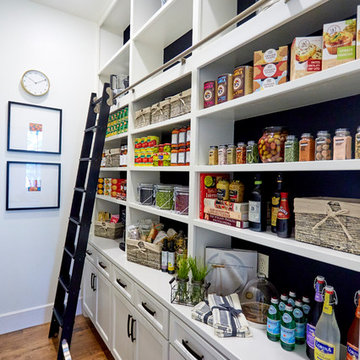
Esempio di una cucina boho chic di medie dimensioni con ante con riquadro incassato, ante bianche, top in superficie solida e parquet scuro
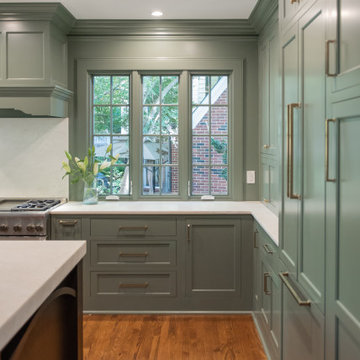
Gorgeous green and walnut kitchen.
Immagine di una grande cucina bohémian con lavello stile country, ante lisce, ante verdi, top in quarzite, paraspruzzi verde, paraspruzzi in legno, elettrodomestici da incasso, parquet scuro, pavimento marrone e top bianco
Immagine di una grande cucina bohémian con lavello stile country, ante lisce, ante verdi, top in quarzite, paraspruzzi verde, paraspruzzi in legno, elettrodomestici da incasso, parquet scuro, pavimento marrone e top bianco
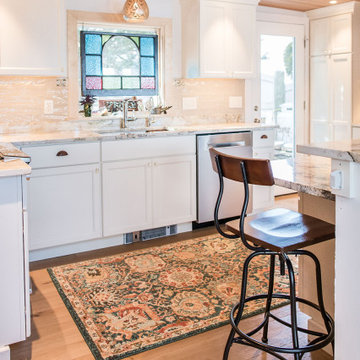
Foto di una cucina eclettica di medie dimensioni con lavello sottopiano, ante con riquadro incassato, top in granito, paraspruzzi beige, paraspruzzi con piastrelle diamantate e elettrodomestici in acciaio inossidabile
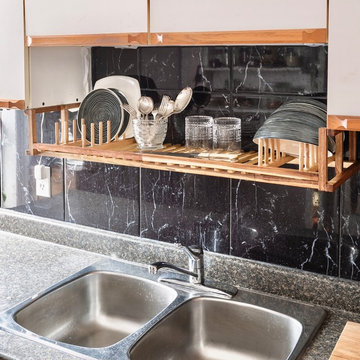
Having minimal counter space we didn't want to take up any of it with a dish drying rack so we custom built this over the sink model that helps to keep every day items close at hand and out of the way.
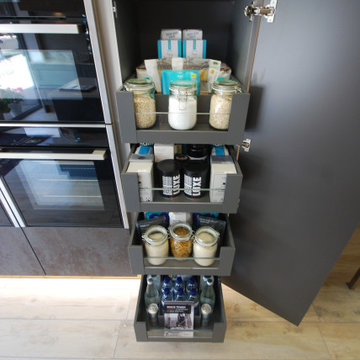
Bespoke storage solutions from Saffron Interiors. Pantries, larders, dressers, space towers and cocktail cabinets.
Foto di una piccola cucina eclettica con nessun'anta, ante grigie, top in quarzite, nessuna isola e top bianco
Foto di una piccola cucina eclettica con nessun'anta, ante grigie, top in quarzite, nessuna isola e top bianco
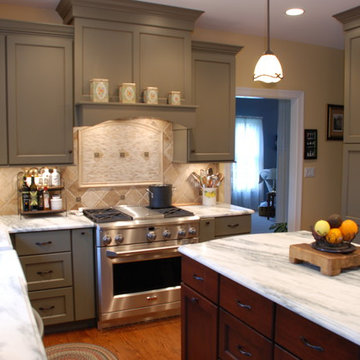
Ispirazione per una grande cucina eclettica con lavello stile country, ante lisce, ante verdi, top in marmo, elettrodomestici in acciaio inossidabile e pavimento in legno massello medio

KitchenLab Interiors’ first, entirely new construction project in collaboration with GTH architects who designed the residence. KLI was responsible for all interior finishes, fixtures, furnishings, and design including the stairs, casework, interior doors, moldings and millwork. KLI also worked with the client on selecting the roof, exterior stucco and paint colors, stone, windows, and doors. The homeowners had purchased the existing home on a lakefront lot of the Valley Lo community in Glenview, thinking that it would be a gut renovation, but when they discovered a host of issues including mold, they decided to tear it down and start from scratch. The minute you look out the living room windows, you feel as though you're on a lakeside vacation in Wisconsin or Michigan. We wanted to help the homeowners achieve this feeling throughout the house - merging the causal vibe of a vacation home with the elegance desired for a primary residence. This project is unique and personal in many ways - Rebekah and the homeowner, Lorie, had grown up together in a small suburb of Columbus, Ohio. Lorie had been Rebekah's babysitter and was like an older sister growing up. They were both heavily influenced by the style of the late 70's and early 80's boho/hippy meets disco and 80's glam, and both credit their moms for an early interest in anything related to art, design, and style. One of the biggest challenges of doing a new construction project is that it takes so much longer to plan and execute and by the time tile and lighting is installed, you might be bored by the selections of feel like you've seen them everywhere already. “I really tried to pull myself, our team and the client away from the echo-chamber of Pinterest and Instagram. We fell in love with counter stools 3 years ago that I couldn't bring myself to pull the trigger on, thank god, because then they started showing up literally everywhere", Rebekah recalls. Lots of one of a kind vintage rugs and furnishings make the home feel less brand-spanking new. The best projects come from a team slightly outside their comfort zone. One of the funniest things Lorie says to Rebekah, "I gave you everything you wanted", which is pretty hilarious coming from a client to a designer.
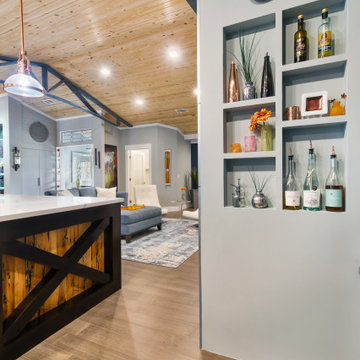
Since I could not hang anything on this wall (fridge opens to it), Dan made a niche for me for my oils, vinegars, salad dressings, and of course my cute little collectibles!
Custom made X panel on island end with inset pecky cypress.
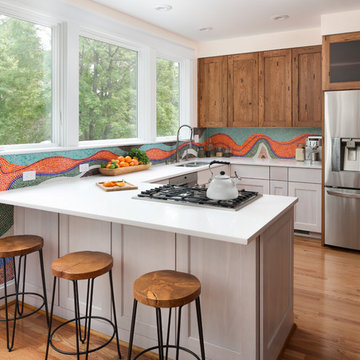
This kitchen renovation was based on eliminating storage that was not efficient and gaining a view to the beautiful rear yard. The mosaic was custom designed, commissioned by the client to replicate a meaningful piece of art work which now hangs in the kitchen. With a smaller kitchen, the microwave is hidden in cabinets near the pantry. A small pullout shelf is provided at the microwave for convenience.
Photo Credit: Jenn Verrier Photography
Contractor: Pete Ganginis & Daughters
Mosaic Designer: Dawn Lowndes - Contemporary WNC Artist
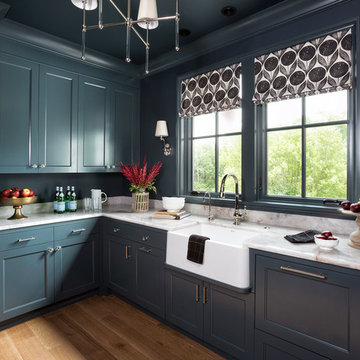
Hendel Homes
Landmark Photography
Esempio di una cucina boho chic di medie dimensioni con lavello stile country, ante con riquadro incassato, ante blu, top in quarzite, paraspruzzi in lastra di pietra, elettrodomestici in acciaio inossidabile, pavimento in legno massello medio e pavimento marrone
Esempio di una cucina boho chic di medie dimensioni con lavello stile country, ante con riquadro incassato, ante blu, top in quarzite, paraspruzzi in lastra di pietra, elettrodomestici in acciaio inossidabile, pavimento in legno massello medio e pavimento marrone

Ispirazione per una piccola cucina boho chic con lavello stile country, ante a filo, ante bianche, top in quarzo composito, paraspruzzi blu, paraspruzzi con piastrelle in terracotta, elettrodomestici in acciaio inossidabile, pavimento in legno massello medio, penisola, pavimento marrone e top grigio
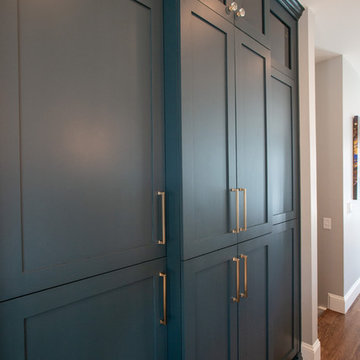
The built ins needed to accommodate the homeowners storage needs but also needed to fit in the area between the stairwells. I adjusted the depths of the cabinets to get some additional storage and give some character to the unit. The addition of the crown molding and extra trim at the base give the furniture look the homeowner wanted.
Photographs by : Libbie Martin
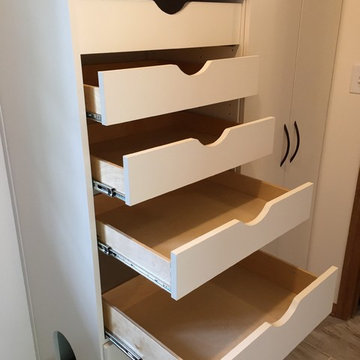
Scoop-front drawers are perfect for the pantry as they're fully functional while still allowing you visibility into your goodies
Immagine di una piccola cucina bohémian con ante lisce, ante beige, pavimento in gres porcellanato e nessuna isola
Immagine di una piccola cucina bohémian con ante lisce, ante beige, pavimento in gres porcellanato e nessuna isola
Dispense eclettiche - Foto e idee per arredare
3