Dispense con top marrone - Foto e idee per arredare
Filtra anche per:
Budget
Ordina per:Popolari oggi
121 - 140 di 792 foto
1 di 3

The kitchen is literally bathed in beautiful beige light that evokes a feeling of warmth, comfort and peace. All pieces of furniture are decorated in one color, which perfectly matches the color of the walls, ceiling and floor.
On the walls, you can see several abstract paintings by contemporary artists that act as impressive decorative elements and look great against the pink background of the interior.
Try improving your own kitchen as well. The Grandeur Hills Group design studio is pleased to help you make your kitchen one of the jewels of New York!
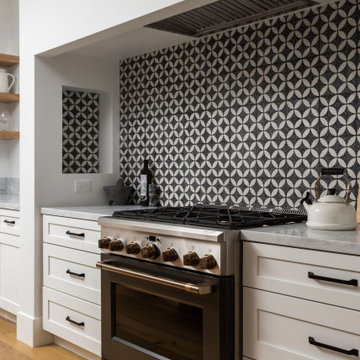
White Shaker
Esempio di una grande dispensa tradizionale con ante in stile shaker, ante bianche, top in legno, elettrodomestici in acciaio inossidabile e top marrone
Esempio di una grande dispensa tradizionale con ante in stile shaker, ante bianche, top in legno, elettrodomestici in acciaio inossidabile e top marrone
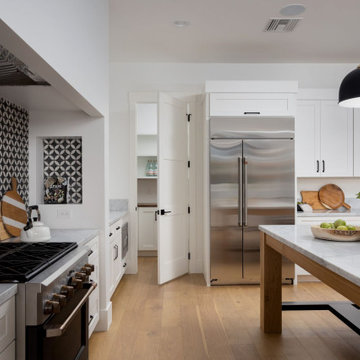
White Shaker
Esempio di una grande dispensa chic con ante in stile shaker, ante bianche, top in legno, elettrodomestici in acciaio inossidabile e top marrone
Esempio di una grande dispensa chic con ante in stile shaker, ante bianche, top in legno, elettrodomestici in acciaio inossidabile e top marrone
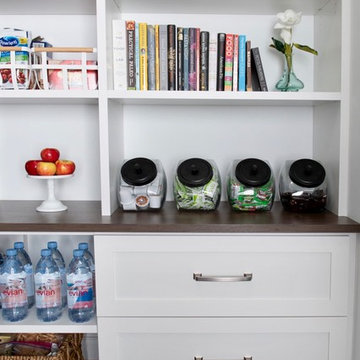
Idee per una cucina tradizionale di medie dimensioni con ante in stile shaker, ante bianche, top in legno, paraspruzzi bianco, paraspruzzi in legno, parquet scuro, nessuna isola, pavimento marrone e top marrone
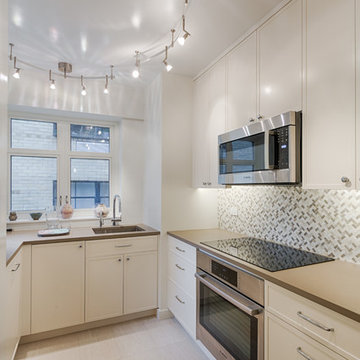
Immagine di una cucina design di medie dimensioni con lavello sottopiano, ante in stile shaker, ante bianche, top in quarzite, paraspruzzi multicolore, paraspruzzi con piastrelle di vetro, elettrodomestici da incasso, pavimento con piastrelle in ceramica, 2 o più isole, pavimento beige e top marrone
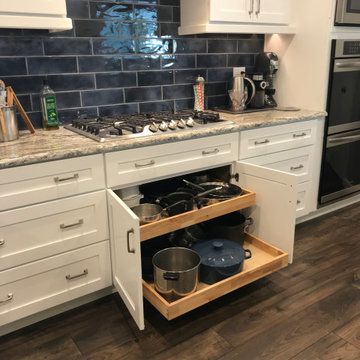
Ispirazione per una cucina chic di medie dimensioni con ante bianche, top in granito, paraspruzzi blu, paraspruzzi con piastrelle diamantate, elettrodomestici in acciaio inossidabile, parquet scuro, nessuna isola, pavimento marrone e top marrone
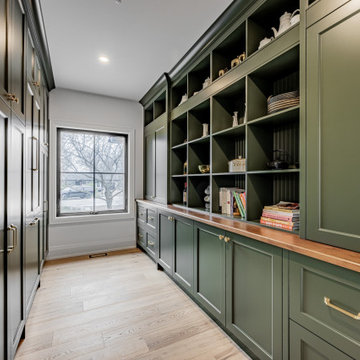
This walk-in pantry has floor to ceiling custom green cabinetry with brass handles. A hidden panelled fridge and freezer. Open shelving with bead-board backing.
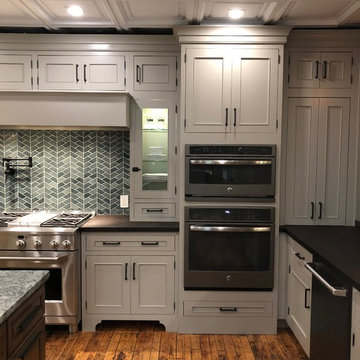
Foto di una grande cucina american style con lavello sottopiano, ante lisce, ante grigie, top in legno, paraspruzzi verde, paraspruzzi in gres porcellanato, elettrodomestici in acciaio inossidabile, pavimento in legno massello medio, pavimento marrone e top marrone
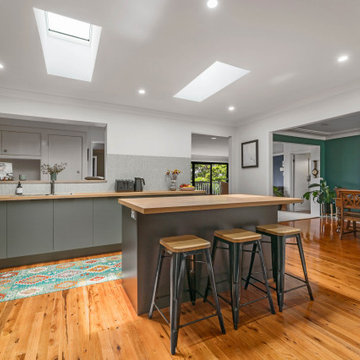
Ispirazione per una cucina design di medie dimensioni con lavello da incasso, ante lisce, ante verdi, top in legno, paraspruzzi grigio, paraspruzzi con piastrelle di cemento, elettrodomestici in acciaio inossidabile, parquet chiaro e top marrone
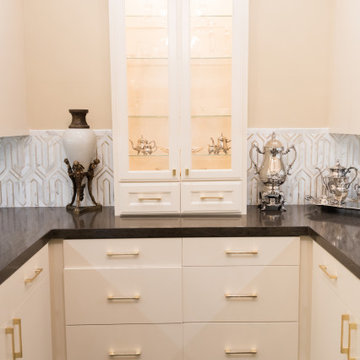
Immagine di una grande cucina chic con ante lisce, ante bianche, top in quarzo composito, paraspruzzi grigio, paraspruzzi in marmo, parquet scuro, pavimento nero e top marrone
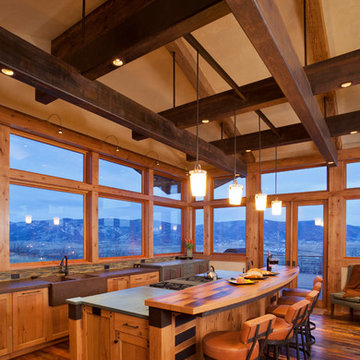
Tim Murphy
Ispirazione per una cucina con lavello integrato, ante lisce, ante in legno scuro, top in cemento, paraspruzzi multicolore, paraspruzzi con piastrelle in ceramica, elettrodomestici da incasso, pavimento in legno massello medio e top marrone
Ispirazione per una cucina con lavello integrato, ante lisce, ante in legno scuro, top in cemento, paraspruzzi multicolore, paraspruzzi con piastrelle in ceramica, elettrodomestici da incasso, pavimento in legno massello medio e top marrone
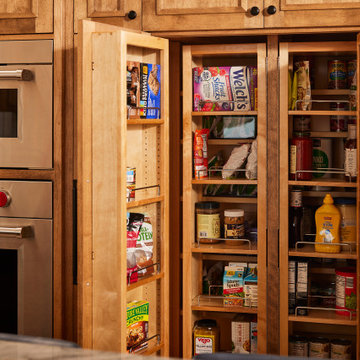
Custom-made pantry by our own cabinet shop master craftsman.
Immagine di una grande cucina minimal con lavello stile country, ante con riquadro incassato, ante in legno scuro, top in quarzite, paraspruzzi beige, paraspruzzi con piastrelle in ceramica, elettrodomestici in acciaio inossidabile, pavimento in legno massello medio, pavimento marrone, top marrone e soffitto in perlinato
Immagine di una grande cucina minimal con lavello stile country, ante con riquadro incassato, ante in legno scuro, top in quarzite, paraspruzzi beige, paraspruzzi con piastrelle in ceramica, elettrodomestici in acciaio inossidabile, pavimento in legno massello medio, pavimento marrone, top marrone e soffitto in perlinato
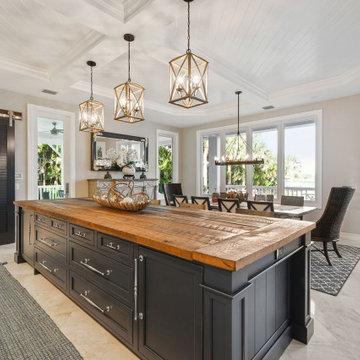
Stunning 2 Island Inset navy and white kitchen. The second island features a custom made reclaimed wood top.
Glass upper cabinets add a special place for coastal decor.
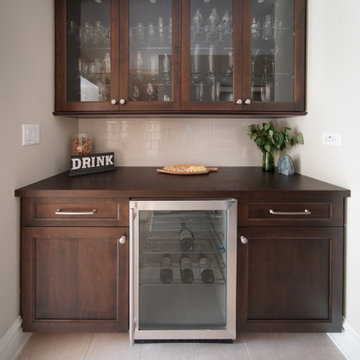
This house was 45 years old and the most recent kitchen update was past its due date. It was also time to update an adjacent family room, eating area and a nearby bar. The idea was to refresh the space with a transitional design that leaned classic – something that would be elegant and comfortable. Something that would welcome and enhance natural light.
The objectives were:
-Keep things simple – classic, comfortable and easy to keep clean
-Cohesive design between the kitchen, family room, eating area and bar
The new bar area was reimagined to match the contrasting island dark wood finish to complement the spaces overall bright white feel. They stayed consistent with the counter being a dark wood top as well, which allows the eye to be drawn to the neutral colored subway tile, and the glass front cabinets that showcase drink ware. They also omitted the sink in this that was not being used for extra counter space. They dedicate this space for relaxing evenings with wine and friends.
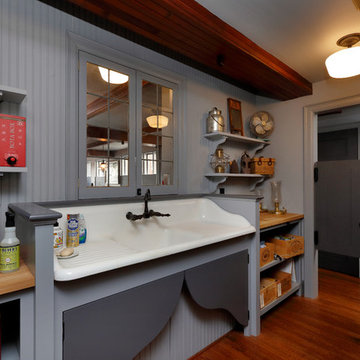
The pantry behind the condo kitchen provides much open-shelf storage and utility space. Beaded board paneling, an antique drain-board sink, and antique window give it vintage style that matches that of the rest of the living spaces. Photo credit: Mark Miller Photography
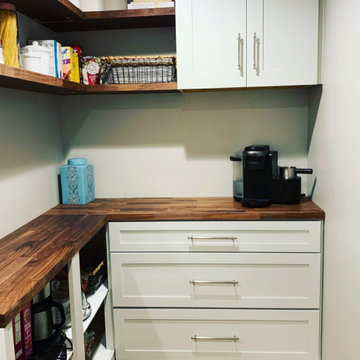
This 1920s home had a small dated kitchen. We opened the wall between the kitchen and dining room, moving the main kitchen footprint into the former dining room to be opened to the living area. A large series of kitchen windows were added to highlight the view, with the gas cooktop looking out. The former kitchen space was converted a butler's pantry to include the main farm sink and dishwasher, thus allowing closing off messy dishes during a party. The pantry was built with extra-large shelves to accommodate bulky Costco items and a small area for a coffee bar. The bulk of the budget was used to replace and reposition two staircases. The project also included sistering sagging ceiling joists from the upstairs.
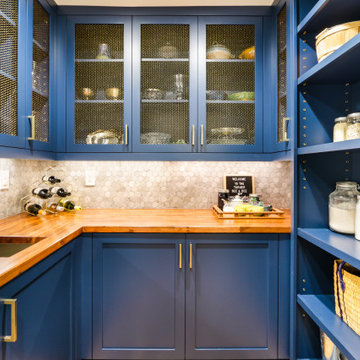
Foto di una cucina chic di medie dimensioni con lavello sottopiano, ante in stile shaker, ante blu, top in legno, paraspruzzi grigio, paraspruzzi con piastrelle in ceramica, elettrodomestici in acciaio inossidabile e top marrone
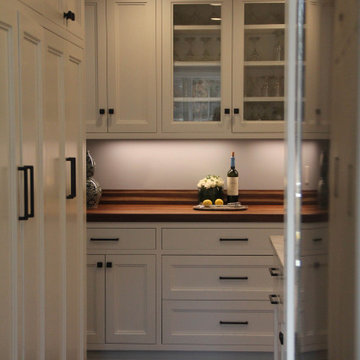
The wood countertops of the bar bring warmth and character to the butler's pantry. Glass-fronted cabinets house wine glasses for easy access.
Ispirazione per una grande cucina classica con lavello sottopiano, ante con riquadro incassato, ante bianche, top in legno, paraspruzzi marrone, paraspruzzi in legno, elettrodomestici in acciaio inossidabile, parquet scuro, pavimento marrone e top marrone
Ispirazione per una grande cucina classica con lavello sottopiano, ante con riquadro incassato, ante bianche, top in legno, paraspruzzi marrone, paraspruzzi in legno, elettrodomestici in acciaio inossidabile, parquet scuro, pavimento marrone e top marrone
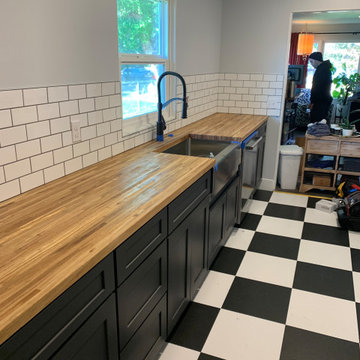
Idee per una piccola cucina minimal con lavello stile country, ante in stile shaker, ante grigie, top in legno, paraspruzzi bianco, paraspruzzi con piastrelle diamantate, elettrodomestici neri, pavimento in laminato, nessuna isola e top marrone
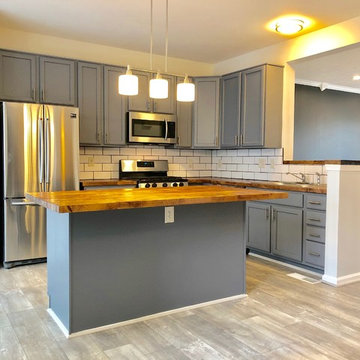
(AFTER) Painted all the cabinets, walls, ceiling and trim!
Foto di una cucina minimalista di medie dimensioni con ante grigie, top in legno, paraspruzzi bianco, paraspruzzi con piastrelle in ceramica, elettrodomestici in acciaio inossidabile, pavimento in laminato, pavimento grigio e top marrone
Foto di una cucina minimalista di medie dimensioni con ante grigie, top in legno, paraspruzzi bianco, paraspruzzi con piastrelle in ceramica, elettrodomestici in acciaio inossidabile, pavimento in laminato, pavimento grigio e top marrone
Dispense con top marrone - Foto e idee per arredare
7