Dispense con pavimento con piastrelle in ceramica - Foto e idee per arredare
Filtra anche per:
Budget
Ordina per:Popolari oggi
161 - 180 di 3.921 foto
1 di 3
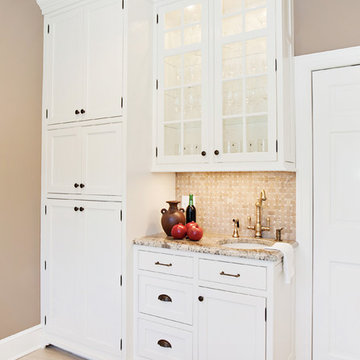
Perimeter and Base Cabinetry - Vogue door style with Dove White finish on Maple. Beaded Inset.
Kitchen Island - Vintage door style with Nutmeg Umber glaze on Cherry. Beaded Inset.
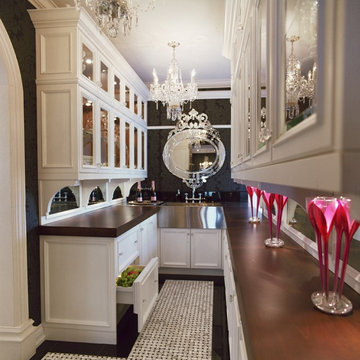
Esempio di una dispensa classica con lavello stile country, ante a filo, ante bianche, top in legno, elettrodomestici in acciaio inossidabile, pavimento con piastrelle in ceramica e penisola
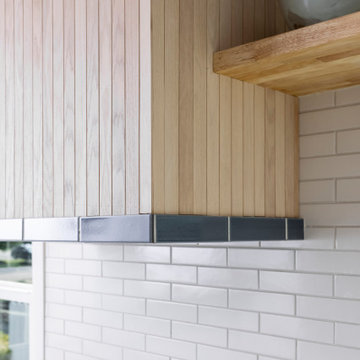
Stained white oak paneling and blue subway tile complete this custom wrapped kitchen range hood and backsplash.
Idee per una piccola cucina tradizionale con lavello sottopiano, ante in stile shaker, ante bianche, top in quarzite, paraspruzzi multicolore, paraspruzzi con piastrelle diamantate, elettrodomestici in acciaio inossidabile, pavimento con piastrelle in ceramica e top bianco
Idee per una piccola cucina tradizionale con lavello sottopiano, ante in stile shaker, ante bianche, top in quarzite, paraspruzzi multicolore, paraspruzzi con piastrelle diamantate, elettrodomestici in acciaio inossidabile, pavimento con piastrelle in ceramica e top bianco
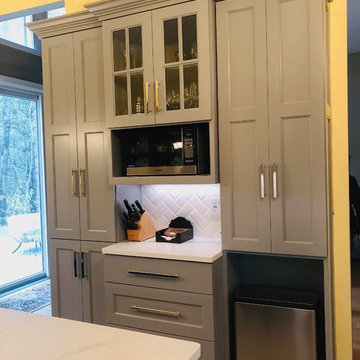
A Small Condo Kitchen has a modern style and many custom details to maximize their storage.
The herringbone backsplash is a pretty detail as well as the rounded stainless steel hood & light.
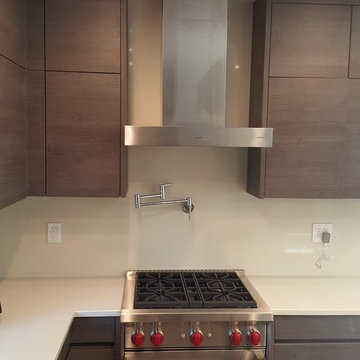
Esempio di una cucina minimalista di medie dimensioni con lavello a vasca singola, ante lisce, ante marroni, top in quarzo composito, paraspruzzi beige, paraspruzzi in lastra di pietra, elettrodomestici in acciaio inossidabile e pavimento con piastrelle in ceramica
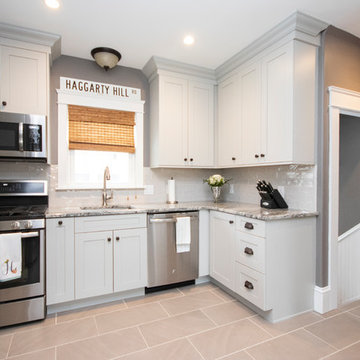
Foto di una piccola cucina chic con lavello sottopiano, ante in stile shaker, ante grigie, top in quarzite, paraspruzzi grigio, paraspruzzi con piastrelle in ceramica, elettrodomestici in acciaio inossidabile, pavimento con piastrelle in ceramica, nessuna isola, pavimento grigio e top multicolore
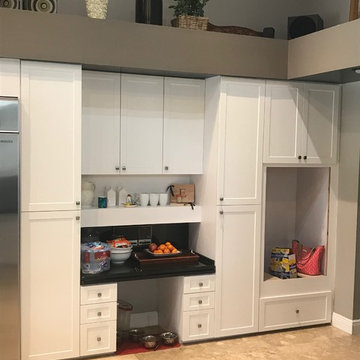
Esempio di una grande cucina classica con ante in stile shaker, ante bianche, penisola, paraspruzzi nero, elettrodomestici in acciaio inossidabile, pavimento con piastrelle in ceramica e pavimento marrone
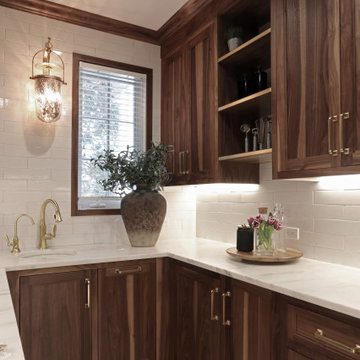
A long narrow butler pantry was refitted with walnut cabinets, Danby marble and many touches of brass in hardware and faucets.
Ispirazione per una piccola cucina classica con lavello a vasca singola, ante lisce, ante in legno bruno, top in marmo, paraspruzzi bianco, paraspruzzi con piastrelle in ceramica, elettrodomestici da incasso, pavimento con piastrelle in ceramica, pavimento bianco e top bianco
Ispirazione per una piccola cucina classica con lavello a vasca singola, ante lisce, ante in legno bruno, top in marmo, paraspruzzi bianco, paraspruzzi con piastrelle in ceramica, elettrodomestici da incasso, pavimento con piastrelle in ceramica, pavimento bianco e top bianco
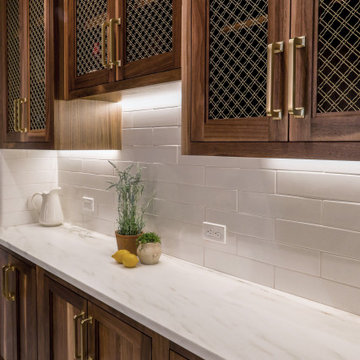
A long narrow butler pantry was refitted with walnut cabinets, Danby marble and many touches of brass.
Ispirazione per una piccola cucina tradizionale con lavello a vasca singola, ante lisce, ante in legno bruno, top in marmo, paraspruzzi bianco, paraspruzzi con piastrelle in ceramica, elettrodomestici da incasso, pavimento con piastrelle in ceramica e top bianco
Ispirazione per una piccola cucina tradizionale con lavello a vasca singola, ante lisce, ante in legno bruno, top in marmo, paraspruzzi bianco, paraspruzzi con piastrelle in ceramica, elettrodomestici da incasso, pavimento con piastrelle in ceramica e top bianco
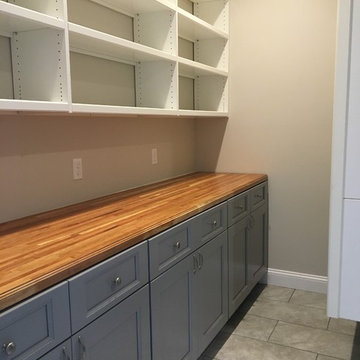
Idee per una cucina classica di medie dimensioni con ante in stile shaker, ante blu, top in legno, pavimento con piastrelle in ceramica e pavimento grigio
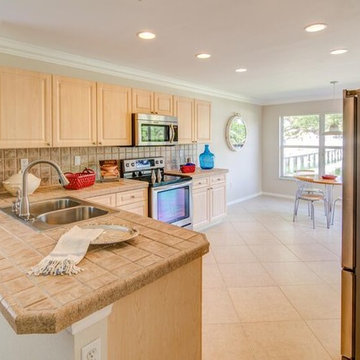
SOLD!
VM STUDIOS Photography
This open dining and living area was decorated with an eclectic americana red-white-blue style. The colors give a cozy atmosphere to the room. This staging with a view to the lake and plenty of light, was colorful, simple and cozy.
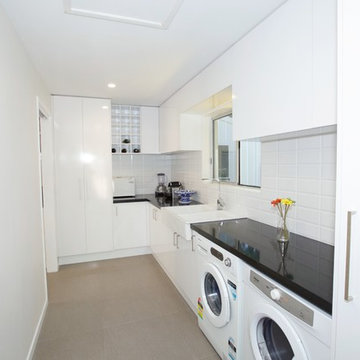
Foto di una piccola cucina moderna con lavello a doppia vasca, ante lisce, ante bianche, top in quarzo composito, paraspruzzi bianco, paraspruzzi con piastrelle in ceramica, elettrodomestici bianchi e pavimento con piastrelle in ceramica

Design Build Modern Transitional Kitchen Remodel in Palm Springs Southern California
Foto di una cucina contemporanea di medie dimensioni con lavello sottopiano, ante in stile shaker, ante marroni, top in laminato, paraspruzzi grigio, paraspruzzi con piastrelle in ceramica, elettrodomestici in acciaio inossidabile, pavimento con piastrelle in ceramica, pavimento bianco, top bianco e soffitto a volta
Foto di una cucina contemporanea di medie dimensioni con lavello sottopiano, ante in stile shaker, ante marroni, top in laminato, paraspruzzi grigio, paraspruzzi con piastrelle in ceramica, elettrodomestici in acciaio inossidabile, pavimento con piastrelle in ceramica, pavimento bianco, top bianco e soffitto a volta
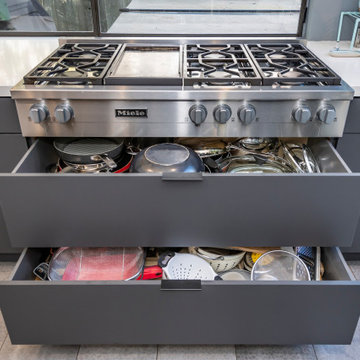
This project was so much fun! The kitchen originally stopped where the glass window areas start and it was a crowded dining area full of items that didn't have a place to be stored in the smaller kitchen. By extending the cabinets all the way to the end we added more storage , more counter space and a more open areas to dine and hang out. Swing is by baboosf.com
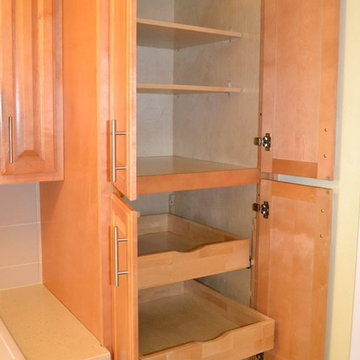
Ispirazione per una cucina minimalista con lavello sottopiano, ante con bugna sagomata, ante in legno scuro, top in quarzo composito, elettrodomestici in acciaio inossidabile, pavimento con piastrelle in ceramica, pavimento beige e top beige
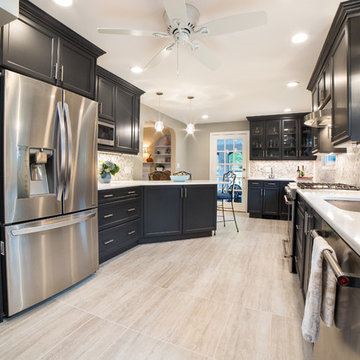
The client hired Swati Goorha Designs after they downsized from a 5 bedroom house to a smaller fixer-upper in Scotch Plains NJ. The main pain point of the house was an awkward circulation flow and a tiny dated kitchen. Our clients love cooking and entertain often. The small kitchen was crowded with just two people in it, lacked ample prep space and storage. Additionally, there was no direct access to the kitchen from the main entrance. In order to get to the “Sitting room” the clients had to circulate through a tiny powder room off of the entry. The client had to circulate through the Living room, the formal Dining Room, to finally arrive at the Kitchen. The entire space was awkward, choppy and dark.
We assessed the existing space, our clients needs and wants, and designed a utilitarian kitchen to fit the client’s lifestyle, their entertaining habits, and their aesthetic sensibilities. We knocked down the wall between the kitchen and the family room to open the area, and made the entire space into one large kitchen. We designed an unusual custom angled island to maximize the use of space without infringing the circulation or the usability of the kitchen. The island can now accommodate 3-4 people for an intimate dinner or function as a food setup area for larger parties. The island also provides extra storage. We used dark kitchen cabinets with light backsplash, countertops, and floor to brighten the space and hide the inevitable pet hair from clients four dogs.
We moved the Dining Room into the earlier Sitting room. In order to improve the circulation in the home, we closed the entry through the powder room and knocked out a coat closet. This allowed direct access to the kitchen and created a more open and easy flowing space. Now the entire house is a bright, light-filled space, with natural light and open circulation. Our client’s needs and wants have been satisfied!
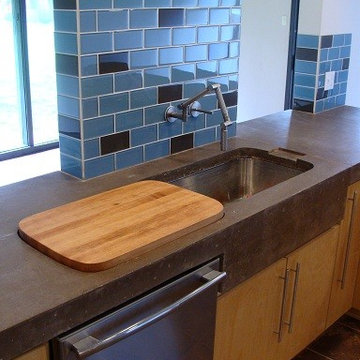
These concrete counters sit on custom European style cabinets with long metal pulls. Blue and brown glass subway tiles are a bold finish the wall and back-splash. Small blue glass tiles are inlay, proud of the surface to act as a duvet. The under-mount stainless steel sink features sponge parking and a maple cutting board inset in the counter to cover a drain area under.
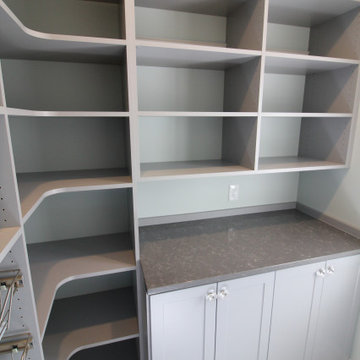
Our consultant worked with the homeowner on maximizing the space of this walk in pantry. The gray pantry highlights the beautiful floor and coordinating granite counter top.
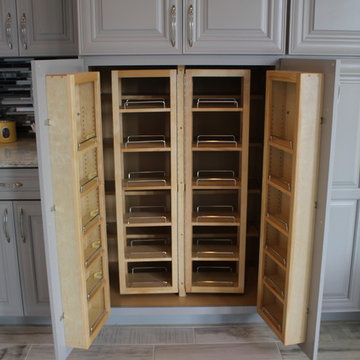
This built-in pantry is amazing and provides such organization.
Ispirazione per una grande cucina tradizionale con lavello stile country, ante con bugna sagomata, ante grigie, top in granito, paraspruzzi grigio, paraspruzzi con piastrelle in ceramica, elettrodomestici in acciaio inossidabile e pavimento con piastrelle in ceramica
Ispirazione per una grande cucina tradizionale con lavello stile country, ante con bugna sagomata, ante grigie, top in granito, paraspruzzi grigio, paraspruzzi con piastrelle in ceramica, elettrodomestici in acciaio inossidabile e pavimento con piastrelle in ceramica
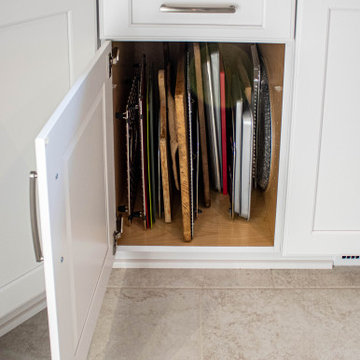
Greenfield Cabinetry Hancock door style with reverse raised panel in Chalk painted finish were installed in this kitchen. Amenities included are: roll-out trays, drawers, double wastebasket cabinet, tray dividers, pantry pull-out, diagonal super susan, and peg drawer inserts. MSI Calacatta Laza Quartz with ¼” double roundover edge are installed in the kitchen and desk area. The tile backsplash is Craft II White Gloss 3x12 tile on the range and sink walls. A Blanco Precis double bowl kitchen sink with 1-3/4” low divide in white with a Moen Arbor U faucet with pull-down spray. A new Andersen 400 Series window was installed in the kitchen. In the kitchen pantry, custom ¾” birch plywood shelving was installed. Three custom floating shelves were installed over the desk area. Daroca 12x24” Atar tile was installed on the floor.
Dispense con pavimento con piastrelle in ceramica - Foto e idee per arredare
9