Dispense con paraspruzzi in legno - Foto e idee per arredare
Filtra anche per:
Budget
Ordina per:Popolari oggi
41 - 60 di 267 foto
1 di 3
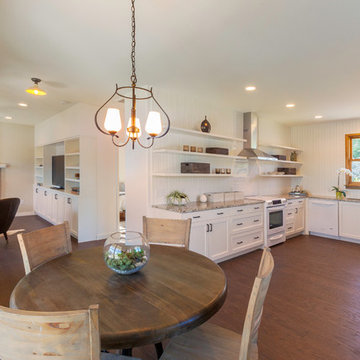
The Goldenwood Guest House is the first phase of a larger estate multi-phase project with the clients are moving into the renovated guest house as we start construction on the main house renovation and addition soon. This is a whole-house renovation to an existing 750sf guest cottage settled near the existing main residence. The property is located West of Austin in Driftwood, TX and the cottage strives to capture a sense of refined roughness. The layout maximizes efficiency in the small space with built-in cabinet storage and shelving in the living room and kitchen. Each space is softly day lit and the open floor plan of the Living, Dining, and Kitchen allows the spaces to feel expansive without sacrificing privacy to the bedroom and restroom. Photo by Ryan Farnau.
See our video walk-through: http://youtu.be/lx9wTAm7J-8
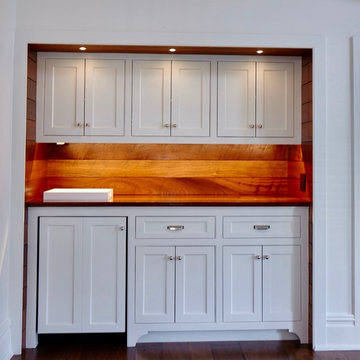
Immagine di una piccola cucina classica con lavello a vasca singola, ante a filo, ante bianche, top in legno, paraspruzzi marrone, paraspruzzi in legno, elettrodomestici bianchi, parquet scuro, pavimento marrone e top marrone
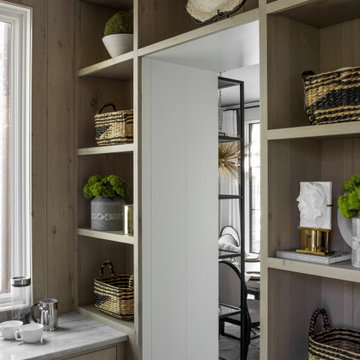
This project is new construction located in Hinsdale, Illinois. The scope included the kitchen, butler’s pantry, and mudroom. The clients are on the verge of being empty nesters and so they decided to right size. They came from a far more traditional home, and they were open to things outside of their comfort zone. O’Brien Harris Cabinetry in Chicago (OBH) collaborated on the project with the design team but especially with the builder from J. Jordan Homes. The architecture of this home is interesting and defined by large floor to ceiling windows. This created a challenge in the kitchen finding wall space for large appliances.
“In essence we only had one wall and so we chose to orient the cooking on that wall. That single wall is defined on the left by a window and on the right by the mudroom. That left us with another challenge – where to place the ovens and refrigerator. We then created a vertically clad wall disguising appliances which floats in between the kitchen and dining room”, says Laura O’Brien.
The room is defined by interior transom windows and a peninsula was created between the kitchen and the casual dining for separation but also for added storage. To keep it light and open a transparent brass and glass shelving was designed for dishes and glassware located above the peninsula.
The butler’s pantry is located behind the kitchen and between the dining room and a lg exterior window to front of the home. Its main function is to house additional appliances. The wall at the butler’s pantry portal was thickened to accommodate additional shelving for open storage. obrienharris.com
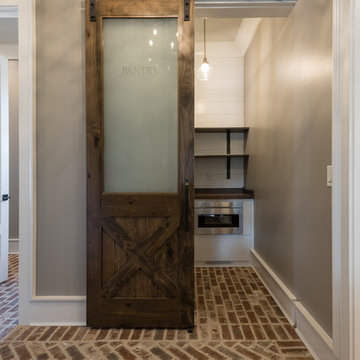
Ispirazione per una piccola cucina country con ante bianche, elettrodomestici in acciaio inossidabile, pavimento marrone, nessun'anta, top in legno, paraspruzzi bianco, paraspruzzi in legno, pavimento in mattoni e nessuna isola

Old World Mix of Spanish and English graces this completely remodeled old home in Hope Ranch, Santa Barbara. All new painted cabinets throughout, with glossy and satin finishes mixed with antiques discovered throughout the world. A wonderful mix of the owner's antique red rugs over the slate and bleached walnut floors pared with an eclectic modern art collection give a contemporary feel to this old style villa. A new pantry crafted from the unused 'maids room' attaches to the kitchen with a glossy blue island and white cabinetry. Large red velvet drapes separate the very large great room with the limestone fireplace and oversized upholstery from the kitchen area. Upstairs the library is created from an attic space, with long cushioned window seats in a wild mix of reds and blues. Several unique upstairs rooms for guests with on suite baths in different colors and styles. Black and white bath, Red bedroom, blue bedrooms, all with unique art. Off of the master features a sun room with a long, low extra long sofa, grass shades and soft drapes.
Project Location Hope Ranch, Santa Barbara. From their beautiful resort town of Ojai, they serve clients in Montecito, Hope Ranch, Malibu, Westlake and Calabasas, across the tri-county areas of Santa Barbara, Ventura and Los Angeles, south to Hidden Hills- north through Solvang and more.
John Madden Construction
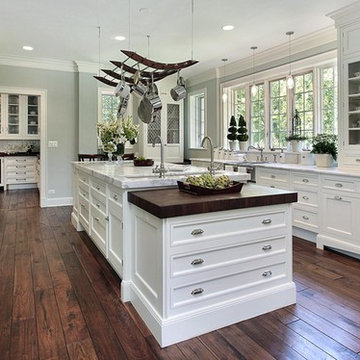
Pasadena, CA - Complete Kitchen Remodel
This stunning Kitchen remodeling project brings us a handsome, dark hard wood floor along this beautiful white and clear glass cabinetry. Along with stainless steel appliances, both recessed and suspended lighting options and more than enough cabinet and counter space, this Kitchen provides ample work space and tools for any chef, cook or baker.
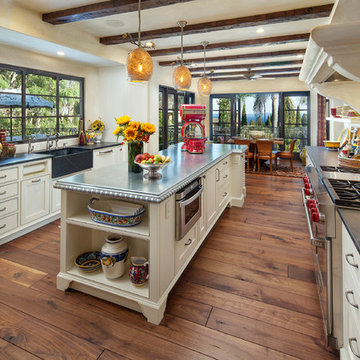
Jim Bartsch Photography
Esempio di una grande cucina mediterranea con lavello stile country, ante con bugna sagomata, ante bianche, top in saponaria, paraspruzzi beige, paraspruzzi in legno, elettrodomestici in acciaio inossidabile, parquet scuro e pavimento marrone
Esempio di una grande cucina mediterranea con lavello stile country, ante con bugna sagomata, ante bianche, top in saponaria, paraspruzzi beige, paraspruzzi in legno, elettrodomestici in acciaio inossidabile, parquet scuro e pavimento marrone
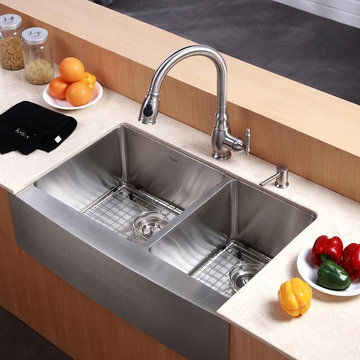
Kraus Double Bowl Stainless Steel Farmhouse Sinks add a new twist on the classic apron front design. The extra deep basin fits even your largest of cookware while our industry-leading NoiseDefend soundproofing eliminates noise while sink is in use.
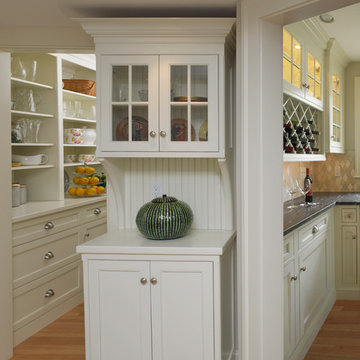
Esempio di una grande cucina chic con ante con riquadro incassato, ante bianche, top in superficie solida, paraspruzzi bianco, paraspruzzi in legno, pavimento in legno massello medio e nessuna isola
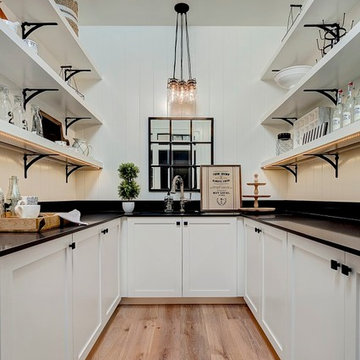
Doug Petersen Photography
Immagine di una grande cucina country con lavello sottopiano, ante in stile shaker, ante bianche, top in quarzo composito, paraspruzzi bianco, paraspruzzi in legno, parquet chiaro e nessuna isola
Immagine di una grande cucina country con lavello sottopiano, ante in stile shaker, ante bianche, top in quarzo composito, paraspruzzi bianco, paraspruzzi in legno, parquet chiaro e nessuna isola
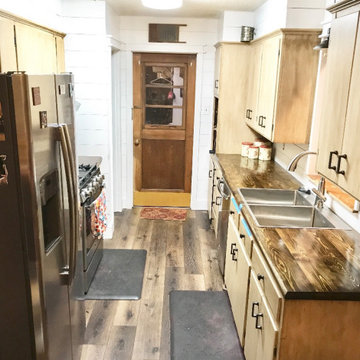
Foto di una piccola cucina country con lavello a doppia vasca, ante lisce, ante con finitura invecchiata, top in legno, paraspruzzi bianco, paraspruzzi in legno, elettrodomestici bianchi, pavimento in laminato, nessuna isola, pavimento marrone e top marrone

Walls Could Talk
Idee per una grande cucina country con lavello stile country, ante con bugna sagomata, ante in legno bruno, top in granito, paraspruzzi grigio, paraspruzzi in legno, elettrodomestici in acciaio inossidabile, pavimento con piastrelle in ceramica, pavimento marrone e top grigio
Idee per una grande cucina country con lavello stile country, ante con bugna sagomata, ante in legno bruno, top in granito, paraspruzzi grigio, paraspruzzi in legno, elettrodomestici in acciaio inossidabile, pavimento con piastrelle in ceramica, pavimento marrone e top grigio
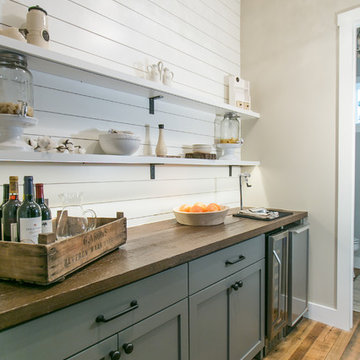
Esempio di una grande cucina country con ante in stile shaker, ante grigie, top in legno, paraspruzzi bianco, paraspruzzi in legno, elettrodomestici in acciaio inossidabile, pavimento in legno massello medio, nessuna isola e pavimento marrone
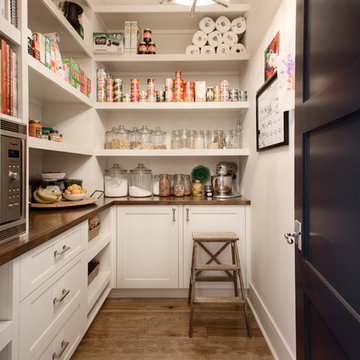
Pantry with extensive built-ins and fixed shelving.
Ispirazione per una cucina classica di medie dimensioni con ante in stile shaker, top in legno, elettrodomestici in acciaio inossidabile, pavimento in legno massello medio, ante bianche, paraspruzzi bianco, paraspruzzi in legno, nessuna isola e pavimento marrone
Ispirazione per una cucina classica di medie dimensioni con ante in stile shaker, top in legno, elettrodomestici in acciaio inossidabile, pavimento in legno massello medio, ante bianche, paraspruzzi bianco, paraspruzzi in legno, nessuna isola e pavimento marrone
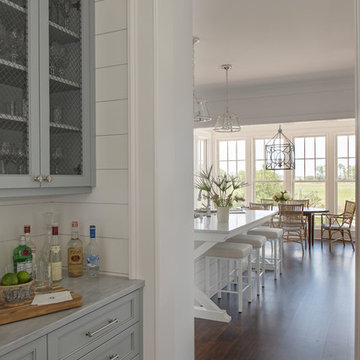
Julia Lynn
Foto di una grande cucina stile marinaro con ante grigie, top in marmo, paraspruzzi bianco, paraspruzzi in legno, parquet scuro e pavimento marrone
Foto di una grande cucina stile marinaro con ante grigie, top in marmo, paraspruzzi bianco, paraspruzzi in legno, parquet scuro e pavimento marrone
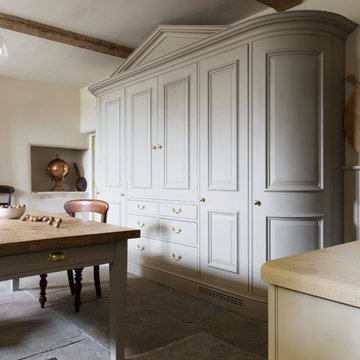
Emma Lewis
Esempio di una cucina chic con lavello stile country, ante in stile shaker, ante beige, paraspruzzi beige, paraspruzzi in legno, nessuna isola e pavimento grigio
Esempio di una cucina chic con lavello stile country, ante in stile shaker, ante beige, paraspruzzi beige, paraspruzzi in legno, nessuna isola e pavimento grigio
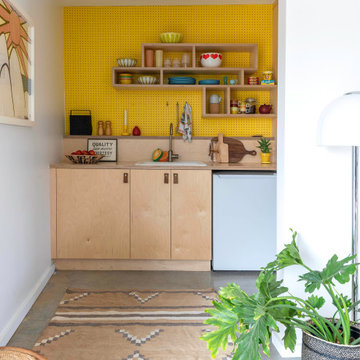
Immagine di una piccola cucina eclettica con lavello da incasso, ante lisce, ante in legno chiaro, top in legno, paraspruzzi beige, paraspruzzi in legno, elettrodomestici bianchi, pavimento in cemento, nessuna isola, pavimento grigio e top beige
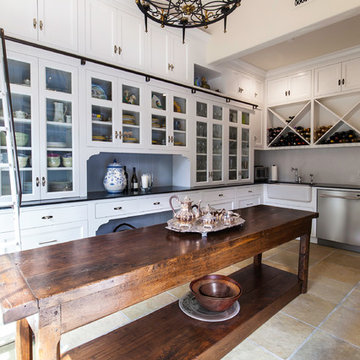
Old World Mix of Spanish and English graces this completely remodeled old home in Hope Ranch, Santa Barbara. All new painted cabinets throughout, with glossy and satin finishes mixed with antiques discovered throughout the world. A wonderful mix of the owner's antique red rugs over the slate and bleached walnut floors pared with an eclectic modern art collection give a contemporary feel to this old style villa. A new pantry crafted from the unused 'maids room' attaches to the kitchen with a glossy blue island and white cabinetry. Large red velvet drapes separate the very large great room with the limestone fireplace and oversized upholstery from the kitchen area. Upstairs the library is created from an attic space, with long cushioned window seats in a wild mix of reds and blues. Several unique upstairs rooms for guests with on suite baths in different colors and styles. Black and white bath, Red bedroom, blue bedrooms, all with unique art. Off of the master features a sun room with a long, low extra long sofa, grass shades and soft drapes.
Project Location Hope Ranch, Santa Barbara. From their beautiful resort town of Ojai, they serve clients in Montecito, Hope Ranch, Malibu, Westlake and Calabasas, across the tri-county areas of Santa Barbara, Ventura and Los Angeles, south to Hidden Hills- north through Solvang and more.
John Madden Construction

Pantry with cherry open shelving, soapstone countertop and teal window casing and ceiling.
Esempio di una cucina classica di medie dimensioni con lavello stile country, ante a filo, ante in legno scuro, top in saponaria, paraspruzzi giallo, paraspruzzi in legno, elettrodomestici in acciaio inossidabile, pavimento in legno massello medio, pavimento marrone, top nero e soffitto in legno
Esempio di una cucina classica di medie dimensioni con lavello stile country, ante a filo, ante in legno scuro, top in saponaria, paraspruzzi giallo, paraspruzzi in legno, elettrodomestici in acciaio inossidabile, pavimento in legno massello medio, pavimento marrone, top nero e soffitto in legno
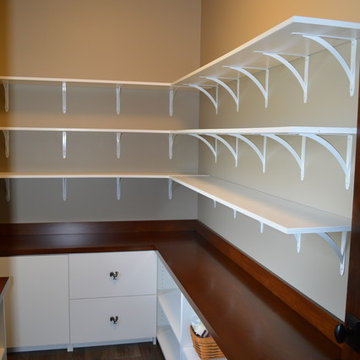
This U-shaped layout provides plenty of storage space for foods that won't fit in the kitchen, with a nice rooster handle on the cupboards.
Immagine di una cucina country di medie dimensioni con ante lisce, ante bianche, top in legno, paraspruzzi marrone, paraspruzzi in legno, parquet scuro e nessuna isola
Immagine di una cucina country di medie dimensioni con ante lisce, ante bianche, top in legno, paraspruzzi marrone, paraspruzzi in legno, parquet scuro e nessuna isola
Dispense con paraspruzzi in legno - Foto e idee per arredare
3