Dispense con paraspruzzi grigio - Foto e idee per arredare
Filtra anche per:
Budget
Ordina per:Popolari oggi
21 - 40 di 5.719 foto
1 di 3

Ispirazione per una piccola cucina chic con ante con riquadro incassato, ante bianche, top in legno, paraspruzzi grigio, parquet scuro, pavimento marrone e top marrone

Open Kitchen featuring a unique blue paint color called Capri. The kitchen has flush cabinetry provided by field stone cabinets., kitchenaid appliances, granite countertops, and extra detail on the upper trim of the cabinets.

-In this kitchen renovation, new double islands & ceiling-high cabinetry quadruples the previous counter & storage space
-9’ island with seating includes three workstations
-Seating island offers under counter electronics charging ports & three shelves of storage per workstation in cabinets directly in front of stools
-Behind stools, lower cabinetry provides one drawer & two pull-out shelves per workstation
-7’ prep island services 48” paneled refrigerator & 48” gas range & includes 2nd sink, 2nd dishwasher & 2nd trash/recycling station
-Wine/beverage chiller located opposite island sink
-Both sink spigots are touch-less & are fed by whole-house water filtration system
-Independent non-leaching water faucet delivers purified, double-pass reverse osmosis drinking water
-Exhaust fan for gas range is hidden inside bridge of upper cabinets
-New built-in window seat in bay window increases seating for informal dining while reducing floor space needed for table and chairs
-New configuration allows unobstructed windows & French doors to flood space with natural light & enhances views into the back yard
-Gray-blue coloration of cabinet bases helps anchor the middle of the room and provides welcome contrast in scheme

Ispirazione per una piccola cucina tradizionale con lavello sottopiano, nessun'anta, ante in legno scuro, top in legno, paraspruzzi grigio, paraspruzzi in marmo, elettrodomestici neri, pavimento in legno massello medio, pavimento marrone e top marrone

Foto di una grande cucina country con ante bianche, paraspruzzi grigio, paraspruzzi in marmo, elettrodomestici in acciaio inossidabile, parquet chiaro, pavimento marrone, top grigio e soffitto a cassettoni

Kitchen of modern luxury farmhouse in Pass Christian Mississippi photographed for Watters Architecture by Birmingham Alabama based architectural and interiors photographer Tommy Daspit.

Gainesville Lake Home Kitchen, Butler's Pantry & Laundry Room Remodel
Idee per una cucina tradizionale di medie dimensioni con lavello sottopiano, ante con riquadro incassato, ante in legno bruno, top in quarzite, paraspruzzi grigio, paraspruzzi con piastrelle in ceramica, elettrodomestici in acciaio inossidabile, pavimento in gres porcellanato, pavimento grigio e top multicolore
Idee per una cucina tradizionale di medie dimensioni con lavello sottopiano, ante con riquadro incassato, ante in legno bruno, top in quarzite, paraspruzzi grigio, paraspruzzi con piastrelle in ceramica, elettrodomestici in acciaio inossidabile, pavimento in gres porcellanato, pavimento grigio e top multicolore

Custom Kitchen in NW DC, with Modern Flat Slab Doors in Rio - Satin Rosewood Finish. All Soft-/Self-Closing Hardware. Built-in Refrigerator, Dishwashers with Custom Grain-Matched Panels. Integrated Dog Bowl. Custom Enclosure and Doors for Laundry, Utility and Mechanical Closets. Clean, Simple Lines.
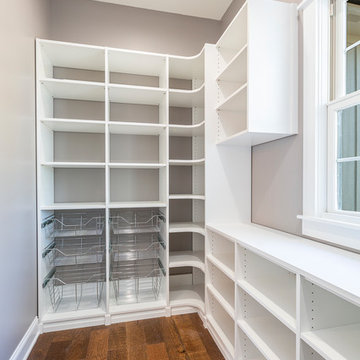
Walk-In Pantry with custom shelves by A Place for Everything Closets
Foto di una cucina country di medie dimensioni con lavello stile country, ante in stile shaker, ante bianche, top in quarzo composito, paraspruzzi grigio, elettrodomestici in acciaio inossidabile, pavimento in legno massello medio, pavimento marrone e top bianco
Foto di una cucina country di medie dimensioni con lavello stile country, ante in stile shaker, ante bianche, top in quarzo composito, paraspruzzi grigio, elettrodomestici in acciaio inossidabile, pavimento in legno massello medio, pavimento marrone e top bianco

Foto di una grande cucina chic con lavello sottopiano, ante in stile shaker, ante grigie, top in quarzo composito, paraspruzzi grigio, paraspruzzi con piastrelle diamantate, elettrodomestici in acciaio inossidabile, pavimento in legno massello medio e top multicolore

Our clients came to us wanting to update and open up their kitchen, breakfast nook, wet bar, and den. They wanted a cleaner look without clutter but didn’t want to go with an all-white kitchen, fearing it’s too trendy. Their kitchen was not utilized well and was not aesthetically appealing; it was very ornate and dark. The cooktop was too far back in the kitchen towards the butler’s pantry, making it awkward when cooking, so they knew they wanted that moved. The rest was left up to our designer to overcome these obstacles and give them their dream kitchen.
We gutted the kitchen cabinets, including the built-in china cabinet and all finishes. The pony wall that once separated the kitchen from the den (and also housed the sink, dishwasher, and ice maker) was removed, and those appliances were relocated to the new large island, which had a ton of storage and a 15” overhang for bar seating. Beautiful aged brass Quebec 6-light pendants were hung above the island.
All cabinets were replaced and drawers were designed to maximize storage. The Eclipse “Greensboro” cabinetry was painted gray with satin brass Emtek Mod Hex “Urban Modern” pulls. A large banquet seating area was added where the stand-alone kitchen table once sat. The main wall was covered with 20x20 white Golwoo tile. The backsplash in the kitchen and the banquette accent tile was a contemporary coordinating Tempesta Neve polished Wheaton mosaic marble.
In the wet bar, they wanted to completely gut and replace everything! The overhang was useless and it was closed off with a large bar that they wanted to be opened up, so we leveled out the ceilings and filled in the original doorway into the bar in order for the flow into the kitchen and living room more natural. We gutted all cabinets, plumbing, appliances, light fixtures, and the pass-through pony wall. A beautiful backsplash was installed using Nova Hex Graphite ceramic mosaic 5x5 tile. A 15” overhang was added at the counter for bar seating.
In the den, they hated the brick fireplace and wanted a less rustic look. The original mantel was very bulky and dark, whereas they preferred a more rectangular firebox opening, if possible. We removed the fireplace and surrounding hearth, brick, and trim, as well as the built-in cabinets. The new fireplace was flush with the wall and surrounded with Tempesta Neve Polished Marble 8x20 installed in a Herringbone pattern. The TV was hung above the fireplace and floating shelves were added to the surrounding walls for photographs and artwork.
They wanted to completely gut and replace everything in the powder bath, so we started by adding blocking in the wall for the new floating cabinet and a white vessel sink. Black Boardwalk Charcoal Hex Porcelain mosaic 2x2 tile was used on the bathroom floor; coordinating with a contemporary “Cleopatra Silver Amalfi” black glass 2x4 mosaic wall tile. Two Schoolhouse Electric “Isaac” short arm brass sconces were added above the aged brass metal framed hexagon mirror. The countertops used in here, as well as the kitchen and bar, were Elements quartz “White Lightning.” We refinished all existing wood floors downstairs with hand scraped with the grain. Our clients absolutely love their new space with its ease of organization and functionality.

reclaimed wood drawers
Benjamin moore super white cabinets
quartz countertops
closet organizer in gray
Smoke Gray tile with white grout
Sub Zero glass front fridge
Microwave with Trim Kit
Image by @Spacecrafting
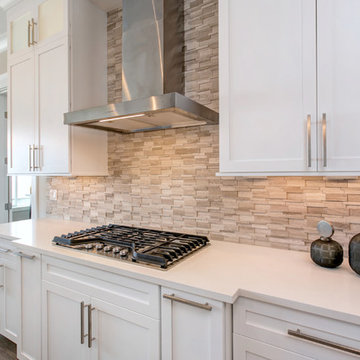
Foto di una cucina tradizionale di medie dimensioni con lavello sottopiano, ante in stile shaker, ante bianche, top in quarzo composito, paraspruzzi grigio, paraspruzzi in gres porcellanato, elettrodomestici in acciaio inossidabile, parquet chiaro, pavimento grigio e top bianco
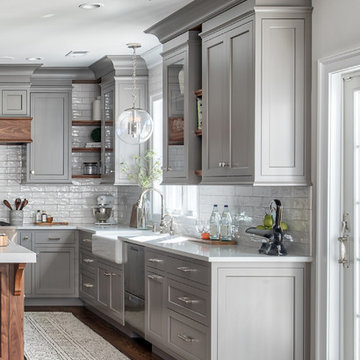
Florham Park, New Jersey Transitional Kitchen designed by Stonington Cabinetry & Designs.
https://www.kountrykraft.com/photo-gallery/gray-kitchen-cabinets-florham-park-nj-j109785/
#KountryKraft #CustomCabinetry
Cabinetry Style:
Penn Line
Door Design:
Inset/No Bead
Custom Color:
Perimeter: Sherwin Williams Dovetail Custom Paint Match; Island: Natural 25° Stain
Job Number: J109785
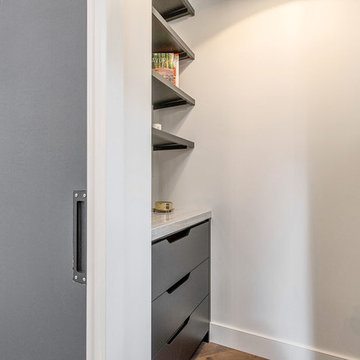
Immagine di una cucina tradizionale di medie dimensioni con lavello sottopiano, nessun'anta, ante nere, top in marmo, paraspruzzi grigio, paraspruzzi in lastra di pietra, elettrodomestici da incasso, pavimento in legno massello medio e pavimento beige

Attached Chef Kitchen with Espresso Machine
Immagine di una grande cucina minimal con lavello sottopiano, ante lisce, ante in legno bruno, top in granito, paraspruzzi grigio, paraspruzzi in lastra di pietra, elettrodomestici in acciaio inossidabile, pavimento in pietra calcarea, pavimento beige e top beige
Immagine di una grande cucina minimal con lavello sottopiano, ante lisce, ante in legno bruno, top in granito, paraspruzzi grigio, paraspruzzi in lastra di pietra, elettrodomestici in acciaio inossidabile, pavimento in pietra calcarea, pavimento beige e top beige
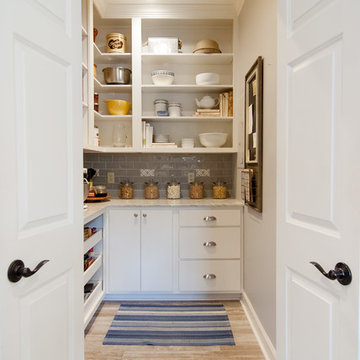
walk in pantry- this was where the refrigerator and a coat closet were.
Immagine di una cucina tradizionale di medie dimensioni con top in quarzo composito, pavimento in gres porcellanato, paraspruzzi grigio, ante lisce, ante bianche, nessuna isola, paraspruzzi con piastrelle diamantate, pavimento grigio e top grigio
Immagine di una cucina tradizionale di medie dimensioni con top in quarzo composito, pavimento in gres porcellanato, paraspruzzi grigio, ante lisce, ante bianche, nessuna isola, paraspruzzi con piastrelle diamantate, pavimento grigio e top grigio

Traditional but unusually shaped kitchen with a white painted cabinets, seapearl quartzite countertops, tradewinds tint mosaic backsplash, paneled appliances, dark wood island with hidden outlets. Featuring a flat panel TV in the backsplash for your viewing pleasure while cooking for your family. This great kitchen is adjacent to an amazing outdoor living space with multiple living spaces and an outdoor pool.
Traditional but unusually shaped kitchen with a white painted cabinets, seapearl quartzite countertops, tradewinds tint mosaic backsplash, paneled appliances, dark wood island with hidden outlets. Featuring a flat panel TV in the backsplash for your viewing pleasure while cooking for your family. This great kitchen is adjacent to an amazing outdoor living space with multiple living spaces and an outdoor pool.
Photos by Jon Upson
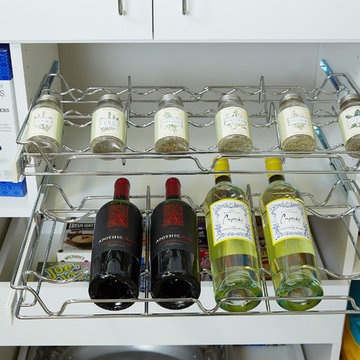
Pull out wine racks provide easy access to kitchen goods.
Foto di una piccola dispensa tradizionale con ante bianche e paraspruzzi grigio
Foto di una piccola dispensa tradizionale con ante bianche e paraspruzzi grigio
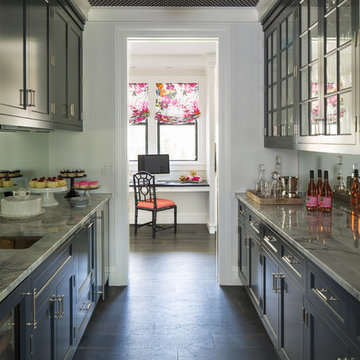
Esempio di una cucina tradizionale con ante bianche, paraspruzzi grigio, elettrodomestici in acciaio inossidabile e parquet scuro
Dispense con paraspruzzi grigio - Foto e idee per arredare
2