Dispense con elettrodomestici bianchi - Foto e idee per arredare
Filtra anche per:
Budget
Ordina per:Popolari oggi
41 - 60 di 1.483 foto
1 di 3
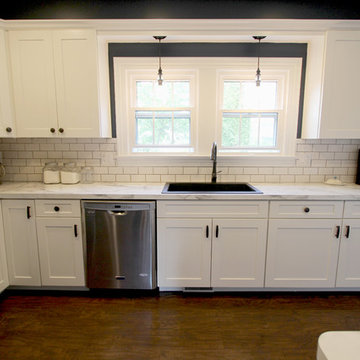
In this kitchen, Waypoint Maple 650F in Painted Linen with large crown molding was installed. Formica 180x Laminate Calcutta Marble was installed on the countertops. American Concepts Dalton Ridge in Hickkory laminate was installed on the floor.
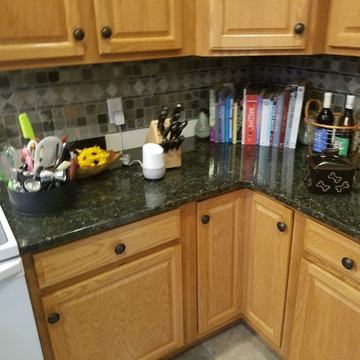
Gorgeous Verde Butterfly granite kitchen with under mount sink. Yes your kitchen can be this beautiful! Call Cheryl 269 492-6660, email layout & dimensions to cheryl@southwestmichgangranite.com FREE ESTIMATE smile emoticon:) WAY TO GO SOUTHWEST MICHIGAN GRANITE "DREAM TEAM"! WOOHOO! Photo Credit, Dan Dutton II, Installation Manager
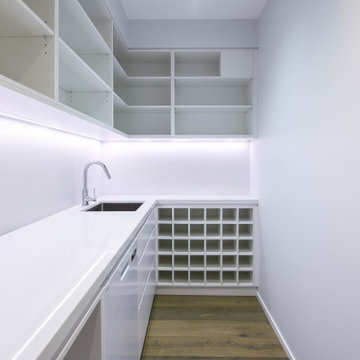
Esempio di una cucina moderna di medie dimensioni con lavello sottopiano, ante lisce, ante bianche, top in quarzo composito, paraspruzzi bianco, paraspruzzi con lastra di vetro, elettrodomestici bianchi, pavimento in legno massello medio, nessuna isola, pavimento marrone e top bianco
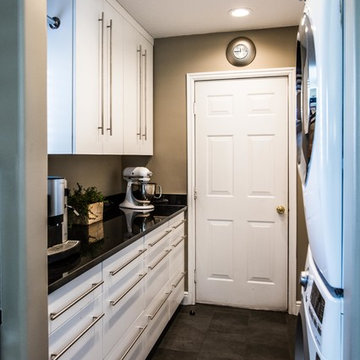
Idee per una cucina design di medie dimensioni con ante lisce, ante bianche, top in superficie solida, elettrodomestici bianchi, pavimento in ardesia, nessuna isola e pavimento nero

Immagine di una cucina minimalista di medie dimensioni con lavello da incasso, ante con bugna sagomata, ante bianche, top in laminato, paraspruzzi bianco, paraspruzzi con piastrelle di cemento, elettrodomestici bianchi, pavimento con piastrelle in ceramica, pavimento bianco, top bianco e soffitto a cassettoni
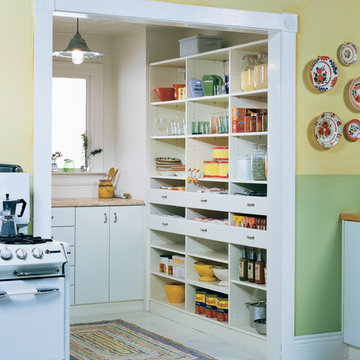
California Closets
Ispirazione per una dispensa stile rurale con nessun'anta, ante bianche, elettrodomestici bianchi e struttura in muratura
Ispirazione per una dispensa stile rurale con nessun'anta, ante bianche, elettrodomestici bianchi e struttura in muratura
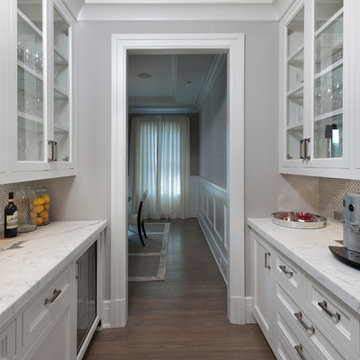
The formal dining room with paneling and tray ceiling is serviced by a custom fitted double-sided butler’s pantry with hammered polished nickel sink and beverage center.

An addition inspired by a picture of a butler's pantry. A place for storage, entertaining, and relaxing. Craftsman decorating inspired by the Ahwahnee Hotel in Yosemite. The owners and I, with a bottle of red wine, drew out the final design of the pantry in pencil on the newly drywalled walls. The cabinet maker then came over for final measurements.
This was part of a larger addition. See "Yosemite Inspired Family Room" for more photos.
Doug Wade Photography
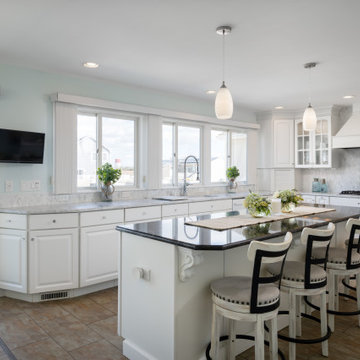
Ispirazione per una cucina tradizionale di medie dimensioni con lavello da incasso, ante in stile shaker, ante bianche, top in quarzo composito, paraspruzzi bianco, paraspruzzi con piastrelle a mosaico, elettrodomestici bianchi, pavimento in cementine, pavimento marrone e top bianco

Esempio di una cucina moderna di medie dimensioni con lavello sottopiano, ante con riquadro incassato, ante blu, top in quarzo composito, paraspruzzi beige, paraspruzzi con piastrelle in ceramica, elettrodomestici bianchi, pavimento in gres porcellanato, pavimento grigio e top bianco

The dark wood floors of the kitchen are balanced with white inset shaker cabinets with a light brown polished countertop. The wall cabinets feature glass doors and are topped with tall crown molding. Brass hardware has been used for all the cabinets. For the backsplash, we have used a soft beige. The countertop features a double bowl undermount sink with a gooseneck faucet. The windows feature roman shades in a floral print. A white BlueStar range is topped with a custom hood.
Project by Portland interior design studio Jenni Leasia Interior Design. Also serving Lake Oswego, West Linn, Vancouver, Sherwood, Camas, Oregon City, Beaverton, and the whole of Greater Portland.
For more about Jenni Leasia Interior Design, click here: https://www.jennileasiadesign.com/
To learn more about this project, click here:
https://www.jennileasiadesign.com/montgomery
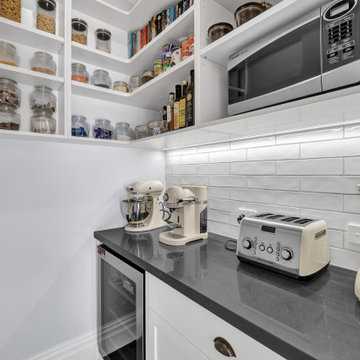
The cute butler's pantry off to the side of the kitchen provides further prep space and storage. Also the perfect place for the wine fridge.
Foto di una piccola cucina tradizionale con ante in stile shaker, ante bianche, top in granito, paraspruzzi bianco, paraspruzzi con piastrelle diamantate, elettrodomestici bianchi, pavimento in legno massello medio, pavimento marrone e top grigio
Foto di una piccola cucina tradizionale con ante in stile shaker, ante bianche, top in granito, paraspruzzi bianco, paraspruzzi con piastrelle diamantate, elettrodomestici bianchi, pavimento in legno massello medio, pavimento marrone e top grigio
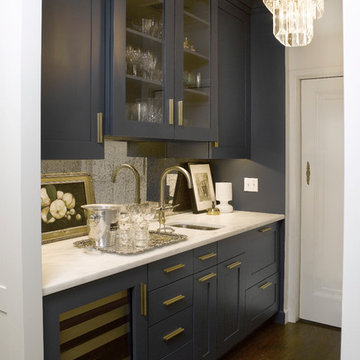
Peter Fornabal
Idee per una grande cucina boho chic con lavello sottopiano, ante lisce, ante bianche, top in marmo, paraspruzzi bianco, paraspruzzi in marmo, elettrodomestici bianchi, parquet scuro e pavimento marrone
Idee per una grande cucina boho chic con lavello sottopiano, ante lisce, ante bianche, top in marmo, paraspruzzi bianco, paraspruzzi in marmo, elettrodomestici bianchi, parquet scuro e pavimento marrone
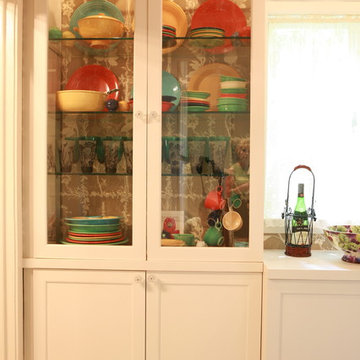
This butler's pantry was installed in a 1913 home, most likely in an original location. It features the owner's vintage Fiesta Ware collection. The designer/owner did not want to cover the Lee Jofa wall covering in the back of the cabinets. Therefore the cabinets are "backless."
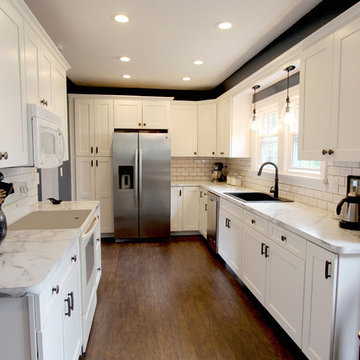
In this kitchen, Waypoint Maple 650F in Painted Linen with large crown molding was installed. Formica 180x Laminate Calcutta Marble was installed on the countertops. American Concepts Dalton Ridge in Hickkory laminate was installed on the floor.
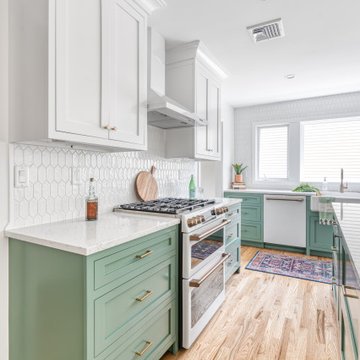
Full kitchen and first floor gut reno along with powder room upgrade. New windows, patio door, flooring, trim, and service upgrade (along with many other details!)
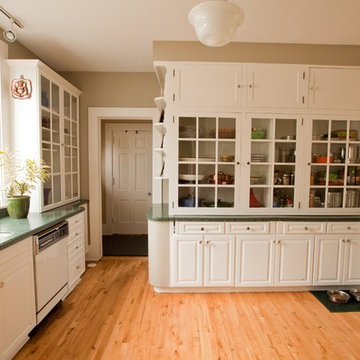
This large pantry off the kitchen provides lots of additional storage and lets the primary kitchen be the star during parties and for entertaining. The addition of mudroom cubbies to the room keeps the family well organized and takes advantage of the proximity of the room to the entry of the home. By locating this pantry near the entry point of the home, unloading groceries is made easier and more enjoyable for the homeowners.
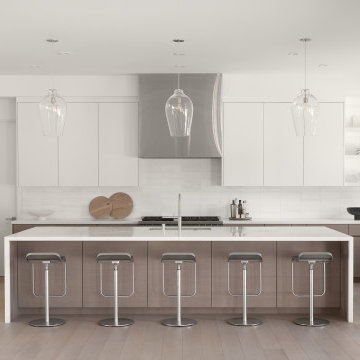
Rift white oak base cabinets with integrated reveal pulls and touch latch pulls on back of the island, matte laminate upper cabinets and open shelving. Stainless steel hood, fully integrated refrigerator, walk in pantry, Statuary Bella Honed marble slab on island, Caesarstone quartz on perimeter counter. Dolomite marble backsplash tile
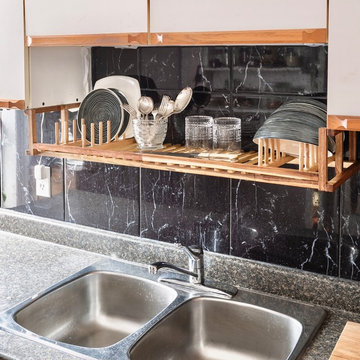
Having minimal counter space we didn't want to take up any of it with a dish drying rack so we custom built this over the sink model that helps to keep every day items close at hand and out of the way.
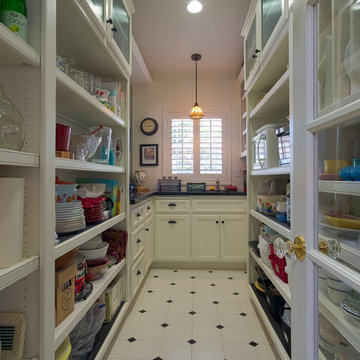
An addition inspired by a picture of a butler's pantry. A place for storage, entertaining, and relaxing. Craftsman decorating inspired by the Ahwahnee Hotel in Yosemite. The owners and I, with a bottle of red wine, drew out the final design of the pantry in pencil on the newly drywalled walls. The cabinet maker then came over for final measurements.
This was part of a larger addition. See "Yosemite Inspired Family Room" for more photos.
Doug Wade Photography
Dispense con elettrodomestici bianchi - Foto e idee per arredare
3