Dispense con ante a filo - Foto e idee per arredare
Filtra anche per:
Budget
Ordina per:Popolari oggi
101 - 120 di 2.273 foto
1 di 3
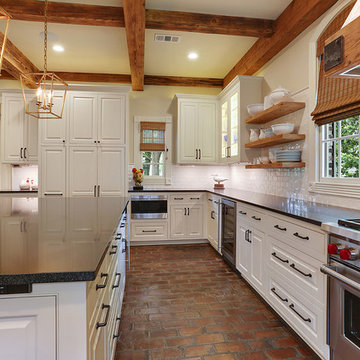
Fotosold
Foto di una grande cucina country con lavello sottopiano, ante a filo, ante bianche, top in granito, paraspruzzi bianco, elettrodomestici in acciaio inossidabile, pavimento in mattoni e paraspruzzi con piastrelle diamantate
Foto di una grande cucina country con lavello sottopiano, ante a filo, ante bianche, top in granito, paraspruzzi bianco, elettrodomestici in acciaio inossidabile, pavimento in mattoni e paraspruzzi con piastrelle diamantate
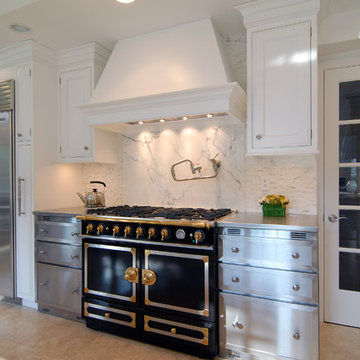
Hidden pantry slide out doors flank the Sub Zero fridge/freezer. Black La Cornue range sits majestically between two custom brushed stainless cabinets with stainless countertops.
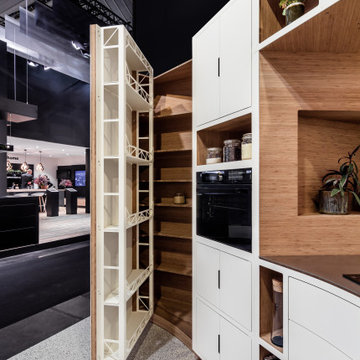
Cuisine toute hauteur courbe. Porte de garde-manger avec rangement, portes fines, électroménager intégré. Acier blanc, bambou et plan de travail inox brossé.
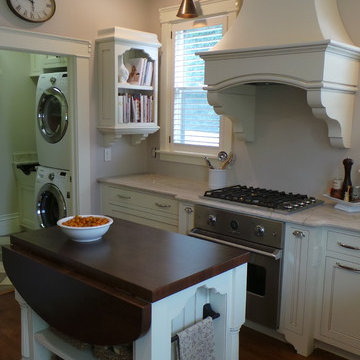
Roman Stoll / Barb Rueter Design / Stoll's Woodworking
Idee per una cucina country di medie dimensioni con lavello sottopiano, ante a filo, ante in legno chiaro, top in granito, paraspruzzi beige, paraspruzzi con piastrelle in ceramica, elettrodomestici in acciaio inossidabile e parquet scuro
Idee per una cucina country di medie dimensioni con lavello sottopiano, ante a filo, ante in legno chiaro, top in granito, paraspruzzi beige, paraspruzzi con piastrelle in ceramica, elettrodomestici in acciaio inossidabile e parquet scuro
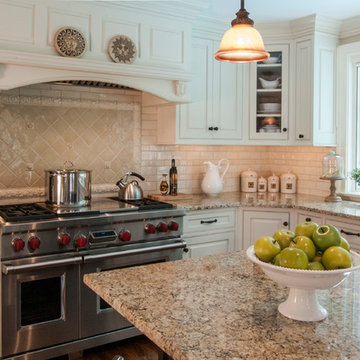
Immagine di una cucina classica di medie dimensioni con ante a filo, ante bianche, top in granito, paraspruzzi beige, lavello da incasso, paraspruzzi con piastrelle in ceramica, elettrodomestici in acciaio inossidabile e pavimento in legno massello medio

The 1790 Garvin-Weeks Farmstead is a beautiful farmhouse with Georgian and Victorian period rooms as well as a craftsman style addition from the early 1900s. The original house was from the late 18th century, and the barn structure shortly after that. The client desired architectural styles for her new master suite, revamped kitchen, and family room, that paid close attention to the individual eras of the home. The master suite uses antique furniture from the Georgian era, and the floral wallpaper uses stencils from an original vintage piece. The kitchen and family room are classic farmhouse style, and even use timbers and rafters from the original barn structure. The expansive kitchen island uses reclaimed wood, as does the dining table. The custom cabinetry, milk paint, hand-painted tiles, soapstone sink, and marble baking top are other important elements to the space. The historic home now shines.
Eric Roth
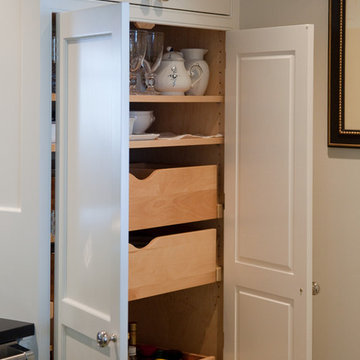
Custom Kitchen :
Interior Design by Lewis Interiors
Photography by Eric Roth
This compact kitchen is designed to maximize every square inch. The downtown location meant that there was very little flexibility for moving infrastructure and appliances, yet everything has a place.
Features such as the antiqued mirrored glass reflect light and make the room feel expansive, while adding a full wall of storage.
Custom pullouts and full-height cabinetry maximize storage space.
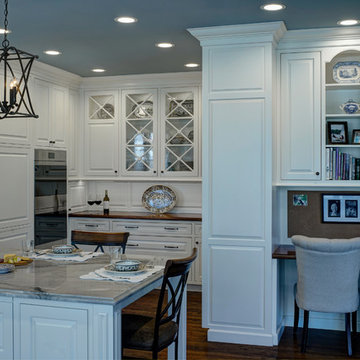
Inspiration can come from many things. In the case of this kitchen remodel, it’s inspiration came from the handcrafted beauty of the homeowner’s Portuguese dinnerware collection and their traditional elegant style.
How do you design a kitchen that’s suited for small intimate gatherings but also can accommodate catered parties for 250 guests? A large island was designed to be perfect to cozy up to but also large enough to be cleared off and used as a large serving station.
Plenty of storage wraps around the room and hides every small appliance, leaving ample spare countertop space. Large openings into the family room and solarium allow guests to easily come and go without halting traffic.
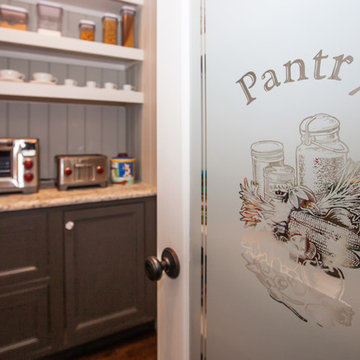
This traditional kitchen design is packed with features that will make it the center of this home. The white perimeter kitchen cabinets include glass front upper cabinets with in cabinet lighting. A matching mantel style hood frames the large Wolf oven and range. This is contrasted by the gray island cabinetry topped with a wood countertop. The walk in pantry includes matching cabinetry with plenty of storage space and a custom pantry door. A built in Wolf coffee station, undercounter wine refrigerator, and convection oven make this the perfect space to cook, socialize, or relax with family and friends.
Photos by Susan Hagstrom
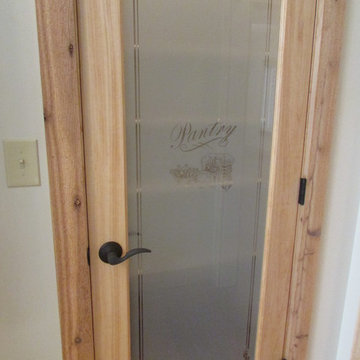
Custom Pantry door
Immagine di una cucina stile rurale con lavello sottopiano, ante a filo, ante bianche, top in granito, pavimento in legno massello medio e penisola
Immagine di una cucina stile rurale con lavello sottopiano, ante a filo, ante bianche, top in granito, pavimento in legno massello medio e penisola
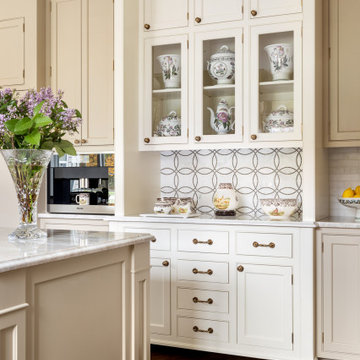
Hamptons-Inspired Kitchen
One cannot help but feel a distinct sense of serenity and timeless beauty when entering this Hamptons-style kitchen. Bathed in natural light and shimmering with inspired accents and details, this complete kitchen transformation is at once elegant and inviting. Plans and elevations were conceived to create balance and function without sacrificing harmony and visual intrigue.
A metal custom hood, with an eye-catching brass band and impeccably balanced cabinets on either side, provides a strong focal point for the kitchen, which can be viewed from the adjacent living room. Brass faucets, hardware and light fixtures complement and draw further attention to this anchoring element. A wall of glass cabinetry enhances the existing windows and pleasantly expands the sense of openness in the space.
Taj Mahal quartzite blends gracefully with the cabinet finishes. Cream-tone, herringbone tiles are custom-cut into different patterns to create a sense of visual movement as the eyes move across the room. An elegant, marble-top island paired with sumptuous, leather-covered stools, not only offers extra counterspace, but also an ideal gathering place for loved ones to enjoy.
This unforgettable kitchen gem shines even brighter with the addition of glass cabinets, designed to display the client’s collection of Portmeirion china. Careful consideration was given to the selection of stone for the countertops, as well as the color of paint for the cabinets, to highlight this inspiring collection.
Breakfast room
A thoughtfully blended mix of furniture styles introduces a splash of European charm to this Hamptons-style kitchen, with French, cane-back chairs providing a sense of airy elegance and delight.
A performance velvet adorns the banquette, which is piled high with lush cushions for optimal comfort while lounging in the room. Another layer of texture is achieved with a wool area rug that defines and accentuates this gorgeous breakfast nook with sprawling views of the outdoors.
Finishing features include drapery fabric and Brunschwig and Fils Bird and Thistle paper, whose natural, botanic pattern combines with the beautiful vistas of the backyard to inspire a sense of being in a botanical, outdoor wonderland.
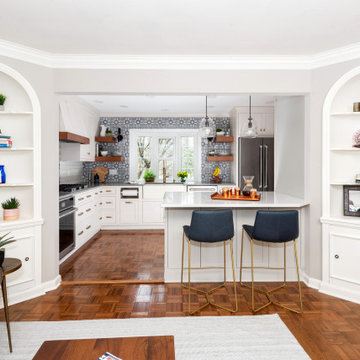
Idee per una piccola cucina bohémian con lavello stile country, ante a filo, ante bianche, top in quarzo composito, paraspruzzi blu, paraspruzzi con piastrelle in terracotta, elettrodomestici in acciaio inossidabile, pavimento in legno massello medio, penisola, pavimento marrone e top grigio

Ispirazione per una grande cucina country con ante a filo, ante verdi, elettrodomestici in acciaio inossidabile, pavimento in legno massello medio, paraspruzzi beige, paraspruzzi in gres porcellanato, pavimento marrone, top beige, lavello da incasso, top in quarzo composito, nessuna isola e soffitto in perlinato
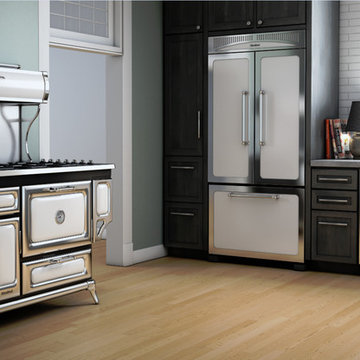
This comfortable home offers tall ceilings and an open design. Dark wood cabinets and counters offset the white subway tile.
Ispirazione per una cucina classica di medie dimensioni con ante a filo, ante in legno bruno, top in granito, paraspruzzi bianco, paraspruzzi con piastrelle diamantate, elettrodomestici bianchi, pavimento in legno massello medio e nessuna isola
Ispirazione per una cucina classica di medie dimensioni con ante a filo, ante in legno bruno, top in granito, paraspruzzi bianco, paraspruzzi con piastrelle diamantate, elettrodomestici bianchi, pavimento in legno massello medio e nessuna isola

Remodel by Tricolor Construction
Interior Design by Maison Inc.
Photos by David Papazian
Esempio di una grande cucina tradizionale con lavello sottopiano, ante a filo, ante grigie, paraspruzzi blu, elettrodomestici da incasso, pavimento grigio e top nero
Esempio di una grande cucina tradizionale con lavello sottopiano, ante a filo, ante grigie, paraspruzzi blu, elettrodomestici da incasso, pavimento grigio e top nero
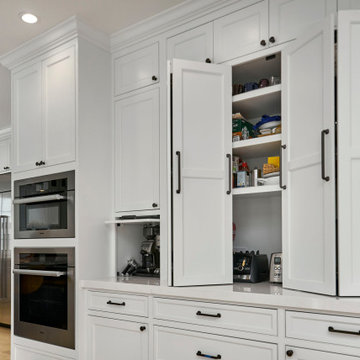
Immagine di una grande cucina tradizionale con lavello sottopiano, ante a filo, ante bianche, top in quarzo composito, paraspruzzi bianco, paraspruzzi con piastrelle in ceramica, elettrodomestici in acciaio inossidabile, parquet chiaro, pavimento giallo e top blu
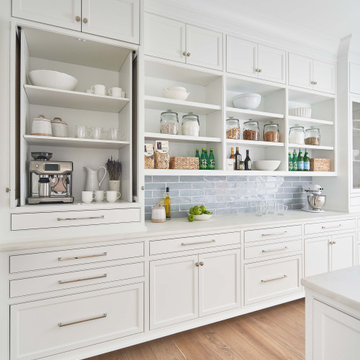
Foto di una dispensa con lavello stile country, ante a filo, ante bianche, top in marmo, paraspruzzi bianco, paraspruzzi in marmo, elettrodomestici in acciaio inossidabile, pavimento in legno massello medio, 2 o più isole, pavimento marrone, top bianco e soffitto in perlinato
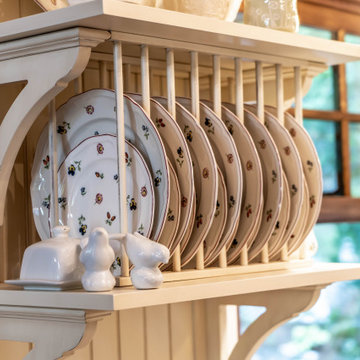
Take a moment to enjoy the tranquil and cozy feel of this rustic cottage kitchen and bathroom. With the whole bunkie outfitted in cabinetry with a warm, neutral finish and decorative metal hardware, this space feels right at home as a welcoming retreat surrounded by nature. ⠀
The space is refreshing and rejuvenating, with floral accents, lots of natural light, and clean, bright faucets, but pays tribute to traditional elegance with a special place to display fine china, detailed moulding, and a rustic chandelier. ⠀
The couple that owns this bunkie has done a beautiful job maximizing storage space and functionality, without losing one ounce of character or the peaceful feel of a streamlined, cottage life.
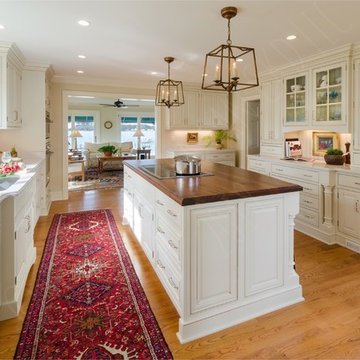
We took an outdated kitchen that was enclosed and shrunken by multiple bulky closets, updated it and opened it up by removing the closet intrusions and expanded the doorway and window to the expansive view of the river and pool area outside. We added lots of storage while taking away a lot of bulk.
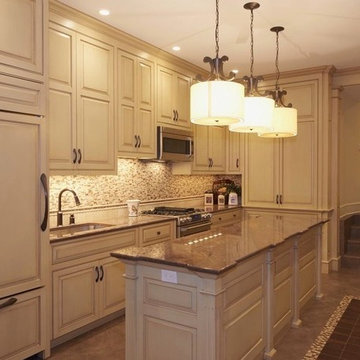
An incredible English Estate with old world charm and unique architecture,
A new home for our existing clients, their second project with us.
We happily took on the challenge of transitioning the furniture from their current home into this more than double square foot beauty!
Elegant arched doorways lead you from room to room....
We were in awe with the original detailing of the woodwork, exposed brick and wide planked ebony floors.
Simple elegance and traditional elements drove the design.
Quality textiles and finishes are used throughout out the home.
Warm hues of reds, tans and browns are regal and stately.
Luxury living for sure.
Dispense con ante a filo - Foto e idee per arredare
6