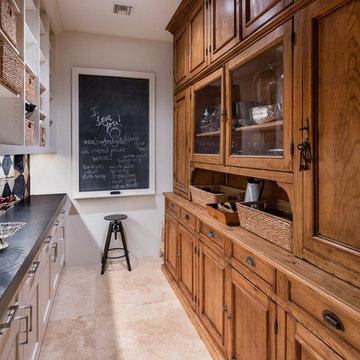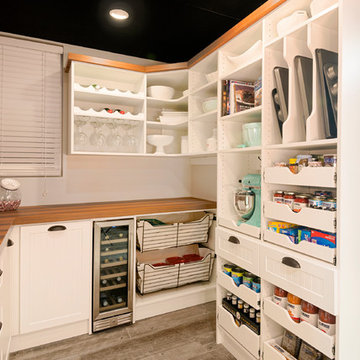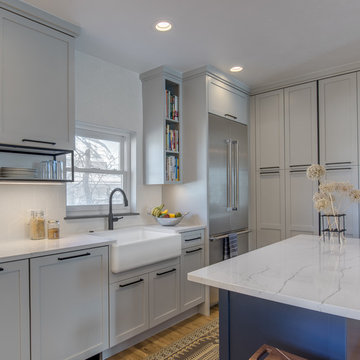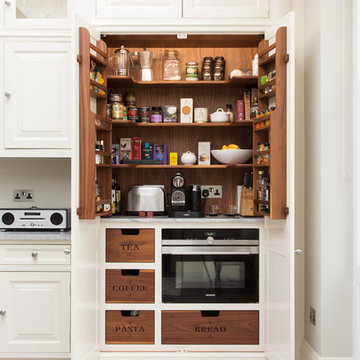Dispense chiuse - Foto e idee per arredare
Filtra anche per:
Budget
Ordina per:Popolari oggi
81 - 100 di 190.515 foto
1 di 3

California Closets custom pantry in Italian imported Linen finish from the Tesoro collection. Minneapolis home located in Linden Hills with built-in storage for fruits, vegetables, bulk purchases and overflow space. Baskets with canvas liners. Open drawers for cans and boxed goods. Open shelving and countertop space for larger appliances.

The breathtaking panoramic views from this Desert Mountain property inspired the owners and architect to take full advantage of indoor-outdoor living. Glass walls and retractable door systems allow you to enjoy the expansive desert and cityscape views from every room. The rustic blend of stone and organic materials seamlessly blend inside and out.
©ThompsonPhotographic.com 2011
ArchitecTor PC.
Gemini Development Corp.
Joni Wilkerson Interiors and Landscaping

Kitchen uses Walnut with a brown finish for all of the exposed wood surfaces. Walnut used on the slab doors are cut from the same panel to give synchronized pattern that matches vertically.
All painted cabinets are made from Alder.
Unique detail to note for the kitchen is the single seamless top shelve pieces on the top of the cook top and side wall that extend 12 feet without any gaps.
The waterfall edge granite counter top captures initial attention and is the bridge that bring together the Warm walnut kitchen with the white storage and integrated fridge.
Project By: Urban Vision Woodworks
Contact: Michael Alaman
602.882.6606
michael.alaman@yahoo.com
Instagram: www.instagram.com/urban_vision_woodworks
Materials Supplied by: Peterman Lumber, Inc.
Fontana, CA | Las Vegas, NV | Phoenix, AZ
http://petermanlumber.com/

Reed Brown Photography
Idee per una dispensa design con nessun'anta, top in legno, pavimento grigio e top marrone
Idee per una dispensa design con nessun'anta, top in legno, pavimento grigio e top marrone

Foto di un'ampia cucina minimal con lavello sottopiano, ante lisce, ante bianche, top in quarzite, elettrodomestici in acciaio inossidabile, pavimento in legno massello medio, pavimento marrone e top nero

Kitchen in modern french country home renovation.
Foto di una grande cucina minimalista con lavello stile country, ante a filo, ante bianche, top in quarzite, paraspruzzi bianco, elettrodomestici in acciaio inossidabile, parquet scuro, pavimento marrone e top bianco
Foto di una grande cucina minimalista con lavello stile country, ante a filo, ante bianche, top in quarzite, paraspruzzi bianco, elettrodomestici in acciaio inossidabile, parquet scuro, pavimento marrone e top bianco

Rob Karosis
Ispirazione per una cucina chic di medie dimensioni con nessun'anta, ante bianche, parquet scuro e pavimento marrone
Ispirazione per una cucina chic di medie dimensioni con nessun'anta, ante bianche, parquet scuro e pavimento marrone

Realisierung durch WerkraumKüche, Fotos Frank Schneider
Ispirazione per una cucina ad U nordica chiusa e di medie dimensioni con lavello integrato, ante lisce, ante bianche, paraspruzzi marrone, paraspruzzi in legno, elettrodomestici neri, pavimento in legno massello medio, penisola, pavimento marrone e top bianco
Ispirazione per una cucina ad U nordica chiusa e di medie dimensioni con lavello integrato, ante lisce, ante bianche, paraspruzzi marrone, paraspruzzi in legno, elettrodomestici neri, pavimento in legno massello medio, penisola, pavimento marrone e top bianco

Foto di una dispensa country di medie dimensioni con nessun'anta, ante bianche, top in legno, pavimento in gres porcellanato, pavimento marrone e top marrone

We designed this bespoke hand-made galley kitchen, which allows the client to make the best use of the space and have something high quality that will last forever. The brass accents including the brass bridge tap adds warmth to the space. We knocked open that wall to put in wall-to-wall bi-folding doors so you can have an indoor-outdoor kitchen (when the weather is good!) to enlarge the space. Photographer: Nick George

Ispirazione per una grande cucina country con lavello stile country, nessun'anta, ante bianche, top in legno, paraspruzzi bianco, paraspruzzi con piastrelle diamantate, elettrodomestici in acciaio inossidabile, pavimento in cemento e pavimento grigio

Esempio di una grande dispensa chic con ante in stile shaker, ante in legno scuro, top in superficie solida e pavimento beige

Foto di una cucina classica chiusa con lavello stile country, ante in stile shaker, ante bianche, elettrodomestici in acciaio inossidabile, pavimento grigio, top in legno, paraspruzzi multicolore e paraspruzzi con piastrelle in ceramica

Foto di una dispensa country di medie dimensioni con ante in legno scuro, top in superficie solida, pavimento in gres porcellanato, nessuna isola e pavimento grigio

Designed by Rod Graham and Gilyn McKelligon. Photo by KuDa Photography
Immagine di una cucina country con nessun'anta, ante blu, top in legno, paraspruzzi bianco, parquet chiaro, nessuna isola, pavimento beige e elettrodomestici da incasso
Immagine di una cucina country con nessun'anta, ante blu, top in legno, paraspruzzi bianco, parquet chiaro, nessuna isola, pavimento beige e elettrodomestici da incasso

Teri Fotheringham Photography
Foto di una piccola cucina classica chiusa con lavello stile country, ante in stile shaker, ante grigie, top in quarzo composito, paraspruzzi bianco, paraspruzzi con piastrelle in ceramica, elettrodomestici in acciaio inossidabile e pavimento in legno massello medio
Foto di una piccola cucina classica chiusa con lavello stile country, ante in stile shaker, ante grigie, top in quarzo composito, paraspruzzi bianco, paraspruzzi con piastrelle in ceramica, elettrodomestici in acciaio inossidabile e pavimento in legno massello medio

Farmhouse kitchen remodel designed by Gail Bolling
North Haven, Connecticut
To get more detailed information copy and paste this link into your browser. https://thekitchencompany.com/blog/kitchen-and-after-fresh-farmhouse-kitchen
Photographer, Dennis Carbo

This contemporary barn is the perfect mix of clean lines and colors with a touch of reclaimed materials in each room. The Mixed Species Barn Wood siding adds a rustic appeal to the exterior of this fresh living space. With interior white walls the Barn Wood ceiling makes a statement. Accent pieces are around each corner. Taking our Timbers Veneers to a whole new level, the builder used them as shelving in the kitchen and stair treads leading to the top floor. Tying the mix of brown and gray color tones to each room, this showstopper dinning table is a place for the whole family to gather.

Traditional white pantry. Ten feet tall with walnut butcher block counter top, Shaker drawer fronts, polished chrome hardware, baskets with canvas liners, pullouts for canned goods and cooking sheet slots.
Dispense chiuse - Foto e idee per arredare
5
