Dispense ampie - Foto e idee per arredare
Filtra anche per:
Budget
Ordina per:Popolari oggi
81 - 100 di 1.943 foto
1 di 3
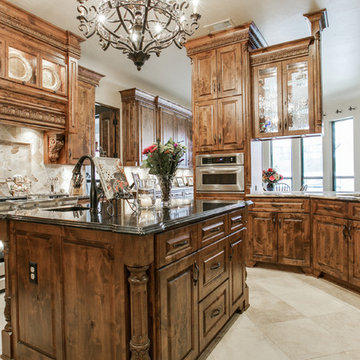
Esempio di un'ampia cucina mediterranea con lavello sottopiano, ante con bugna sagomata, ante in legno scuro, top in granito, paraspruzzi multicolore, paraspruzzi con piastrelle in pietra, elettrodomestici in acciaio inossidabile, pavimento in travertino e penisola
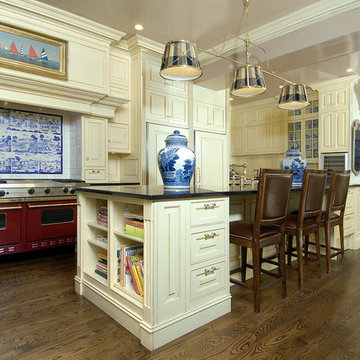
Immagine di un'ampia cucina stile marino con ante beige, paraspruzzi multicolore, paraspruzzi con piastrelle in ceramica, parquet scuro, ante con bugna sagomata e elettrodomestici colorati
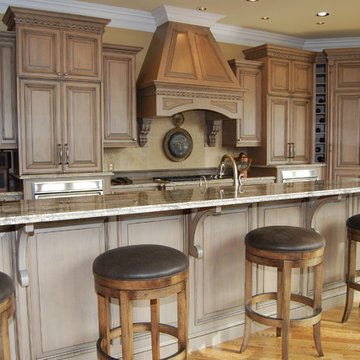
WOOD-MODE FINE CABINETRY.
Working with the client 10 years earlier gave them the knowledge to choose me and Wood-Mode for their lake house. A raised bar 25' long gives them ample room for friends and family to enjoy the space and views.
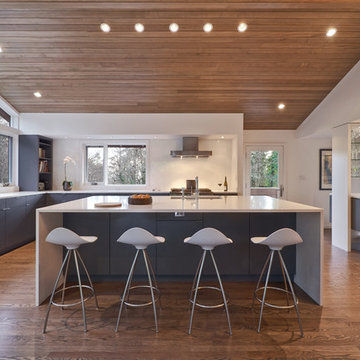
Remodel by Ostmo Construction
Design by Tyler Engle Architects PS
Photos by Dale Lang of NW Architectural Photography
Ispirazione per un'ampia cucina minimalista con lavello sottopiano, ante lisce, ante grigie, top in quarzite, paraspruzzi bianco, paraspruzzi con lastra di vetro, elettrodomestici in acciaio inossidabile, pavimento in legno massello medio e pavimento marrone
Ispirazione per un'ampia cucina minimalista con lavello sottopiano, ante lisce, ante grigie, top in quarzite, paraspruzzi bianco, paraspruzzi con lastra di vetro, elettrodomestici in acciaio inossidabile, pavimento in legno massello medio e pavimento marrone
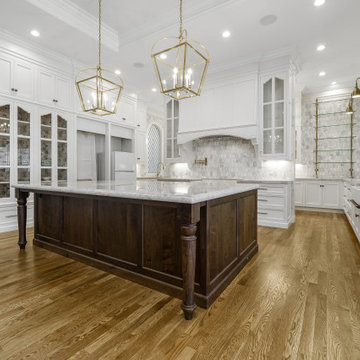
Ispirazione per un'ampia cucina con lavello stile country, ante con bugna sagomata, ante bianche, top in marmo, paraspruzzi grigio, paraspruzzi in marmo, elettrodomestici da incasso, pavimento in legno massello medio, 2 o più isole, pavimento marrone e top bianco

A complete makeover of a tired 1990s mahogany kitchen in a stately Greenwich back country manor.
We couldn't change the windows in this project due to exterior restrictions but the fix was clear.
We transformed the entire space of the kitchen and adjoining grand family room space by removing the dark cabinetry and painting over all the mahogany millwork in the entire space. The adjoining family walls with a trapezoidal vaulted ceiling needed some definition to ground the room. We added painted paneled walls 2/3rds of the way up to entire family room perimeter and reworked the entire fireplace wall with new surround, new stone and custom cabinetry around it with room for an 85" TV.
The end wall in the family room had floor to ceiling gorgeous windows and Millowrk details. Once everything installed, painted and furnished the entire space became connected and cohesive as the central living area in the home.
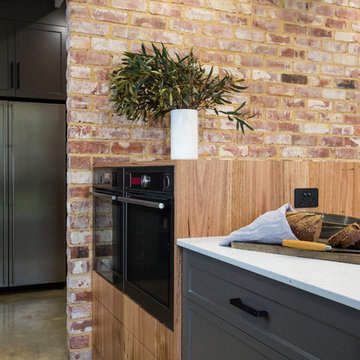
Josie Withers
Esempio di un'ampia cucina industriale con lavello a doppia vasca, ante in stile shaker, ante grigie, top in superficie solida, paraspruzzi nero, paraspruzzi con piastrelle diamantate, elettrodomestici in acciaio inossidabile, pavimento in cemento, pavimento grigio e top bianco
Esempio di un'ampia cucina industriale con lavello a doppia vasca, ante in stile shaker, ante grigie, top in superficie solida, paraspruzzi nero, paraspruzzi con piastrelle diamantate, elettrodomestici in acciaio inossidabile, pavimento in cemento, pavimento grigio e top bianco
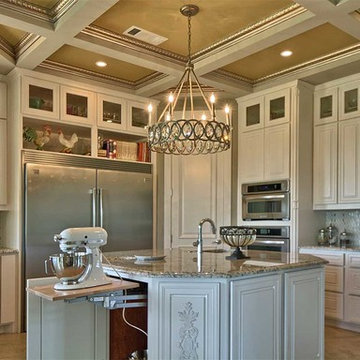
Ted Barrow
Idee per un'ampia cucina boho chic con lavello stile country, ante con bugna sagomata, ante bianche, top in granito, paraspruzzi grigio, paraspruzzi con piastrelle di vetro, elettrodomestici in acciaio inossidabile e pavimento in gres porcellanato
Idee per un'ampia cucina boho chic con lavello stile country, ante con bugna sagomata, ante bianche, top in granito, paraspruzzi grigio, paraspruzzi con piastrelle di vetro, elettrodomestici in acciaio inossidabile e pavimento in gres porcellanato
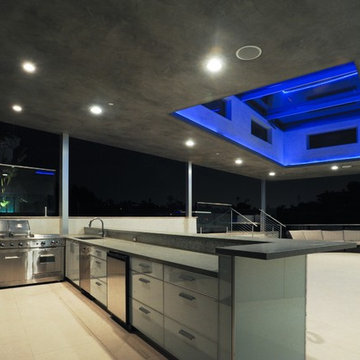
The pool is on the second level. This outdoor kitchen has all amenities. New Build
Idee per un'ampia cucina moderna
Idee per un'ampia cucina moderna
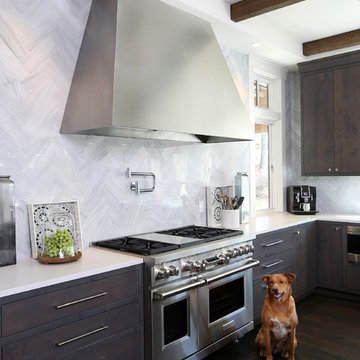
Barkley, the family dog waits patiently for the cook to get started at the Wolf 48" dual fuel range with griddle with a custom hood above. Custom cabinets with Ceaserstone countertops and the white oak character grade floors finished with no VOC European oil finish in a custom color by Rubio Monocoat complete this picture.
Tom Grimes Photography
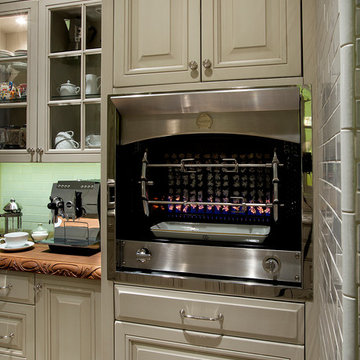
For this gourmet kitchens design we used white subway tile as a backsplash and stainless steel appliances throughout.
Immagine di un'ampia cucina classica con ante con bugna sagomata, top in marmo, elettrodomestici in acciaio inossidabile, pavimento in legno massello medio, nessuna isola, lavello stile country, ante bianche, paraspruzzi beige, paraspruzzi in marmo e pavimento marrone
Immagine di un'ampia cucina classica con ante con bugna sagomata, top in marmo, elettrodomestici in acciaio inossidabile, pavimento in legno massello medio, nessuna isola, lavello stile country, ante bianche, paraspruzzi beige, paraspruzzi in marmo e pavimento marrone
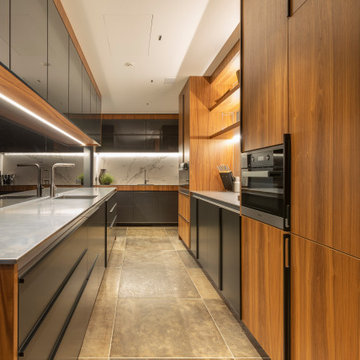
This kitchen needs to have a day-to-day function and also function for corporate entertaining. As such, electric doors open up to a large back end, where a complete scullery can be found.
Photography by Kallan MacLeod
For inspiration, we drew from a palette of rich, earthy colours. Under-cabinet lighting complements these tones well, adding a softness to the clean lines and sleekness of the design. We chose hard-wearing and long-lasting Corian and black glass to create this unique look.
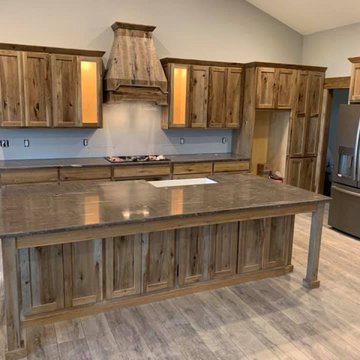
This is a beautiful modern farmhouse concept with Light stained natural cabinets. The countertops are an AMAZING Cygnus Granite from Brazil. This kitchen is the perfect blend of Western Farmhouse and Modern-Chic.
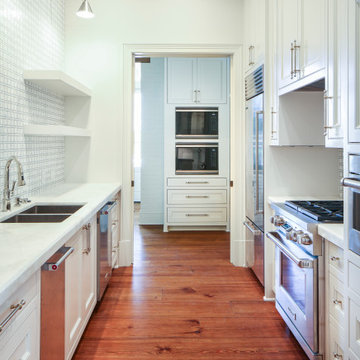
Foto di un'ampia dispensa classica con pavimento in legno massello medio, pavimento marrone, top bianco, lavello sottopiano, ante bianche e elettrodomestici in acciaio inossidabile
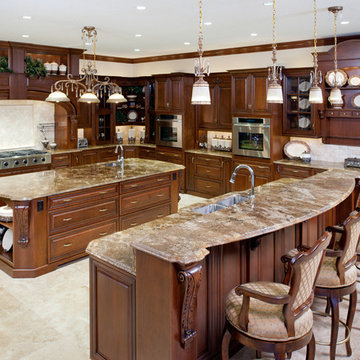
Craig Thompson
Esempio di un'ampia dispensa con lavello sottopiano, ante con bugna sagomata, ante in legno bruno, top in marmo, paraspruzzi beige, paraspruzzi con piastrelle in ceramica, elettrodomestici in acciaio inossidabile, pavimento con piastrelle in ceramica e 2 o più isole
Esempio di un'ampia dispensa con lavello sottopiano, ante con bugna sagomata, ante in legno bruno, top in marmo, paraspruzzi beige, paraspruzzi con piastrelle in ceramica, elettrodomestici in acciaio inossidabile, pavimento con piastrelle in ceramica e 2 o più isole
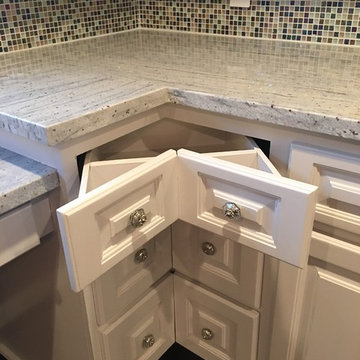
Foto di un'ampia cucina minimalista con lavello stile country, ante con bugna sagomata, ante viola, top in granito, paraspruzzi con piastrelle di vetro, elettrodomestici in acciaio inossidabile, parquet scuro e pavimento marrone
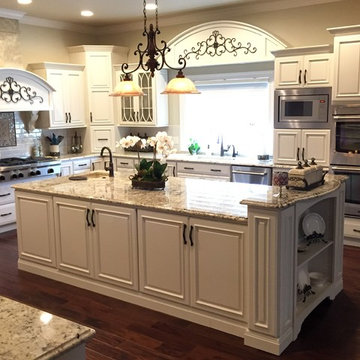
This homeowner inspired of a French Colonial kitchen & master bath in his expansive new addition. We were able to incorporate his favorite design elements while staying within budget for a truly breathtaking finished product! The kitchen was designed using Starmark Cabinetry's Huntingford Maple door style finished in a tinted varnish color called Macadamia. The hardware used is from Berenson's Opus Collection in Rubbed Bronze.
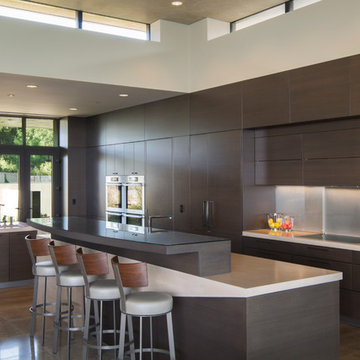
Jacques Saint Dizier Design
Studio Becker Cabinetry
Flying Turtle Concrete Tops
Frank Paul Perez, Red Lily Studios Photography
Immagine di un'ampia cucina moderna con lavello sottopiano, ante lisce, ante in legno bruno, top in cemento, elettrodomestici da incasso, pavimento in travertino e 2 o più isole
Immagine di un'ampia cucina moderna con lavello sottopiano, ante lisce, ante in legno bruno, top in cemento, elettrodomestici da incasso, pavimento in travertino e 2 o più isole
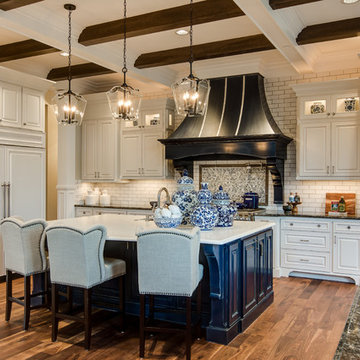
Ispirazione per un'ampia cucina tradizionale con lavello sottopiano, ante bianche, top in granito, paraspruzzi bianco, paraspruzzi con piastrelle di vetro, elettrodomestici in acciaio inossidabile, pavimento in legno massello medio, ante con riquadro incassato e 2 o più isole
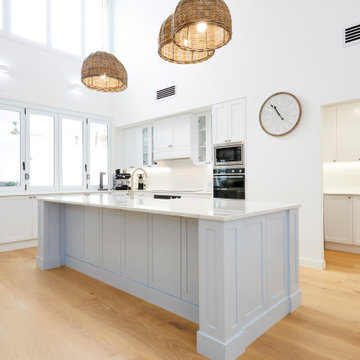
What a beautiful job this ones was to work on. The clients were very specific on what they wanted to achieve in there project as this is where they will stay for a long time. Every stone colour, design feature, handles, appliances and even where the dog will be bathed. Through planning and preparation the end result was to achieve the level of design and finishes that the client, builder and cabinet maker expect. Featured blue island bench, black ensuite cabinet, LED lighting, stone, brushed nickle, feature bathroom fixtures all come together to create a warm, homely, beach living style finishes. When the collaboration between client, builder and cabinet maker comes together perfectly the end result is one we are all very proud of!
Dispense ampie - Foto e idee per arredare
5