Dispense a costo medio - Foto e idee per arredare
Filtra anche per:
Budget
Ordina per:Popolari oggi
61 - 80 di 8.431 foto
1 di 3

Oak countertops over stainless steel cabinets for this 1928 Tudor Revival kitchen remodel.
Idee per una piccola cucina industriale con lavello stile country, ante lisce, ante in acciaio inossidabile, top in legno, paraspruzzi bianco, paraspruzzi con piastrelle diamantate, elettrodomestici in acciaio inossidabile, pavimento in vinile e pavimento nero
Idee per una piccola cucina industriale con lavello stile country, ante lisce, ante in acciaio inossidabile, top in legno, paraspruzzi bianco, paraspruzzi con piastrelle diamantate, elettrodomestici in acciaio inossidabile, pavimento in vinile e pavimento nero

The client hired Swati Goorha Designs after they downsized from a 5 bedroom house to a smaller fixer-upper in Scotch Plains NJ. The main pain point of the house was an awkward circulation flow and a tiny dated kitchen. Our clients love cooking and entertain often. The small kitchen was crowded with just two people in it, lacked ample prep space and storage. Additionally, there was no direct access to the kitchen from the main entrance. In order to get to the “Sitting room” the clients had to circulate through a tiny powder room off of the entry. The client had to circulate through the Living room, the formal Dining Room, to finally arrive at the Kitchen. The entire space was awkward, choppy and dark.
We assessed the existing space, our clients needs and wants, and designed a utilitarian kitchen to fit the client’s lifestyle, their entertaining habits, and their aesthetic sensibilities. We knocked down the wall between the kitchen and the family room to open the area, and made the entire space into one large kitchen. We designed an unusual custom angled island to maximize the use of space without infringing the circulation or the usability of the kitchen. The island can now accommodate 3-4 people for an intimate dinner or function as a food setup area for larger parties. The island also provides extra storage. We used dark kitchen cabinets with light backsplash, countertops, and floor to brighten the space and hide the inevitable pet hair from clients four dogs.
We moved the Dining Room into the earlier Sitting room. In order to improve the circulation in the home, we closed the entry through the powder room and knocked out a coat closet. This allowed direct access to the kitchen and created a more open and easy flowing space. Now the entire house is a bright, light-filled space, with natural light and open circulation. Our client’s needs and wants have been satisfied!
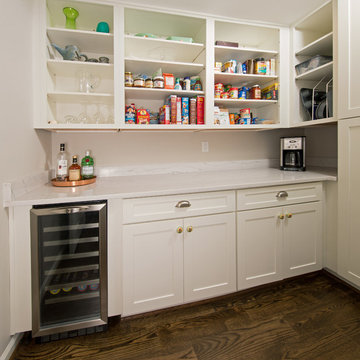
Old hallway is transformed into fantastic new roomy pantry with wine fridge and great storage for provisions and supplies: Total demolition and renovation of kitchen and dining into open floor plan family-style kitchen with island bistro seating, large comfortable banquette seating, spacious food prep areas and storage, new pantry and desk nook, and gorgeous contrast of all new hardwood floors with crisp white and pale gray, splashes of color, and glass pendant lighting.
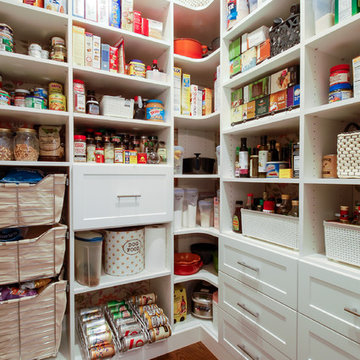
Esempio di una piccola cucina minimal con ante in stile shaker, ante bianche, top in legno, pavimento in legno massello medio e nessuna isola
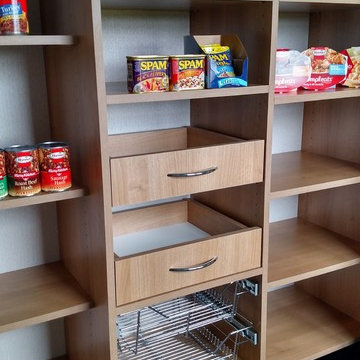
Ispirazione per una grande dispensa minimal con ante lisce, ante in legno chiaro e pavimento con piastrelle in ceramica
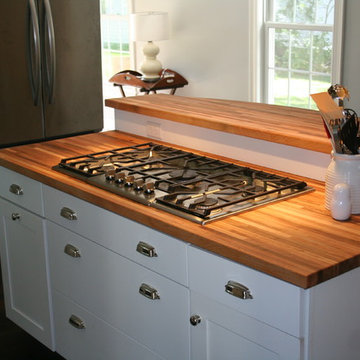
http://www.cypressdesignco.com/
Esempio di una grande cucina classica con ante in stile shaker, ante bianche, top in marmo, paraspruzzi grigio, elettrodomestici in acciaio inossidabile, lavello stile country e pavimento in legno massello medio
Esempio di una grande cucina classica con ante in stile shaker, ante bianche, top in marmo, paraspruzzi grigio, elettrodomestici in acciaio inossidabile, lavello stile country e pavimento in legno massello medio
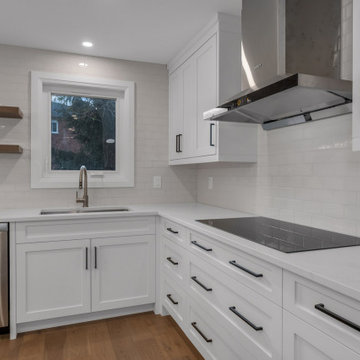
Ispirazione per una grande cucina tradizionale con ante in stile shaker, ante bianche, top in granito, paraspruzzi grigio, paraspruzzi con piastrelle in ceramica, elettrodomestici in acciaio inossidabile, parquet scuro, pavimento marrone e top bianco
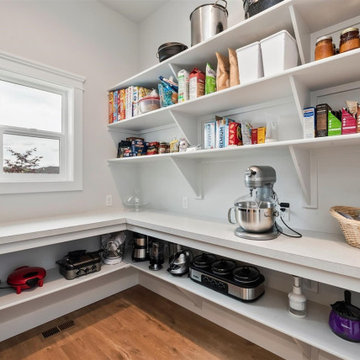
Large pantry with multiple outlets, automatic light, and window.
Idee per una cucina chic di medie dimensioni
Idee per una cucina chic di medie dimensioni
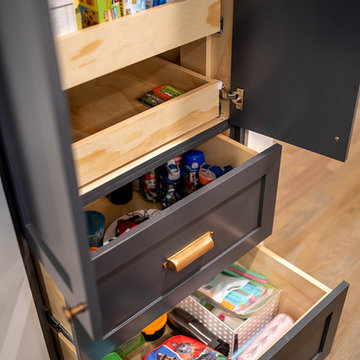
Idee per una cucina minimalista di medie dimensioni con lavello a vasca singola, ante in stile shaker, ante blu, top in quarzo composito, paraspruzzi grigio, paraspruzzi con piastrelle diamantate, elettrodomestici in acciaio inossidabile, pavimento in legno massello medio, pavimento marrone e top bianco
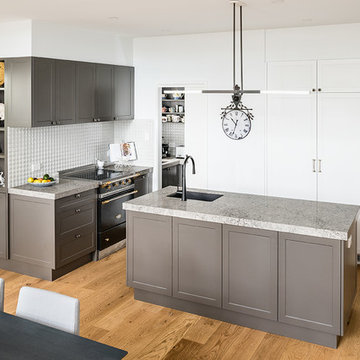
An elegant kitchen design featuring classic, shaker style doors in Dulux 'Grey Cabin' and benchtops in Caesarstone 'Turbine Grey'. The black Lancanche stove is the centrepiece of the kitchen and is complimented nicely by the black Gessi lever tap and Franke sink. A functional scullery/walk-in-pantry with 2nd sink, can be hidden away behind the sliding door when not in use. The scullery features cabinetry in Polytec's 'Char Oak' Ravine and matching Caesarstone 'Turbine Grey' benchtops.
Designed By: Rebecca Meyer
Photography By: Tim Turner

The kitchen is literally bathed in beautiful beige light that evokes a feeling of warmth, comfort and peace. All pieces of furniture are decorated in one color, which perfectly matches the color of the walls, ceiling and floor.
On the walls, you can see several abstract paintings by contemporary artists that act as impressive decorative elements and look great against the pink background of the interior.
Try improving your own kitchen as well. The Grandeur Hills Group design studio is pleased to help you make your kitchen one of the jewels of New York!

Immagine di una grande cucina country con lavello stile country, ante in stile shaker, top in quarzo composito, paraspruzzi bianco, paraspruzzi in gres porcellanato, elettrodomestici da incasso, pavimento in legno massello medio, pavimento marrone, top bianco e ante in legno scuro

Foto di una cucina minimalista di medie dimensioni con lavello a vasca singola, ante in stile shaker, ante in legno chiaro, top in laminato, paraspruzzi bianco, paraspruzzi in marmo, elettrodomestici in acciaio inossidabile, parquet chiaro, pavimento multicolore e top bianco

A 1961 home with an under-eight-foot living room ceiling needed some freshening. We slanted the ceiling to match the roof pitch, and added a wall of bookshelves in the dining room. We gutted the kitchen and started over—complete with heated porcelain tile floor. A tiny bathroom had previously included a shower, which we replaced with a full-size vanity that features a striking vessel sink. Relighting the living room required new wiring. Our project manager suggested carrying the existing theme of arched door openings into several of the remodeling details.

All Palazzo kitchen are fitted with premium Hettich and Blum hardware.
The hardware can offer maximum storage space in even the smallest kitchen - this example is an under bench pull out pantry unit.
All Palazzo hardware is soft close, including this example, creating a quiet and comfortable working experience.

Immagine di una cucina classica di medie dimensioni con ante in stile shaker, ante marroni, top in laminato, pavimento in marmo e pavimento grigio
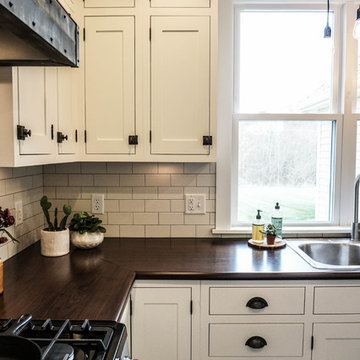
Esempio di una piccola cucina country con lavello da incasso, ante in stile shaker, ante bianche, paraspruzzi bianco, paraspruzzi con piastrelle diamantate, elettrodomestici in acciaio inossidabile, parquet scuro, pavimento marrone e top in zinco
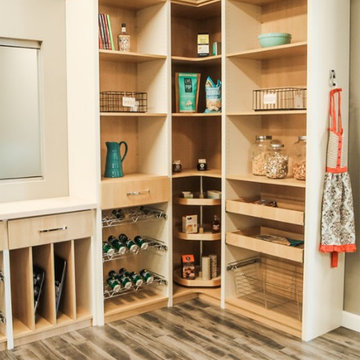
Combining Antique White Melamine and Classic Maple Melamine makes this pantry much more appealing to the eye. Plenty of storage for wine, trays, canned goods.
Custom Pantry created for our Tysons Showroom. Designed by Michelle Langley and Fabricated / Installed by Closet Factory Washington, DC September 2016
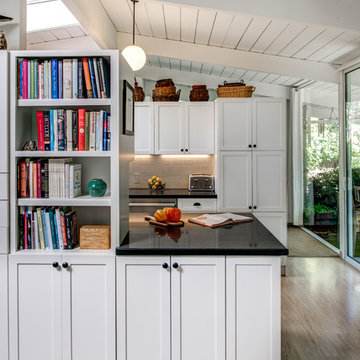
A Gilmans Kitchens and Baths - Design Build Project
White shaker cabinets were used in this Eichler kitchen to keep the space bright and simple. The double sided cabinets add a twist to an otherwise typical galley kitchen, creating an Open Galley kitchen, with bookcases on one side and an oven cabinet on the other side.
Open shelves served as cookbook storage on one end of the island and the entire kitchen served as walls to three different spaces - the dining room, living room and kitchen!
PHOTOGRAPHY: TREVE JOHNSON
CABINETRY: KITCHEN CRAFT
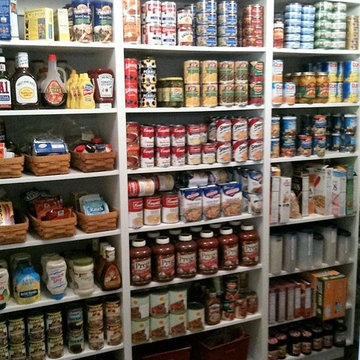
Custom Pantry
Foto di una dispensa chic di medie dimensioni con ante bianche, nessun'anta e parquet scuro
Foto di una dispensa chic di medie dimensioni con ante bianche, nessun'anta e parquet scuro
Dispense a costo medio - Foto e idee per arredare
4