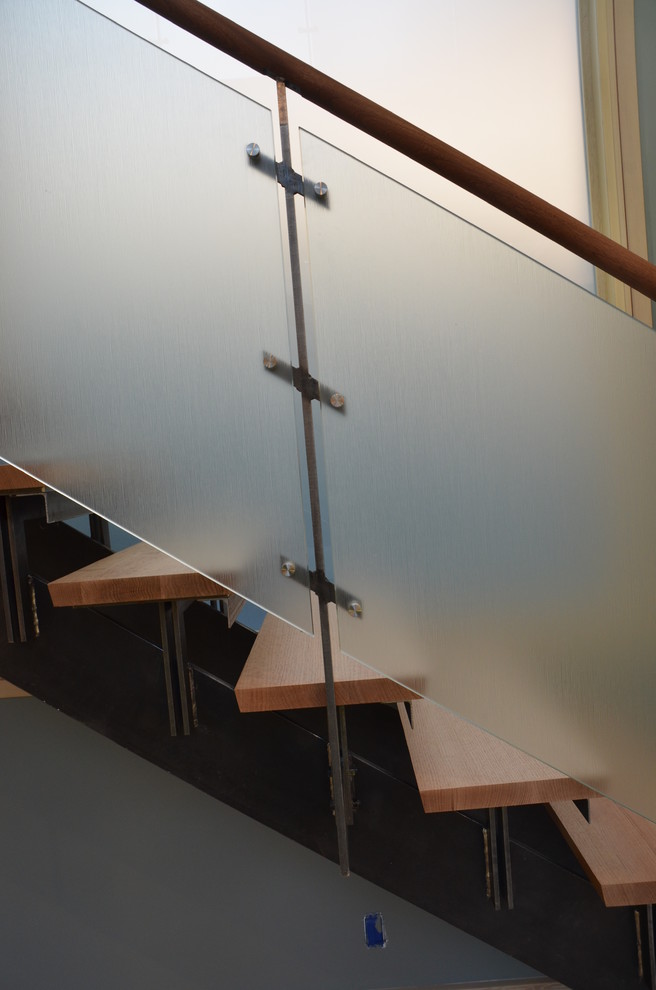
Deschutes House Under Construction
The Deschutes House is located on an urban site facing the Deschutes River in Bend, Oregon. The architectural massing of the house has been wrapped around a south-facing, grassy courtyard, with dramatic 2nd story spaces cantilevered toward the river. The main living space is completely transparent to the river on one side and to the courtyard on the other side, providing two entirely different views from the room. The living ceiling plane has enlivened by CNC-milled wood-strip ceiling panels, with variegated shapes inspired by landscape morphology.
The house is clad with a two different types of siding: tightly spaced Western red cedar and corrugated metal siding. The warm tones of the wood contrast nicely with the cool tones of the metal siding and metal roofing. The fireplace chimney is clad in Montana ledgestone with a combination of earth tones and grey-blue colors.
The house has a number of sustainable or “green” building features, including 2x8 construction (40% greater insulation value); generous glass areas to provide natural lighting and ventilation; large overhangs for sun and snow protection; metal siding for maximum durability; and radiant floor heating. The house also has solar hot water panels for domestic hot water.
