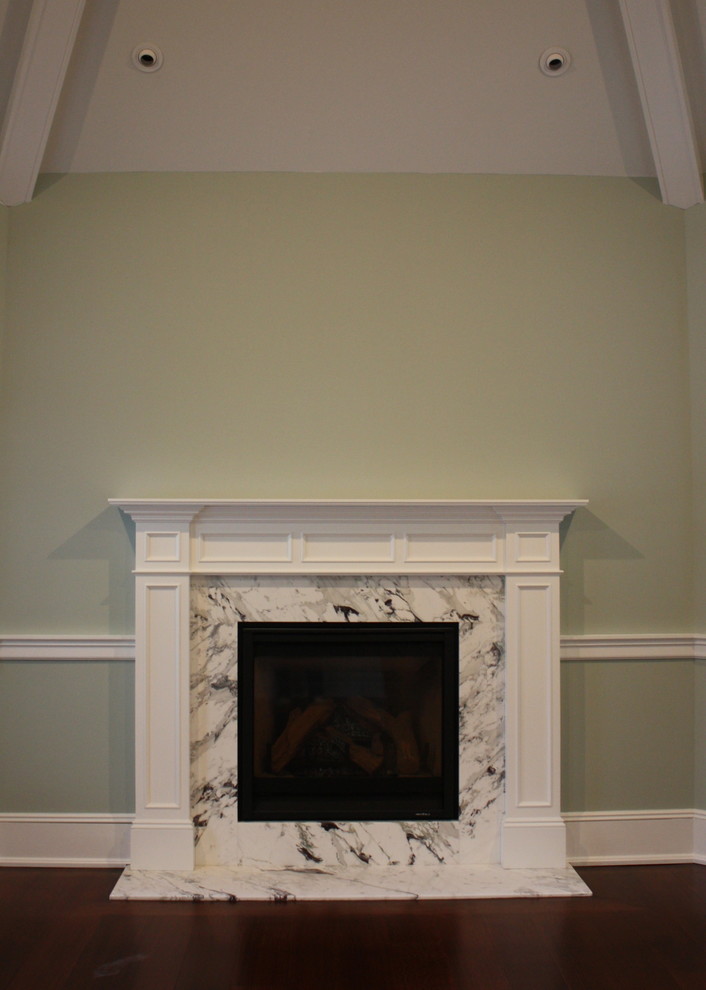
Demolition to Divine
Spectrum Construction & Development, based out of Roxbury Twp., New Jersey is the recipient of the 2016 Awards of Excellence presented by the Metropolitan Builders & Contractors Association of New Jersey in the Custom Single-Family Home Category ($1,000,000 - $2,000,000)
The homeowners moved to Morris County, New Jersey to be closer to their grown children and their families. They found a mid-century style home on a beautiful tree-lined street less than a mile away from their children's homes. Although the location was ideal and the corner lot perfectly situated for the homeowners, it was in disrepair and did not offer them the space, design features and finishes they wanted. Spectrum Construction arranged for the original home to be deconstructed with any salvageable material sold to the public for reuse or re-purposing.
The custom 4-bedroom, 4.5-bath home that Spectrum Construction designed and built in its place combines country charm with modern elegance. This new home incorporates many unique features including the “drive through” two-car garage that allows the homeowners access to the converging streets. The massive first-floor master bedroom suite consists of a marble surround fireplace, 2 sizeable walk-in-closets as well as his and her luxurious master bathrooms. Two home offices provide the homeowners with ample room to take care of business. An elevator was installed to enable the homeowners and aging guests to easily and safely access the second floor. Abundant storage areas throughout the home, including the cavernous full basement, offer plenty of space to stow extra belongings.
The second story was designed with the homeowners’ grandchildren in mind. The additional bedrooms, playroom and upstairs den make room for both daytime visits and overnight stays. Space for entertaining adult guests was also considered. The first floor includes a spacious great room with floor to ceiling stone fireplace which opens to a covered, screened-in back porch with a second stone fireplace. The stylish kitchen, containing two counter seating areas and an eat-in nook, along with the formal dining room give the homeowners plenty of room to accommodate large gatherings.
