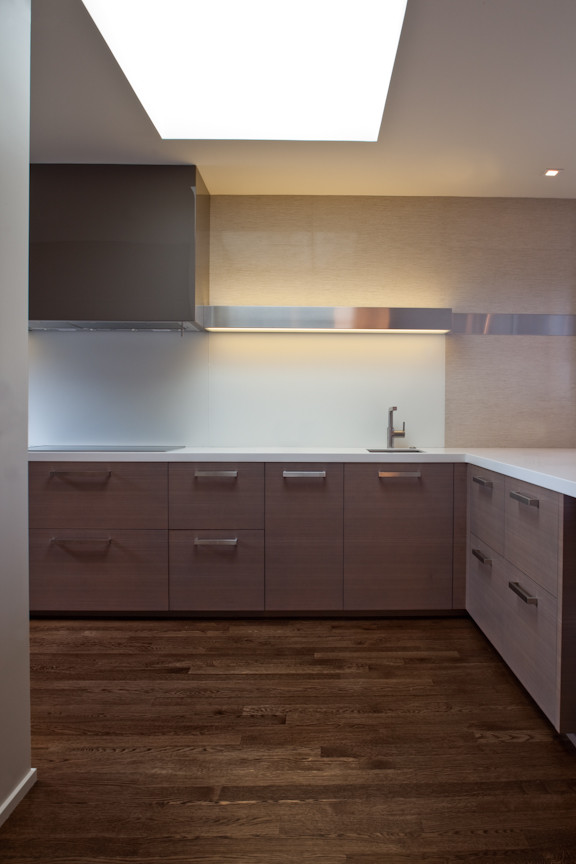
Daly Mansion
The attic level of this 1895 Victorian Tower house received a state of the art facelift in this gut renovation. One of the historic building’s owners decided to make the 2,000 sf top floor his home, taking full advantage of sweeping views of the city skyline and the East Bay. DMA was tasked with rethinking the layout of the space from many small, oddly proportioned rooms into a series of suites that accommodate the client’s modern lifestyle. The new apartment includes a custom kitchen, a master bedroom suite, open living and dining area, a guest room and bath, and a tower room that features a custom light installation. A sophisticated palette of warm neutrals with punches of vibrant earth tones provides an apt foundation for the owner’s contemporary art collection.
Show
