Cucine verdi con penisola - Foto e idee per arredare
Filtra anche per:
Budget
Ordina per:Popolari oggi
141 - 160 di 886 foto
1 di 3
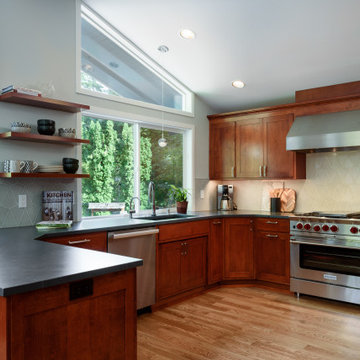
Contemporary kitchen design
Immagine di una grande cucina chic con lavello sottopiano, penisola, ante con riquadro incassato, top in quarzo composito, paraspruzzi grigio, elettrodomestici in acciaio inossidabile, parquet chiaro, pavimento giallo, top nero e ante in legno bruno
Immagine di una grande cucina chic con lavello sottopiano, penisola, ante con riquadro incassato, top in quarzo composito, paraspruzzi grigio, elettrodomestici in acciaio inossidabile, parquet chiaro, pavimento giallo, top nero e ante in legno bruno
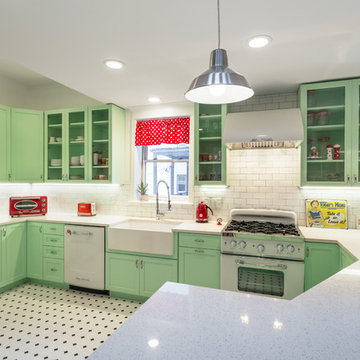
A retro 1950’s kitchen featuring green custom colored cabinets with glass door mounts, under cabinet lighting, pullout drawers, and Lazy Susans. To contrast with the green we added in red window treatments, a toaster oven, and other small red polka dot accessories. A few final touches we made include a retro fridge, retro oven, retro dishwasher, an apron sink, light quartz countertops, a white subway tile backsplash, and retro tile flooring.
Home located in Humboldt Park Chicago. Designed by Chi Renovation & Design who also serve the Chicagoland area and it's surrounding suburbs, with an emphasis on the North Side and North Shore. You'll find their work from the Loop through Lincoln Park, Skokie, Evanston, Wilmette, and all of the way up to Lake Forest.
For more about Chi Renovation & Design, click here: https://www.chirenovation.com/
To learn more about this project, click here: https://www.chirenovation.com/portfolio/1950s-retro-humboldt-park-kitchen/
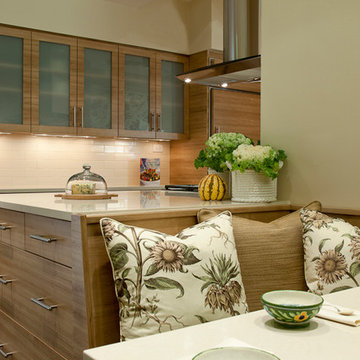
Esempio di una cucina contemporanea di medie dimensioni con lavello da incasso, ante in legno scuro, top in superficie solida, paraspruzzi bianco, paraspruzzi con piastrelle in ceramica, elettrodomestici in acciaio inossidabile, pavimento con piastrelle in ceramica, penisola e ante lisce
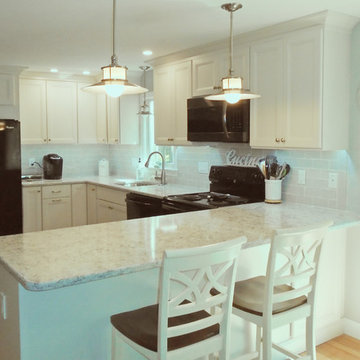
Ispirazione per una piccola cucina chic con lavello a doppia vasca, ante con riquadro incassato, ante bianche, top in quarzite, paraspruzzi grigio, paraspruzzi con piastrelle diamantate, elettrodomestici neri, pavimento in legno massello medio, penisola, pavimento marrone e top bianco

Jaclyn Borowski
Esempio di una cucina ad U chic di medie dimensioni con lavello a vasca singola, ante in stile shaker, ante bianche, top in quarzo composito, paraspruzzi grigio, paraspruzzi con piastrelle in ceramica, elettrodomestici in acciaio inossidabile, penisola e top multicolore
Esempio di una cucina ad U chic di medie dimensioni con lavello a vasca singola, ante in stile shaker, ante bianche, top in quarzo composito, paraspruzzi grigio, paraspruzzi con piastrelle in ceramica, elettrodomestici in acciaio inossidabile, penisola e top multicolore
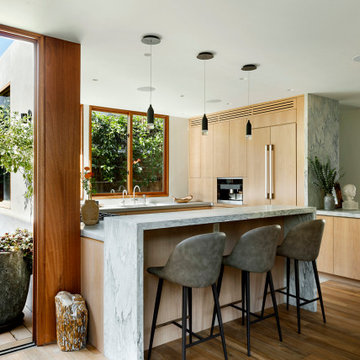
Foto di una cucina ad U contemporanea di medie dimensioni con lavello a vasca singola, ante lisce, ante in legno chiaro, top in granito, elettrodomestici in acciaio inossidabile, pavimento in legno massello medio, penisola, pavimento marrone e top grigio
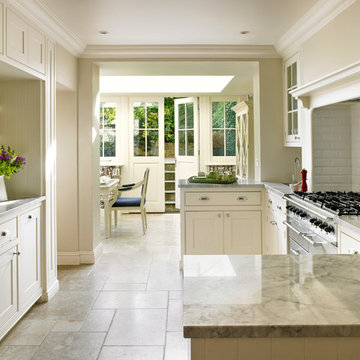
Kitchen
Nick Smith Photography
Foto di una cucina tradizionale con lavello sottopiano, ante a filo, ante bianche, paraspruzzi bianco, paraspruzzi con piastrelle diamantate, penisola e top in marmo
Foto di una cucina tradizionale con lavello sottopiano, ante a filo, ante bianche, paraspruzzi bianco, paraspruzzi con piastrelle diamantate, penisola e top in marmo
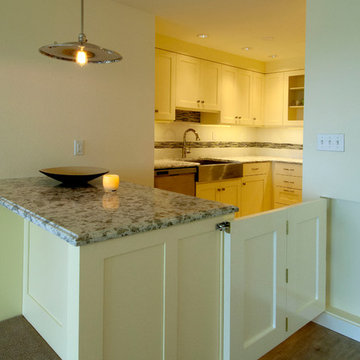
View of the custom dog door in the closed position.
Gregg Krogstad
Immagine di una piccola cucina ad U eclettica chiusa con lavello stile country, ante con riquadro incassato, ante gialle, top in quarzo composito, paraspruzzi bianco, paraspruzzi con piastrelle in ceramica, elettrodomestici in acciaio inossidabile e penisola
Immagine di una piccola cucina ad U eclettica chiusa con lavello stile country, ante con riquadro incassato, ante gialle, top in quarzo composito, paraspruzzi bianco, paraspruzzi con piastrelle in ceramica, elettrodomestici in acciaio inossidabile e penisola
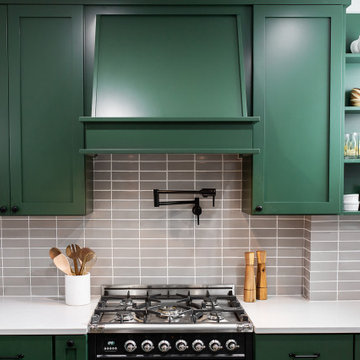
In smaller spaces, every inch counts. Open shelves give an extra bit of storage.
Esempio di una cucina chic di medie dimensioni con lavello sottopiano, ante in stile shaker, ante verdi, top in quarzo composito, paraspruzzi marrone, paraspruzzi in gres porcellanato, elettrodomestici neri, pavimento in gres porcellanato, penisola, pavimento multicolore e top bianco
Esempio di una cucina chic di medie dimensioni con lavello sottopiano, ante in stile shaker, ante verdi, top in quarzo composito, paraspruzzi marrone, paraspruzzi in gres porcellanato, elettrodomestici neri, pavimento in gres porcellanato, penisola, pavimento multicolore e top bianco
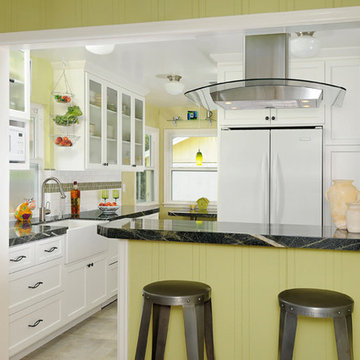
When you have a small space, a mature home, or an unusual layout, designing your new kitchen to be functional becomes key. Why not use necessary pieces, like the hood you see here, as a focal point? This is what we did in this 1940's cottage kitchen. Allowing for more counter space and storage on either side of the farmhouse sink.
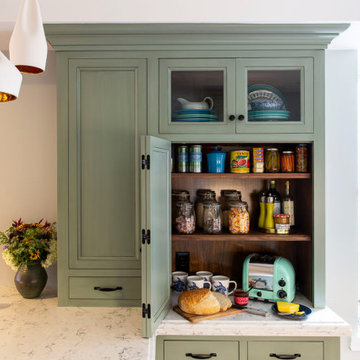
Esempio di una cucina a L classica di medie dimensioni con lavello stile country, ante verdi, paraspruzzi bianco, penisola e top bianco

This 1930s home in the hills of Belle Haven had a kitchen that was compartmentalized from the rest of the first floor. Entering required walking through the dining room. Space at the right side of the kitchen near the back door was not being used.
Relocating the kitchen's sink, dishwasher and range to the right and rear sides of the home not only opened up the kitchen to be more functional, but also allowed for better circulation. The foyer now connects to the kitchen, and the back door is now in line with the entrance. Elegant, double French doors that open out to the screen porch replaced a small door from the screen porch that opened in. (A corner cabinet with wine bar fits nicely in a corner that was once blocked by the range.) The entrance from the dining room to the kitchen was widened to double its size. In addition, a wrap around counter allows more natural light from the rear of the house into the dining room. Cotton white cabinets from Crystal Cabinet Works and a CaesarStone Noble Grey countertop make this handsome kitchen shine.
Photography: Greg Hadley
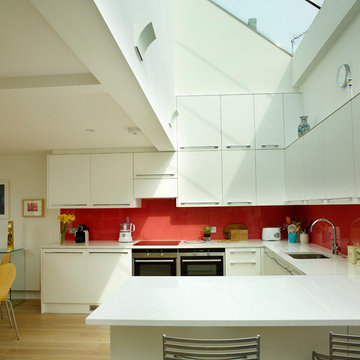
Immagine di una cucina minimal con lavello sottopiano, ante lisce, ante bianche, paraspruzzi rosso, elettrodomestici neri, parquet chiaro e penisola
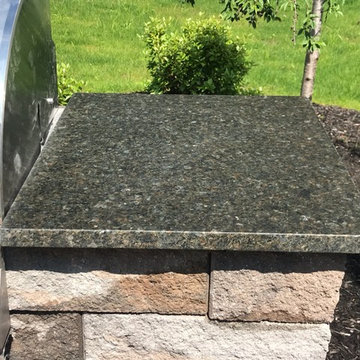
Uba Tuba granite in a leathered finish, with an eased edge, for an outdoor grill area.
Foto di una piccola cucina con top in granito, penisola e top nero
Foto di una piccola cucina con top in granito, penisola e top nero
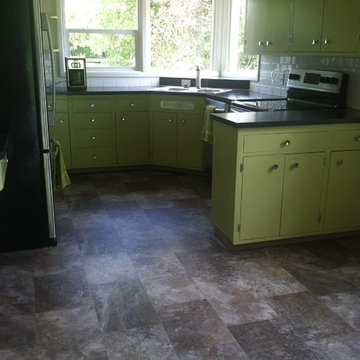
Materials provided by: Cherry City Interiors & Design/ Interior Design by: Shelli Dierck/ Photographs by: Shelli Dierck
Foto di una cucina a L minimalista chiusa e di medie dimensioni con lavello da incasso, ante lisce, ante verdi, top in laminato, paraspruzzi bianco, paraspruzzi con piastrelle in ceramica, elettrodomestici in acciaio inossidabile, pavimento in vinile e penisola
Foto di una cucina a L minimalista chiusa e di medie dimensioni con lavello da incasso, ante lisce, ante verdi, top in laminato, paraspruzzi bianco, paraspruzzi con piastrelle in ceramica, elettrodomestici in acciaio inossidabile, pavimento in vinile e penisola
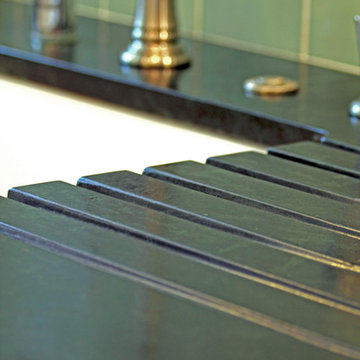
Manuela Paparella
Foto di una cucina chic di medie dimensioni con lavello stile country, ante in stile shaker, ante bianche, top in saponaria, paraspruzzi verde, paraspruzzi con piastrelle diamantate, elettrodomestici in acciaio inossidabile, pavimento in gres porcellanato e penisola
Foto di una cucina chic di medie dimensioni con lavello stile country, ante in stile shaker, ante bianche, top in saponaria, paraspruzzi verde, paraspruzzi con piastrelle diamantate, elettrodomestici in acciaio inossidabile, pavimento in gres porcellanato e penisola

Ispirazione per una cucina country di medie dimensioni con elettrodomestici colorati, pavimento con piastrelle in ceramica, lavello a doppia vasca, ante lisce, ante in legno scuro, top in laminato, paraspruzzi verde, paraspruzzi in perlinato, penisola, pavimento rosso e top bianco
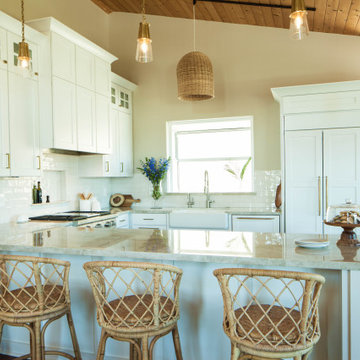
This beach house kitchen has been remodeled with new white shaker cabinets and Taj Mahal Quartzite countertops. We used a beautiful Walker Zanger Cafe 3x6 ceramic tile for the splash. The flooring was existing so we had to fit the footprint of the kitchen. The bar area has been finished with a Grothouse wood counter top.
Photo Credit: Eva Grimm, EVG Photography

Ultramodern British Kitchen in Ferring, West Sussex
Sea Green handleless furniture from our British supplier and wonderful Corian surfaces combine in this coastal kitchen.
The Brief
This Ferring project required a kitchen rethink in terms of theme and layout. In a relatively compact space, the challenge for designer Aron was to incorporate all usual amenities whilst keeping a spacious and light feel in the room.
Corian work surfaces were a key desirable for this project, with the client also favouring a nod to the coastal setting of the property within the kitchen theme.
Design Elements
The layout of the final design makes the most of an L-shape run to maximise space, with appliances built-in and integrated to allow the theme of the kitchen to take centre-stage.
The theme itself delivers on the coastal design element required with the use of Sea Green furniture. During the design phase a handleless kitchen became the preferred choice for this client, with the design utilising the Segreto option from British supplier Mereway – also chosen because of the vast colour options.
Aron has used furniture around an American fridge freezer, whilst incorporating a nice drinks area, complete with wine bottle storage and glazed black feature door fronts.
Lighting improvements have also been made as part of the project in the form of undercabinet lighting, downlights in the ceiling and integrated lighting in the feature cupboard.
Special Inclusions
As a keen cook, appliance choices were an important part of this project for the client.
For this reason, high-performance Neff appliances have been utilised with features like Pyrolytic cleaning included in both the Slide & Hide single oven and compact oven. An intuitive Neff induction hob also features in this project.
Again, to maintain the theme appliances have been integrated where possible. A dishwasher and telescopic extractor hood are fitted behind Sea Green doors for this reason.
Project Highlight
Corian work surfaces were a key requirement for this project, with the client enjoying them in their previous kitchen.
A subtle light ash option has been chosen for this project, which has also been expertly fabricated in to a seamless 1.5 bowl sink area complete with drainer grooves.
The End Result
The end result is a wonderful kitchen design that delivers on all the key requirements of the project. Corian surfaces, high-performance appliances and a Sea Green theme tick all the boxes of this project brief.
If you have a similar home project, consult our expert designers to see how we can design your dream space.
To arrange a free design consultation visit a showroom or book an appointment now.
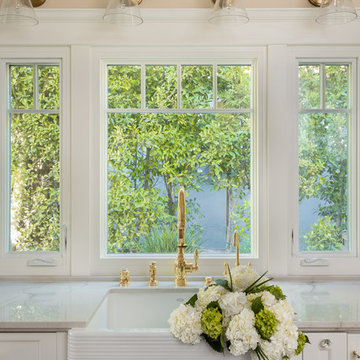
Open concept, bright kitchen with custom cabinetry and panels so that a small space is integrated
Immagine di una cucina tradizionale di medie dimensioni con lavello stile country, ante con riquadro incassato, ante bianche, top in quarzite, paraspruzzi bianco, paraspruzzi in marmo, elettrodomestici bianchi, pavimento in legno massello medio, penisola, pavimento marrone e top bianco
Immagine di una cucina tradizionale di medie dimensioni con lavello stile country, ante con riquadro incassato, ante bianche, top in quarzite, paraspruzzi bianco, paraspruzzi in marmo, elettrodomestici bianchi, pavimento in legno massello medio, penisola, pavimento marrone e top bianco
Cucine verdi con penisola - Foto e idee per arredare
8