Cucine verdi con pavimento in cemento - Foto e idee per arredare
Filtra anche per:
Budget
Ordina per:Popolari oggi
1 - 20 di 256 foto
1 di 3

Ispirazione per una cucina industriale di medie dimensioni con lavello integrato, ante lisce, ante in legno chiaro, top in cemento, elettrodomestici in acciaio inossidabile, pavimento in cemento, pavimento grigio e top nero

Photography: @emily_bartlett_photography, Builder: @charley_li
Ispirazione per una cucina nordica con lavello a doppia vasca, ante lisce, paraspruzzi bianco, elettrodomestici neri, pavimento in cemento, pavimento grigio e top bianco
Ispirazione per una cucina nordica con lavello a doppia vasca, ante lisce, paraspruzzi bianco, elettrodomestici neri, pavimento in cemento, pavimento grigio e top bianco

From Kitchen to Living Room. We do that.
Esempio di una cucina moderna di medie dimensioni con lavello da incasso, ante lisce, ante nere, top in legno, elettrodomestici neri, pavimento in cemento, pavimento grigio e top marrone
Esempio di una cucina moderna di medie dimensioni con lavello da incasso, ante lisce, ante nere, top in legno, elettrodomestici neri, pavimento in cemento, pavimento grigio e top marrone

Casey Fry
Esempio di una grande cucina country con lavello sottopiano, top in marmo, paraspruzzi bianco, paraspruzzi con piastrelle in ceramica, elettrodomestici in acciaio inossidabile, pavimento in cemento, ante in stile shaker e ante turchesi
Esempio di una grande cucina country con lavello sottopiano, top in marmo, paraspruzzi bianco, paraspruzzi con piastrelle in ceramica, elettrodomestici in acciaio inossidabile, pavimento in cemento, ante in stile shaker e ante turchesi

Jason Varney
Idee per una piccola cucina chic con lavello sottopiano, ante in stile shaker, ante verdi, top in granito, paraspruzzi bianco, paraspruzzi con piastrelle diamantate, elettrodomestici in acciaio inossidabile, pavimento in cemento e nessuna isola
Idee per una piccola cucina chic con lavello sottopiano, ante in stile shaker, ante verdi, top in granito, paraspruzzi bianco, paraspruzzi con piastrelle diamantate, elettrodomestici in acciaio inossidabile, pavimento in cemento e nessuna isola

When this family approached Gayler Design Build, they had a unique, octagon-shaped room that lacked flow and modern amenities. The home initially was constructed from three small houses that were "joined" together to create this unusual shape. It was important for the family to keep the open floor plan but add more functional space, to include new cabinetry and a large center island.
In order to build the open floor plan, Gayler Design Build had to design around a central post and refinish the octagon concrete flooring, which was cut to reconfigure items in space and access sewer lines, etc.

F. John LaBarba
Esempio di una cucina contemporanea chiusa e di medie dimensioni con lavello a vasca singola, ante lisce, ante bianche, top in granito, paraspruzzi beige, paraspruzzi con piastrelle in pietra, elettrodomestici in acciaio inossidabile, pavimento in cemento, pavimento grigio e top beige
Esempio di una cucina contemporanea chiusa e di medie dimensioni con lavello a vasca singola, ante lisce, ante bianche, top in granito, paraspruzzi beige, paraspruzzi con piastrelle in pietra, elettrodomestici in acciaio inossidabile, pavimento in cemento, pavimento grigio e top beige

Two islands made of teak and granite, with accompanying alder cabinets, concrete floor, cedar ceiling, and floor to ceiling windows comprise this kitchen.

Photographer: Matt Clayton
Lazenby’s Light Natural polished concrete is a creative addition to Sommer Pyne’s brainchild, House Curious. Designed to be a perfect environment for regular use and to add to the homeowners desire to “create magic for lovely people”.
Lazenby’s Light Natural polished concrete floors have been installed 100mm deep over underfloor heating. Inside and out, House Curious comprises 207m² of Lazenby’s mottled, satin finished, iconic concrete floors creating elegant architectural lines throughout.
Due to logistics and project programme the internal and external areas were installed at 2 different times. Four external steps were installed at a separate time due to their size at approx. 8m long and all shutters were stripped so that the faces could be rendered. This technique ensured that the steps were as close a match as possible to the connecting patio, forming a sleek architectural space.

Container House interior
Idee per una piccola cucina scandinava con lavello stile country, ante lisce, ante in legno chiaro, top in legno, pavimento in cemento, pavimento beige e top beige
Idee per una piccola cucina scandinava con lavello stile country, ante lisce, ante in legno chiaro, top in legno, pavimento in cemento, pavimento beige e top beige
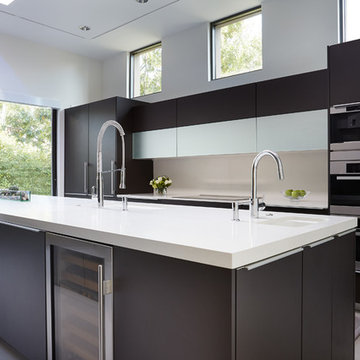
Jill Broussard Photography
Esempio di un cucina con isola centrale moderno di medie dimensioni con lavello a vasca singola, ante lisce, ante marroni, top in quarzo composito, paraspruzzi bianco, elettrodomestici in acciaio inossidabile e pavimento in cemento
Esempio di un cucina con isola centrale moderno di medie dimensioni con lavello a vasca singola, ante lisce, ante marroni, top in quarzo composito, paraspruzzi bianco, elettrodomestici in acciaio inossidabile e pavimento in cemento

Based on a mid century modern concept
Esempio di una cucina minimal con ante lisce, ante in legno scuro, paraspruzzi multicolore, paraspruzzi con piastrelle a mosaico, top in quarzo composito, elettrodomestici in acciaio inossidabile, pavimento in cemento, penisola, lavello sottopiano e top verde
Esempio di una cucina minimal con ante lisce, ante in legno scuro, paraspruzzi multicolore, paraspruzzi con piastrelle a mosaico, top in quarzo composito, elettrodomestici in acciaio inossidabile, pavimento in cemento, penisola, lavello sottopiano e top verde
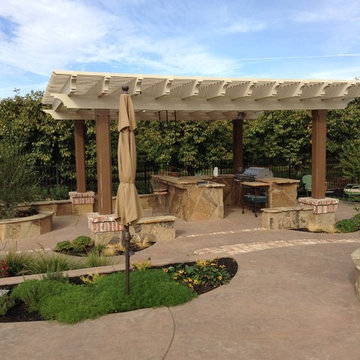
here is an outdoor kitchen we added during the backyard makeover. It includes all stainless steel appliances and a drop in cooler. Also we installed a custom built pergola. see the rock sitting benches and retaining walls made out of flagstone all puzzle cut into place.
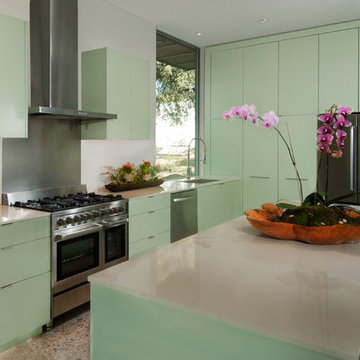
Red Pants Studios
Idee per una cucina ad U moderna chiusa e di medie dimensioni con lavello sottopiano, ante lisce, ante verdi, top in quarzo composito, paraspruzzi bianco, elettrodomestici in acciaio inossidabile e pavimento in cemento
Idee per una cucina ad U moderna chiusa e di medie dimensioni con lavello sottopiano, ante lisce, ante verdi, top in quarzo composito, paraspruzzi bianco, elettrodomestici in acciaio inossidabile e pavimento in cemento
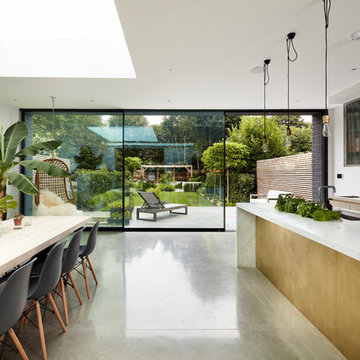
Ispirazione per una cucina ad ambiente unico design con top in marmo, paraspruzzi bianco e pavimento in cemento

The large open space continues the themes set out in the Living and Dining areas with a similar palette of darker surfaces and finishes, chosen to create an effect that is highly evocative of past centuries, linking new and old with a poetic approach.
The dark grey concrete floor is a paired with traditional but luxurious Tadelakt Moroccan plaster, chose for its uneven and natural texture as well as beautiful earthy hues.
The supporting structure is exposed and painted in a deep red hue to suggest the different functional areas and create a unique interior which is then reflected on the exterior of the extension.
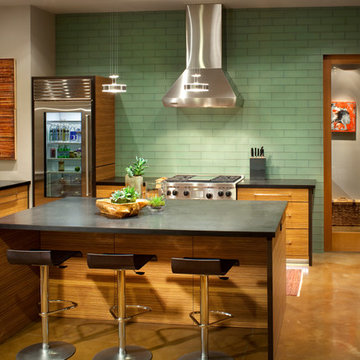
Esempio di una grande cucina minimal con lavello sottopiano, ante lisce, ante in legno scuro, paraspruzzi verde, paraspruzzi con piastrelle di vetro, elettrodomestici in acciaio inossidabile e pavimento in cemento
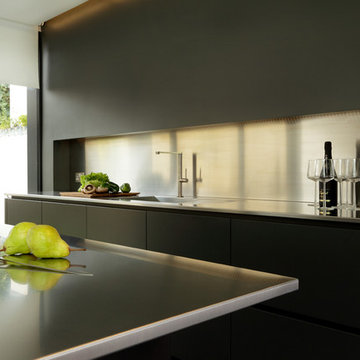
Kitchen in Matt Graphite with satin brushed stainless steel worktop and backsplash, polished concrete floor.
Kitchen style; one side of wall of units with island.
Appliances; Westin ceiling extractor, other appliances provided by client.
The dark tones of the kitchen and floor with the full glass wall works beautifully to accentuate the contrast between light and dark. This creates a beautiful room that transforms as the day turns into night.
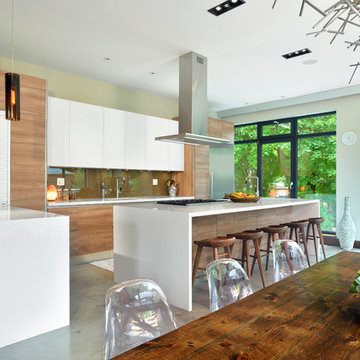
Upside Development completed an contemporary architectural transformation in Taylor Creek Ranch. Evolving from the belief that a beautiful home is more than just a very large home, this 1940’s bungalow was meticulously redesigned to entertain its next life. It's contemporary architecture is defined by the beautiful play of wood, brick, metal and stone elements. The flow interchanges all around the house between the dark black contrast of brick pillars and the live dynamic grain of the Canadian cedar facade. The multi level roof structure and wrapping canopies create the airy gloom similar to its neighbouring ravine.
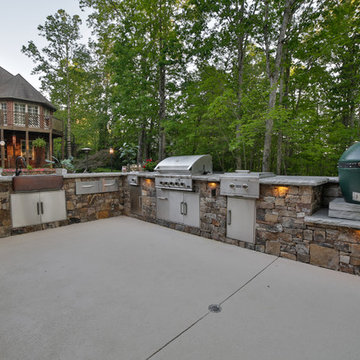
JKett Pro
Ispirazione per una grande cucina stile rurale con lavello stile country, elettrodomestici in acciaio inossidabile, pavimento in cemento, nessuna isola e pavimento beige
Ispirazione per una grande cucina stile rurale con lavello stile country, elettrodomestici in acciaio inossidabile, pavimento in cemento, nessuna isola e pavimento beige
Cucine verdi con pavimento in cemento - Foto e idee per arredare
1