Cucine verdi con paraspruzzi in marmo - Foto e idee per arredare
Filtra anche per:
Budget
Ordina per:Popolari oggi
201 - 220 di 283 foto
1 di 3
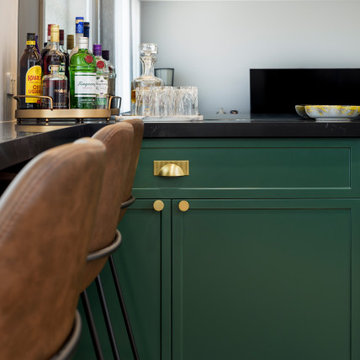
Ispirazione per una grande cucina con ante in stile shaker, ante grigie, top in quarzo composito, paraspruzzi grigio, paraspruzzi in marmo e top bianco
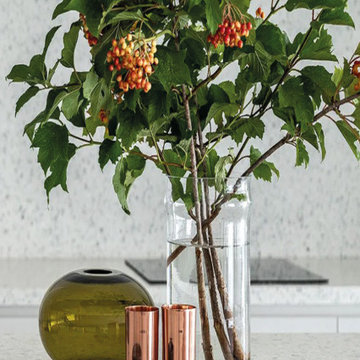
Style and modern trends in design distinguish the bright, open spaces of a private residence in Sydney, where authenticity and sophistication are embodied in the delicate hues of light gray of the SB250 Lido terrazzo provided for the project. The gray marble aggregate set in a white base exalts the entire living area Venetian seminato having been used as flooring and for the countertops and backsplash in the kitchen, as well as for an elegant island that was custom-made out of sculpted terrazzo
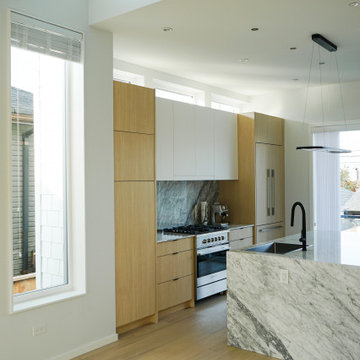
Immagine di una cucina moderna di medie dimensioni con ante lisce, ante in legno chiaro, paraspruzzi bianco, paraspruzzi in marmo, elettrodomestici da incasso, parquet chiaro e top bianco
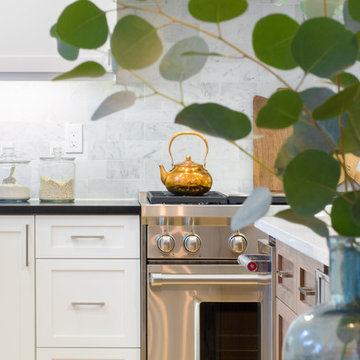
Photo Credit: Wynne Earle Photography
Idee per una cucina chic di medie dimensioni con lavello sottopiano, ante in stile shaker, ante bianche, top in quarzo composito, paraspruzzi multicolore, paraspruzzi in marmo, elettrodomestici in acciaio inossidabile, parquet chiaro e pavimento marrone
Idee per una cucina chic di medie dimensioni con lavello sottopiano, ante in stile shaker, ante bianche, top in quarzo composito, paraspruzzi multicolore, paraspruzzi in marmo, elettrodomestici in acciaio inossidabile, parquet chiaro e pavimento marrone
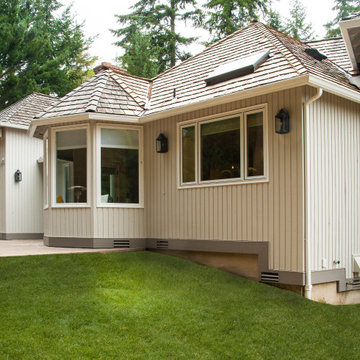
Buchan homes are synonymous with Pacific Northwest and known for their beautiful architecture featuring steep roof lines, classical brickwork, tall ceilings & expansive floor plans. Unfortunately like many of these homes, the original kitchen layout was too small and not functional for today’s modern family. The design solution called for a 107 Sq. Ft. addition that would incorporate an existing dining nook into the new kitchen floor plan, creating a stunning transformation.
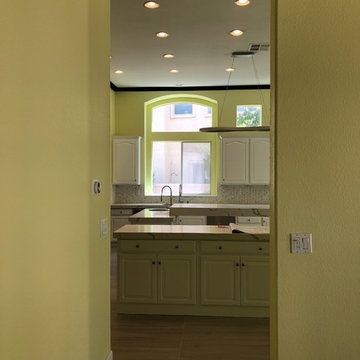
We removed the wall with display cabinet that completely blocked the view to the kitchen. Our custom cabinet maker fabricated the 2nd island cabinetry and quartzite countertops were installed to match the existing island.
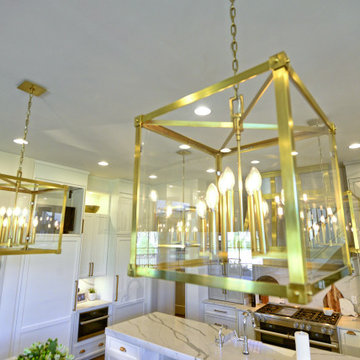
This amazing Kitchen combines traditional marble counter tops and white cabinets with brass fixtures and pulls. Multiple islands generate ample room for prep and gathering. This large space also features a din-in eating area with hanging light and located next to a large wall of windows.
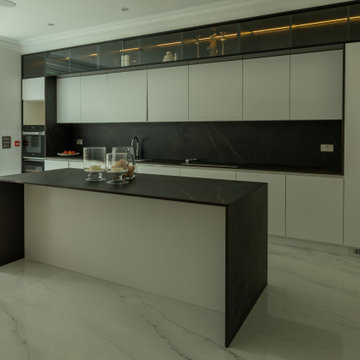
Modern minimalist kitchen with a large island / breakfast bar, integrated appliances, glass display cabinets and push to open cabinets.
Immagine di una grande cucina moderna con lavello da incasso, ante lisce, ante bianche, top in marmo, paraspruzzi nero, paraspruzzi in marmo, elettrodomestici da incasso, pavimento in marmo, penisola, pavimento bianco e top nero
Immagine di una grande cucina moderna con lavello da incasso, ante lisce, ante bianche, top in marmo, paraspruzzi nero, paraspruzzi in marmo, elettrodomestici da incasso, pavimento in marmo, penisola, pavimento bianco e top nero
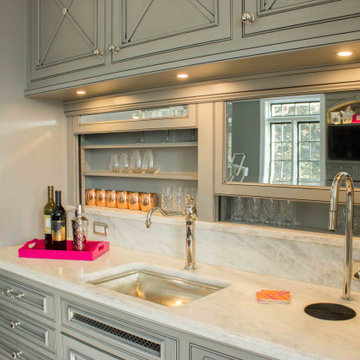
This beautiful kitchen design with a gray-magenta palette, luxury appliances, and versatile islands perfectly blends elegance and modernity.
Discover the exquisite craftsmanship in the intricate drain design of the wet bar sink, a functional art piece that adds both aesthetic allure and practicality to the space.
---
Project by Wiles Design Group. Their Cedar Rapids-based design studio serves the entire Midwest, including Iowa City, Dubuque, Davenport, and Waterloo, as well as North Missouri and St. Louis.
For more about Wiles Design Group, see here: https://wilesdesigngroup.com/
To learn more about this project, see here: https://wilesdesigngroup.com/cedar-rapids-luxurious-kitchen-expansion
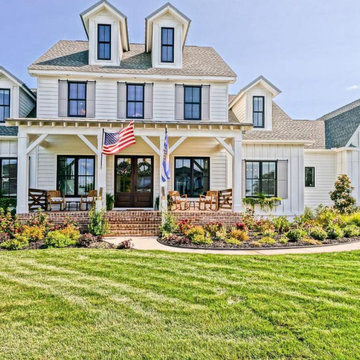
LOCATION: LEWES, DELAWARE
PROJECT YEAR: 2019
PROJECT COST: $2,000,000+
BUILDER: GARRISON HOMES
A large percentage of my work is helping clients with builder selections. Let’s face it, building a new home can seem so overwhelming. I’m here to help you get through the process and love the end result. When we selected the finishes for this home, I had no idea Jenn had such great taste! I loved working with you guys from exterior to kitchen design to tile selections and hope to do it again on the next one.
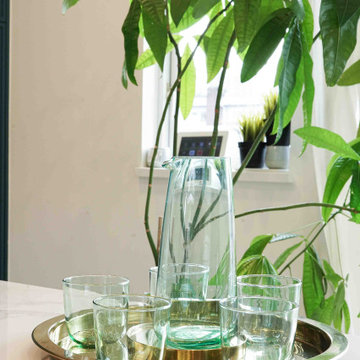
Playing with color is one of our favourite thing to do. To complete the transformation, V6B's team paid attention to every detail.
The centerpiece of this luxurious kitchen is the stunning Dekton Natura Gloss backsplash, a masterpiece in itself. Its glossy surface reflects light effortlessly, creating an ethereal ambiance that enchants all who enter. The backsplash's subtle veining adds depth and character, elevating the visual appeal to new heights. As your eyes wander, they are met with the double waterfall countertops, a true testament to the artistry of design. These flawless surfaces cascade gracefully, seamlessly blending form and function.
Gleaming brass accent details accentuate the exquisite aesthetics of this luxury kitchen. From handles and fixtures to statement lighting, these shiny brass elements add a touch of regal allure. Their warm, lustrous tones harmonize effortlessly with the turquoise backdrop, creating a captivating interplay of colors.
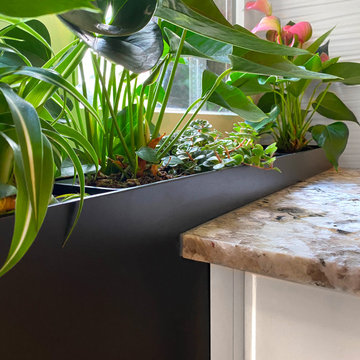
Immagine di una cucina tradizionale chiusa e di medie dimensioni con lavello integrato, ante beige, top in marmo, paraspruzzi multicolore, paraspruzzi in marmo, pavimento con piastrelle in ceramica, nessuna isola, top multicolore e soffitto in legno
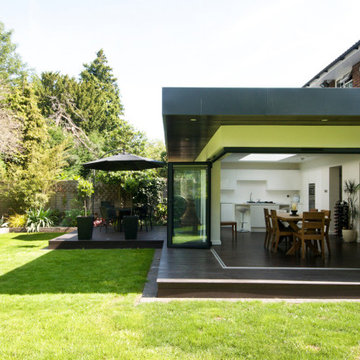
A cantilevered home extension in Beckenham, South East London. Surrounded by Bi-Folding doors to give a sense of openness to the garden.
Ispirazione per una grande cucina moderna con lavello da incasso, ante lisce, ante bianche, top in marmo, paraspruzzi bianco, paraspruzzi in marmo, elettrodomestici bianchi, pavimento in legno massello medio, pavimento marrone e top bianco
Ispirazione per una grande cucina moderna con lavello da incasso, ante lisce, ante bianche, top in marmo, paraspruzzi bianco, paraspruzzi in marmo, elettrodomestici bianchi, pavimento in legno massello medio, pavimento marrone e top bianco
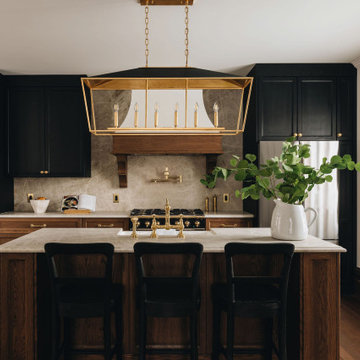
Moody old world European inspired kitchen. Dark wood cabinets and taj mahal backsplash and countertops. Warm and inviting.
Idee per una cucina tradizionale con ante in legno bruno, top in marmo, paraspruzzi in marmo e elettrodomestici neri
Idee per una cucina tradizionale con ante in legno bruno, top in marmo, paraspruzzi in marmo e elettrodomestici neri
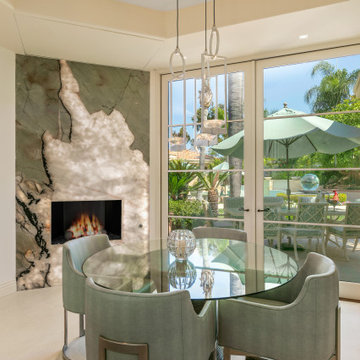
Two Officine Gullo Kitchens, one indoor and one outdoor, embody the heart and soul of the living area of
a stunning Rancho Santa Fe Villa, curated by the American interior designer Susan Spath and her studio.
For this project, Susan Spath and her studio were looking for a company that could recreate timeless
settings that could be completely in line with the functional needs, lifestyle, and culinary habits of the client.
Officine Gullo, with its endless possibilities for customized style was the perfect answer to the needs of the US
designer, creating two unique kitchen solutions: indoor and outdoor.
The indoor kitchen is the main feature of a large living area that includes kitchen and dining room. Its
design features an elegant combination of materials and colors, where Pure White (RAL9010) woodwork,
Grey Vein marble, Light Grey (RAL7035) steel painted finishes, and iconic chromed brass finishes all come
together and blend in harmony.
The main cooking area consists of a Fiorentina 150 cooker, an extremely versatile, high-tech, and
functional model. It is flanked by two wood columns with a white lacquered finish for domestic appliances. The
cooking area has been completed with a sophisticated professional hood and enhanced with a Carrara
marble wall panel, which can be found on both countertops and cooking islands.
In the center of the living area are two symmetrical cooking islands, each one around 6.5 ft/2 meters long. The first cooking island acts as a recreational space and features a breakfast area with a cantilever top. The owners needed this area to be a place to spend everyday moments with family and friends and, at the occurrence, become a functional area for large ceremonies and banquets. The second island has been dedicated to preparing and washing food and has been specifically designed to be used by the chefs. The islands also contain a wine refrigerator and a pull-out TV.
The kitchen leads out directly into a leafy garden that can also be seen from the washing area window.
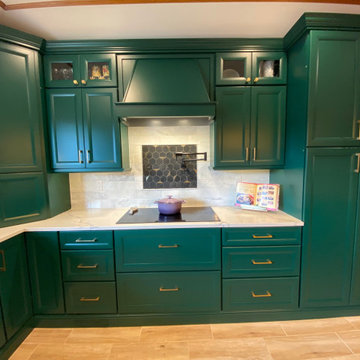
Medallion cabinets in cypress green goes great with the light wood floors and light counters and backsplash. Wooden doors and ceiling crown pop
Esempio di una grande cucina abitabile american style con ante con bugna sagomata, top in marmo, paraspruzzi bianco, paraspruzzi in marmo, elettrodomestici in acciaio inossidabile, parquet chiaro e top grigio
Esempio di una grande cucina abitabile american style con ante con bugna sagomata, top in marmo, paraspruzzi bianco, paraspruzzi in marmo, elettrodomestici in acciaio inossidabile, parquet chiaro e top grigio
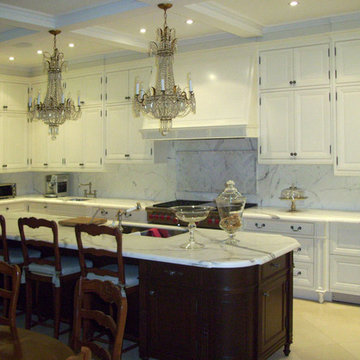
Foto di una grande cucina tradizionale con lavello a doppia vasca, ante con bugna sagomata, ante bianche, top in marmo, paraspruzzi bianco, paraspruzzi in marmo, elettrodomestici in acciaio inossidabile, pavimento bianco e top bianco
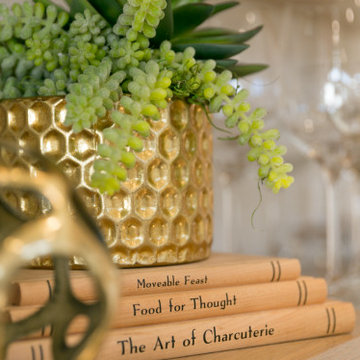
Beautiful leathered dolomite ( marble) countertops paired with the rift cut white oak cabinets, and marble backsplash give this coastal home a rich but organic and casual style! Open shelves create a strong design statement while still offering lots of function.
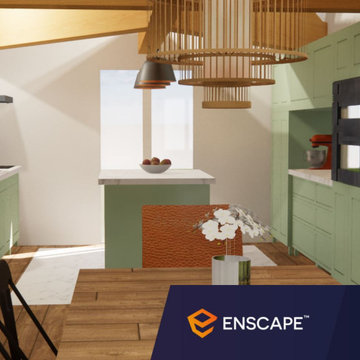
Ce client voulais refaire tous les espaces jours de leur nouvelle maison.
La demande:
-Remplacer la cheminée par un poêle à bois/granules
- Fermer la descente d'escalier vers le sous-sol pour sécuriser (enfants, chiens, etc)
- Esprit verrière de la descente d'escalier pour laisser passer la lumière et ne pas avoir un effet bloc
-Ambiance "industriel cocooning" avec utilisation du bois, métal noir, avec un ajout de déco/matières plus chaleureuses
- Utilisation de la couleur vert sauge
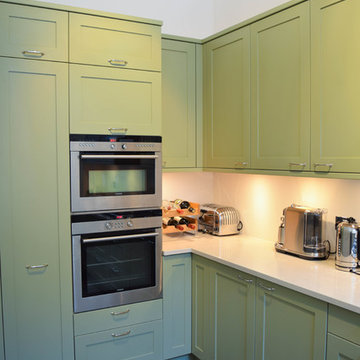
Renovation of existing kitchen units and worktop. Shaker style doors and a marble worktop have given this kitchen a new lease of life.
Esempio di una cucina a L classica chiusa con ante in stile shaker, ante verdi, top in marmo, paraspruzzi in marmo, parquet scuro e pavimento marrone
Esempio di una cucina a L classica chiusa con ante in stile shaker, ante verdi, top in marmo, paraspruzzi in marmo, parquet scuro e pavimento marrone
Cucine verdi con paraspruzzi in marmo - Foto e idee per arredare
11