Cucine verdi con lavello integrato - Foto e idee per arredare
Filtra anche per:
Budget
Ordina per:Popolari oggi
81 - 100 di 443 foto
1 di 3
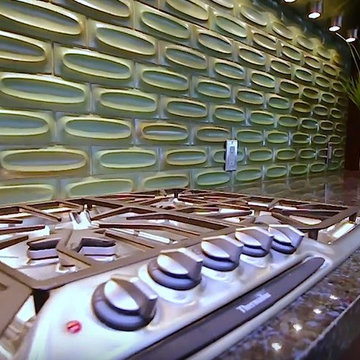
Immagine di una cucina ad ambiente unico con lavello integrato, ante lisce, ante in legno bruno, top in granito, paraspruzzi verde, paraspruzzi in gres porcellanato, elettrodomestici in acciaio inossidabile, pavimento in ardesia e top nero
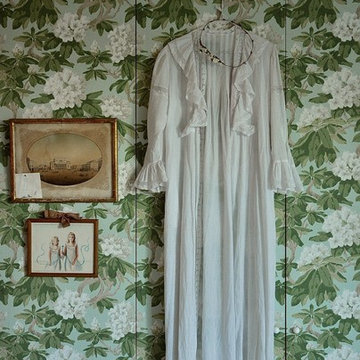
Foto di una piccola cucina lineare moderna chiusa con lavello integrato, ante con riquadro incassato, ante verdi, top in laminato, paraspruzzi bianco, paraspruzzi a specchio, elettrodomestici bianchi, pavimento in linoleum, nessuna isola, pavimento bianco e top bianco

Recently retired, this couple wanted and needed to update their kitchen. It was dark, lifeless and cramped. We had two constraints: a tight budget and not being able to expand the footprint. The client wanted a bright, happy kitchen, and loves corals and sea foam greens. They wanted it to be fun. Knowing that they had some pieces from the orient we allowed that influence to flow into this room as well. We removed the drop ceiling, added crown molding, light rail, two new cabinets, a new range, and an eating area. Sea foam green Corian countertop is integrated with a white corian sink. Glazzio arabesque tiles add a beautiful texture to the backsplash. The finished galley kitchen was functional, fun and they now use it more than ever.
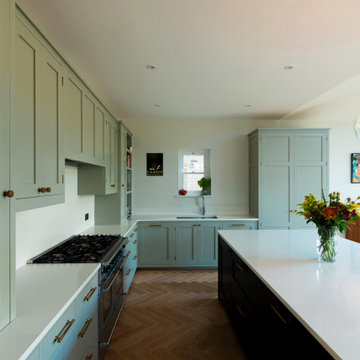
Idee per una cucina chic di medie dimensioni con lavello integrato, ante in stile shaker, ante verdi, top in quarzite, paraspruzzi bianco, paraspruzzi con lastra di vetro, elettrodomestici in acciaio inossidabile, pavimento in legno massello medio, pavimento marrone, top bianco e soffitto a volta

Cucina e sala da pranzo. Separazione dei due ambienti tramite una porta in vetro a tutta altezza, suddivisa in tre ante. Isola cucina e isola soggiorno realizzate su misura, come tutta la parete di armadi. Piano isola realizzato in marmo CEPPO DI GRE.
Pavimentazione realizzata in marmo APARICI modello VENEZIA ELYSEE LAPPATO.
Illuminazione FLOS.
Falegnameria di IGOR LECCESE.

C'est sur les hauteurs de Monthléry que nos clients ont décidé de construire leur villa. En grands amateurs de cuisine, c'est naturellement qu'ils ont attribué une place centrale à leur cuisine. Convivialité & bon humeur au rendez-vous. + d'infos / Conception : Céline Blanchet - Montage : Patrick CIL - Meubles : Laque brillante - Plan de travail : Quartz Silestone Blanco Zeus finition mat, cuve intégrée quartz assorti et mitigeur KWC, cuve et mitigeur 2 Blanco - Electroménagers : plaque AEG, hotte ROBLIN, fours et tiroir chauffant AEG, machine à café et lave-vaisselle Miele, réfrigérateur Siemens, Distributeur d'eau Sequoïa

Idee per una cucina contemporanea con lavello integrato, ante lisce, parquet chiaro, penisola, pavimento beige e top bianco
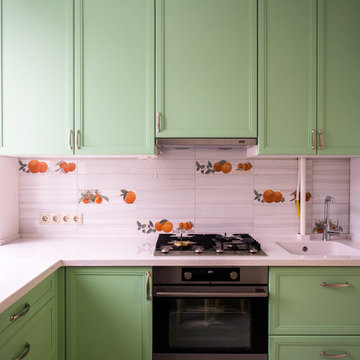
Esempio di una piccola cucina a L chiusa con lavello integrato, ante con riquadro incassato, ante verdi, top in superficie solida, paraspruzzi grigio, paraspruzzi con piastrelle a listelli, elettrodomestici in acciaio inossidabile, pavimento in gres porcellanato, nessuna isola e pavimento grigio
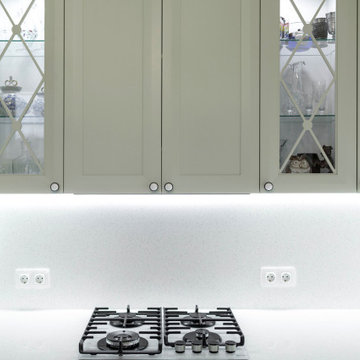
Esempio di una cucina chic di medie dimensioni con lavello integrato, ante con bugna sagomata, top in superficie solida, paraspruzzi bianco, paraspruzzi in quarzo composito, elettrodomestici bianchi, pavimento con piastrelle in ceramica, pavimento beige e top bianco
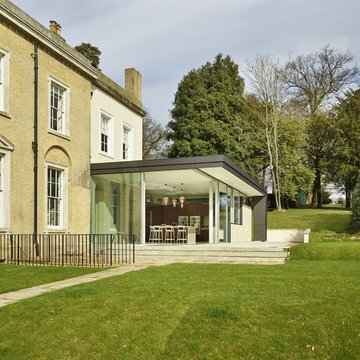
The addition of a striking glass extension creates an amazing Wow factor to this Georgian Rectory in Kent. Oversized stained walnut doors and drawers complement the scale and proportions of the house perfectly and allow for endless storage. The inclusion of a secret door through to the boot room and cloakroom beyond creates a seamless furniture design in the open plan kitchen. Slab end quartz worktops offset the dark walnut beautifully.
Photography by Darren Chung
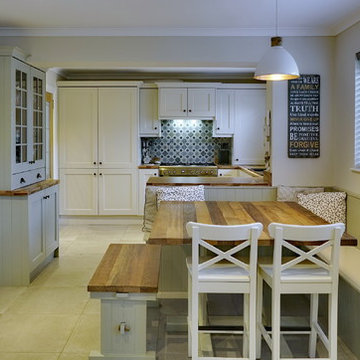
This beautiful cream kitchen is complimented with wood effect laminate worktops, sage green and oak accents. Once very tight for space, a peninsula, dresser, coffee dock and larder have maximised all available space, whilst creating a peaceful open-plan space.
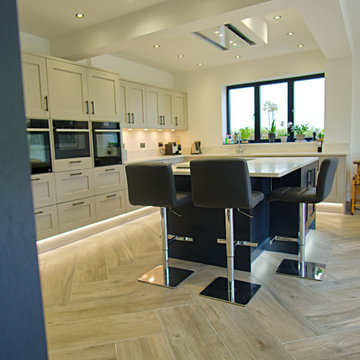
This beautiful kitchen extension is a contemporary addition to any home. Featuring modern, sleek lines and an abundance of natural light, it offers a bright and airy feel. The spacious layout includes ample counter space, a large island, and plenty of storage. The addition of modern appliances and a breakfast nook creates a welcoming atmosphere perfect for entertaining. With its inviting aesthetic, this kitchen extension is the perfect place to gather and enjoy the company of family and friends.
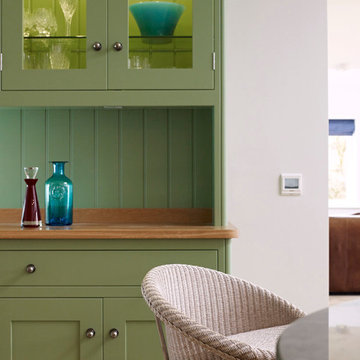
This luxury, bespoke, open-plan kitchen scheme features a palette of green (Farrow and Ball Breakfast Green) and white (Farrow & Ball Old White) for a fresh, modern neutral feel. The island unit has been positioned on a diagonal for a more dramatic centrepiece with plenty of storage behind closed doors. A tall wall of storage has been created behind the island near to the hob to house a vertical bank of ovens. There are stools on one side of the island unit, which is made in American white oak and the extractor has been hidden from view with a lozenge-shape canopy. The classic front-frame cabinetry comes without moulding with a simple Shaker-style door and this is topped with solid 30mm thick Lemurian Blue granite.
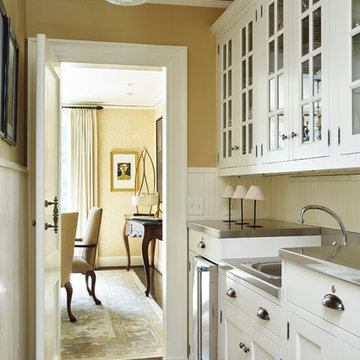
Immagine di una dispensa chic con lavello integrato, ante in stile shaker, ante bianche, top in acciaio inossidabile, paraspruzzi bianco, elettrodomestici in acciaio inossidabile e parquet scuro
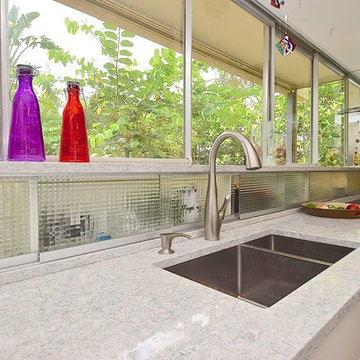
From the giant sliding glass door to the terrazzo floor and modern, geometric design—this home is the perfect example of Sarasota Modern. Thanks to Christie’s Kitchen & Bath for partnering with our team on this project.
Product Spotlight: Cambria's Montgomery Countertops
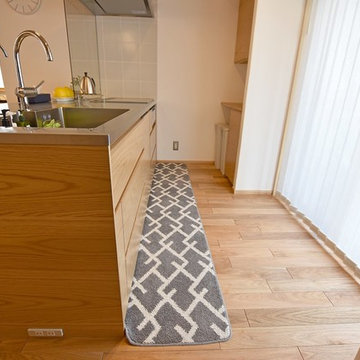
造作オリジナルキッチン
全引出付き、ホワイトオークパネルを使用
photo by Doi
Idee per una cucina scandinava di medie dimensioni con ante lisce, ante in legno scuro, top in acciaio inossidabile, paraspruzzi bianco, paraspruzzi in gres porcellanato, elettrodomestici in acciaio inossidabile, pavimento in legno massello medio, pavimento marrone e lavello integrato
Idee per una cucina scandinava di medie dimensioni con ante lisce, ante in legno scuro, top in acciaio inossidabile, paraspruzzi bianco, paraspruzzi in gres porcellanato, elettrodomestici in acciaio inossidabile, pavimento in legno massello medio, pavimento marrone e lavello integrato
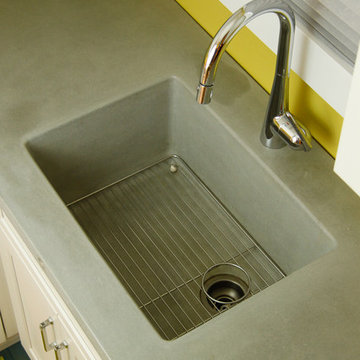
Integral concrete kitchen sink
Idee per una cucina eclettica con lavello integrato, ante lisce, ante bianche, top in cemento, paraspruzzi con piastrelle di cemento e elettrodomestici in acciaio inossidabile
Idee per una cucina eclettica con lavello integrato, ante lisce, ante bianche, top in cemento, paraspruzzi con piastrelle di cemento e elettrodomestici in acciaio inossidabile
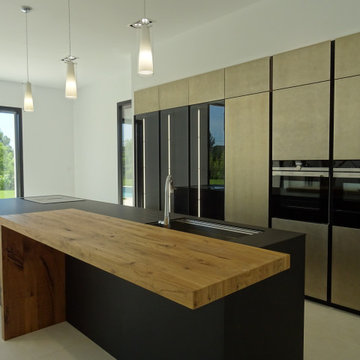
Vue du comptoir, le mur de colonne avec la partie technique intégrant four et micro ondes et la partie vitrine en verre noir ou l'éclairage est intégré dans chaque meuble
cm http://www.cuisineconnexion.fr/
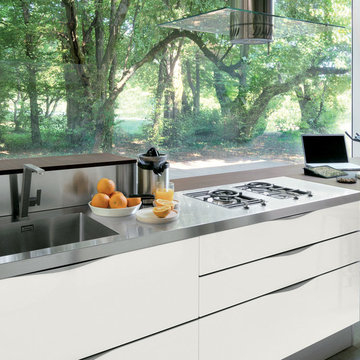
Beyond the cutting edge.
Wood as the hallmark trait of a range that walks the cutting edge of design without sacrificing spontaneity. Dedicated to the more demanding, who seek the combination of wood finishes with matte and gloss lacquers.

This open plan space is split into segments using the long and narrow kitchen island and the dining table. It is clear to see how each of these spaces can have different uses.
Cucine verdi con lavello integrato - Foto e idee per arredare
5