Cucine verdi con lavello da incasso - Foto e idee per arredare
Filtra anche per:
Budget
Ordina per:Popolari oggi
61 - 80 di 821 foto
1 di 3
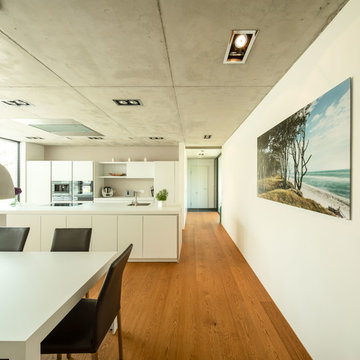
Ralf Just Fotografie, Weilheim
Esempio di una grande cucina moderna con ante lisce, ante bianche, top in laminato, paraspruzzi bianco, top bianco, elettrodomestici in acciaio inossidabile, pavimento in legno massello medio, pavimento marrone e lavello da incasso
Esempio di una grande cucina moderna con ante lisce, ante bianche, top in laminato, paraspruzzi bianco, top bianco, elettrodomestici in acciaio inossidabile, pavimento in legno massello medio, pavimento marrone e lavello da incasso
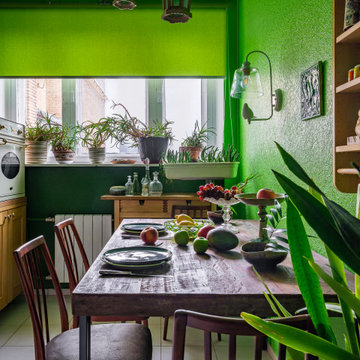
Стол из массива тика, стулья 70х годов 20века, отреставрированы по индивидуальному заказу, аксессуары из разных мест и времен.
Immagine di una cucina lineare eclettica chiusa e di medie dimensioni con lavello da incasso, ante in legno chiaro, top in legno, paraspruzzi marrone, paraspruzzi in legno, pavimento con piastrelle in ceramica, nessuna isola, pavimento bianco e top beige
Immagine di una cucina lineare eclettica chiusa e di medie dimensioni con lavello da incasso, ante in legno chiaro, top in legno, paraspruzzi marrone, paraspruzzi in legno, pavimento con piastrelle in ceramica, nessuna isola, pavimento bianco e top beige
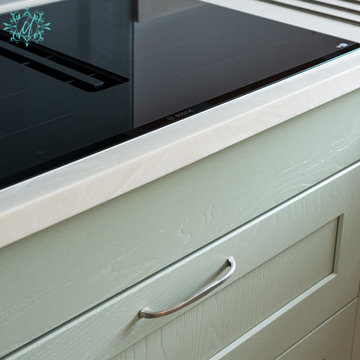
Esempio di una cucina minimalista di medie dimensioni con lavello da incasso, ante in stile shaker, ante verdi, paraspruzzi beige, penisola e pavimento marrone
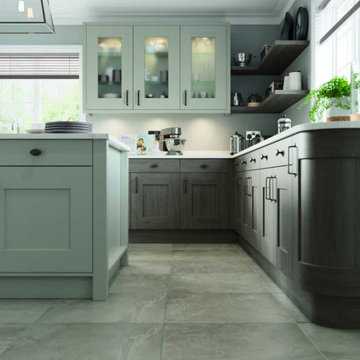
Characterised by its wide frame and deep profile, this chunky shaker-style door makes a robust statement with its formidable appearance. This Clonmel kitchen is truly timeless and is enhanced by the inclusion of its many exclusive accessories.
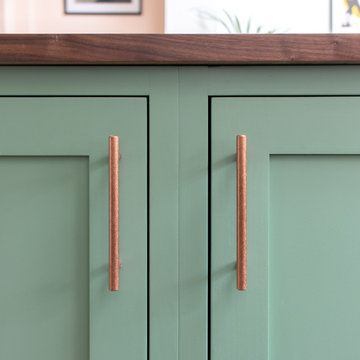
Handmade classic shaker kitchen with island, designed to be the heart of the home.
Efficiently designed with all the modern kitchen alliances including integrated fridge, freezer, washing machine, sink, tap, hob, extractor, oven, pull out spice rack, set of drawers, floating shelves and storage space.
The internals were made from ash, the worktops and floating shelves were made from Walnut. Complementing these natural tones, the rest of the Kitchen is spray finished in Farrow and Ball '34 Calke green' and '81 Breakfast room' (Island) with a 10% sheen.
All carefully designed, made and fitted by Davies and Foster.
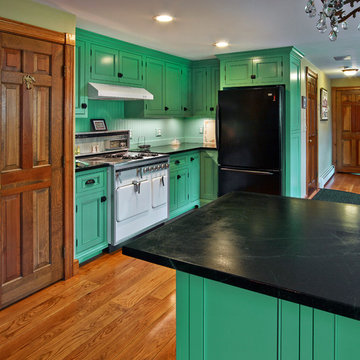
Welcome to this charming, high-style kitchen featuring Benjamin Moore paint in “everglades” to show off a one-of-a-kind look. How about that antique stove and drop-in sink? Those throw backs plus the shabby chic crystal chandeliers make this kitchen one of our all-time favorites. Soapstone counter tops provide a stunning contrast to the painted cabinetry. Inset doors with barrel hinges highlight the character of this CCW Custom remodel. Classic decorative ends polish the look as the beaded inside edge detail of the doors add depth and dimension. Blind corner storage makes good use of every inch as does the intelligently hidden double trash pullout. This alluring country design makes us want to pull up a stool at the counter and sip sweet tea from a mason jar.
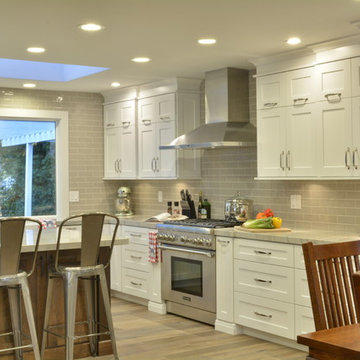
Foto di una grande cucina tradizionale con lavello da incasso, ante a filo, ante bianche, top in quarzite, paraspruzzi grigio, paraspruzzi con piastrelle diamantate, elettrodomestici in acciaio inossidabile e parquet chiaro
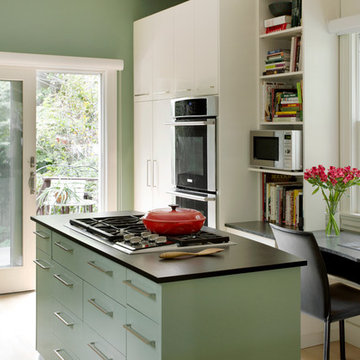
The kitchen desk area hides the controls for the music and television systems in the adjacent living area. The lower counter provided by the desktop offers convenient work space for a seated cook.
Interior Design: Elza B. Design
Photography: Eric Roth

This salvaged kitchen sink was found awhile ago by the client who new she wanted to use it if ever she renovated. Integrated beautifully into the Danby marble countertop and backsplash with new fixtures it is a real joy to clean up.
This kitchen was formerly a dark paneled, cluttered, divided space with little natural light. By eliminating partitions and creating an open floorplan, as well as adding modern windows with traditional detailing, providing lovingly detailed built-ins for the clients extensive collection of beautiful dishes, and lightening up the color palette we were able to create a rather miraculous transformation.
Renovation/Addition. Rob Karosis Photography

Foto di una cucina stile marino di medie dimensioni con lavello da incasso, ante con riquadro incassato, ante bianche, top in granito, paraspruzzi bianco, paraspruzzi in granito, elettrodomestici in acciaio inossidabile, parquet chiaro, pavimento beige e top bianco
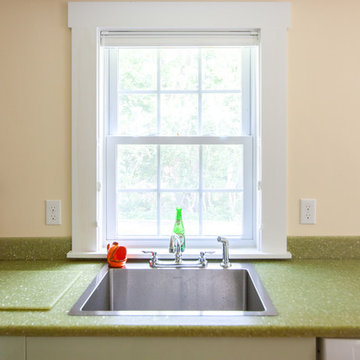
Monica Banks
Foto di una cucina a L minimal chiusa e di medie dimensioni con lavello da incasso, ante lisce, ante verdi, top in quarzo composito, elettrodomestici bianchi, nessuna isola e top verde
Foto di una cucina a L minimal chiusa e di medie dimensioni con lavello da incasso, ante lisce, ante verdi, top in quarzo composito, elettrodomestici bianchi, nessuna isola e top verde
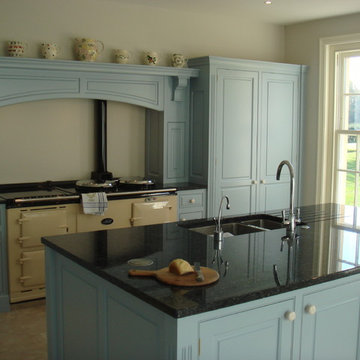
Kitchen design by Jonathan Nettleton
Ispirazione per una cucina country di medie dimensioni con lavello da incasso, ante in stile shaker, ante blu, top in granito, paraspruzzi beige, elettrodomestici colorati e pavimento in ardesia
Ispirazione per una cucina country di medie dimensioni con lavello da incasso, ante in stile shaker, ante blu, top in granito, paraspruzzi beige, elettrodomestici colorati e pavimento in ardesia

Amos Goldreich Architecture has completed an asymmetric brick extension that celebrates light and modern life for a young family in North London. The new layout gives the family distinct kitchen, dining and relaxation zones, and views to the large rear garden from numerous angles within the home.
The owners wanted to update the property in a way that would maximise the available space and reconnect different areas while leaving them clearly defined. Rather than building the common, open box extension, Amos Goldreich Architecture created distinctly separate yet connected spaces both externally and internally using an asymmetric form united by pale white bricks.
Previously the rear plan of the house was divided into a kitchen, dining room and conservatory. The kitchen and dining room were very dark; the kitchen was incredibly narrow and the late 90’s UPVC conservatory was thermally inefficient. Bringing in natural light and creating views into the garden where the clients’ children often spend time playing were both important elements of the brief. Amos Goldreich Architecture designed a large X by X metre box window in the centre of the sitting room that offers views from both the sitting area and dining table, meaning the clients can keep an eye on the children while working or relaxing.
Amos Goldreich Architecture enlivened and lightened the home by working with materials that encourage the diffusion of light throughout the spaces. Exposed timber rafters create a clever shelving screen, functioning both as open storage and a permeable room divider to maintain the connection between the sitting area and kitchen. A deep blue kitchen with plywood handle detailing creates balance and contrast against the light tones of the pale timber and white walls.
The new extension is clad in white bricks which help to bounce light around the new interiors, emphasise the freshness and newness, and create a clear, distinct separation from the existing part of the late Victorian semi-detached London home. Brick continues to make an impact in the patio area where Amos Goldreich Architecture chose to use Stone Grey brick pavers for their muted tones and durability. A sedum roof spans the entire extension giving a beautiful view from the first floor bedrooms. The sedum roof also acts to encourage biodiversity and collect rainwater.
Continues
Amos Goldreich, Director of Amos Goldreich Architecture says:
“The Framework House was a fantastic project to work on with our clients. We thought carefully about the space planning to ensure we met the brief for distinct zones, while also keeping a connection to the outdoors and others in the space.
“The materials of the project also had to marry with the new plan. We chose to keep the interiors fresh, calm, and clean so our clients could adapt their future interior design choices easily without the need to renovate the space again.”
Clients, Tom and Jennifer Allen say:
“I couldn’t have envisioned having a space like this. It has completely changed the way we live as a family for the better. We are more connected, yet also have our own spaces to work, eat, play, learn and relax.”
“The extension has had an impact on the entire house. When our son looks out of his window on the first floor, he sees a beautiful planted roof that merges with the garden.”
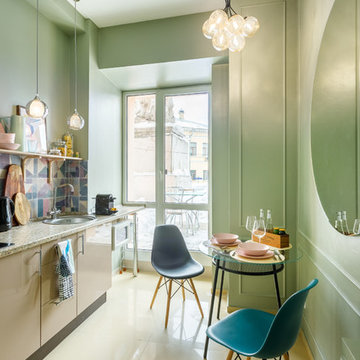
Алексей Довгуля
Esempio di una cucina lineare design chiusa con lavello da incasso, ante lisce, ante beige, paraspruzzi multicolore, nessuna isola, pavimento beige e top multicolore
Esempio di una cucina lineare design chiusa con lavello da incasso, ante lisce, ante beige, paraspruzzi multicolore, nessuna isola, pavimento beige e top multicolore
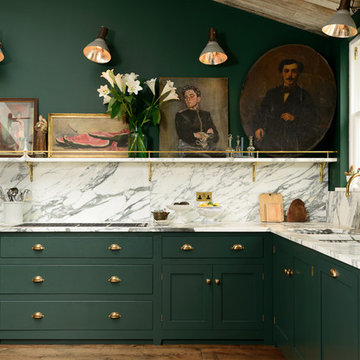
deVOL Kitchens
Foto di una grande cucina chic con lavello da incasso, ante lisce, ante verdi, top in marmo, paraspruzzi bianco, elettrodomestici neri, parquet scuro e nessuna isola
Foto di una grande cucina chic con lavello da incasso, ante lisce, ante verdi, top in marmo, paraspruzzi bianco, elettrodomestici neri, parquet scuro e nessuna isola
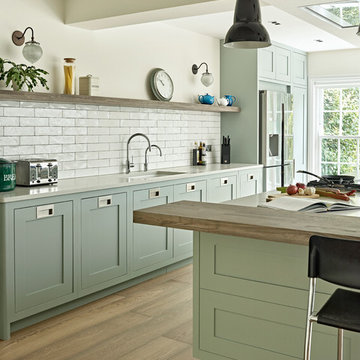
Modern Shaker Kitchen Design with pale green hand painted cabinets and brushed stainless steel recessed handles. Featuring Caesarstone Quartz worktops, Falmec extractor fan, Quooker tap and Gaggenau ovens, cooker top and gas hob. Breakfast bar in Prima Heart Ash with a vintage oil finish.
Photography by Nick Smith

From Kitchen to Living Room. We do that.
Esempio di una cucina minimalista di medie dimensioni con lavello da incasso, ante lisce, ante nere, top in legno, elettrodomestici neri, pavimento in cemento, pavimento grigio e top marrone
Esempio di una cucina minimalista di medie dimensioni con lavello da incasso, ante lisce, ante nere, top in legno, elettrodomestici neri, pavimento in cemento, pavimento grigio e top marrone

Ispirazione per una piccola cucina eclettica chiusa con ante lisce, ante verdi, top in granito, paraspruzzi nero, paraspruzzi con piastrelle a mosaico, elettrodomestici neri, pavimento in gres porcellanato, top nero, lavello da incasso, nessuna isola e pavimento multicolore
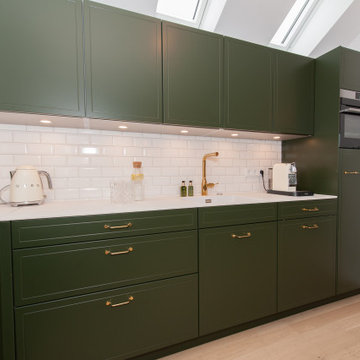
Ispirazione per una cucina minimal con lavello da incasso, ante lisce, ante verdi, paraspruzzi bianco, paraspruzzi con piastrelle diamantate, elettrodomestici in acciaio inossidabile, pavimento in legno massello medio e top bianco
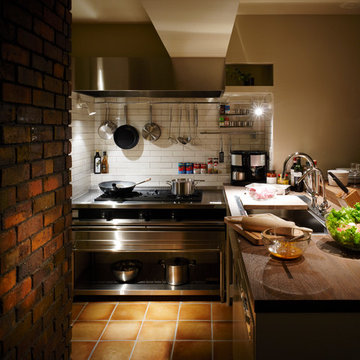
craft
Idee per una cucina industriale con top in legno, paraspruzzi bianco, paraspruzzi con piastrelle a listelli, elettrodomestici in acciaio inossidabile, nessuna isola, lavello da incasso e pavimento in terracotta
Idee per una cucina industriale con top in legno, paraspruzzi bianco, paraspruzzi con piastrelle a listelli, elettrodomestici in acciaio inossidabile, nessuna isola, lavello da incasso e pavimento in terracotta
Cucine verdi con lavello da incasso - Foto e idee per arredare
4