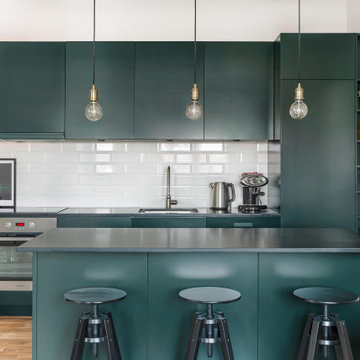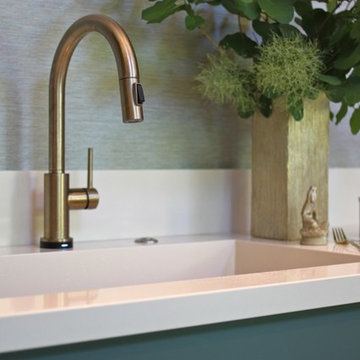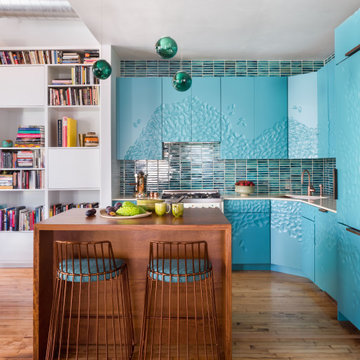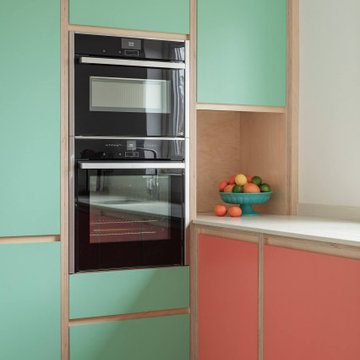Cucine turchesi - Foto e idee per arredare
Filtra anche per:
Budget
Ordina per:Popolari oggi
1 - 20 di 18.649 foto
1 di 2

James Ray Spahn
Immagine di una cucina classica di medie dimensioni con lavello sottopiano, ante di vetro, ante bianche, top in marmo, paraspruzzi bianco, paraspruzzi in lastra di pietra, elettrodomestici in acciaio inossidabile e parquet chiaro
Immagine di una cucina classica di medie dimensioni con lavello sottopiano, ante di vetro, ante bianche, top in marmo, paraspruzzi bianco, paraspruzzi in lastra di pietra, elettrodomestici in acciaio inossidabile e parquet chiaro

This 1902 San Antonio home was beautiful both inside and out, except for the kitchen, which was dark and dated. The original kitchen layout consisted of a breakfast room and a small kitchen separated by a wall. There was also a very small screened in porch off of the kitchen. The homeowners dreamed of a light and bright new kitchen and that would accommodate a 48" gas range, built in refrigerator, an island and a walk in pantry. At first, it seemed almost impossible, but with a little imagination, we were able to give them every item on their wish list. We took down the wall separating the breakfast and kitchen areas, recessed the new Subzero refrigerator under the stairs, and turned the tiny screened porch into a walk in pantry with a gorgeous blue and white tile floor. The french doors in the breakfast area were replaced with a single transom door to mirror the door to the pantry. The new transoms make quite a statement on either side of the 48" Wolf range set against a marble tile wall. A lovely banquette area was created where the old breakfast table once was and is now graced by a lovely beaded chandelier. Pillows in shades of blue and white and a custom walnut table complete the cozy nook. The soapstone island with a walnut butcher block seating area adds warmth and character to the space. The navy barstools with chrome nailhead trim echo the design of the transoms and repeat the navy and chrome detailing on the custom range hood. A 42" Shaws farmhouse sink completes the kitchen work triangle. Off of the kitchen, the small hallway to the dining room got a facelift, as well. We added a decorative china cabinet and mirrored doors to the homeowner's storage closet to provide light and character to the passageway. After the project was completed, the homeowners told us that "this kitchen was the one that our historic house was always meant to have." There is no greater reward for what we do than that.

Rustic Canyon Kitchen. Photo by Douglas Hill
Esempio di una cucina ad U stile rurale con pavimento in terracotta, lavello stile country, ante in stile shaker, ante verdi, top in acciaio inossidabile, elettrodomestici in acciaio inossidabile, penisola e pavimento arancione
Esempio di una cucina ad U stile rurale con pavimento in terracotta, lavello stile country, ante in stile shaker, ante verdi, top in acciaio inossidabile, elettrodomestici in acciaio inossidabile, penisola e pavimento arancione

Immagine di una cucina tradizionale di medie dimensioni con lavello stile country, ante in stile shaker, ante bianche, parquet chiaro, top in marmo, paraspruzzi bianco, paraspruzzi in lastra di pietra e elettrodomestici in acciaio inossidabile

This well designed pantry has baskets, trays, spice racks and many other pull-outs, which not only organizes the space, but transforms the pantry into an efficient, working area of the kitchen.

Bespoke hand built kitchen with built in kitchen cabinet and free standing island with modern patterned floor tiles and blue linoleum on birch plywood

Esempio di una cucina ad U minimal con ante lisce, ante turchesi, paraspruzzi bianco, paraspruzzi in lastra di pietra, parquet chiaro, penisola, pavimento beige e top bianco

Blue is the go-to color this year and it is featured on the island. White raised panel cabinets with lighted upper glass doors. Major lighting changes include recessed can lighting and pendant lights over the island. Saddle bar stools. Island seats five. Calcutta Classique Quartz countertops are on the oversized island and surrounding cabinets. Induction cooktop, Convection, and Steam oven are some of the appliance package. Hickory plank hardwood provides a beautiful floor. Two large porcelain farmhouse sinks for two working prep stations.

Cabinets were updated with an amazing green paint color, the layout was reconfigured, and beautiful nature-themed textures were added throughout. The bold cabinet color, rich wood finishes, and warm metal tones featured in this kitchen are second to none!
Cabinetry Color: Rainy Afternoon by Benjamin Moore
Walls: Revere Pewter by Benjamin Moore
Island and shelves: Knotty Alder in "Winter" stain
Photo credit: Picture Perfect House

Great craftsmanship brings this renovated kitchen to life. It was an honor to be invited to join the team by Prestige Residential Construction, the general contractor that had completed other work for these homeowners.

Immagine di una cucina chic con ante con riquadro incassato, top in quarzite, paraspruzzi blu, paraspruzzi in legno, top bianco, parquet scuro, pavimento marrone e ante grigie
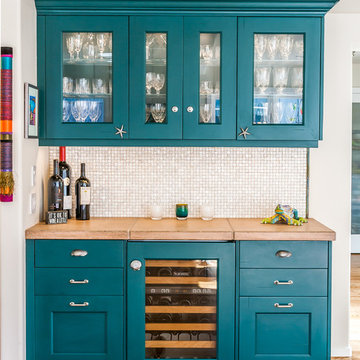
Ispirazione per una cucina ad U costiera chiusa e di medie dimensioni con lavello stile country, ante in stile shaker, ante bianche, top in granito, paraspruzzi verde, paraspruzzi con piastrelle diamantate, elettrodomestici in acciaio inossidabile, pavimento in legno massello medio e nessuna isola
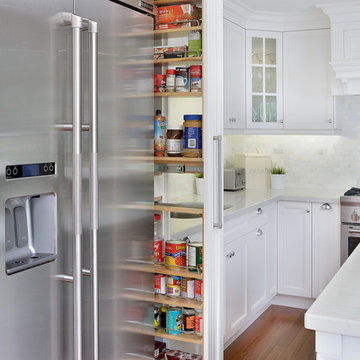
Ispirazione per un cucina con isola centrale tradizionale con lavello sottopiano, ante in stile shaker, top in quarzo composito, paraspruzzi bianco, elettrodomestici in acciaio inossidabile e ante bianche

Alise O'Brien Photography
Foto di una cucina classica con top bianco e ante a filo
Foto di una cucina classica con top bianco e ante a filo

A contemporary kitchen with beautiful navy blue cabinetry makes this space stand out from the rest! A textured backsplash adds texture to the space and beautifully compliments the dimensional granite. Stainless steel appliances and and cabinet pulls are the perfect choice to not over power the navy cabinetry. The light laminate floors adds a natural and coastal feel to the room.
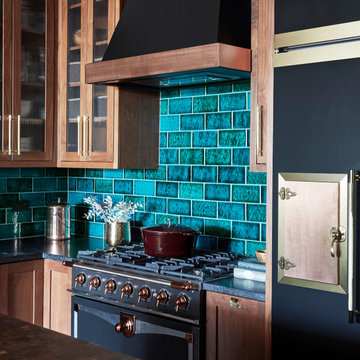
Ispirazione per un cucina con isola centrale stile americano con ante in legno scuro, paraspruzzi verde, paraspruzzi con piastrelle diamantate, elettrodomestici neri e pavimento in legno massello medio
Cucine turchesi - Foto e idee per arredare
1
