Cucine turchesi con paraspruzzi con piastrelle a mosaico - Foto e idee per arredare
Filtra anche per:
Budget
Ordina per:Popolari oggi
1 - 20 di 233 foto
1 di 3

Sliding pull-outs are a great way to stay organized in the kitchen and organize any oils, spices, etc you need!
Ispirazione per una grande cucina tradizionale con lavello sottopiano, ante bianche, top in quarzo composito, paraspruzzi bianco, paraspruzzi con piastrelle a mosaico, elettrodomestici da incasso, top bianco e ante in stile shaker
Ispirazione per una grande cucina tradizionale con lavello sottopiano, ante bianche, top in quarzo composito, paraspruzzi bianco, paraspruzzi con piastrelle a mosaico, elettrodomestici da incasso, top bianco e ante in stile shaker

Photographed by Kyle Caldwell
Immagine di una grande cucina moderna in acciaio con ante bianche, top in superficie solida, paraspruzzi multicolore, paraspruzzi con piastrelle a mosaico, elettrodomestici in acciaio inossidabile, parquet chiaro, top bianco, lavello sottopiano, pavimento marrone e ante lisce
Immagine di una grande cucina moderna in acciaio con ante bianche, top in superficie solida, paraspruzzi multicolore, paraspruzzi con piastrelle a mosaico, elettrodomestici in acciaio inossidabile, parquet chiaro, top bianco, lavello sottopiano, pavimento marrone e ante lisce

The kitchen was stuck in the 1980s with builder stock grade cabinets. It did not have enough space for two cooks to work together comfortably, or to entertain large groups of friends and family. The lighting and wall colors were also dated and made the small kitchen feel even smaller.
By removing some walls between the kitchen and dining room, relocating a pantry closet,, and extending the kitchen footprint into a tiny home office on one end where the new spacious pantry and a built-in desk now reside, and about 4 feet into the family room to accommodate two beverage refrigerators and glass front cabinetry to be used as a bar serving space, the client now has the kitchen they have been dreaming about for years.
Steven Kaye Photography

Mt. Washington, CA - Complete Kitchen remodel
Replacement of flooring, cabinets/cupboards, countertops, tiled backsplash, appliances and a fresh paint to finish.

A 1920s colonial in a shorefront community in Westchester County had an expansive renovation with new kitchen by Studio Dearborn. Countertops White Macauba; interior design Lorraine Levinson. Photography, Timothy Lenz.

Peter Molick Photography
Foto di una cucina tradizionale di medie dimensioni con lavello stile country, ante in stile shaker, paraspruzzi grigio, paraspruzzi con piastrelle a mosaico, elettrodomestici in acciaio inossidabile, pavimento in legno massello medio, ante bianche e top in legno
Foto di una cucina tradizionale di medie dimensioni con lavello stile country, ante in stile shaker, paraspruzzi grigio, paraspruzzi con piastrelle a mosaico, elettrodomestici in acciaio inossidabile, pavimento in legno massello medio, ante bianche e top in legno

This spacious kitchen with beautiful views features a prefinished cherry flooring with a very dark stain. We custom made the white shaker cabinets and paired them with a rich brown quartz composite countertop. A slate blue glass subway tile adorns the backsplash. We fitted the kitchen with a stainless steel apron sink. The same white and brown color palette has been used for the island. We also equipped the island area with modern pendant lighting and bar stools for seating.
Project by Portland interior design studio Jenni Leasia Interior Design. Also serving Lake Oswego, West Linn, Vancouver, Sherwood, Camas, Oregon City, Beaverton, and the whole of Greater Portland.
For more about Jenni Leasia Interior Design, click here: https://www.jennileasiadesign.com/
To learn more about this project, click here:
https://www.jennileasiadesign.com/lake-oswego
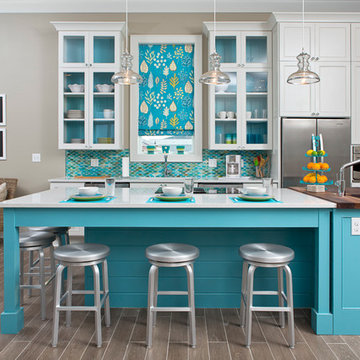
Greg Riegler Photography and In Detail Interiors of Pensacola, Florida
Foto di una cucina minimal con top in legno, ante di vetro, ante bianche, paraspruzzi con piastrelle a mosaico e elettrodomestici in acciaio inossidabile
Foto di una cucina minimal con top in legno, ante di vetro, ante bianche, paraspruzzi con piastrelle a mosaico e elettrodomestici in acciaio inossidabile
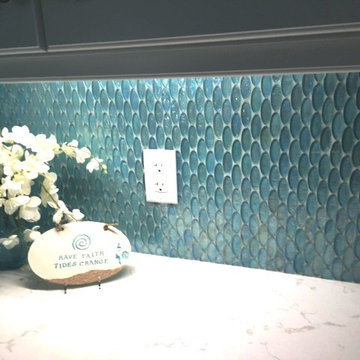
Idee per una cucina a L stile marino di medie dimensioni con lavello a doppia vasca, ante con bugna sagomata, ante bianche, top in marmo, paraspruzzi blu, paraspruzzi con piastrelle a mosaico, elettrodomestici in acciaio inossidabile e parquet chiaro
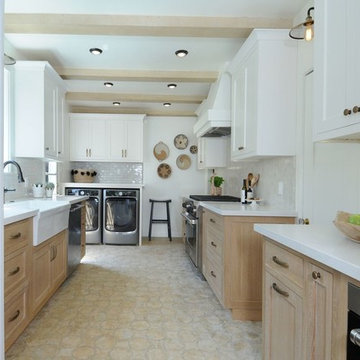
Esempio di una cucina parallela mediterranea chiusa e di medie dimensioni con lavello stile country, ante in stile shaker, ante beige, top in quarzo composito, paraspruzzi con piastrelle a mosaico, elettrodomestici in acciaio inossidabile, pavimento in mattoni, nessuna isola, pavimento beige e paraspruzzi bianco
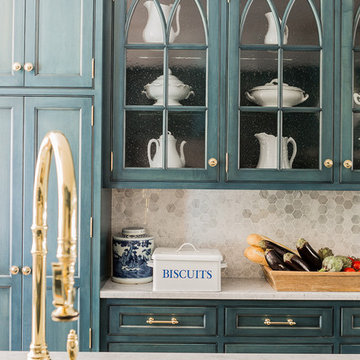
Michael Lee Photography
Foto di una cucina tradizionale di medie dimensioni con ante con riquadro incassato, lavello sottopiano, ante blu, paraspruzzi multicolore e paraspruzzi con piastrelle a mosaico
Foto di una cucina tradizionale di medie dimensioni con ante con riquadro incassato, lavello sottopiano, ante blu, paraspruzzi multicolore e paraspruzzi con piastrelle a mosaico

This project is best described in one word: Fun – Oh wait, and bold! This homes mid-century modern construction style was inspiration that married nicely to our clients request to also have a home with a glamorous and lux vibe. We have a long history of working together and the couple was very open to concepts but she had one request: she loved blue, in any and all forms, and wanted it to be used liberally throughout the house. This new-to-them home was an original 1966 ranch in the Calvert area of Lincoln, Nebraska and was begging for a new and more open floor plan to accommodate large family gatherings. The house had been so loved at one time but was tired and showing her age and an allover change in lighting, flooring, moldings as well as development of a new and more open floor plan, lighting and furniture and space planning were on our agenda. This album is a progression room to room of the house and the changes we made. We hope you enjoy it! This was such a fun and rewarding project and In the end, our Musician husband and glamorous wife had their forever dream home nestled in the heart of the city.

One of the favorite spaces in the whole house is the kitchen. To give it the personal details that you want, combination of different materials is the key; in this case we mixed wood with a white color
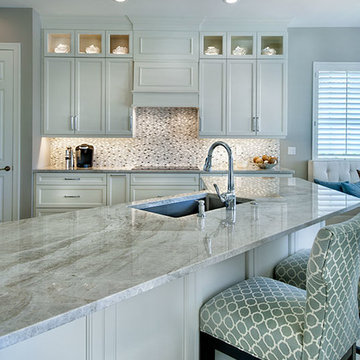
Ispirazione per un cucina con isola centrale chic con lavello sottopiano, ante in stile shaker, ante bianche, top in quarzite, paraspruzzi bianco, paraspruzzi con piastrelle a mosaico, elettrodomestici in acciaio inossidabile e pavimento in travertino

Looking through the living area into the kitchen, the eye is drawn to sunny yellow walls, and upwards to the Serena & Lily Lemons wallpaper on the ceiling.
Photographer: Christian Harder
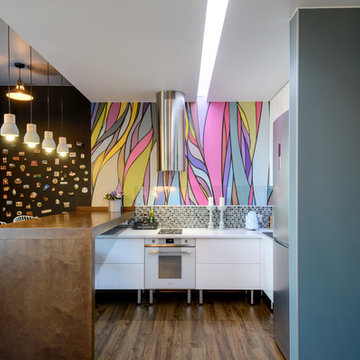
Ispirazione per una cucina contemporanea con paraspruzzi multicolore, pavimento in laminato, pavimento marrone, top bianco, ante lisce, ante bianche, paraspruzzi con piastrelle a mosaico, elettrodomestici in acciaio inossidabile e penisola

My clients wanted to bring in color but tie in some Spanish revival influences they had on the exterior. This home is that, a marriage of Spanish revival influences with a bit of whimsy and a lot of color.
They liked the footprint but needed storage, so we stacked the wall cabinets and adding a row of shallow cabinets behind the cooktop. A wet bar in the living room was removed and we used that space for a much-needed kitchen pantry. We also enlarged the window some to help balance the sink a bit more and bring in more natural light.
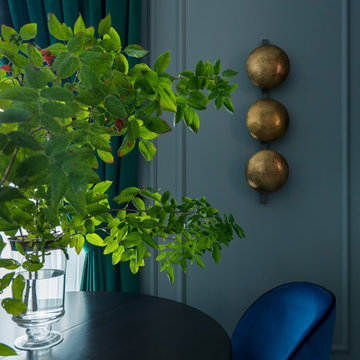
Idee per una cucina chic di medie dimensioni con lavello sottopiano, ante lisce, top in quarzo composito, paraspruzzi bianco, paraspruzzi con piastrelle a mosaico, elettrodomestici neri, pavimento in gres porcellanato, pavimento grigio e top beige
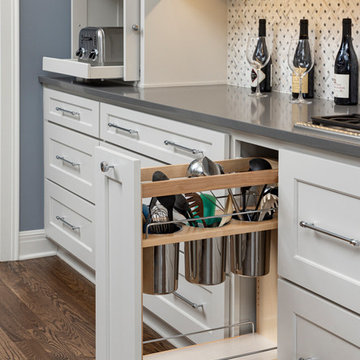
The homeowner of this new build came to us for help with the design of their new home. They wanted a more contemporary look than what they're used to.
The large island is a great gathering point with in the open concept of the dining/kitchen/living space. Using two different colors of quartz countertops added contrast that highlights the marble backsplash. The backsplash adds texture and richness to the space. Shaker style cabinets help modernize the space with the clean lines. Function was key to this kitchen working with utensil pullouts, spice racks, rollouts, hidden storage and a knife block.
Design Connection, Inc. Kansas City interior designer provided space planning, architectural drawings, barstools, tile, plumbing fixtures, countertops, cabinets and hardware, lighting, paint colors, coordination with the builder and project management to ensure that the high standards of Design Connection, Inc. were maintained.

This 1970's home had a complete makeover! The goal of the project was to 1) open up the main floor living and gathering spaces and 2) create a more beautiful and functional kitchen. We took out the dividing wall between the front living room and the kitchen and dining room to create one large gathering space, perfect for a young family and for entertaining friends!
Onto the exciting part - the kitchen! The existing kitchen was U-Shaped with not much room to have more than 1 person working at a time. We kept the appliances in the same locations, but really expanded the amount of workspace and cabinet storage by taking out the peninsula and adding a large island. The cabinetry, from Holiday Kitchens, is a blue-gray color on the lowers and classic white on the uppers. The countertops are walnut butcherblock on the perimeter and a marble looking quartz on the island. The backsplash, one of our favorites, is a diamond shaped mosaic in a rhombus pattern, which adds just the right amount of texture without overpowering all the gorgeous details of the cabinets and countertops. The hardware is a champagne bronze - one thing we love to do is mix and match our metals! The faucet is from Kohler and is in Matte Black, the sink is from Blanco and is white. The flooring is a luxury vinyl plank with a warm wood tone - which helps bring all the elements of the kitchen together we think!
Overall - this is one of our favorite kitchens to date - so many beautiful details on their own, but put together create this gorgeous kitchen!
Cucine turchesi con paraspruzzi con piastrelle a mosaico - Foto e idee per arredare
1