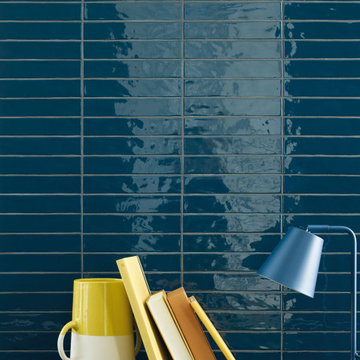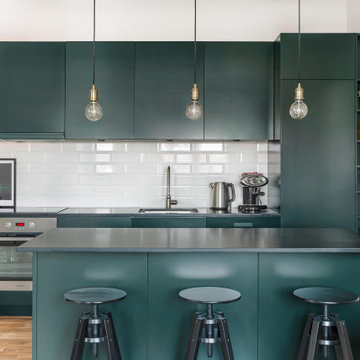Cucine turchesi - Foto e idee per arredare
Filtra anche per:
Budget
Ordina per:Popolari oggi
1 - 20 di 18.715 foto
1 di 2

Immagine di una cucina parallela design con lavello sottopiano, ante in stile shaker, ante bianche, paraspruzzi blu, elettrodomestici da incasso, pavimento in legno massello medio, pavimento marrone e top beige

Idee per un cucina con isola centrale chic con lavello stile country, ante bianche, paraspruzzi bianco, paraspruzzi con piastrelle diamantate, elettrodomestici in acciaio inossidabile, pavimento in legno massello medio, pavimento marrone, top bianco e ante in stile shaker

This expansive Victorian had tremendous historic charm but hadn’t seen a kitchen renovation since the 1950s. The homeowners wanted to take advantage of their views of the backyard and raised the roof and pushed the kitchen into the back of the house, where expansive windows could allow southern light into the kitchen all day. A warm historic gray/beige was chosen for the cabinetry, which was contrasted with character oak cabinetry on the appliance wall and bar in a modern chevron detail. Kitchen Design: Sarah Robertson, Studio Dearborn Architect: Ned Stoll, Interior finishes Tami Wassong Interiors

Rick Ricozzi Photography
Esempio di una cucina stile marinaro con ante blu, paraspruzzi blu, paraspruzzi con piastrelle diamantate, pavimento beige e ante con riquadro incassato
Esempio di una cucina stile marinaro con ante blu, paraspruzzi blu, paraspruzzi con piastrelle diamantate, pavimento beige e ante con riquadro incassato

A white kitchen with marble back splash and counters make this a bright clean space to cook and entertain. The Lacanche oven and stove top are a centerpiece in the room. Photography by Peter Rymwid.

Designed by Rod Graham and Gilyn McKelligon. Photo by KuDa Photography
Immagine di una cucina country con nessun'anta, ante blu, top in legno, paraspruzzi bianco, parquet chiaro, nessuna isola, pavimento beige e elettrodomestici da incasso
Immagine di una cucina country con nessun'anta, ante blu, top in legno, paraspruzzi bianco, parquet chiaro, nessuna isola, pavimento beige e elettrodomestici da incasso

Nathan Schroder Photography
BK Design Studio
Robert Elliott Custom Homes
Immagine di una cucina design con lavello da incasso, ante in stile shaker, ante grigie, top in marmo, paraspruzzi bianco, paraspruzzi in lastra di pietra, elettrodomestici in acciaio inossidabile e parquet scuro
Immagine di una cucina design con lavello da incasso, ante in stile shaker, ante grigie, top in marmo, paraspruzzi bianco, paraspruzzi in lastra di pietra, elettrodomestici in acciaio inossidabile e parquet scuro

This beautiful Birmingham, MI home had been renovated prior to our clients purchase, but the style and overall design was not a fit for their family. They really wanted to have a kitchen with a large “eat-in” island where their three growing children could gather, eat meals and enjoy time together. Additionally, they needed storage, lots of storage! We decided to create a completely new space.
The original kitchen was a small “L” shaped workspace with the nook visible from the front entry. It was completely closed off to the large vaulted family room. Our team at MSDB re-designed and gutted the entire space. We removed the wall between the kitchen and family room and eliminated existing closet spaces and then added a small cantilevered addition toward the backyard. With the expanded open space, we were able to flip the kitchen into the old nook area and add an extra-large island. The new kitchen includes oversized built in Subzero refrigeration, a 48” Wolf dual fuel double oven range along with a large apron front sink overlooking the patio and a 2nd prep sink in the island.
Additionally, we used hallway and closet storage to create a gorgeous walk-in pantry with beautiful frosted glass barn doors. As you slide the doors open the lights go on and you enter a completely new space with butcher block countertops for baking preparation and a coffee bar, subway tile backsplash and room for any kind of storage needed. The homeowners love the ability to display some of the wine they’ve purchased during their travels to Italy!
We did not stop with the kitchen; a small bar was added in the new nook area with additional refrigeration. A brand-new mud room was created between the nook and garage with 12” x 24”, easy to clean, porcelain gray tile floor. The finishing touches were the new custom living room fireplace with marble mosaic tile surround and marble hearth and stunning extra wide plank hand scraped oak flooring throughout the entire first floor.

Idee per una grande cucina stile americano con lavello sottopiano, ante in stile shaker, ante verdi, top in quarzo composito, paraspruzzi bianco, paraspruzzi con piastrelle diamantate, elettrodomestici in acciaio inossidabile e top bianco

Idee per un'ampia dispensa country con lavello a doppia vasca, ante con riquadro incassato, ante bianche, top in marmo, paraspruzzi bianco, paraspruzzi con piastrelle in ceramica, elettrodomestici in acciaio inossidabile, pavimento in gres porcellanato e pavimento marrone

We started the design process by selecting inspiration colors from Dunn Edwards paints. We chose Rainer White, Dark Lagoon and Mesa Tan colors inspired by a fabric swatch that the client wanted to use somewhere in their home. After the general design and space planning of the kitchen was complete, the clients were shown many colored, 3D renderings to show how it would look before settling on the Dark Lagoon upper cabinets, tall cabinets and pantry. For the island and base cabinets, we chose Alder wood with a stain color that complemented the inspiration color of Mesa Tan. Walls throughout the house were painted Rainer White.

Immagine di una grande cucina stile marino con lavello stile country, ante bianche, top in quarzo composito, paraspruzzi bianco, paraspruzzi con piastrelle in pietra, elettrodomestici in acciaio inossidabile, pavimento in gres porcellanato, pavimento bianco e top bianco

Giardinetto Pond - Glazed ceramic wall tiles
Foto di una cucina minimalista con paraspruzzi blu e paraspruzzi con piastrelle in ceramica
Foto di una cucina minimalista con paraspruzzi blu e paraspruzzi con piastrelle in ceramica

Immagine di una grande cucina eclettica con lavello stile country, ante con riquadro incassato, ante verdi, top in quarzo composito, paraspruzzi bianco, elettrodomestici in acciaio inossidabile, parquet chiaro, pavimento marrone e top bianco

Design, Fabrication, Install and Photography by MacLaren Kitchen and Bath
Cabinetry: Centra/Mouser Square Inset style. Coventry Doors/Drawers and select Slab top drawers. Semi-Custom Cabinetry, mouldings and hardware installed by MacLaren and adjusted onsite.
Decorative Hardware: Jeffrey Alexander/Florence Group Cups and Knobs
Backsplash: Handmade Subway Tile in Crackled Ice with Custom ledge and frame installed in Sea Pearl Quartzite
Countertops: Sea Pearl Quartzite with a Half-Round-Over Edge
Sink: Blanco Large Single Bowl in Metallic Gray
Extras: Modified wooden hood frame, Custom Doggie Niche feature for dog platters and treats drawer, embellished with a custom Corian dog-bone pull.

This client was struggling to keep her small kitchen pantry organized with limited space. By adding an additional interior shelf up top, as well as a door mounted organizer, I provided her with lots of additional space. Secondly, I sorted and merged products.

Ken Winders
Idee per una grande cucina classica con lavello stile country, ante bianche, top in marmo, paraspruzzi beige, elettrodomestici in acciaio inossidabile, pavimento in legno massello medio, pavimento marrone e ante con riquadro incassato
Idee per una grande cucina classica con lavello stile country, ante bianche, top in marmo, paraspruzzi beige, elettrodomestici in acciaio inossidabile, pavimento in legno massello medio, pavimento marrone e ante con riquadro incassato

open floor plan design
Foto di una grande cucina tradizionale con lavello stile country, ante in stile shaker, paraspruzzi bianco, elettrodomestici in acciaio inossidabile, pavimento marrone, ante bianche e parquet scuro
Foto di una grande cucina tradizionale con lavello stile country, ante in stile shaker, paraspruzzi bianco, elettrodomestici in acciaio inossidabile, pavimento marrone, ante bianche e parquet scuro

Photography by Rachael Stollar
Esempio di una cucina design di medie dimensioni con ante in legno scuro, parquet scuro, lavello sottopiano, ante lisce, top in marmo, paraspruzzi bianco, paraspruzzi con piastrelle in pietra, elettrodomestici in acciaio inossidabile e pavimento marrone
Esempio di una cucina design di medie dimensioni con ante in legno scuro, parquet scuro, lavello sottopiano, ante lisce, top in marmo, paraspruzzi bianco, paraspruzzi con piastrelle in pietra, elettrodomestici in acciaio inossidabile e pavimento marrone
Cucine turchesi - Foto e idee per arredare
1
