Cucine turchesi con ante in legno bruno - Foto e idee per arredare
Filtra anche per:
Budget
Ordina per:Popolari oggi
61 - 80 di 219 foto
1 di 3
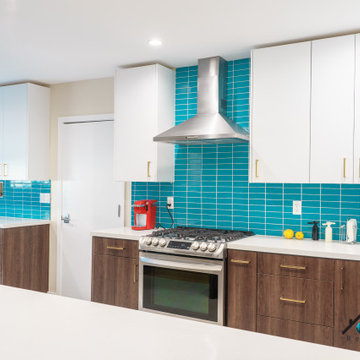
We revamped this 1960's Mid-Century Valley Glen home, by transforming its wide spacious kitchen into a modern mid-century style. We completely removed the old cabinets, reconfigured the layout, upgraded the electrical and plumbing system of the kitchen. We installed 6 dimmable recessed light cans, new GFI outlets, new switches, and brand-new appliances. We moved the stovetop's location opposite from its original location for the sake of space efficiency to create new countertop space for dining. Relocating the stovetop required creating a new gas line and ventilation pipeline. We installed 56 linear feet of beautiful custom flat-panel walnut and off-white cabinets that house the stovetop refrigerator, wine cellar, sink, and dishwasher seamlessly. The cabinets have beautiful gold brush hardware, self-close mechanisms, adjustable shelves, full extension drawers, and a spice rack pull-out. There is also a pullout drawer that glides out quietly for easy access to store essentials at the party. We installed 45 sq. ft. of teal subway tile backsplash adds a pop of color to the brown walnut, gold, and neutral color palette of the kitchen. The 45 sq. ft. of countertop is made of a solid color off-white custom-quartz which matches the color of the top cabinets of the kitchen. Paired with the 220 sq. ft. of natural off-white stone flooring tiles, the color combination of the kitchen embodies the essence of modern mid-century style.
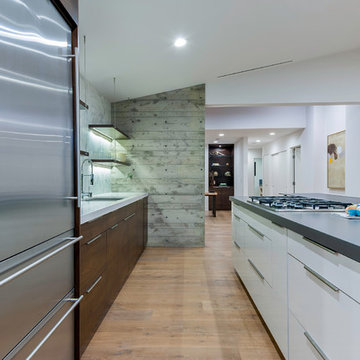
Chipper Hatter Photography
Esempio di una grande cucina design con lavello sottopiano, ante lisce, ante in legno bruno, top in superficie solida, paraspruzzi bianco, paraspruzzi con piastrelle in pietra, elettrodomestici in acciaio inossidabile e parquet chiaro
Esempio di una grande cucina design con lavello sottopiano, ante lisce, ante in legno bruno, top in superficie solida, paraspruzzi bianco, paraspruzzi con piastrelle in pietra, elettrodomestici in acciaio inossidabile e parquet chiaro
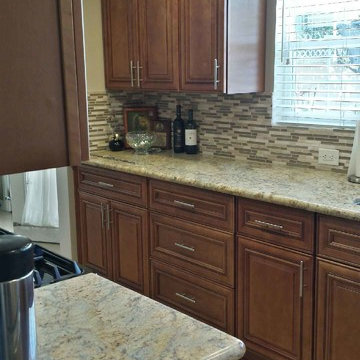
Full Kitchen Remodel including countertop and backsplash.
Idee per una cucina ad U mediterranea chiusa e di medie dimensioni con lavello sottopiano, ante a filo, top in granito, paraspruzzi beige, paraspruzzi con piastrelle a mosaico, elettrodomestici in acciaio inossidabile, pavimento in gres porcellanato, nessuna isola e ante in legno bruno
Idee per una cucina ad U mediterranea chiusa e di medie dimensioni con lavello sottopiano, ante a filo, top in granito, paraspruzzi beige, paraspruzzi con piastrelle a mosaico, elettrodomestici in acciaio inossidabile, pavimento in gres porcellanato, nessuna isola e ante in legno bruno
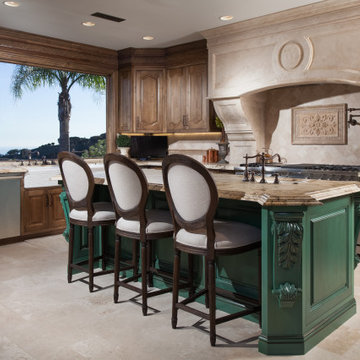
Immagine di una cucina con lavello stile country, ante in legno bruno, paraspruzzi beige, elettrodomestici in acciaio inossidabile, pavimento beige, top beige e ante con bugna sagomata
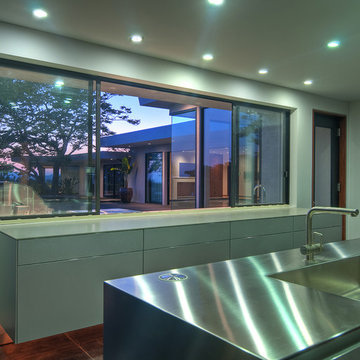
Modern Chef's Kitchen by Bulthaup with Pass Through Window to Patio
Photography by Jon Robershaw
Foto di un grande cucina con isola centrale industriale chiuso con lavello integrato, ante lisce, ante in legno bruno, top in acciaio inossidabile, elettrodomestici in acciaio inossidabile, pavimento in pietra calcarea e pavimento nero
Foto di un grande cucina con isola centrale industriale chiuso con lavello integrato, ante lisce, ante in legno bruno, top in acciaio inossidabile, elettrodomestici in acciaio inossidabile, pavimento in pietra calcarea e pavimento nero
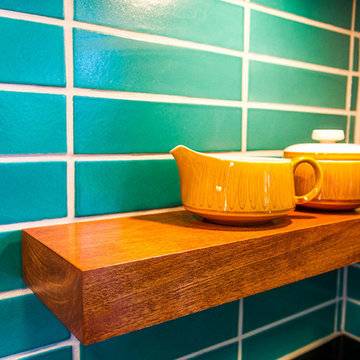
This labor of love turned out to be a mid-century masterpiece, thanks to Robert Maurer's expert eye for color and interior design
Ispirazione per un cucina con isola centrale minimalista con ante in legno bruno, paraspruzzi verde e paraspruzzi con piastrelle in ceramica
Ispirazione per un cucina con isola centrale minimalista con ante in legno bruno, paraspruzzi verde e paraspruzzi con piastrelle in ceramica
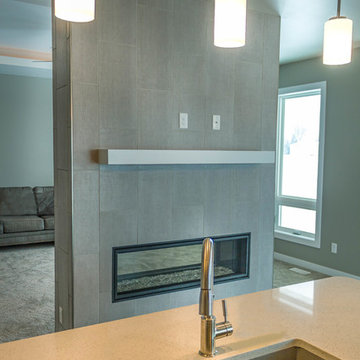
New contruction home that offers flat-gray tones throughout the house. It has a contempary look, but almost feels transitional with the neutral colors and gray furniture. It's very sleek and eye-catching when walking from room to room.
Photo features stainless steel faucet, undermount stone sink, & white subway tile. Also, a dual fireplace overseeing the kitchen and living room. White mantel on both sides with TV mounts. Food pantry just off the kitchen
Photos by Chad Nelson
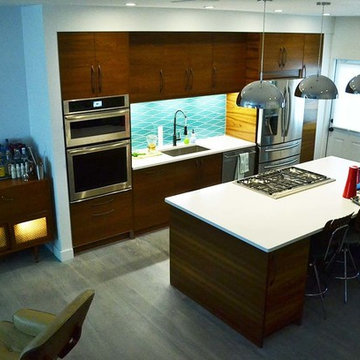
Esempio di una cucina minimal di medie dimensioni con lavello sottopiano, ante lisce, ante in legno bruno, paraspruzzi blu, paraspruzzi in gres porcellanato, elettrodomestici in acciaio inossidabile e pavimento in legno verniciato
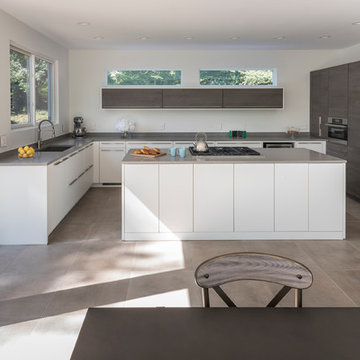
Photography by: David Heald
Ispirazione per una cucina design di medie dimensioni con lavello sottopiano, ante lisce, ante in legno bruno, elettrodomestici in acciaio inossidabile, top in quarzite, pavimento grigio e top grigio
Ispirazione per una cucina design di medie dimensioni con lavello sottopiano, ante lisce, ante in legno bruno, elettrodomestici in acciaio inossidabile, top in quarzite, pavimento grigio e top grigio
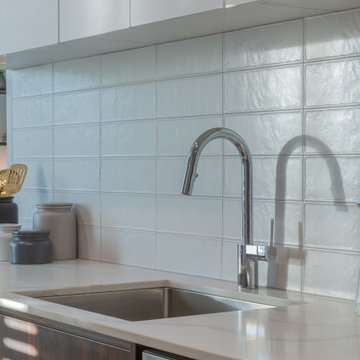
Open floor plan makes the kitchen feel larger than it is.
Esempio di una piccola cucina minimal con lavello da incasso, ante lisce, ante in legno bruno, top in granito, paraspruzzi bianco, paraspruzzi con piastrelle in ceramica, elettrodomestici in acciaio inossidabile, parquet chiaro, nessuna isola, pavimento marrone e top bianco
Esempio di una piccola cucina minimal con lavello da incasso, ante lisce, ante in legno bruno, top in granito, paraspruzzi bianco, paraspruzzi con piastrelle in ceramica, elettrodomestici in acciaio inossidabile, parquet chiaro, nessuna isola, pavimento marrone e top bianco
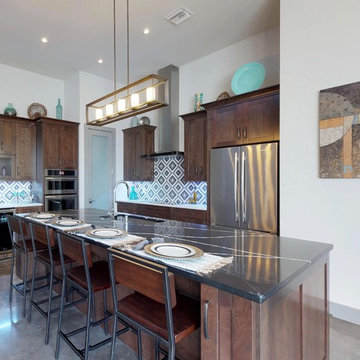
Ispirazione per una grande cucina costiera con lavello a vasca singola, ante in stile shaker, top in quarzo composito, paraspruzzi grigio, paraspruzzi con piastrelle di cemento, elettrodomestici in acciaio inossidabile, pavimento in cemento, pavimento nero, top nero e ante in legno bruno
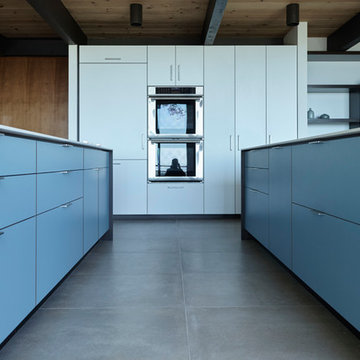
Henrybuilt
Foto di una cucina ad ambiente unico moderna di medie dimensioni con ante lisce, ante in legno bruno, top in superficie solida, pavimento con piastrelle in ceramica e 2 o più isole
Foto di una cucina ad ambiente unico moderna di medie dimensioni con ante lisce, ante in legno bruno, top in superficie solida, pavimento con piastrelle in ceramica e 2 o più isole

Kitchen Remodel;
With this beautiful exposed brick interior wall in the Kitchen area, we also completed the installation of the wood paneling on the right hand side wall, installation of the engineered quartz countertop, flat dark wood cabinets with brushed nickel drawer pulls, a wine refrigerator, suspended circular lighting and all the required plumbing, electrical and carpentry needs per the project. All in all, a beautiful Kitchen with plenty of character and personality.
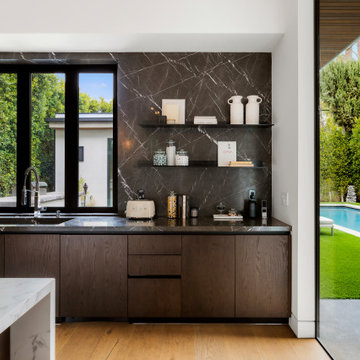
Esempio di una cucina contemporanea di medie dimensioni con ante lisce, ante in legno bruno, top in marmo, paraspruzzi nero, lavello integrato, parquet chiaro, pavimento beige, paraspruzzi in marmo e top nero
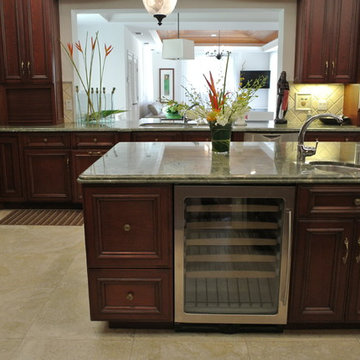
A TOUCHDOWN BY DESIGN
Interior design by Jennifer Corredor, J Design Group, Coral Gables, Florida
Text by Christine Davis
Photography by Daniel Newcomb, Palm Beach Gardens, FL
What did Detroit Lions linebacker, Stephen Tulloch, do when he needed a decorator for his new Miami 10,000-square-foot home? He tackled the situation by hiring interior designer Jennifer Corredor. Never defensive, he let her have run of the field. “He’d say, ‘Jen, do your thing,’” she says. And she did it well.
The first order of the day was to get a lay of the land and a feel for what he wanted. For his primary residence, Tulloch chose a home in Pinecrest, Florida. — a great family neighborhood known for its schools and ample lot sizes. “His lot is huge,” Corredor says. “He could practice his game there if he wanted.”
A laidback feeling permeates the suburban village, where mostly Mediterranean homes intermix with a few modern styles. With views toward the pool and a landscaped yard, Tulloch’s 10,000-square-foot home touches on both, a Mediterranean exterior with chic contemporary interiors.
Step inside, where high ceilings and a sculptural stairway with oak treads and linear spindles immediately capture the eye. “Knowing he was more inclined toward an uncluttered look, and taking into consideration his age and lifestyle, I naturally took the path of choosing more modern furnishings,” the designer says.
In the dining room, Tulloch specifically asked for a round table and Corredor found “Xilos Simplice” by Maxalto, a table that seats six to eight and has a Lazy Susan.
And just past the stairway, two armless chairs from Calligaris and a semi-round sofa shape the living room. In keeping with Tulloch’s desire for a simple no-fuss lifestyle, leather is often used for upholstery. “He preferred wipe-able areas,” she says. “Nearly everything in the living room is clad in leather.”
An architecturally striking, oak-coffered ceiling warms the family room, while Saturnia marble flooring grounds the space in cool comfort. “Since it’s just off the kitchen, this relaxed space provides the perfect place for family and friends to congregate — somewhere to hang out,” Corredor says. The deep-seated sofa wrapped in tan leather and Minotti armchairs in white join a pair of linen-clad ottomans for ample seating.
With eight bedrooms in the home, there was “plenty of space to repurpose,” Corredor says. “Five are used for sleeping quarters, but the others have been converted into a billiard room, a home office and the memorabilia room.” On the first floor, the billiard room is set for fun and entertainment with doors that open to the pool area.
The memorabilia room presented quite a challenge. Undaunted, Corredor delved into a seemingly never-ending collection of mementos to create a tribute to Tulloch’s career. “His team colors are blue and white, so we used those colors in this space,” she says.
In a nod to Tulloch’s career on and off the field, his home office displays awards, recognition plaques and photos from his foundation. A Copenhagen desk, Herman Miller chair and leather-topped credenza further an aura of masculinity.
All about relaxation, the master bedroom would not be complete without its own sitting area for viewing sports updates or late-night movies. Here, lounge chairs recline to create the perfect spot for Tulloch to put his feet up and watch TV. “He wanted it to be really comfortable,” Corredor says
A total redo was required in the master bath, where the now 12-foot-long shower is a far cry from those in a locker room. “This bath is more like a launching pad to get you going in the morning,” Corredor says.
“All in all, it’s a fun, warm and beautiful environment,” the designer says. “I wanted to create something unique, that would make my client proud and happy.” In Tulloch’s world, that’s a touchdown.
Your friendly Interior design firm in Miami at your service.
Contemporary - Modern Interior designs.
Top Interior Design Firm in Miami – Coral Gables.
Office,
Offices,
Kitchen,
Kitchens,
Bedroom,
Bedrooms,
Bed,
Queen bed,
King Bed,
Single bed,
House Interior Designer,
House Interior Designers,
Home Interior Designer,
Home Interior Designers,
Residential Interior Designer,
Residential Interior Designers,
Modern Interior Designers,
Miami Beach Designers,
Best Miami Interior Designers,
Miami Beach Interiors,
Luxurious Design in Miami,
Top designers,
Deco Miami,
Luxury interiors,
Miami modern,
Interior Designer Miami,
Contemporary Interior Designers,
Coco Plum Interior Designers,
Miami Interior Designer,
Sunny Isles Interior Designers,
Pinecrest Interior Designers,
Interior Designers Miami,
J Design Group interiors,
South Florida designers,
Best Miami Designers,
Miami interiors,
Miami décor,
Miami Beach Luxury Interiors,
Miami Interior Design,
Miami Interior Design Firms,
Beach front,
Top Interior Designers,
top décor,
Top Miami Decorators,
Miami luxury condos,
Top Miami Interior Decorators,
Top Miami Interior Designers,
Modern Designers in Miami,
modern interiors,
Modern,
Pent house design,
white interiors,
Miami, South Miami, Miami Beach, South Beach, Williams Island, Sunny Isles, Surfside, Fisher Island, Aventura, Brickell, Brickell Key, Key Biscayne, Coral Gables, CocoPlum, Coconut Grove, Pinecrest, Miami Design District, Golden Beach, Downtown Miami, Miami Interior Designers, Miami Interior Designer, Interior Designers Miami, Modern Interior Designers, Modern Interior Designer, Modern interior decorators, Contemporary Interior Designers, Interior decorators, Interior decorator, Interior designer, Interior designers, Luxury, modern, best, unique, real estate, decor
J Design Group – Miami Interior Design Firm – Modern – Contemporary
Contact us: (305) 444-4611
http://www.JDesignGroup.com
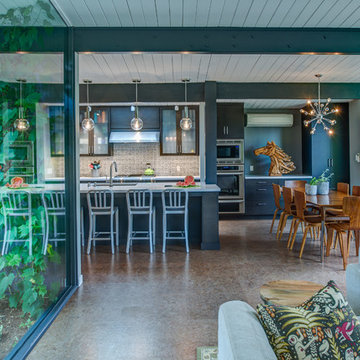
An urban twist to a Mill Valley Eichler home that features cork flooring, dark gray cabinetry and a mid-century modern look and feel!
The kitchen features frosted glass wall cabinets, an entertainment center and dining hutch flanking the kitchen on either side. The use of the same cabinetry keeps the space linear and unified.
Schedule an appointment with one of our designers: http://www.gkandb.com/contact-us/
DESIGNER: DAVID KILJIANOWICZ
PHOTOGRAPHY: TREVE JOHNSON PHOTOGRAPHY
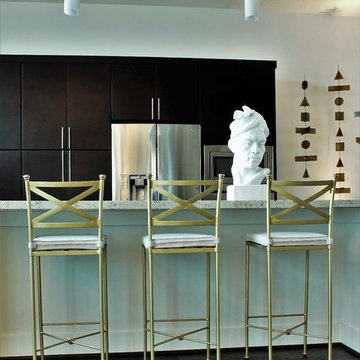
The kitchen island was cramped with to many bulky stools so the designers found compact gilded iron ones that distinctly upped the glamour quotient. The unusual bust, a modern piece, is key to setting a stylish tone for even the most utilitarian of spaces. Full story on our website: http://www.romero-obeji-interiordesign.com
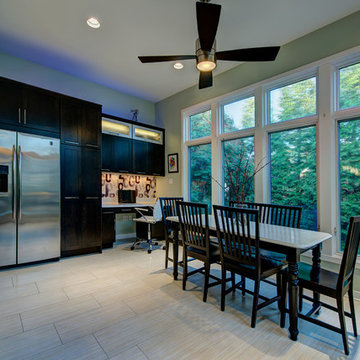
This Arlington, VA Kitchen Bump-out displayed these MOSS customers' unique tastes with modern kitchen light fixtures, dark kitchen cabinets and a sleek white kitchen countertop. These homeowners opted for raised ceilings for an airy eat-in kitchen rather than expanding their master bedroom above.

The original outdated kitchen was demolished, walls were torn down and kitchen was opened up. Though this is not a top of the line kitchen remodel its a good example of what can be done with a small budget for an outdated kitchen design.
For more before and after photos, visit:
http://123remodeling.com/1030-north-state-st-gold-coast-condo-remodel/
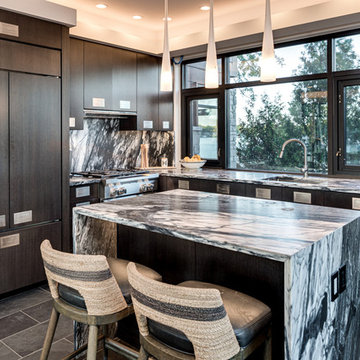
Ispirazione per una cucina design con lavello sottopiano, ante lisce, paraspruzzi multicolore, paraspruzzi in lastra di pietra, elettrodomestici da incasso, pavimento grigio, top multicolore e ante in legno bruno
Cucine turchesi con ante in legno bruno - Foto e idee per arredare
4