Cucine tropicali con paraspruzzi grigio - Foto e idee per arredare
Filtra anche per:
Budget
Ordina per:Popolari oggi
101 - 120 di 137 foto
1 di 3
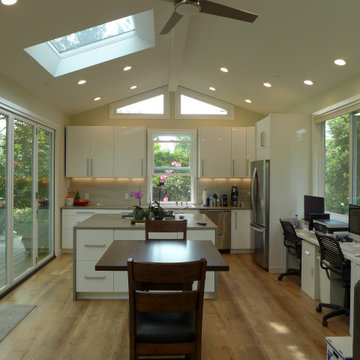
Esempio di una cucina tropicale di medie dimensioni con parquet chiaro, pavimento marrone, soffitto a volta, lavello da incasso, ante lisce, ante bianche, top in quarzo composito, paraspruzzi grigio, paraspruzzi in gres porcellanato, elettrodomestici in acciaio inossidabile e top grigio
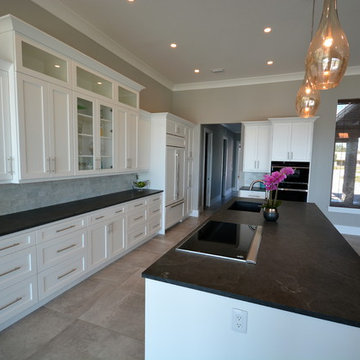
Esempio di una grande cucina tropicale con lavello integrato, ante con riquadro incassato, ante bianche, top in granito, paraspruzzi grigio, paraspruzzi in gres porcellanato, elettrodomestici neri e pavimento in gres porcellanato
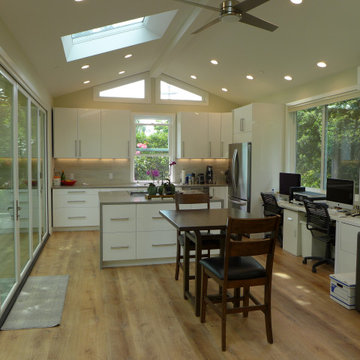
Immagine di una cucina tropicale di medie dimensioni con parquet chiaro, pavimento marrone, soffitto a volta, lavello da incasso, ante lisce, ante bianche, top in quarzo composito, paraspruzzi grigio, paraspruzzi in gres porcellanato, elettrodomestici in acciaio inossidabile e top grigio
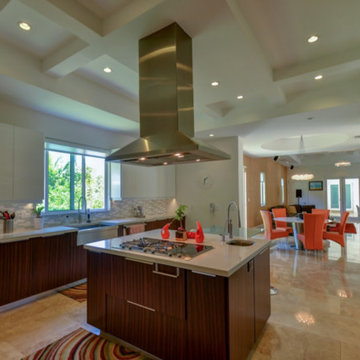
Ispirazione per una grande cucina tropicale con lavello stile country, ante lisce, ante bianche, top in quarzite, paraspruzzi grigio, paraspruzzi con piastrelle a mosaico, elettrodomestici in acciaio inossidabile, pavimento in marmo e pavimento beige
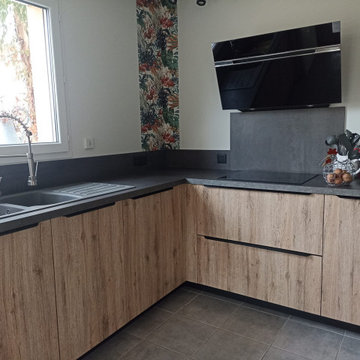
De la création à la réalisation.
On adore le look de cette cuisine à la fois moderne, esthétique et fonctionnelle.
Une ambiance nature avec notre jolie ETOILE MAT "Olive" et "Chêne St Tropez" le tout réhaussé par un plan de travail "Béton ciré bronze" et notre touche déco avec une tapisserie évasion végétale.
Un ensemble lumineux et reposant ou il fait bon vivre.
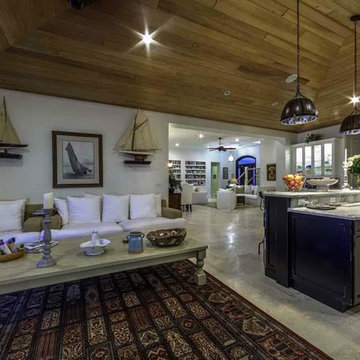
Idee per una grande cucina tropicale con top in granito, paraspruzzi grigio, elettrodomestici in acciaio inossidabile e pavimento in travertino
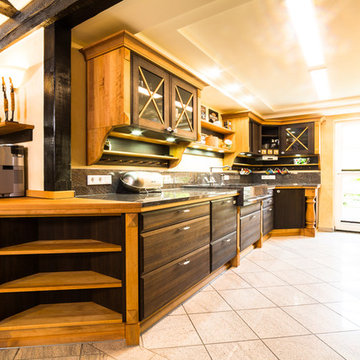
Körber
Immagine di una grande cucina tropicale con ante marroni, lavello stile country, ante lisce, top in granito, paraspruzzi grigio, paraspruzzi in lastra di pietra, elettrodomestici neri, pavimento in cementine, pavimento beige e top grigio
Immagine di una grande cucina tropicale con ante marroni, lavello stile country, ante lisce, top in granito, paraspruzzi grigio, paraspruzzi in lastra di pietra, elettrodomestici neri, pavimento in cementine, pavimento beige e top grigio
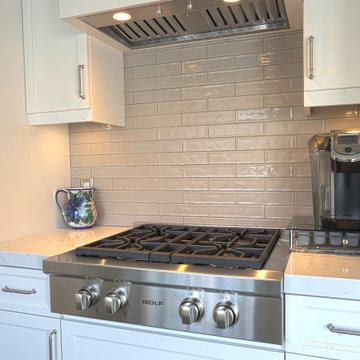
House by the water. Tropical kitchen style using white neutral colors to create a vibrant look.
Immagine di una cucina parallela tropicale chiusa e di medie dimensioni con lavello stile country, ante a filo, ante bianche, top in marmo, paraspruzzi grigio, paraspruzzi con piastrelle diamantate, elettrodomestici in acciaio inossidabile, pavimento in laminato, nessuna isola, pavimento beige e top bianco
Immagine di una cucina parallela tropicale chiusa e di medie dimensioni con lavello stile country, ante a filo, ante bianche, top in marmo, paraspruzzi grigio, paraspruzzi con piastrelle diamantate, elettrodomestici in acciaio inossidabile, pavimento in laminato, nessuna isola, pavimento beige e top bianco
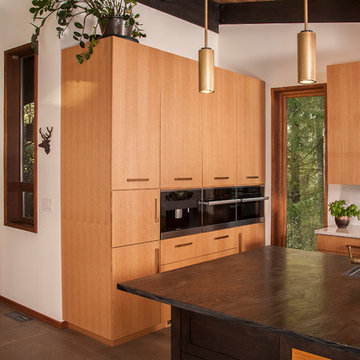
Idee per una grande cucina tropicale con top nero, lavello sottopiano, ante lisce, ante in legno chiaro, top in legno, paraspruzzi grigio, pavimento in gres porcellanato e pavimento grigio
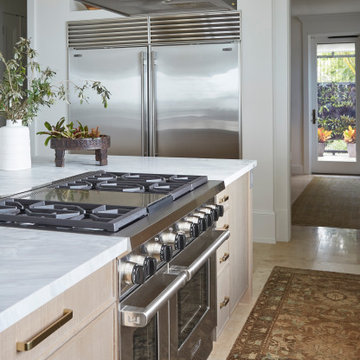
Coconut Grove is Southwest of Miami beach near coral gables and south of downtown. It’s a very lush and charming neighborhood. It’s one of the oldest neighborhoods and is protected historically. It hugs the shoreline of Biscayne Bay. The 10,000sft project was originally built
17 years ago and was purchased as a vacation home. Prior to the renovation the owners could not get past all the brown. He sails and they have a big extended family with 6 kids in between them. The clients wanted a comfortable and causal vibe where nothing is too precious. They wanted to be able to sit on anything in a bathing suit. KitchenLab interiors used lots of linen and indoor/outdoor fabrics to ensure durability. Much of the house is outside with a covered logia.
The design doctor ordered the 1st prescription for the house- retooling but not gutting. The clients wanted to be living and functioning in the home by November 1st with permits the construction began in August. The KitchenLab Interiors (KLI) team began design in May so it was a tight timeline! KLI phased the project and did a partial renovation on all guest baths. They waited to do the master bath until May. The home includes 7 bathrooms + the master. All existing plumbing fixtures were Waterworks so KLI kept those along with some tile but brought in Tabarka tile. The designers wanted to bring in vintage hacienda Spanish with a small European influence- the opposite of Miami modern. One of the ways they were able to accomplish this was with terracotta flooring that has patina. KLI set out to create a boutique hotel where each bath is similar but different. Every detail was designed with the guest in mind- they even designed a place for suitcases.

The Barefoot Bay Cottage is the first-holiday house to be designed and built for boutique accommodation business, Barefoot Escapes (www.barefootescapes.com.au). Working with many of The Designory’s favourite brands, it has been designed with an overriding luxe Australian coastal style synonymous with Sydney based team. The newly renovated three bedroom cottage is a north facing home which has been designed to capture the sun and the cooling summer breeze. Inside, the home is light-filled, open plan and imbues instant calm with a luxe palette of coastal and hinterland tones. The contemporary styling includes layering of earthy, tribal and natural textures throughout providing a sense of cohesiveness and instant tranquillity allowing guests to prioritise rest and rejuvenation.
Images captured by Jessie Prince
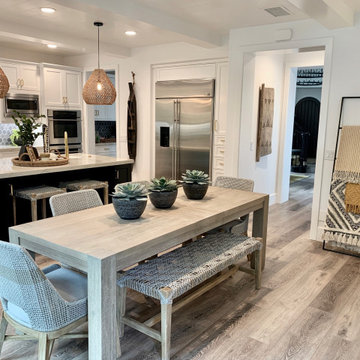
Making a somewhat traditional track home transform to a home with a indoor outdoor vacation vibe. Creating impact areas that gave the home a very custom high end feel. The clients wanted to walk into their home and feel like they were on vacation somewhere tropical.
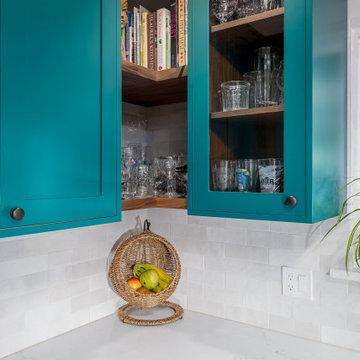
This custom IKEA kitchen remodel was designed by removing the wall between the kitchen and dining room expanding the space creating a larger kitchen with eat-in island. The custom IKEA cabinet fronts and walnut cabinets were built by Dendra Doors. We created a custom exhaust hood for under $1,800 using the IKEA DATID fan insert and building a custom surround painted white with walnut trim providing a minimalistic appearance at an affordable price. The tile on the back of the island was hand painted and imported to us finishing off this quirky one of a kind kitchen.
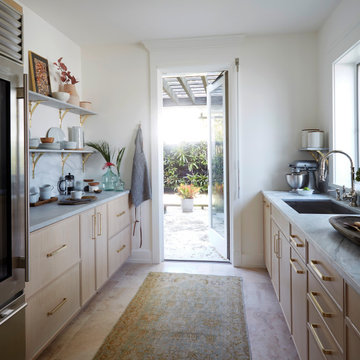
Coconut Grove is Southwest of Miami beach near coral gables and south of downtown. It’s a very lush and charming neighborhood. It’s one of the oldest neighborhoods and is protected historically. It hugs the shoreline of Biscayne Bay. The 10,000sft project was originally built
17 years ago and was purchased as a vacation home. Prior to the renovation the owners could not get past all the brown. He sails and they have a big extended family with 6 kids in between them. The clients wanted a comfortable and causal vibe where nothing is too precious. They wanted to be able to sit on anything in a bathing suit. KitchenLab interiors used lots of linen and indoor/outdoor fabrics to ensure durability. Much of the house is outside with a covered logia.
The design doctor ordered the 1st prescription for the house- retooling but not gutting. The clients wanted to be living and functioning in the home by November 1st with permits the construction began in August. The KitchenLab Interiors (KLI) team began design in May so it was a tight timeline! KLI phased the project and did a partial renovation on all guest baths. They waited to do the master bath until May. The home includes 7 bathrooms + the master. All existing plumbing fixtures were Waterworks so KLI kept those along with some tile but brought in Tabarka tile. The designers wanted to bring in vintage hacienda Spanish with a small European influence- the opposite of Miami modern. One of the ways they were able to accomplish this was with terracotta flooring that has patina. KLI set out to create a boutique hotel where each bath is similar but different. Every detail was designed with the guest in mind- they even designed a place for suitcases.
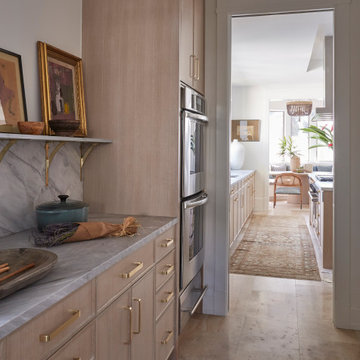
Coconut Grove is Southwest of Miami beach near coral gables and south of downtown. It’s a very lush and charming neighborhood. It’s one of the oldest neighborhoods and is protected historically. It hugs the shoreline of Biscayne Bay. The 10,000sft project was originally built
17 years ago and was purchased as a vacation home. Prior to the renovation the owners could not get past all the brown. He sails and they have a big extended family with 6 kids in between them. The clients wanted a comfortable and causal vibe where nothing is too precious. They wanted to be able to sit on anything in a bathing suit. KitchenLab interiors used lots of linen and indoor/outdoor fabrics to ensure durability. Much of the house is outside with a covered logia.
The design doctor ordered the 1st prescription for the house- retooling but not gutting. The clients wanted to be living and functioning in the home by November 1st with permits the construction began in August. The KitchenLab Interiors (KLI) team began design in May so it was a tight timeline! KLI phased the project and did a partial renovation on all guest baths. They waited to do the master bath until May. The home includes 7 bathrooms + the master. All existing plumbing fixtures were Waterworks so KLI kept those along with some tile but brought in Tabarka tile. The designers wanted to bring in vintage hacienda Spanish with a small European influence- the opposite of Miami modern. One of the ways they were able to accomplish this was with terracotta flooring that has patina. KLI set out to create a boutique hotel where each bath is similar but different. Every detail was designed with the guest in mind- they even designed a place for suitcases.
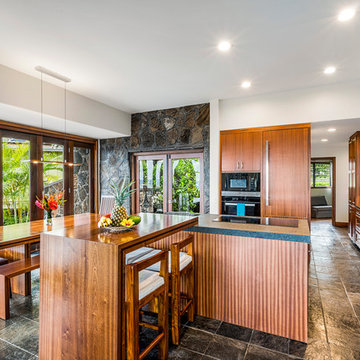
Custom wood eating bar attached to the island
Ispirazione per una cucina tropicale di medie dimensioni con lavello stile country, ante con riquadro incassato, ante in legno scuro, top in granito, paraspruzzi grigio, paraspruzzi in pietra calcarea, elettrodomestici da incasso, pavimento in ardesia, pavimento nero e top nero
Ispirazione per una cucina tropicale di medie dimensioni con lavello stile country, ante con riquadro incassato, ante in legno scuro, top in granito, paraspruzzi grigio, paraspruzzi in pietra calcarea, elettrodomestici da incasso, pavimento in ardesia, pavimento nero e top nero
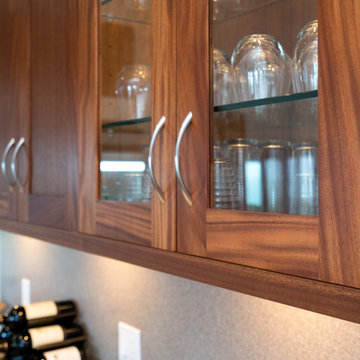
This Sapele mahogany kitchen is cleverly positioned to take advantage of the gorgeous views of the East Oahu coastline. Shaker cabinet doors provide a warmth that is offset by the natural blues and cool tones of the flooring and walls. The kitchen is very warm and inviting, with ample countertop space for food prep and an adjacent bar height seating for entertaining guests or quick meals on the go.
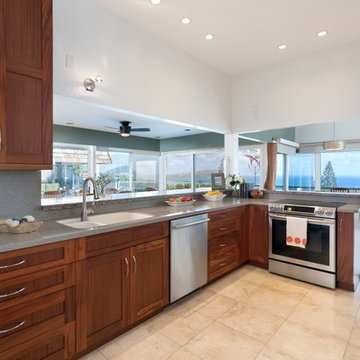
This Sapele mahogany kitchen is cleverly positioned to take advantage of the gorgeous views of the East Oahu coastline. Shaker cabinet doors provide a warmth that is offset by the natural blues and cool tones of the flooring and walls. The kitchen is very warm and inviting, with ample countertop space for food prep and an adjacent bar height seating for entertaining guests or quick meals on the go.
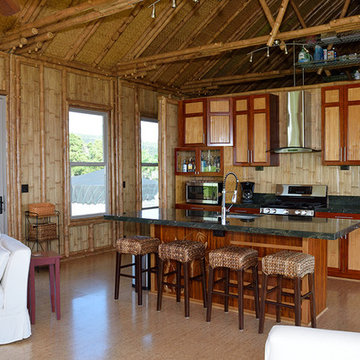
Idee per una cucina tropicale con lavello sottopiano, ante a filo, ante in legno chiaro, top in granito, paraspruzzi grigio, paraspruzzi in lastra di pietra, elettrodomestici in acciaio inossidabile e pavimento in sughero
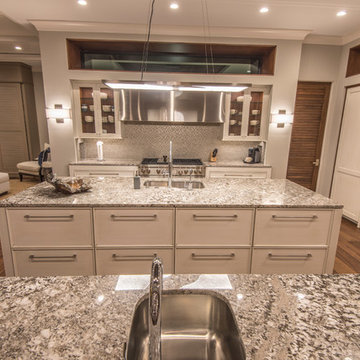
Ricky Perrone
Sarasota Custom Home Builder
Foto di una grande cucina tropicale con lavello sottopiano, ante in stile shaker, ante bianche, top in granito, paraspruzzi grigio, paraspruzzi con piastrelle di vetro, elettrodomestici da incasso, parquet chiaro e 2 o più isole
Foto di una grande cucina tropicale con lavello sottopiano, ante in stile shaker, ante bianche, top in granito, paraspruzzi grigio, paraspruzzi con piastrelle di vetro, elettrodomestici da incasso, parquet chiaro e 2 o più isole
Cucine tropicali con paraspruzzi grigio - Foto e idee per arredare
6