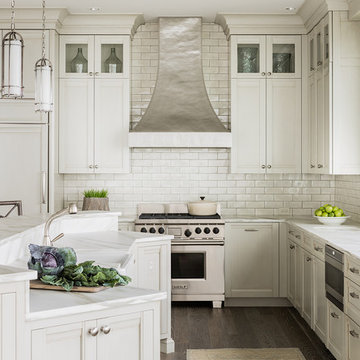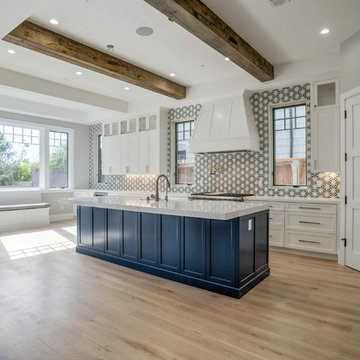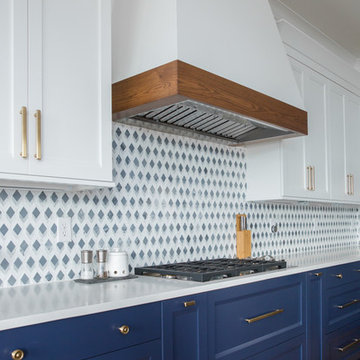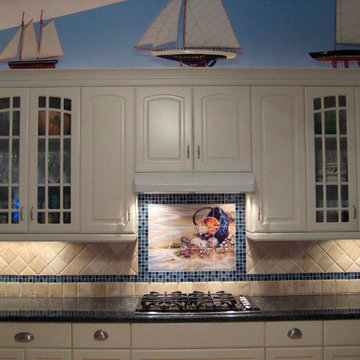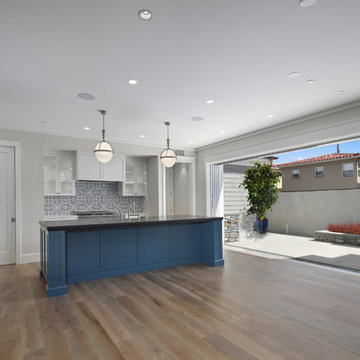Cucine stile marinaro - Foto e idee per arredare
Filtra anche per:
Budget
Ordina per:Popolari oggi
1 - 20 di 152 foto
1 di 3
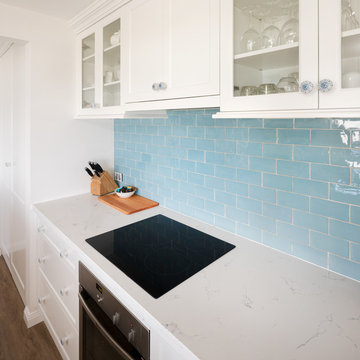
Lovely white and blue kitchen. Benches 40mm Q-Stone Bianca Carrar.
Bosch Induction cooktop P1L611B18E
Tiles and knobs sourced by owner.
Esempio di una cucina stile marino con ante in stile shaker, ante bianche, top in quarzo composito, paraspruzzi blu, paraspruzzi con piastrelle in ceramica, elettrodomestici in acciaio inossidabile e top grigio
Esempio di una cucina stile marino con ante in stile shaker, ante bianche, top in quarzo composito, paraspruzzi blu, paraspruzzi con piastrelle in ceramica, elettrodomestici in acciaio inossidabile e top grigio
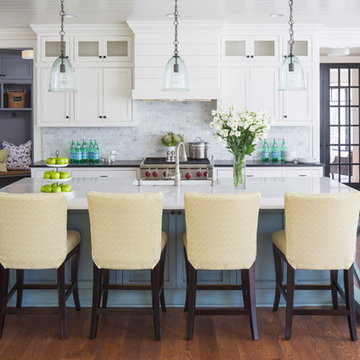
Martha O'Hara Interiors, Interior Design & Photo Styling | Stellar Homes | Troy Thies, Photography
Please Note: All “related,” “similar,” and “sponsored” products tagged or listed by Houzz are not actual products pictured. They have not been approved by Martha O’Hara Interiors nor any of the professionals credited. For information about our work, please contact design@oharainteriors.com.
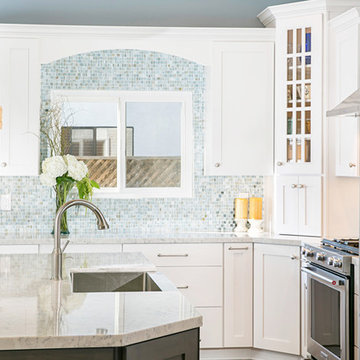
Great room with full re-design of kitchen and great room. New appliances, countertops, tile wood floors, new pendants, chandelier, new furniture, glass tile and all new hardware.
Trova il professionista locale adatto per il tuo progetto
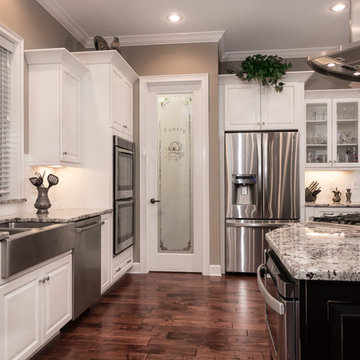
Aaron W. Bailey
Ispirazione per una cucina stile marino di medie dimensioni con lavello stile country, ante con bugna sagomata, top in granito, paraspruzzi bianco, paraspruzzi con piastrelle diamantate, elettrodomestici in acciaio inossidabile, ante bianche e parquet scuro
Ispirazione per una cucina stile marino di medie dimensioni con lavello stile country, ante con bugna sagomata, top in granito, paraspruzzi bianco, paraspruzzi con piastrelle diamantate, elettrodomestici in acciaio inossidabile, ante bianche e parquet scuro

Designer, Joel Snayd. Beach house on Tybee Island in Savannah, GA. This two-story beach house was designed from the ground up by Rethink Design Studio -- architecture + interior design. The first floor living space is wide open allowing for large family gatherings. Old recycled beams were brought into the space to create interest and create natural divisions between the living, dining and kitchen. The crisp white butt joint paneling was offset using the cool gray slate tile below foot. The stairs and cabinets were painted a soft gray, roughly two shades lighter than the floor, and then topped off with a Carerra honed marble. Apple red stools, quirky art, and fun colored bowls add a bit of whimsy and fun.
Wall Color: SW extra white 7006
Stair Run Color: BM Sterling 1591
Floor: 6x12 Squall Slate (local tile supplier)

This home is truly waterfront living at its finest. This new, from-the-ground-up custom home highlights the modernity and sophistication of its owners. Featuring relaxing interior hues of blue and gray and a spacious open floor plan on the first floor, this residence provides the perfect weekend getaway. Falcon Industries oversaw all aspects of construction on this new home - from framing to custom finishes - and currently maintains the property for its owners.
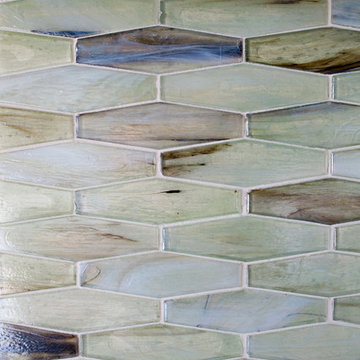
By What Shanni Saw
Esempio di una grande cucina stile marinaro con lavello stile country, ante con riquadro incassato, top in marmo, paraspruzzi verde, paraspruzzi con piastrelle a listelli, elettrodomestici in acciaio inossidabile, parquet scuro e ante verdi
Esempio di una grande cucina stile marinaro con lavello stile country, ante con riquadro incassato, top in marmo, paraspruzzi verde, paraspruzzi con piastrelle a listelli, elettrodomestici in acciaio inossidabile, parquet scuro e ante verdi
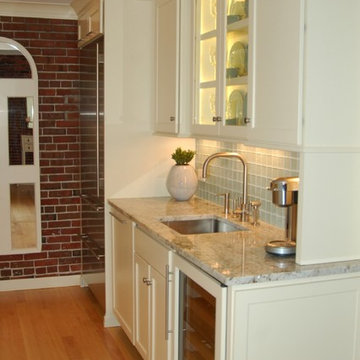
Design Objective: To provide my client with a compact yet comfortable space for entertaining. This space needed to reflect my Client’s impeccable taste while at the same time maintaining the original characteristics of this antique building’s Boston roots.
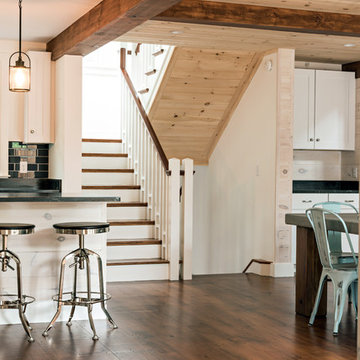
The little cottage on Turnip Field Road in Eastham had been owned by the same couple since 1940, until they built a new, adjacent house on the property. The cottage was then handed down to the next generation, who began spending more and more time at the cottage. It was then that they contacted Cape Associates to construct a more livable home in place of that little cottage. It was crucial to the owners however, that the home keep with the understated charm and Cape Cod-feel of the neighborhood.
The primary challenge was to keep it humble, while building the owners their well-deserved vacation retreat. The original cottage had no air conditioning, and renovating was quickly dismissed because of the inadequacies and the cost of modernizing. Building new allowed the team to relocate the house further back from the street, and it meant meeting the owners’ needs without compromise.
Cape Associates’ project manager Lance LaLone said the owners expressed their desire to incorporate lots of wood and the types of materials that were in the old cottage. Most of the interior is pine, which was used on the flooring, the walls, and wrapped around the ceiling’s beams, giving the owners what they desired on a grander scale – a beautiful, modern dwelling that still held the personality of that little cottage that held such cherished memories.
The front of the home has a two-car garage and breezeway entrance, while the rear reveals an entertainer’s paradise, with an enormous mahogany deck with an outdoor shower, a stunning Connecticut-fieldstone fireplace with a chimney that reaches around 30 feet in height, and multiple sliders to access the home. The finished basement opens to the ground level, and above the entrance breezeway is another small deck with a great view. It’s the best of indoor/outdoor living.
Movement patterns from beach to house to bedroom were an important consideration. The site also provided an excellent opportunity to visually connect the basement level patio visually to the main level deck and finally the master bedroom deck. The finished home provides year-round living, with a summer-getaway atmosphere.
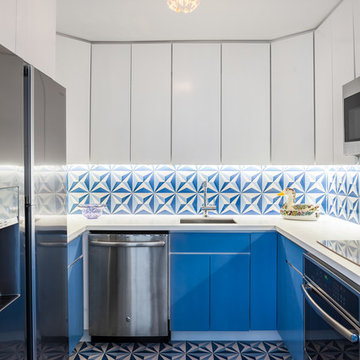
Kitchen- photo by Emilio Collavino.
Foto di una cucina ad U stile marino con lavello sottopiano, ante lisce, ante blu, paraspruzzi multicolore, elettrodomestici in acciaio inossidabile e nessuna isola
Foto di una cucina ad U stile marino con lavello sottopiano, ante lisce, ante blu, paraspruzzi multicolore, elettrodomestici in acciaio inossidabile e nessuna isola
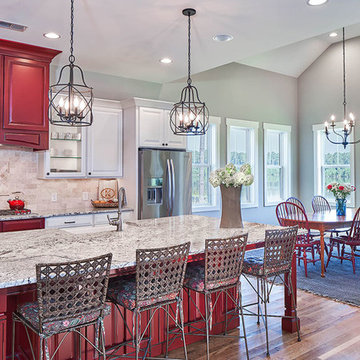
Ispirazione per una cucina stile marinaro con lavello stile country, ante con bugna sagomata, ante rosse, top in granito, paraspruzzi beige, paraspruzzi con piastrelle in pietra, elettrodomestici in acciaio inossidabile e pavimento in legno massello medio
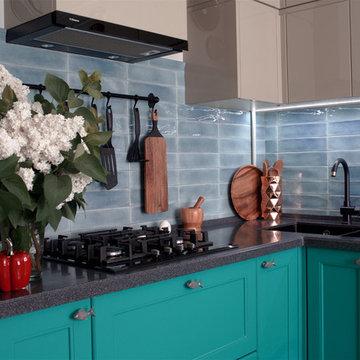
Черны Оксана дизайнер
Елена Большакова фотограф
каменная столешница, морская кухня
Foto di una cucina a L costiera chiusa e di medie dimensioni con lavello sottopiano, ante con bugna sagomata, ante turchesi, top in superficie solida, paraspruzzi blu, paraspruzzi con piastrelle in ceramica, elettrodomestici neri, pavimento in gres porcellanato, nessuna isola, pavimento grigio e top grigio
Foto di una cucina a L costiera chiusa e di medie dimensioni con lavello sottopiano, ante con bugna sagomata, ante turchesi, top in superficie solida, paraspruzzi blu, paraspruzzi con piastrelle in ceramica, elettrodomestici neri, pavimento in gres porcellanato, nessuna isola, pavimento grigio e top grigio
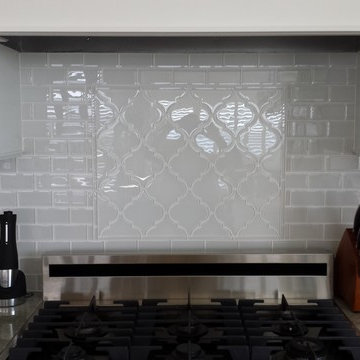
Luxurious beach home kitchen. Sea pearl quartzite counter-top and smoke gray glass subway tile.
Idee per una grande cucina costiera con lavello stile country, ante con riquadro incassato, ante bianche, top in quarzite, paraspruzzi grigio, paraspruzzi con piastrelle di vetro, elettrodomestici in acciaio inossidabile e pavimento in legno massello medio
Idee per una grande cucina costiera con lavello stile country, ante con riquadro incassato, ante bianche, top in quarzite, paraspruzzi grigio, paraspruzzi con piastrelle di vetro, elettrodomestici in acciaio inossidabile e pavimento in legno massello medio
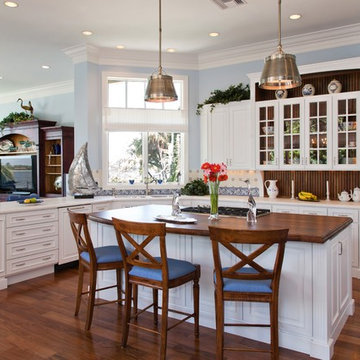
Immagine di una cucina stile marino con ante con riquadro incassato, ante bianche, top in legno, paraspruzzi beige e parquet scuro
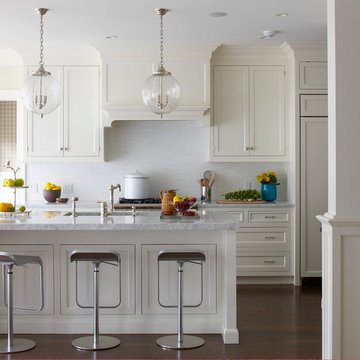
A relaxed beach side cottage.
Photos by Michael Partenio
Ispirazione per una cucina stile marino con lavello sottopiano, ante con riquadro incassato, ante bianche, paraspruzzi bianco e elettrodomestici da incasso
Ispirazione per una cucina stile marino con lavello sottopiano, ante con riquadro incassato, ante bianche, paraspruzzi bianco e elettrodomestici da incasso
Cucine stile marinaro - Foto e idee per arredare
1
